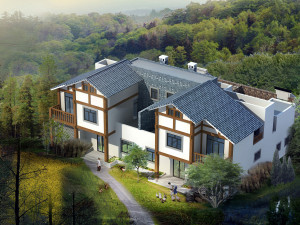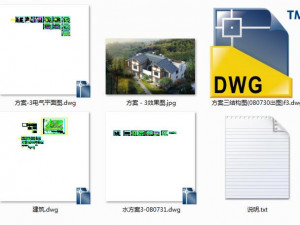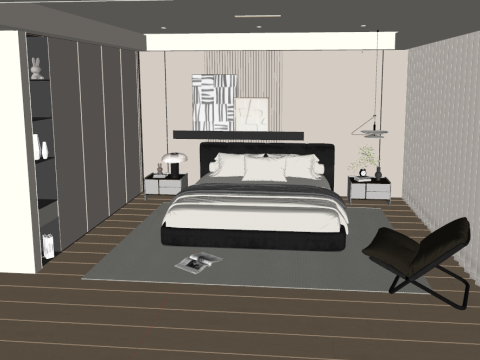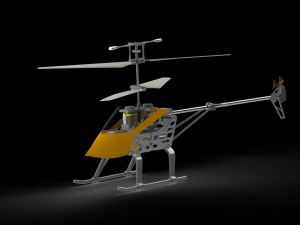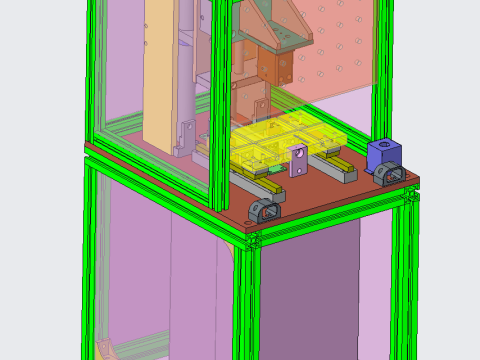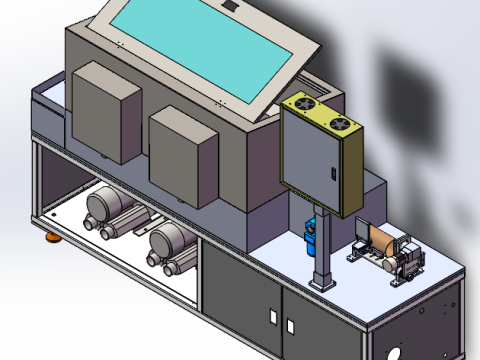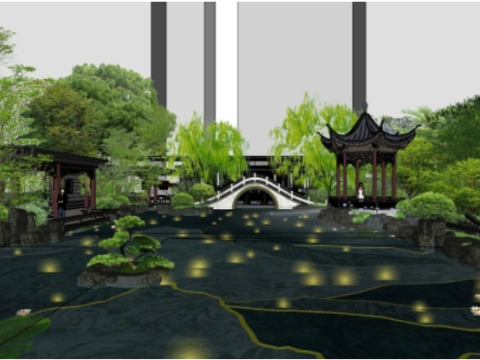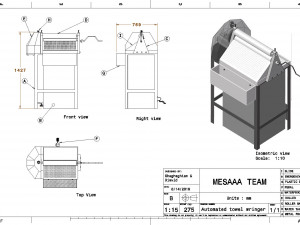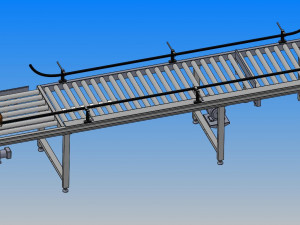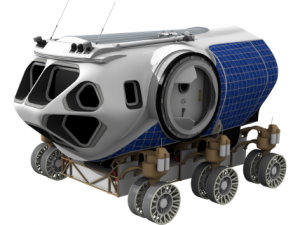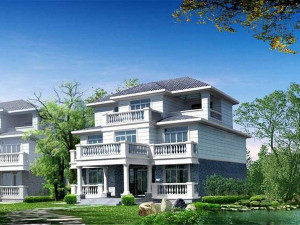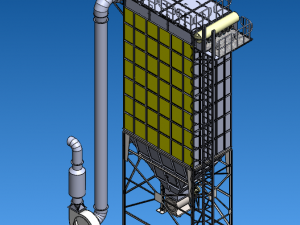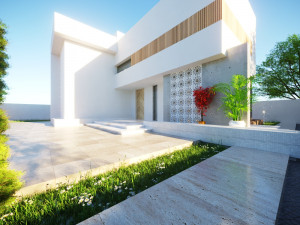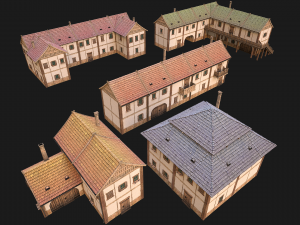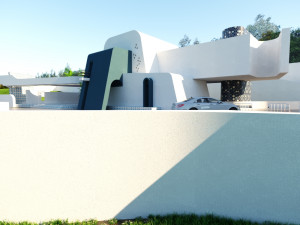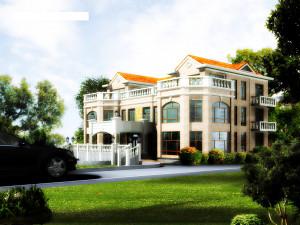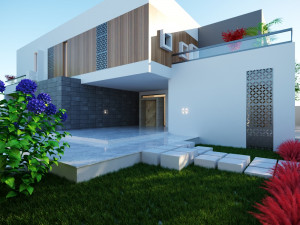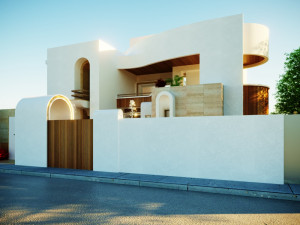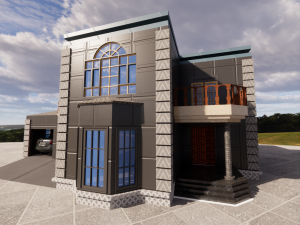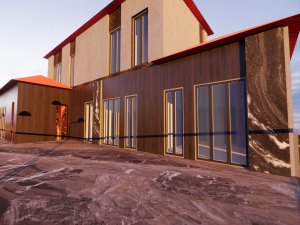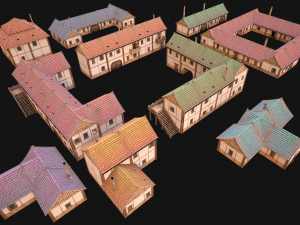two and a half storey villa Modelo 3D
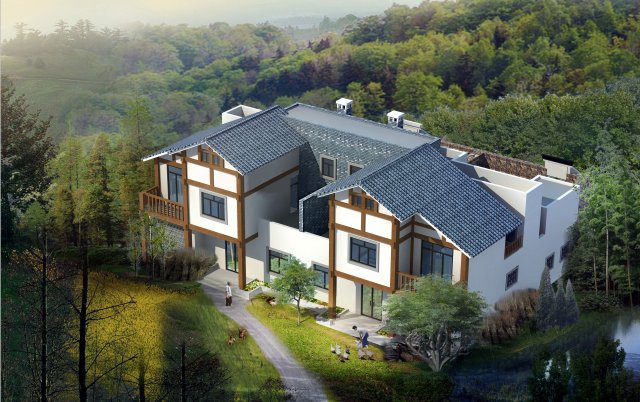
$
7.00
Você tem $0.00 Créditos. Comprar créditos
- Formatos disponíveis: Autodesk AutoCAD (.dwg) 5.81 MB
- Animados:No
- Textura:No
- Equipados:No
- Materiais:
- Low-poly:No
- Coleção:No
- Mapeamento UVW:No
- Plugins Utilizados:No
- Pronto para impressão:No
- Scan 3D:No
- Conteúdo adulto:No
- PBR:No
- Geometria:Polygonal
- UVs não embalados:Unknown
- Visualizações:1609
- Data: 2020-09-23
- ID do Item:312899
the unit type is double connected, each with an area of 118.42 square meters and a total of two floors. the reference construction cost is 206 thousand yuan. the first floor is equipped with spacious and bright living room, toilet, kitchen, dining room and farm tool room, elderly bedroom, master bedroom, agricultural garage, chicken and duck house and pig house in the backyard; the main bedrooms on the second floor are all facing south, with good sunshine, ventilation and lighting; there are two bedrooms and bathroom, children's room, living room, storage room and large sun terrace; the attic floor is equipped with two warehouses and sunning platforms. the flat roof and sloping roof are combined in this house type, and the eaves part adopts inclined tile roof, which reflects the characteristics of southwest china and is full of the flavor of the times. Pronto para impressão: Não
Leia maisPrecisa de mais formatos?
Se precisar de um formato diferente, por favor abra um novo Support Ticket e solicite isso. Podemos converter modelos 3D para: .stl, .c4d, .obj, .fbx, .ma/.mb, .3ds, .3dm, .dxf/.dwg, .max. .blend, .skp, .glb. Não convertemos cenas 3D e formatos como .step, .iges, .stp, .sldprt.!
Se precisar de um formato diferente, por favor abra um novo Support Ticket e solicite isso. Podemos converter modelos 3D para: .stl, .c4d, .obj, .fbx, .ma/.mb, .3ds, .3dm, .dxf/.dwg, .max. .blend, .skp, .glb. Não convertemos cenas 3D e formatos como .step, .iges, .stp, .sldprt.!
two and a half storey villa Modelo 3D dwg, De tzd
villaNão há comentários para este item.


 English
English Español
Español Deutsch
Deutsch 日本語
日本語 Polska
Polska Français
Français 中國
中國 한국의
한국의 Українська
Українська Italiano
Italiano Nederlands
Nederlands Türkçe
Türkçe Português
Português Bahasa Indonesia
Bahasa Indonesia Русский
Русский हिंदी
हिंदी