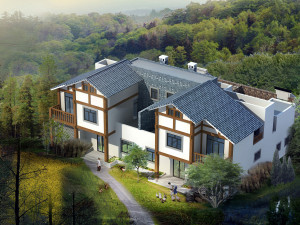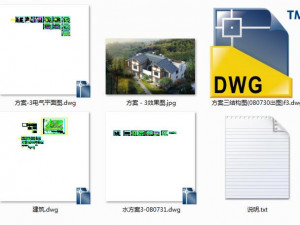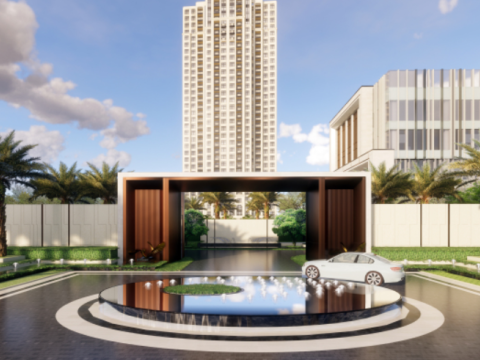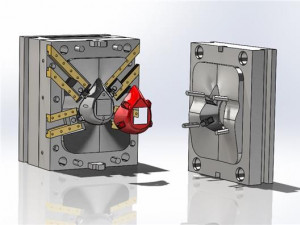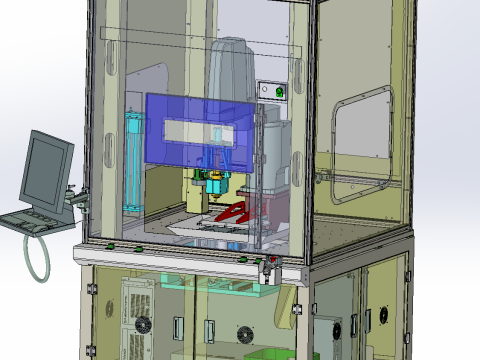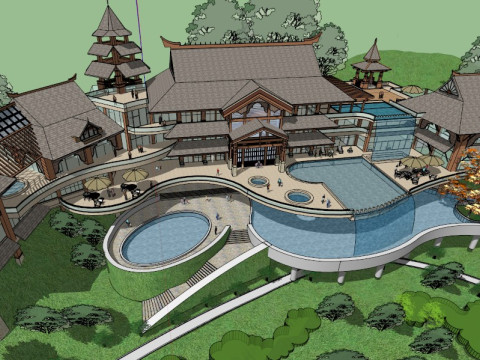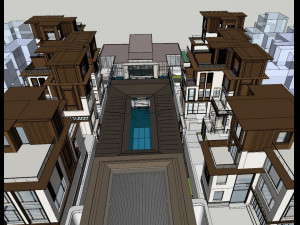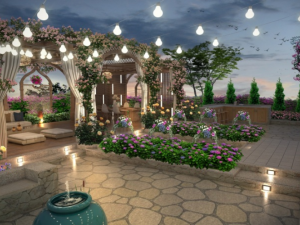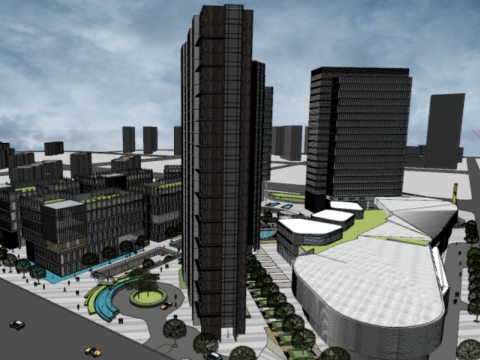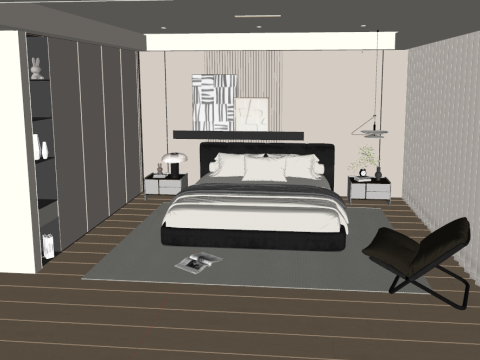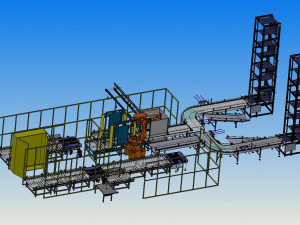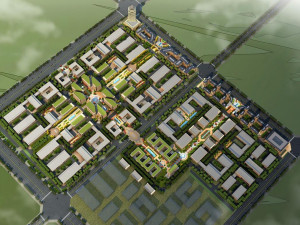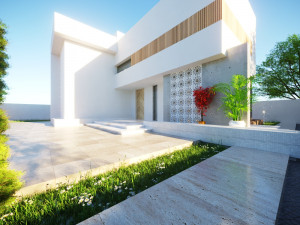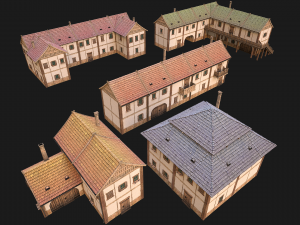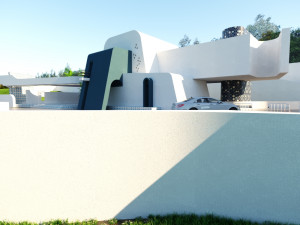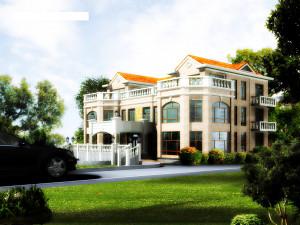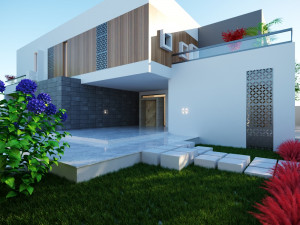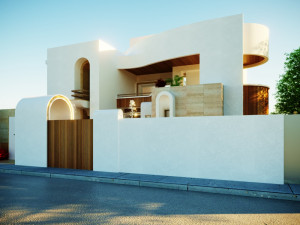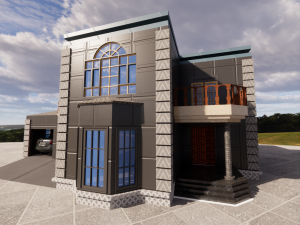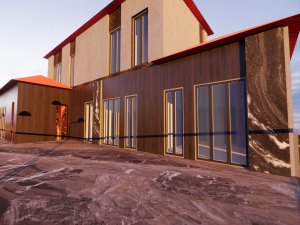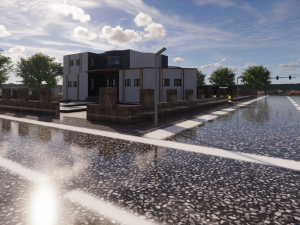two and a half storey villa Modelo 3D
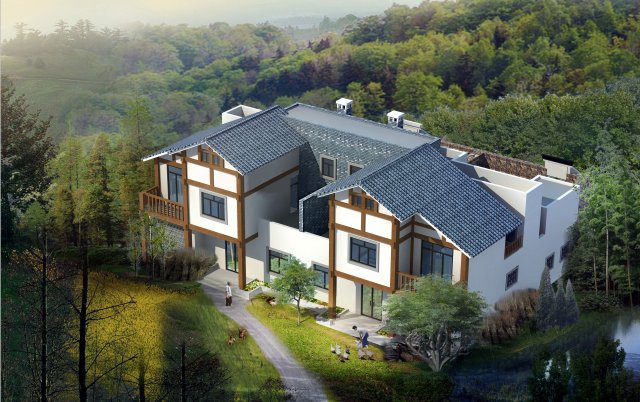
$
7.00 USD
Tienes usted $0.00 Créditos. Comprar Créditos
- Formatos disponibles: Autodesk AutoCAD (.dwg) 5.81 MB
- Animados:No
- Texturas:No
- Articulados:No
- Materiales:
- Low-poly:No
- Colección:No
- Mapas UVW:No
- Plugins Usados:No
- Listo para Imprimir:No
- 3D Scan:No
- Para adultos:No
- PBR:No
- Geometría:Polygonal
- Desenvolver UVs:Unknown
- Vistas:1650
- Fecha: 2020-09-23
- ID de artículo:312899
two and a half storey villa Modelo 3D dwg, De tzd
the unit type is double connected, each with an area of 118.42 square meters and a total of two floors. the reference construction cost is 206 thousand yuan. the first floor is equipped with spacious and bright living room, toilet, kitchen, dining room and farm tool room, elderly bedroom, master bedroom, agricultural garage, chicken and duck house and pig house in the backyard; the main bedrooms on the second floor are all facing south, with good sunshine, ventilation and lighting; there are two bedrooms and bathroom, children's room, living room, storage room and large sun terrace; the attic floor is equipped with two warehouses and sunning platforms. the flat roof and sloping roof are combined in this house type, and the eaves part adopts inclined tile roof, which reflects the characteristics of southwest china and is full of the flavor of the times. Listo para Imprimir: No¿Necesita más formatos?
Si precisa un formato distinto, por favor, abra una consulta de Soporte y solicítelo. Podemos convertir modelos 3D a: .stl, .c4d, .obj, .fbx, .ma/.mb, .3ds, .3dm, .dxf/.dwg, .max. .blend, .skp, .glb. Nosotros no convertimos escenas 3d y formatos como .step, .iges, .stp, .sldprt.!Información de uso
two and a half storey villa - Puede usar este modelo 3D libre de regalías tanto para fines personales como comerciales, de acuerdo con la Licencia Básica o Extendida.La Licencia Básica cubre la mayoría de los casos de uso estándar, incluyendo anuncios digitales, proyectos de diseño y visualización, cuentas empresariales en redes sociales, aplicaciones nativas, aplicaciones web, videojuegos y productos finales físicos o digitales (tanto gratuitos como comerciales).
La Licencia Extendida incluye todos los derechos otorgados bajo la Licencia Básica, sin limitaciones de uso, y permite que el modelo 3D se use en un número ilimitado de proyectos comerciales bajo las condiciones de la Licencia Libre de Regalías.
Leer más
¿Garantizáis la Devolución de Dinero?
Si. Si compras un producto y encuentras errores de rendimiento o descripción, intentaremos solucionar el problema lo antes posible. Si no lo logramos, cancelaremos tu pedido y tu dinero será devuelto en 24h, desde que el producto fué descargado. Lea más condiciones aquíPalabras clave
villaNo hay comentarios sobre este artículo.


 English
English Español
Español Deutsch
Deutsch 日本語
日本語 Polska
Polska Français
Français 中國
中國 한국의
한국의 Українська
Українська Italiano
Italiano Nederlands
Nederlands Türkçe
Türkçe Português
Português Bahasa Indonesia
Bahasa Indonesia Русский
Русский हिंदी
हिंदी