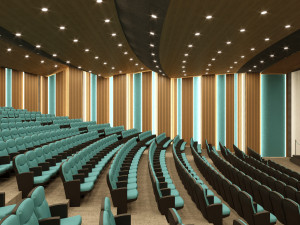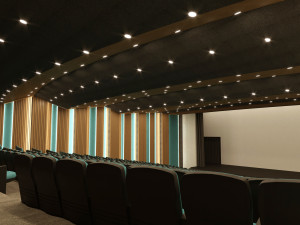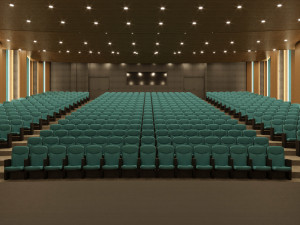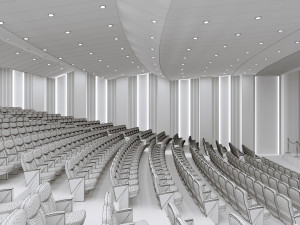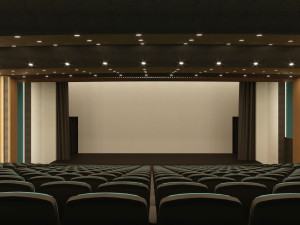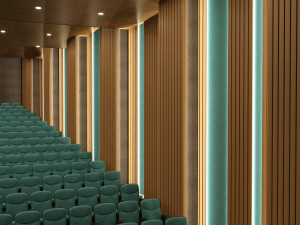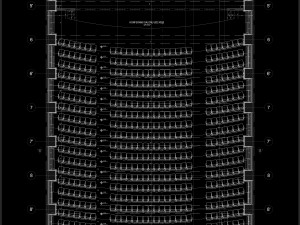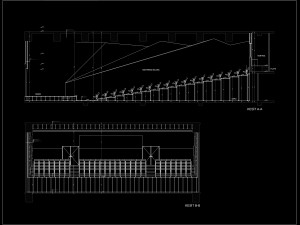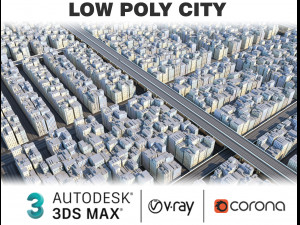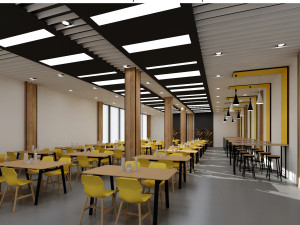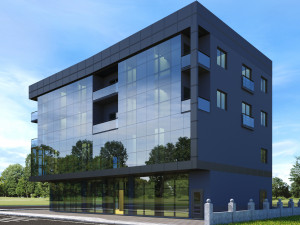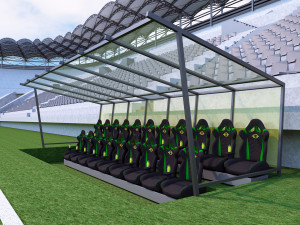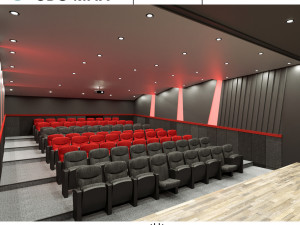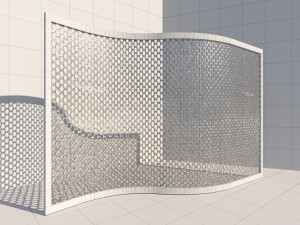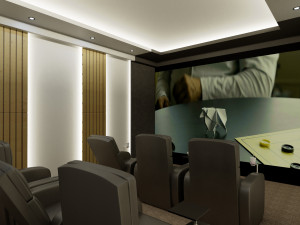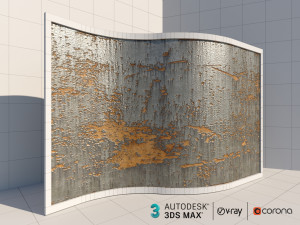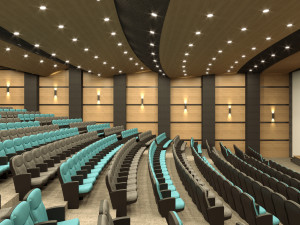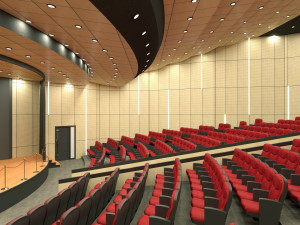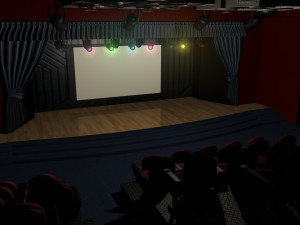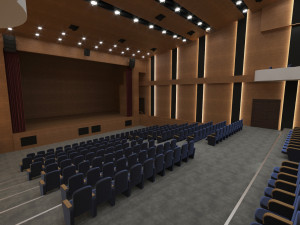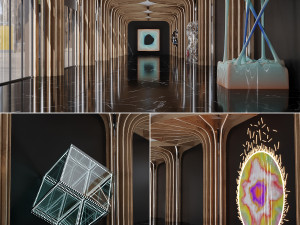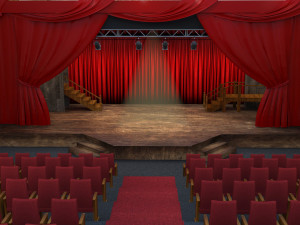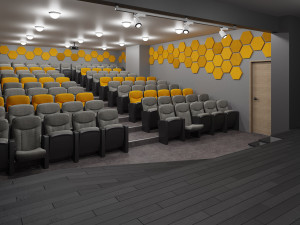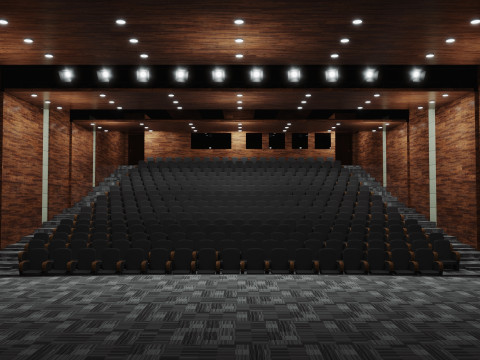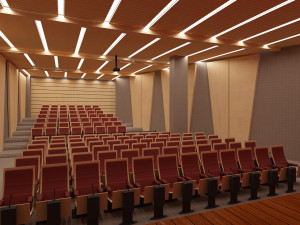3dsmax auditorium hall concept 3D Модель
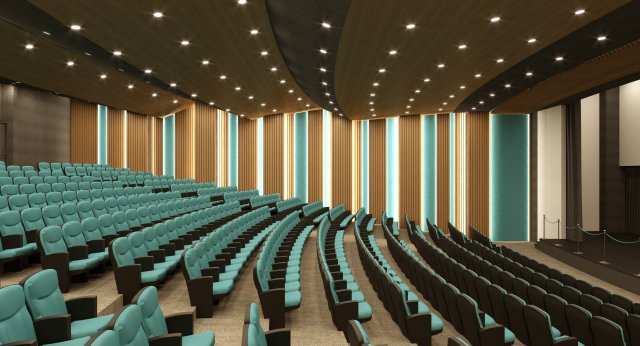
Autumn Sale is Here -50%
expires on 5th Sep, 25
expires on 5th Sep, 25
$29.50
4 DAYS SALE
- Доступные форматы: Wavefront OBJ (.obj) 41.23 MBAutoCAD (.dwg) 589.41 kbArchiCAD (.dxf) 453.01 kbAutodesk FBX (.fbx) 19.04 MBAutodesk 3DS MAX (.max) ver. 2015 35.01 MB
Рендер: CoronaAutodesk 3DS MAX (.max) ver. 2015 34.97 MB
Рендер: VRay 3.0
- Полигоны:2392935
- Вершины:1541070
- Анимированная:No
- Текстуры:
- Скелет:No
- Материалы:
- Лоу-поли:No
- Коллекция:No
- UVW mapping:
- Плагины:No
- Для печати:No
- 3D Скан:No
- Контент для взрослых:No
- PBR:No
- Геометрия:Polygonal
- Unwrapped UVs:Unknown
- Просмотры:2924
- Дата: 2021-01-25
- ID Продукта:333100
auditorium hall concept interior scene -
- 3ds max vray and corona renderer
--------------------------------------------------------------------------------------------------------
- polygons 2.392.935
- vertices 1.541.070
- with a fully textured and detailed design that allows for close-up renders.
- modeled in 3ds max 2015 and rendered with corona renderer.
2d autocad dwg and dxf formats of the hall have also been added. Для печати: Нет
Подробней- 3ds max vray and corona renderer
--------------------------------------------------------------------------------------------------------
- polygons 2.392.935
- vertices 1.541.070
- with a fully textured and detailed design that allows for close-up renders.
- modeled in 3ds max 2015 and rendered with corona renderer.
2d autocad dwg and dxf formats of the hall have also been added. Для печати: Нет
Нужно больше форматов?
Если вам необходим другой формат, пожалуйста, сделайте запрос при помощи тикета поддержки. Мы можем cконвертировать 3D модели в такие форматы: .stl, .c4d, .obj, .fbx, .ma/.mb, .3ds, .3dm, .dxf/.dwg, .max. .blend, .skp, .glb. Мы не конвертируем 3d сцены и такие форматы, как .step, .iges, .stp, .sldprt и т. д.!
Если вам необходим другой формат, пожалуйста, сделайте запрос при помощи тикета поддержки. Мы можем cконвертировать 3D модели в такие форматы: .stl, .c4d, .obj, .fbx, .ma/.mb, .3ds, .3dm, .dxf/.dwg, .max. .blend, .skp, .glb. Мы не конвертируем 3d сцены и такие форматы, как .step, .iges, .stp, .sldprt и т. д.!
Скачать 3dsmax auditorium hall concept 3D Модель obj dwg dxf fbx max max от cihanuygur
hall conference cine theater movies auditorium modern lecture interior film arena office executive presentation room business meeting chairsК данному товару нет ни одного комментария.


 English
English Español
Español Deutsch
Deutsch 日本語
日本語 Polska
Polska Français
Français 中國
中國 한국의
한국의 Українська
Українська Italiano
Italiano Nederlands
Nederlands Türkçe
Türkçe Português
Português Bahasa Indonesia
Bahasa Indonesia Русский
Русский हिंदी
हिंदी