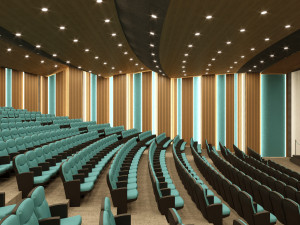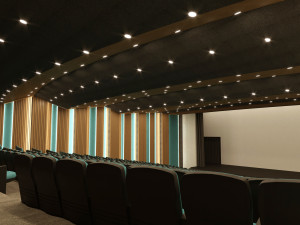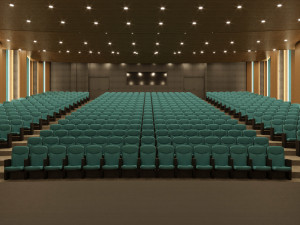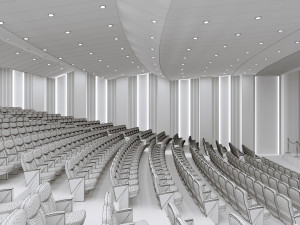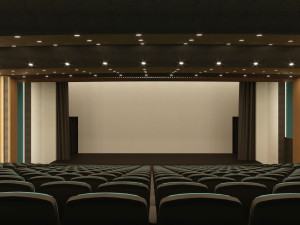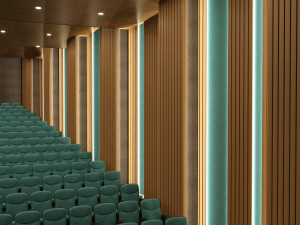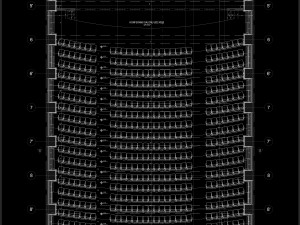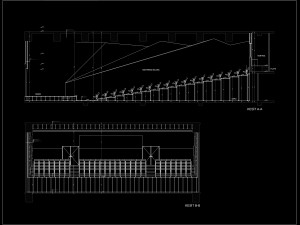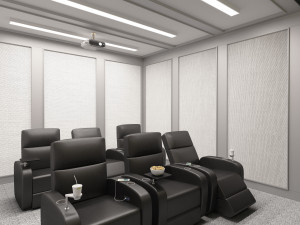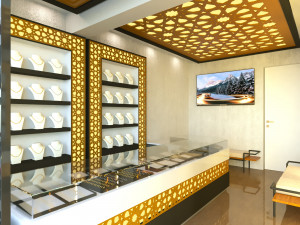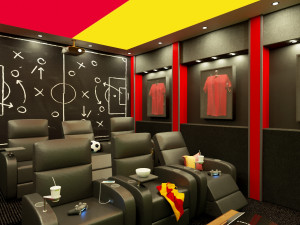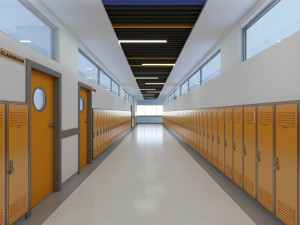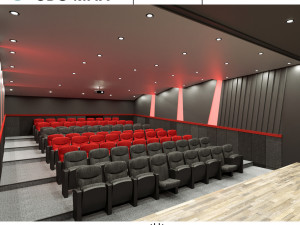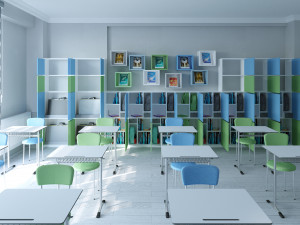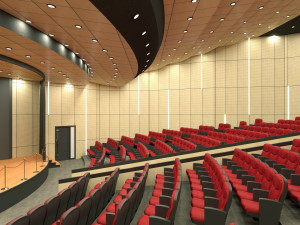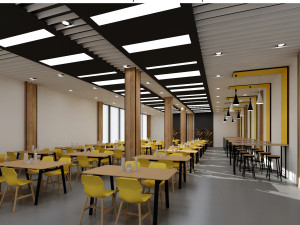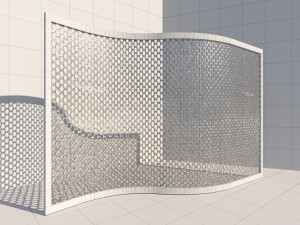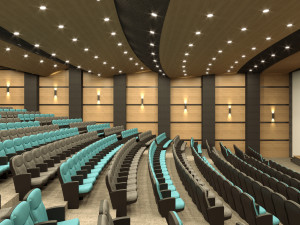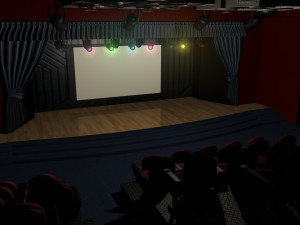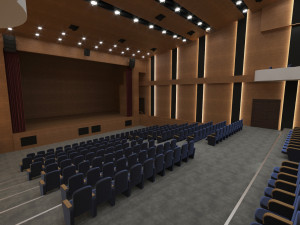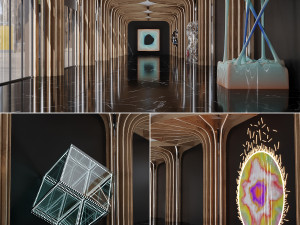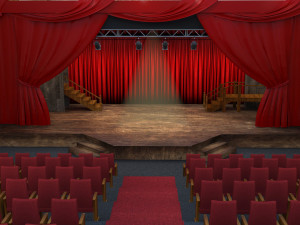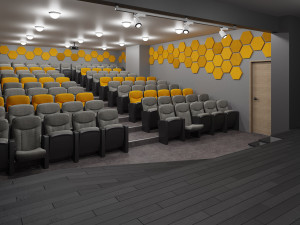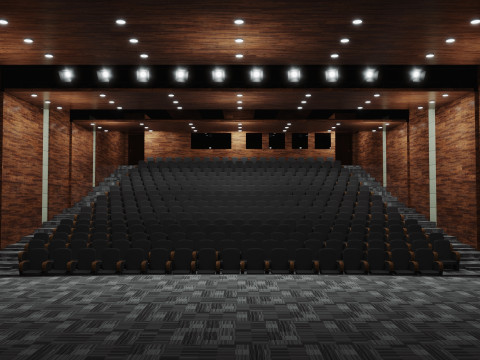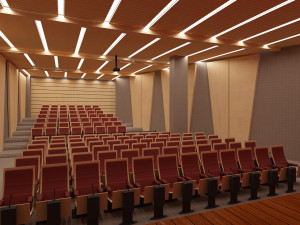3dsmax auditorium hall concept 3D Model
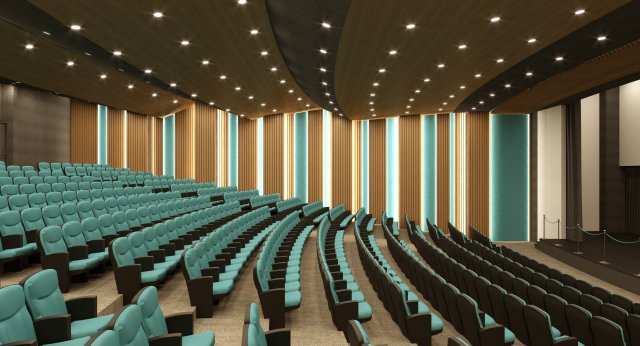
$
29.50 USD
You have $0.00 Credits. Buy Credits
- Available formats: Wavefront OBJ (.obj) 41.23 MBAutodesk AutoCAD (.dwg) 589.41 kbAutodesk ArchiCAD (.dxf) 453.01 kbAutodesk FBX (.fbx) 19.04 MBAutodesk 3DS MAX (.max) ver. 2015 35.01 MB
Render: CoronaAutodesk 3DS MAX (.max) ver. 2015 34.97 MB
Render: VRay 3.0
- Polygons:2392935
- Vertices:1541070
- Animated:No
- Textured:
- Rigged:No
- Materials:
- Low-poly:No
- Collection:No
- UVW mapping:
- Plugins Used:No
- Print Ready:No
- 3D Scan:No
- Adult content:No
- PBR:No
- Geometry:Polygonal
- Unwrapped UVs:Unknown
- Views:3141
- Date: 2021-01-25
- Item ID:333100
3dsmax auditorium hall concept 3D Model obj, dwg, dxf, fbx, max, max, from cihanuygur
auditorium hall concept interior scene -- 3ds max vray and corona renderer
--------------------------------------------------------------------------------------------------------
- polygons 2.392.935
- vertices 1.541.070
- with a fully textured and detailed design that allows for close-up renders.
- modeled in 3ds max 2015 and rendered with corona renderer.
2d autocad dwg and dxf formats of the hall have also been added. Print Ready: No
Need more formats?
If you need a different format, please send us a Conversion Request. We can convert 3D models to: .stl, .c4d, .obj, .fbx, .ma/.mb, .3ds, .3dm, .dxf/.dwg, .max. .blend, .skp, .glb. We do not convert 3d scenes and solid formats such as .step, .iges, .stp, .sldprt etc!Usage Information
3dsmax auditorium hall concept - You can use this royalty-free 3D model for both personal and commercial purposes in accordance with the Basic or Extended License.The Basic License covers most standard use cases, including digital advertisements, design and visualization projects, business social media accounts, native apps, web apps, video games, and physical or digital end products (both free and sold).
The Extended License includes all rights granted under the Basic License, with no usage limitations, and allows the 3D model to be used in unlimited commercial projects under Royalty-Free terms.
Read more
Do you provide Money Back Guarantee?
Yes, we do. If you purchased a product and found some error in the renders or description, we'll try to fix the problem as soon as possible. If we cannot correct the error, we will cancel your order and you will get your money back within 24 hours from downloading the item. Read more conditions hereKeywords
There are no comments for this item.


 English
English Español
Español Deutsch
Deutsch 日本語
日本語 Polska
Polska Français
Français 中國
中國 한국의
한국의 Українська
Українська Italiano
Italiano Nederlands
Nederlands Türkçe
Türkçe Português
Português Bahasa Indonesia
Bahasa Indonesia Русский
Русский हिंदी
हिंदी