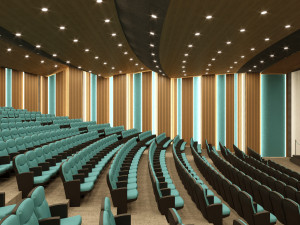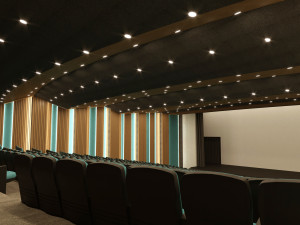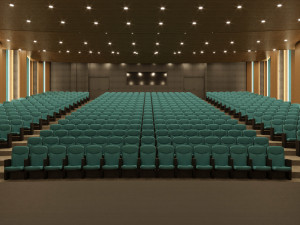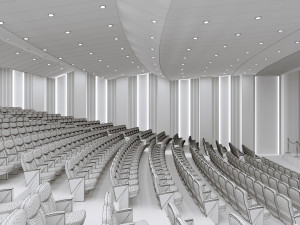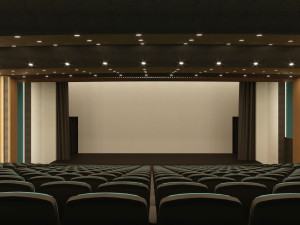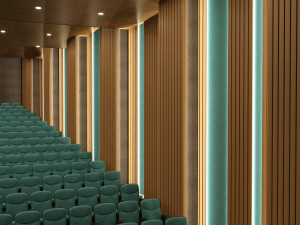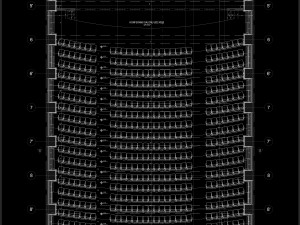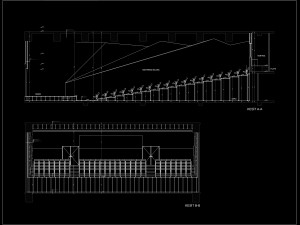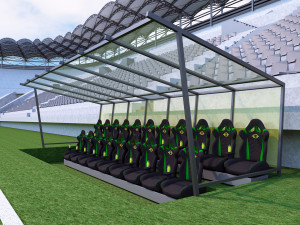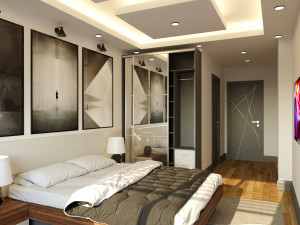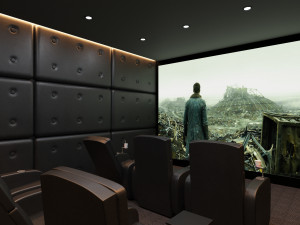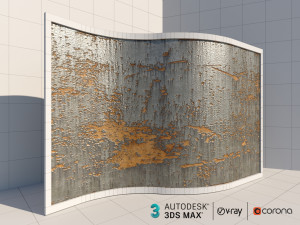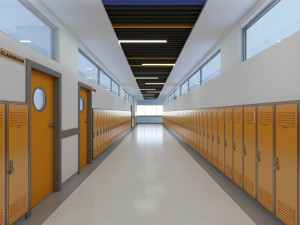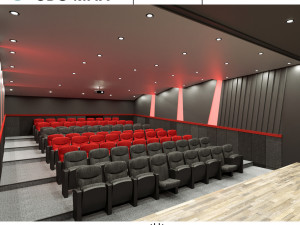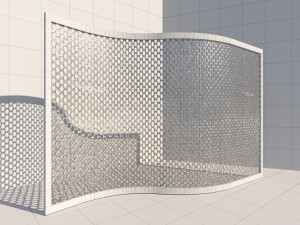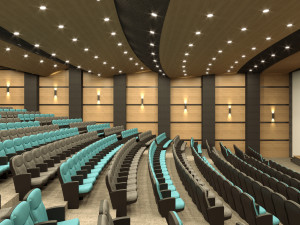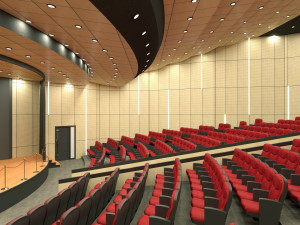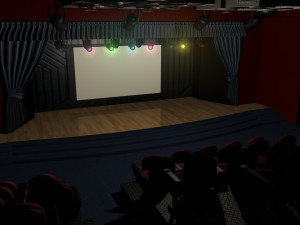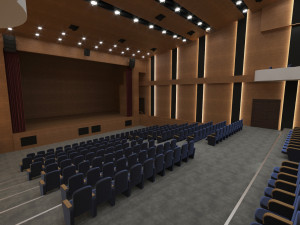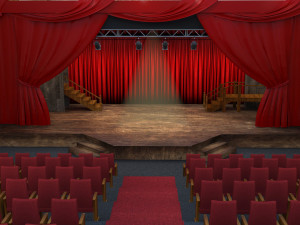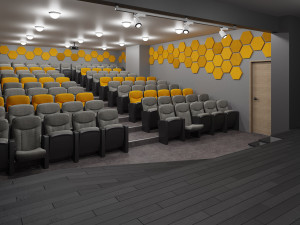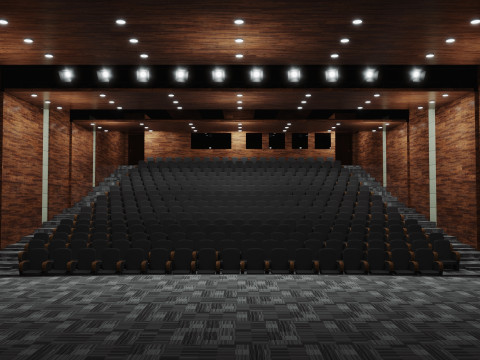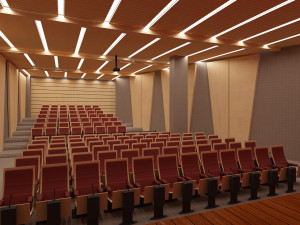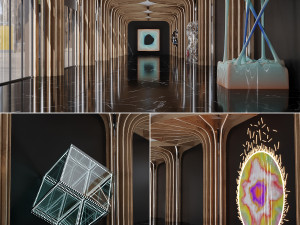3dsmax auditorium hall concept Modelo 3D
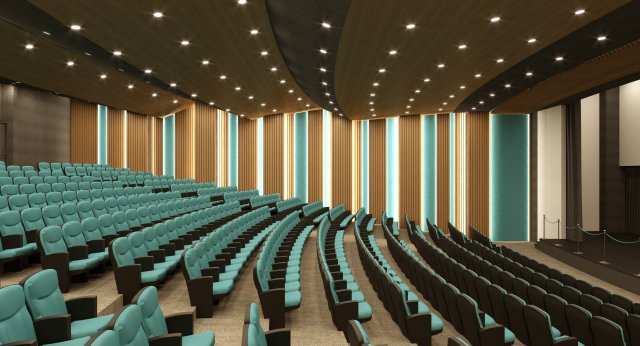
$
29.50
Tienes usted $0.00 Créditos. Comprar Créditos
- Formatos disponibles: Wavefront OBJ (.obj) 41.23 MBAutodesk AutoCAD (.dwg) 589.41 kbAutodesk ArchiCAD (.dxf) 453.01 kbAutodesk FBX (.fbx) 19.04 MBAutodesk 3DS MAX (.max) ver. 2015 35.01 MB
Render: CoronaAutodesk 3DS MAX (.max) ver. 2015 34.97 MB
Render: VRay 3.0
- Polígonos:2392935
- Vértices:1541070
- Animados:No
- Texturas:
- Articulados:No
- Materiales:
- Low-poly:No
- Colección:No
- Mapas UVW:
- Plugins Usados:No
- Listo para Imprimir:No
- 3D Scan:No
- Para adultos:No
- PBR:No
- Geometría:Polygonal
- Desenvolver UVs:Unknown
- Vistas:3064
- Fecha: 2021-01-25
- ID de artículo:333100
auditorium hall concept interior scene -
- 3ds max vray and corona renderer
--------------------------------------------------------------------------------------------------------
- polygons 2.392.935
- vertices 1.541.070
- with a fully textured and detailed design that allows for close-up renders.
- modeled in 3ds max 2015 and rendered with corona renderer.
2d autocad dwg and dxf formats of the hall have also been added. Listo para Imprimir: No
Leer más- 3ds max vray and corona renderer
--------------------------------------------------------------------------------------------------------
- polygons 2.392.935
- vertices 1.541.070
- with a fully textured and detailed design that allows for close-up renders.
- modeled in 3ds max 2015 and rendered with corona renderer.
2d autocad dwg and dxf formats of the hall have also been added. Listo para Imprimir: No
¿Necesita más formatos?
Si precisa un formato distinto, por favor, abra una consulta de Soporte y solicítelo. Podemos convertir modelos 3D a: .stl, .c4d, .obj, .fbx, .ma/.mb, .3ds, .3dm, .dxf/.dwg, .max. .blend, .skp, .glb. Nosotros no convertimos escenas 3d y formatos como .step, .iges, .stp, .sldprt.!
Si precisa un formato distinto, por favor, abra una consulta de Soporte y solicítelo. Podemos convertir modelos 3D a: .stl, .c4d, .obj, .fbx, .ma/.mb, .3ds, .3dm, .dxf/.dwg, .max. .blend, .skp, .glb. Nosotros no convertimos escenas 3d y formatos como .step, .iges, .stp, .sldprt.!
3dsmax auditorium hall concept Modelo 3D obj, dwg, dxf, fbx, max, max, De cihanuygur
hall conference cine theater movies auditorium modern lecture interior film arena office executive presentation room business meeting chairsNo hay comentarios sobre este artículo.


 English
English Español
Español Deutsch
Deutsch 日本語
日本語 Polska
Polska Français
Français 中國
中國 한국의
한국의 Українська
Українська Italiano
Italiano Nederlands
Nederlands Türkçe
Türkçe Português
Português Bahasa Indonesia
Bahasa Indonesia Русский
Русский हिंदी
हिंदी