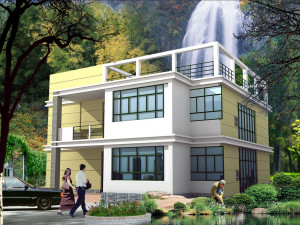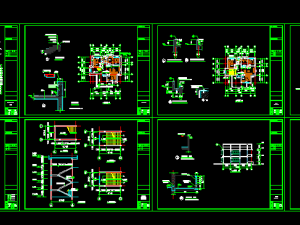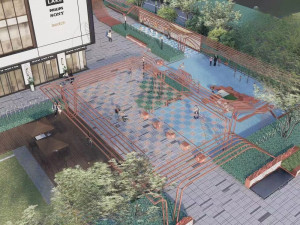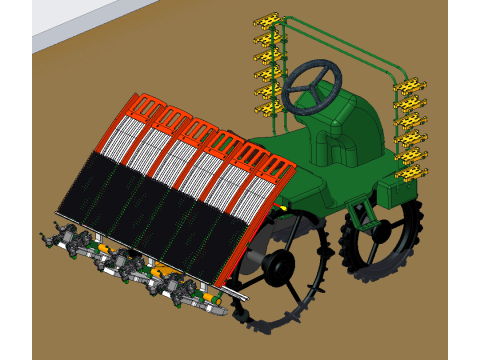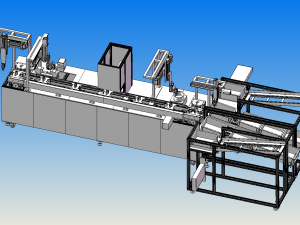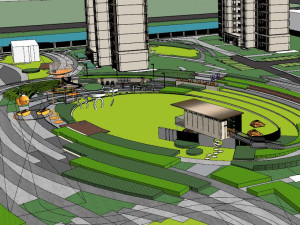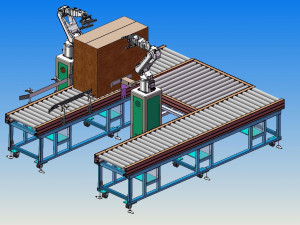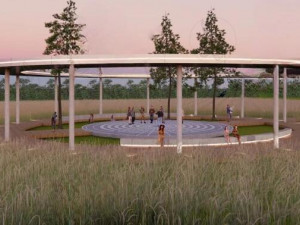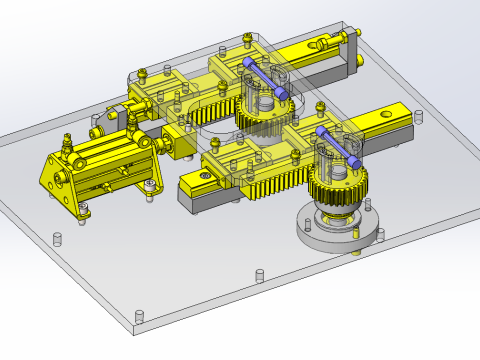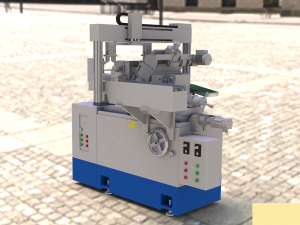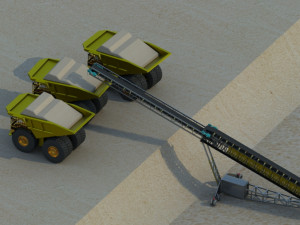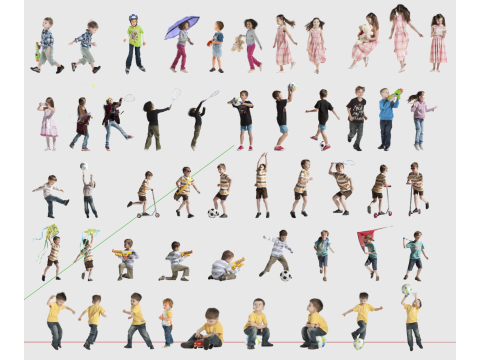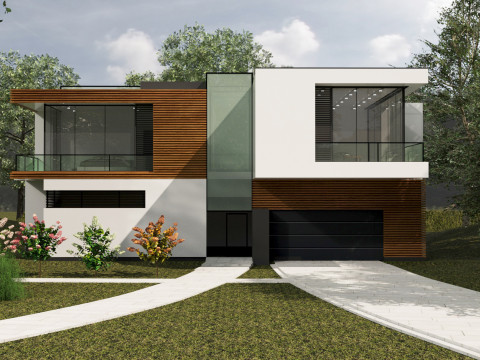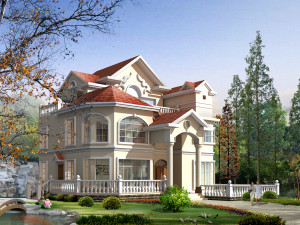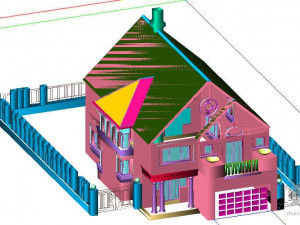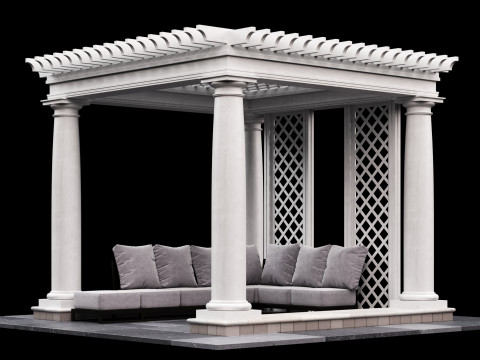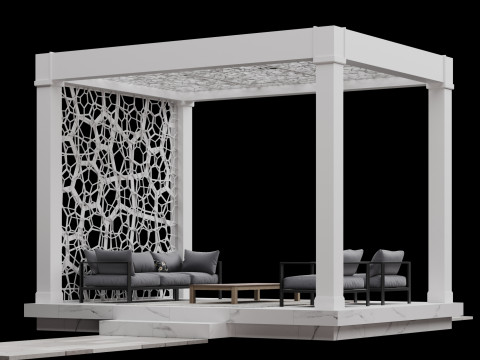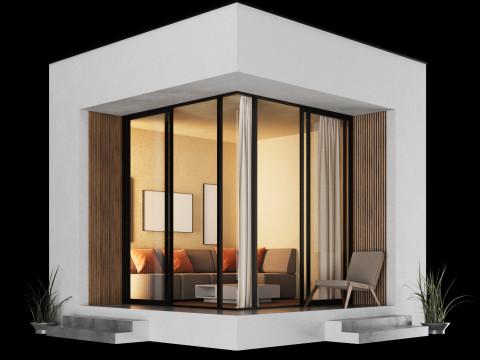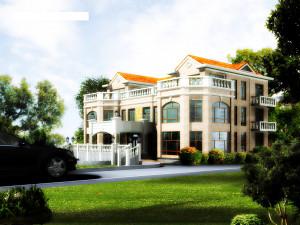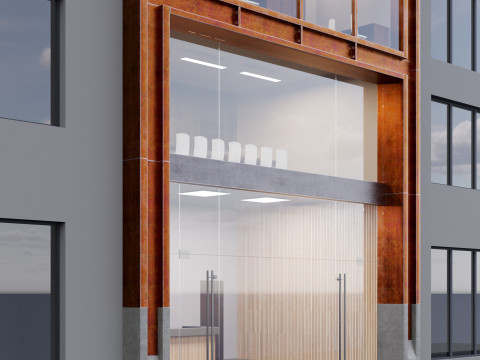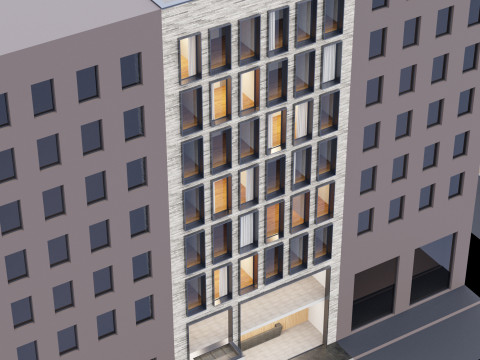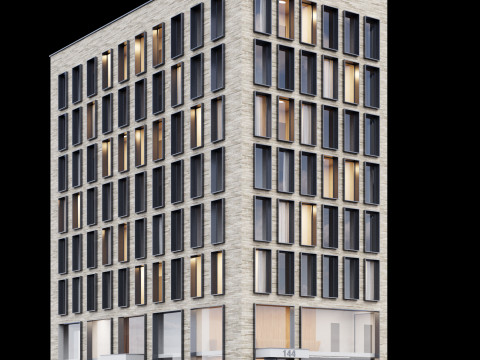drawing 213 of single family villa on the second floor 3D Модель
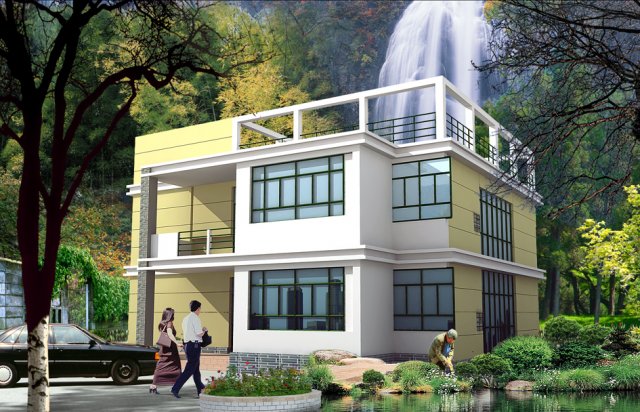
HALLOWEEN
PRE SALE 50% OFF
$
3.50 USD
У вас есть $0.00 Кредиты. Купить Кредиты
- Доступные форматы: Autodesk AutoCAD (.dwg) 1.94 MB
- Анимированная:No
- Текстуры:No
- Скелет:No
- Материалы:
- Лоу-поли:No
- Коллекция:No
- UVW mapping:No
- Плагины:No
- Для печати:No
- 3D Скан:No
- Контент для взрослых:No
- PBR:No
- Геометрия:Polygonal
- Unwrapped UVs:Unknown
- Просмотры:1916
- Дата: 2020-09-23
- ID Продукта:312892
this is a very complete set of rural self built house construction dra***gs with effect dra***gs. the building covers an area of 13.14 m x 10.8 m, with complete dra***gs for construction.
the construction dra***g includes: the first floor plan, the second floor plan, the roof plan, the elevation, the section, the dra***g side detail, the balcony detail dra***g, as well as a general description of the architectural design.
the unit type is single family single courtyard type, with a floor area of 13.14 m x 10.8 m. the first floor is equipped with living room, dining room, kitchen, bedroom and toilet; the second floor is equipped with bedroom, master bedroom, living room, gymnasium and study; the flat roof is adopted for this type of flat roof, with compact plane layout, good lighting and ventilation; the appearance and shape are scattered, chic and generous, and full of changes. the building materials can be constructed with local building materials, with low cost, simple structure and convenient construction built on flat ground. Для печати: Нет
Подробнейthe construction dra***g includes: the first floor plan, the second floor plan, the roof plan, the elevation, the section, the dra***g side detail, the balcony detail dra***g, as well as a general description of the architectural design.
the unit type is single family single courtyard type, with a floor area of 13.14 m x 10.8 m. the first floor is equipped with living room, dining room, kitchen, bedroom and toilet; the second floor is equipped with bedroom, master bedroom, living room, gymnasium and study; the flat roof is adopted for this type of flat roof, with compact plane layout, good lighting and ventilation; the appearance and shape are scattered, chic and generous, and full of changes. the building materials can be constructed with local building materials, with low cost, simple structure and convenient construction built on flat ground. Для печати: Нет
Нужно больше форматов?
Если вам необходим другой формат, пожалуйста, сделайте запрос при помощи тикета поддержки. Мы можем cконвертировать 3D модели в такие форматы: .stl, .c4d, .obj, .fbx, .ma/.mb, .3ds, .3dm, .dxf/.dwg, .max. .blend, .skp, .glb. Мы не конвертируем 3d сцены и такие форматы, как .step, .iges, .stp, .sldprt и т. д.!
Если вам необходим другой формат, пожалуйста, сделайте запрос при помощи тикета поддержки. Мы можем cконвертировать 3D модели в такие форматы: .stl, .c4d, .obj, .fbx, .ma/.mb, .3ds, .3dm, .dxf/.dwg, .max. .blend, .skp, .glb. Мы не конвертируем 3d сцены и такие форматы, как .step, .iges, .stp, .sldprt и т. д.!
drawing 213 of single family villa on the second floor 3D Модель dwg, от tzd
rural self builtК данному товару нет ни одного комментария.


 English
English Español
Español Deutsch
Deutsch 日本語
日本語 Polska
Polska Français
Français 中國
中國 한국의
한국의 Українська
Українська Italiano
Italiano Nederlands
Nederlands Türkçe
Türkçe Português
Português Bahasa Indonesia
Bahasa Indonesia Русский
Русский हिंदी
हिंदी