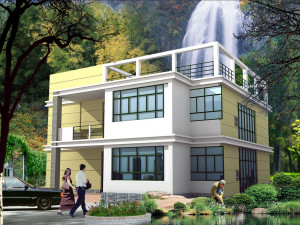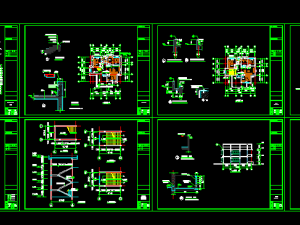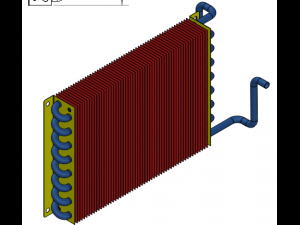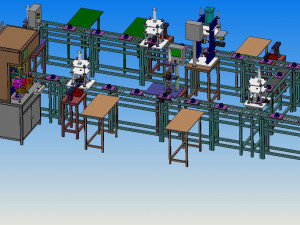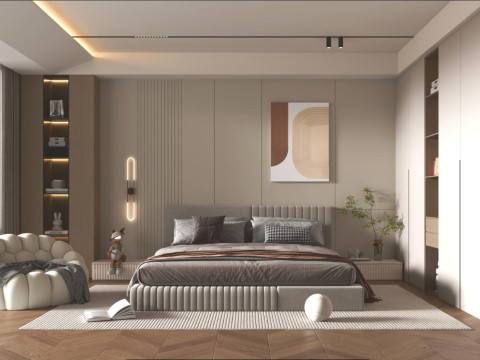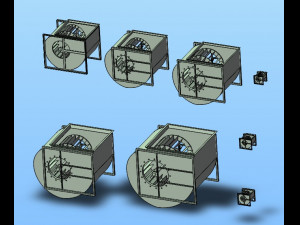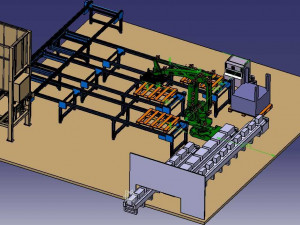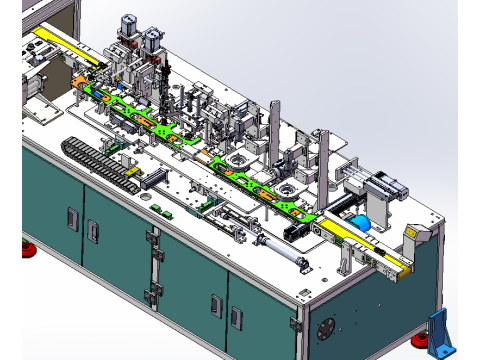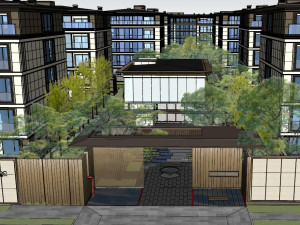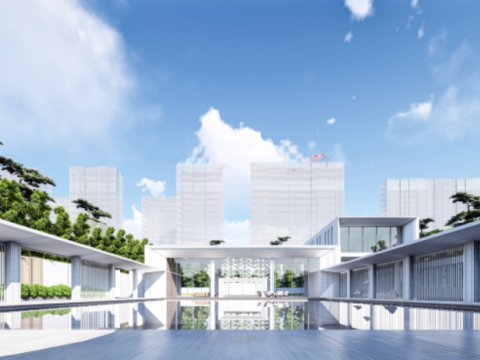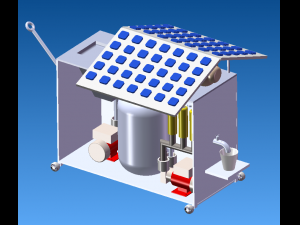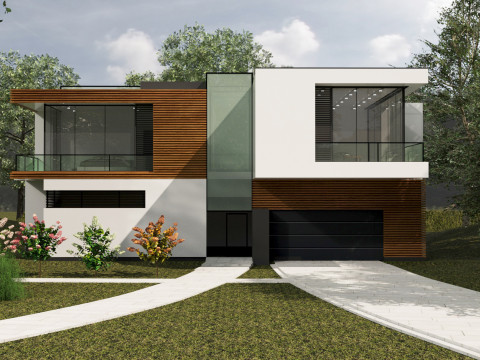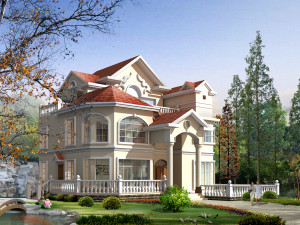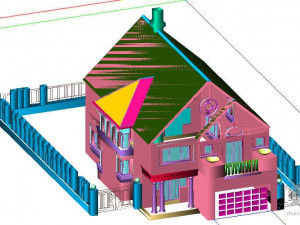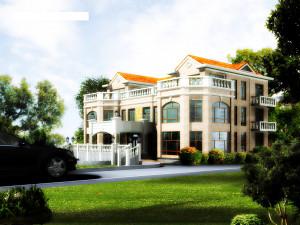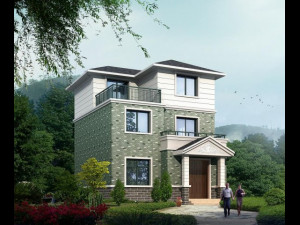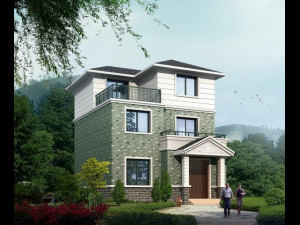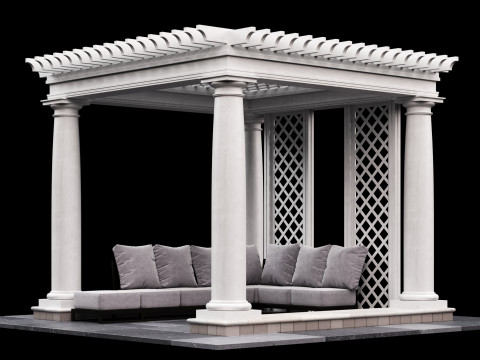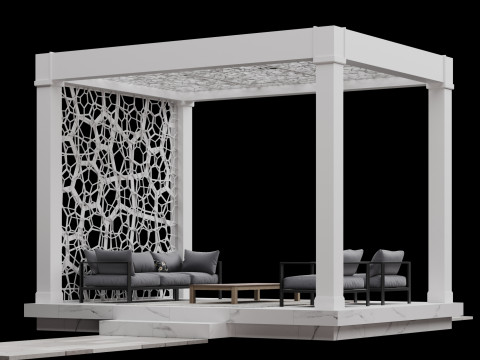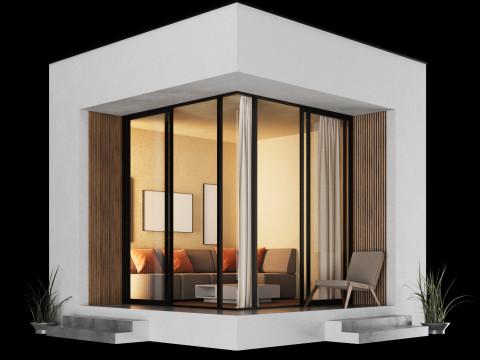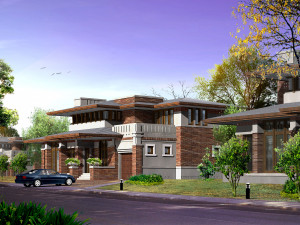drawing 213 of single family villa on the second floor 3D Модель
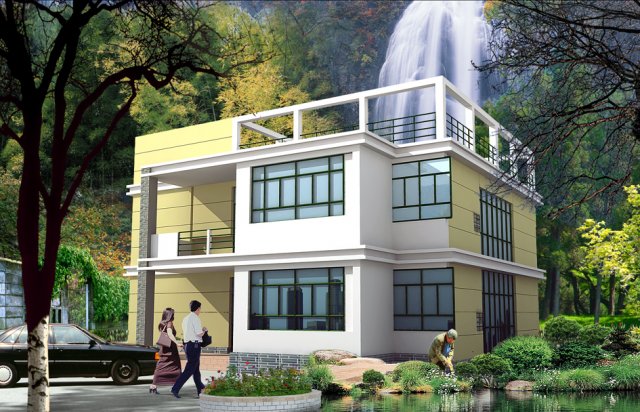
$
7.00
У вас є $0.00 Кредити. Купити Кредити
- Доступні формати: Autodesk AutoCAD (.dwg) 1.94 MB
- Анімована:No
- Текстури:No
- Скелет:No
- Матеріали:
- Лоу-полі:No
- Колекція:No
- UVW зображення:No
- Плагіни:No
- Готовність до друку:No
- 3D Скан:No
- Зміст для дорослих:No
- PBR:No
- Геометрія:Polygonal
- Розгорнуті UVs:Unknown
- Перегляди:1904
- Дата: 2020-09-23
- ID Товару:312892
this is a very complete set of rural self built house construction dra***gs with effect dra***gs. the building covers an area of 13.14 m x 10.8 m, with complete dra***gs for construction.
the construction dra***g includes: the first floor plan, the second floor plan, the roof plan, the elevation, the section, the dra***g side detail, the balcony detail dra***g, as well as a general description of the architectural design.
the unit type is single family single courtyard type, with a floor area of 13.14 m x 10.8 m. the first floor is equipped with living room, dining room, kitchen, bedroom and toilet; the second floor is equipped with bedroom, master bedroom, living room, gymnasium and study; the flat roof is adopted for this type of flat roof, with compact plane layout, good lighting and ventilation; the appearance and shape are scattered, chic and generous, and full of changes. the building materials can be constructed with local building materials, with low cost, simple structure and convenient construction built on flat ground. Готовність до друку: Ні
Детальнішеthe construction dra***g includes: the first floor plan, the second floor plan, the roof plan, the elevation, the section, the dra***g side detail, the balcony detail dra***g, as well as a general description of the architectural design.
the unit type is single family single courtyard type, with a floor area of 13.14 m x 10.8 m. the first floor is equipped with living room, dining room, kitchen, bedroom and toilet; the second floor is equipped with bedroom, master bedroom, living room, gymnasium and study; the flat roof is adopted for this type of flat roof, with compact plane layout, good lighting and ventilation; the appearance and shape are scattered, chic and generous, and full of changes. the building materials can be constructed with local building materials, with low cost, simple structure and convenient construction built on flat ground. Готовність до друку: Ні
Потрібно більше форматів?
Якщо вам потрібен інший формат, будь ласка, зробіть запит за допомогою тікета підтримки. Ми можемо конвертувати 3D моделі: .stl, .c4d, .obj, .fbx, .ma/.mb, .3ds, .3dm, .dxf/.dwg, .max. .blend, .skp, .glb. Ми не конвертуємо 3d сцени і такі формати, як .step, .iges, .stp, .sldprt тощо!
Якщо вам потрібен інший формат, будь ласка, зробіть запит за допомогою тікета підтримки. Ми можемо конвертувати 3D моделі: .stl, .c4d, .obj, .fbx, .ma/.mb, .3ds, .3dm, .dxf/.dwg, .max. .blend, .skp, .glb. Ми не конвертуємо 3d сцени і такі формати, як .step, .iges, .stp, .sldprt тощо!
drawing 213 of single family villa on the second floor 3D Модель dwg, від tzd
rural self builtДо даного товару немає коментарів.


 English
English Español
Español Deutsch
Deutsch 日本語
日本語 Polska
Polska Français
Français 中國
中國 한국의
한국의 Українська
Українська Italiano
Italiano Nederlands
Nederlands Türkçe
Türkçe Português
Português Bahasa Indonesia
Bahasa Indonesia Русский
Русский हिंदी
हिंदी