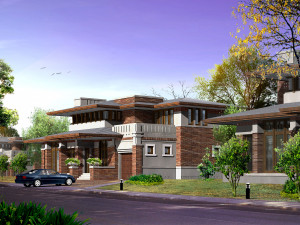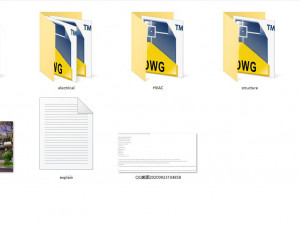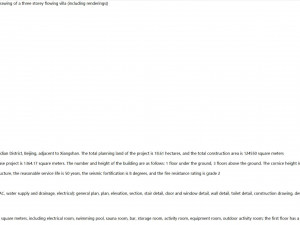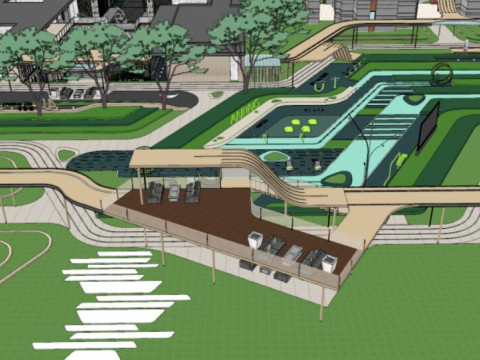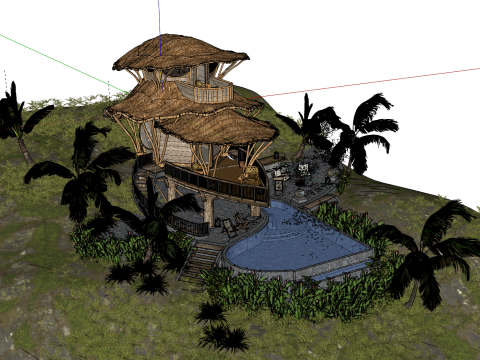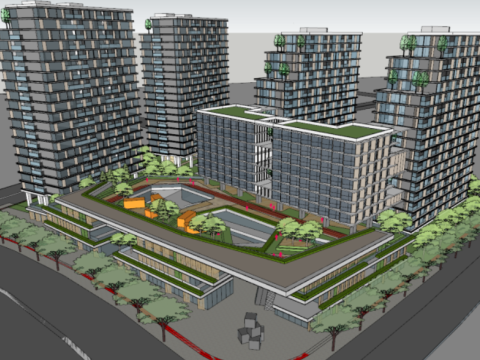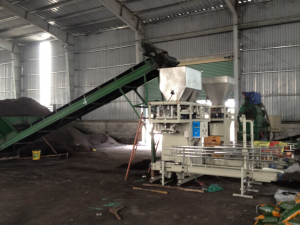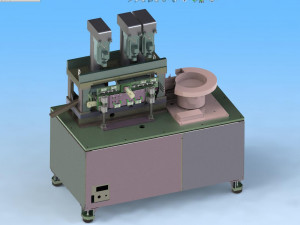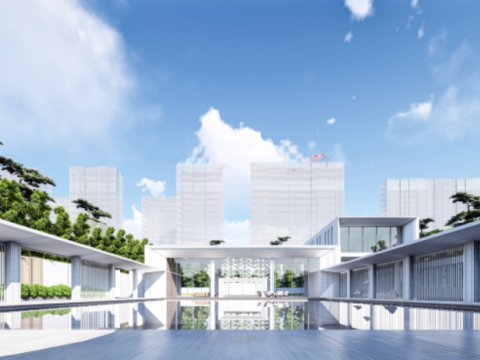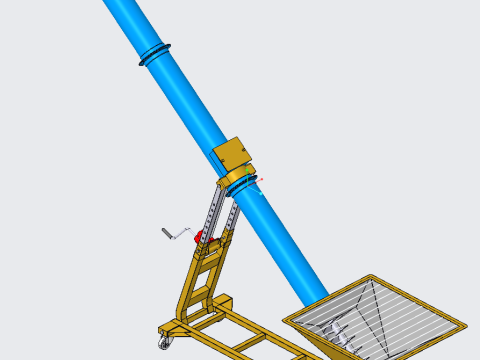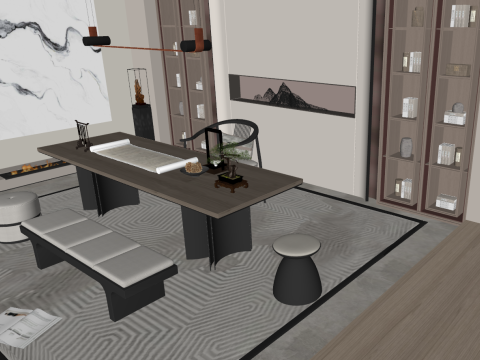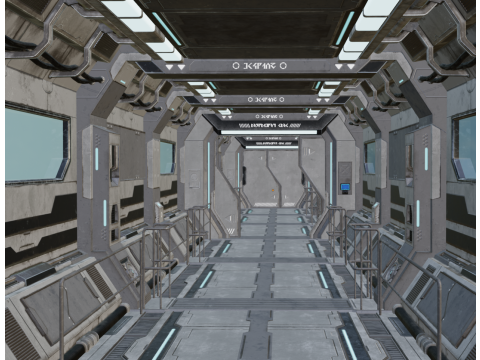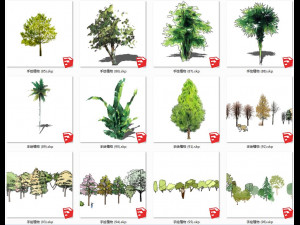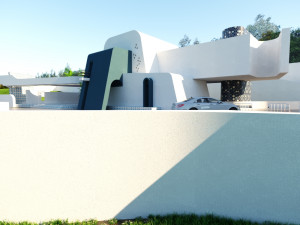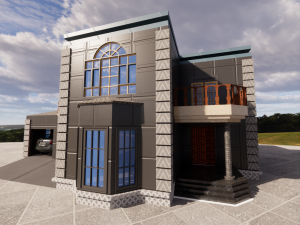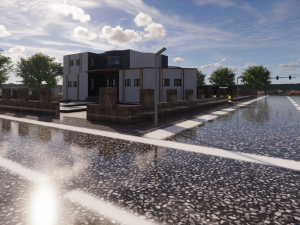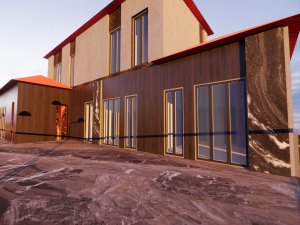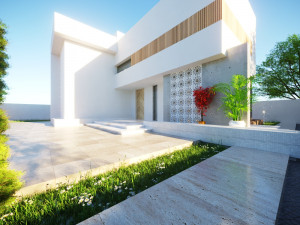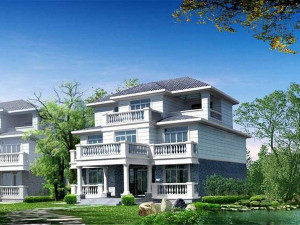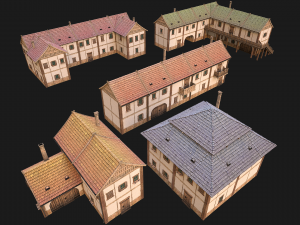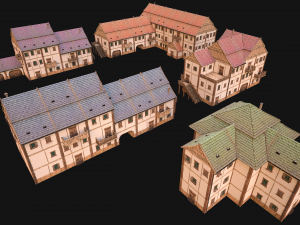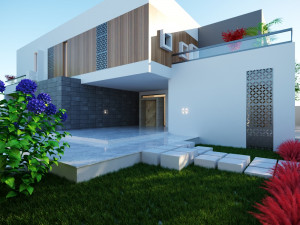three storey villa 3-03 3D Модель
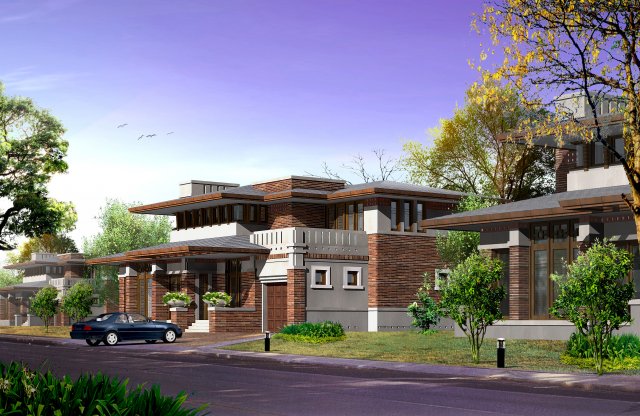
$
7.00 USD
У вас є $0.00 Кредити. Купити Кредити
- Доступні формати: Autodesk AutoCAD (.dwg) 14.46 MB
- Анімована:No
- Текстури:No
- Скелет:No
- Матеріали:
- Лоу-полі:No
- Колекція:No
- UVW зображення:No
- Плагіни:No
- Готовність до друку:No
- 3D Скан:No
- Зміст для дорослих:No
- PBR:No
- Геометрія:Polygonal
- Розгорнуті UVs:Unknown
- Перегляди:2662
- Дата: 2020-09-23
- ID Товару:312909
three storey villa 3-03 3D Модель dwg, від tzd
brief introduction ([beijing] construction drawing of a three storey flowing villa (including renderings))engineering design time: september 2004
drawing depth: construction drawing
other professional drawings: structure
construction area: 1364.17 square meters
land area: 428.25 square meters
plot ratio: 0.47
greening rate: 46.1%
building height: 11.85m
building floors: 3
renderings: yes
air defense: none
the construction cost is 2.2 million
the project is located in a township of haidian district, beijing, adjacent to xiangshan. the total planning land of the project is 18.61 hectares, and the total construction area is 124550 square meters
the total construction area of the first phase project is 1364.17 square meters. the number and height of the building are as follows: 1 floor under the ground, 3 floors above the ground. the cornice height is 11.85 meters
the structural form is frame shear wall structure, the reasonable service life is 50 years, the seismic fortification is 8 degrees, and the fire resistance rating is grade 2
drawing content:
each specialty (architecture, structure, hvac, water supply and drainage, electrical): general plan, plan, elevation, section, stair detail, door and window detail, wall detail, toilet detail, construction drawing, design description, material and practice table and effect drawing
the building area of the first floor is 391.8 square meters, including electrical room, swimming pool, sauna room, bar, storage room, activity room, equipment room, outdoor activity room; the first floor has a building area of 428.25 square meters, including offices, reception hall, chinese style kitchen, rest room, western style kitchen, activity room, dining room and conference room; the second floor has a construction area of 310.24 square meters, Готовність до друку: Ні
Потрібно більше форматів?
Якщо вам потрібен інший формат, будь ласка, зробіть запит за допомогою тікета підтримки. Ми можемо конвертувати 3D моделі: .stl, .c4d, .obj, .fbx, .ma/.mb, .3ds, .3dm, .dxf/.dwg, .max. .blend, .skp, .glb. Ми не конвертуємо 3d сцени і такі формати, як .step, .iges, .stp, .sldprt тощо!Інформація про використання
three storey villa 3-03 - Ви можете використовувати цю безкоштовну 3D модель як для особистих, так і для комерційних цілей відповідно до Базової або Розширеної ліцензії.Базова ліцензія охоплює більшість стандартних випадків використання, включаючи цифрову рекламу, проекти дизайну та візуалізації, бізнес-акаунти в соціальних мережах, нативні додатки, веб-додатки, відеоігри та фізичні або цифрові кінцеві продукти (як безкоштовні, так і продавані).
Розширена ліцензія включає всі права, надані за Базовою ліцензією, без обмежень використання, та дозволяє використовувати 3D модель у необмеженій кількості комерційних проектів на умовах безкоштовних роялті.
Детальніше
Чи є у вас Гарантія Повернення Грошей?
Якщо будь-який товар не відповідає опису або превью на сайті, ми постараємся виправити це якомога скоріше, щоб ви залишились задовленими. При умові, що нічого не можна виправити і ви звернетесь до нас протягом 24 годин, ми відмінимо ваш платіж і гроші повернуться на ваш рахунок. Для отримання додаткової інформації, будь ласка, див. в Центрі Допомоги.Ключові слова
three storey villaДо даного товару немає коментарів.


 English
English Español
Español Deutsch
Deutsch 日本語
日本語 Polska
Polska Français
Français 中國
中國 한국의
한국의 Українська
Українська Italiano
Italiano Nederlands
Nederlands Türkçe
Türkçe Português
Português Bahasa Indonesia
Bahasa Indonesia Русский
Русский हिंदी
हिंदी