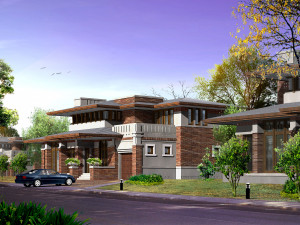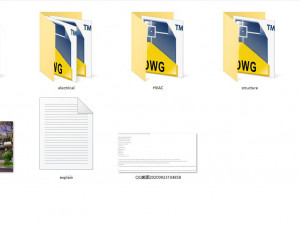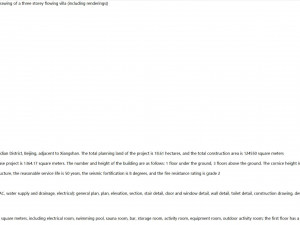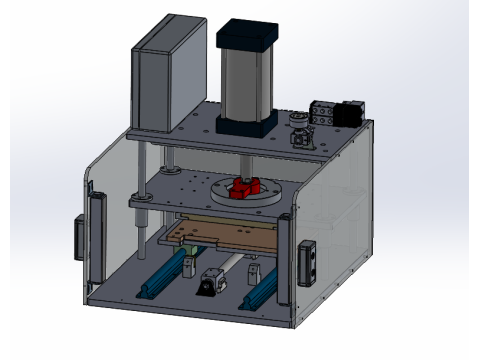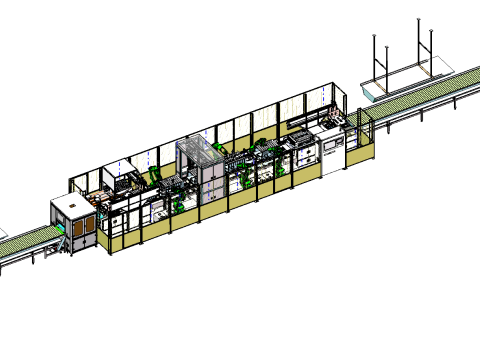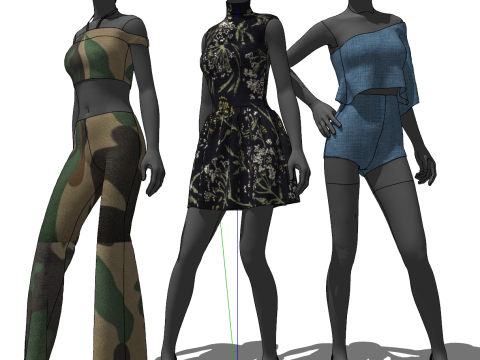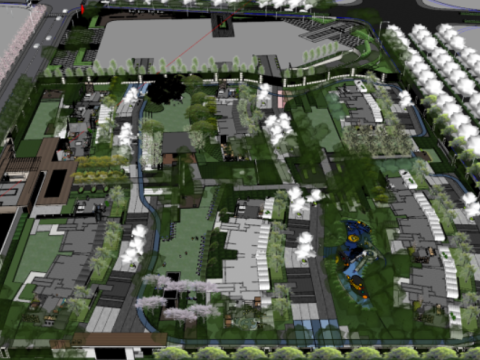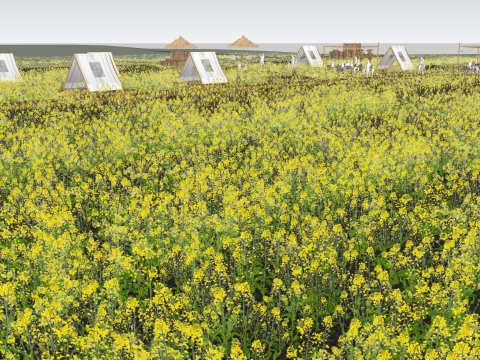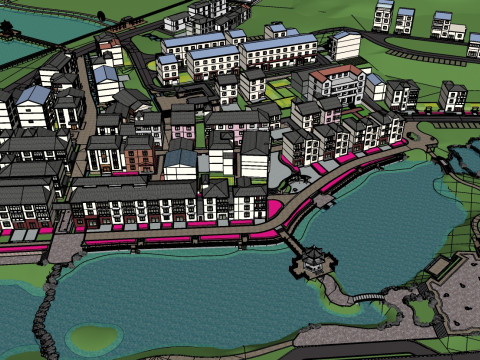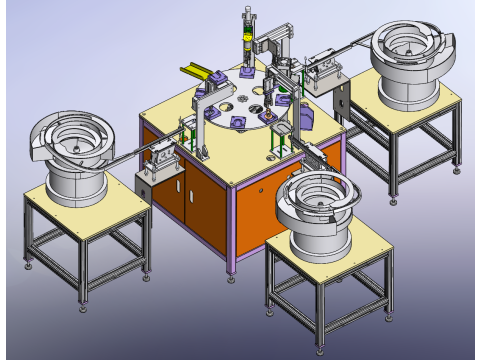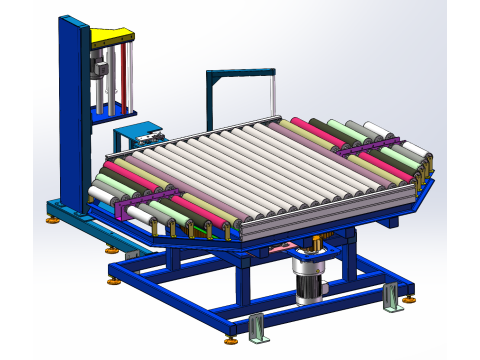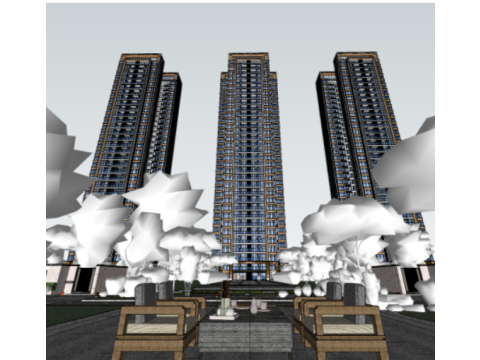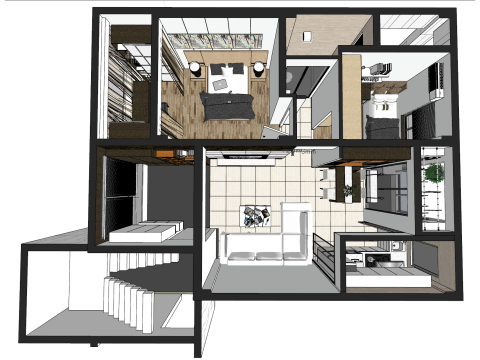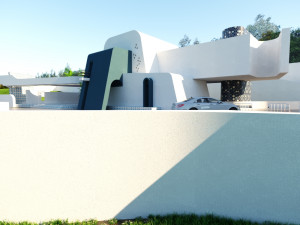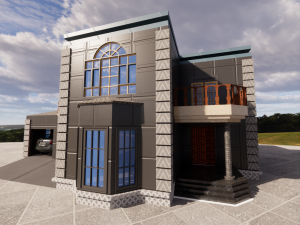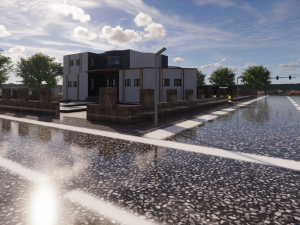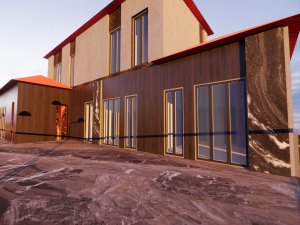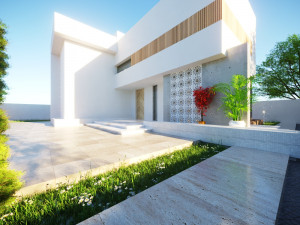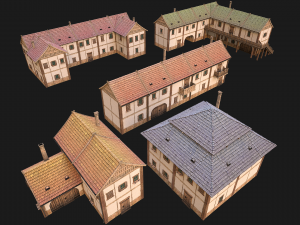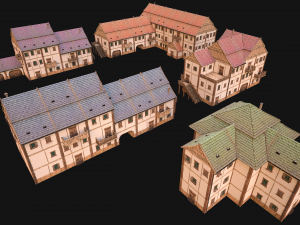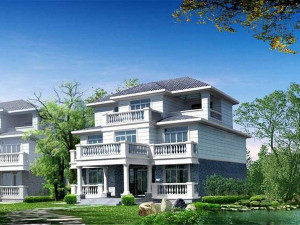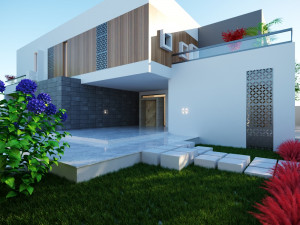three storey villa 3-03 3D Modell
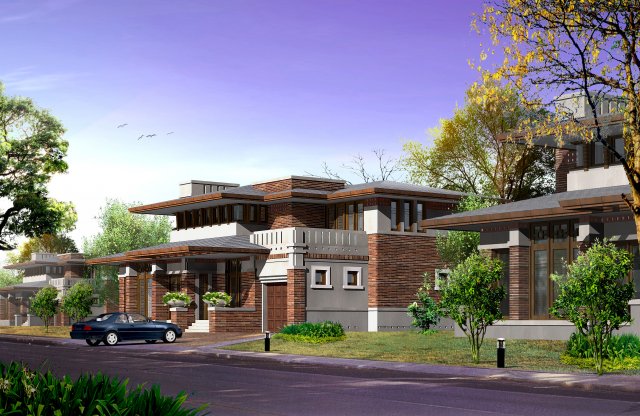
BLACK FRIDAY
BIGGEST SALE 70% OFF
$
3.50 USD
- Fordern Sie Produktunterstützung
- Verfügbare Formate:
- Artikel-ID:312909
- Datum: 2020-09-23
- Animiert:No
- Texturen:No
- Rigged:No
- Materialien:
- Low-poly:No
- Sammlung:No
- UVW mapping:No
- Plugins Used:No
- Druckfertige:No
- 3D Scan:No
- Erwachsene:No
- PBR:No
- Geometrie:Polygonal
- Unwrapped UVs:Unknown
- Betrachter:2710
Beschreibung
brief introduction ([beijing] construction drawing of a three storey flowing villa (including renderings))engineering design time: september 2004
drawing depth: construction drawing
other professional drawings: structure
construction area: 1364.17 square meters
land area: 428.25 square meters
plot ratio: 0.47
greening rate: 46.1%
building height: 11.85m
building floors: 3
renderings: yes
air defense: none
the construction cost is 2.2 million
the project is located in a township of haidian district, beijing, adjacent to xiangshan. the total planning land of the project is 18.61 hectares, and the total construction area is 124550 square meters
the total construction area of the first phase project is 1364.17 square meters. the number and height of the building are as follows: 1 floor under the ground, 3 floors above the ground. the cornice height is 11.85 meters
the structural form is frame shear wall structure, the reasonable service life is 50 years, the seismic fortification is 8 degrees, and the fire resistance rating is grade 2
drawing content:
each specialty (architecture, structure, hvac, water supply and drainage, electrical): general plan, plan, elevation, section, stair detail, door and window detail, wall detail, toilet detail, construction drawing, design description, material and practice table and effect drawing
the building area of the first floor is 391.8 square meters, including electrical room, swimming pool, sauna room, bar, storage room, activity room, equipment room, outdoor activity room; the first floor has a building area of 428.25 square meters, including offices, reception hall, chinese style kitchen, rest room, western style kitchen, activity room, dining room and conference room; the second floor has a construction area of 310.24 square meters, Druckfertige: Nein
Sie brauchen mehr Formate?
Falls Sie ein anderes Format benötigen, eröffnen Sie bitte ein neues Support-Ticket und fragen Sie danach. Wir können 3D Modelle in folgende Formate konvertieren: .stl, .c4d, .obj, .fbx, .ma/.mb, .3ds, .3dm, .dxf/.dwg, .max. .blend, .skp, .glb. Kostenlose FormatkonvertierungWir konvertieren keine 3D Szenen und Formate wie .step, .iges, .stp, .sldprt usw!
Nutzungsinformationen
three storey villa 3-03 - Sie können dieses lizenzfreie 3D Modell gemäß der Basis- oder erweiterten Lizenz sowohl für private als auch für kommerzielle Zwecke verwenden.Die Basislizenz deckt die meisten Standardanwendungsfälle ab, darunter digitale Werbung, Design- und Visualisierungsprojekte, Social-Media-Konten von Unternehmen, native Apps, Web-Apps, Videospiele sowie physische oder digitale Endprodukte (sowohl kostenlos als auch kostenpflichtig).
Die Erweiterte Lizenz umfasst alle unter der Basislizenz gewährten Rechte ohne Nutzungsbeschränkungen und ermöglicht die Verwendung des 3D Modells in unbegrenzten kommerziellen Projekten unter Lizenzgebührenfreiheit.
Mehr lesen
Bieten Sie eine Geld-zurück-Garantie?
Ja, tun wir. Wenn Sie ein Produkt erworben haben und einen Fehler in den Rendern oder der Beschreibung finden, werden wir versuchen das Problem so bad wie möglich zu beheben. Wenn wir den Fehler nicht beheben können, stornieren wir Ihre Bestellung und Sie bekommen Ihr Geld innerhalb von 24 Stunden nach dem Download des Artikels zurück. . Lesen Sie weitere Bedingungen hierStichworte
Zufällige Artikel des Autors
Es gibt keine Kommentare zu diesem Artikel.


 English
English Español
Español Deutsch
Deutsch 日本語
日本語 Polska
Polska Français
Français 中國
中國 한국의
한국의 Українська
Українська Italiano
Italiano Nederlands
Nederlands Türkçe
Türkçe Português
Português Bahasa Indonesia
Bahasa Indonesia Русский
Русский हिंदी
हिंदी