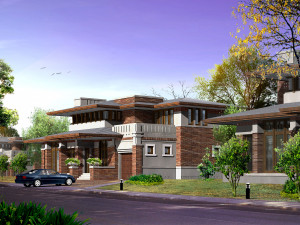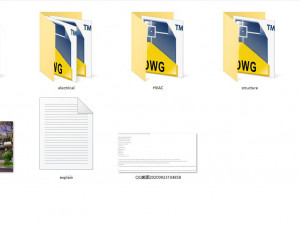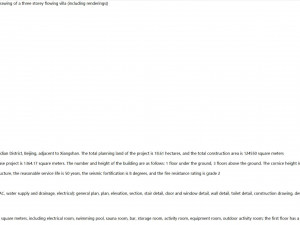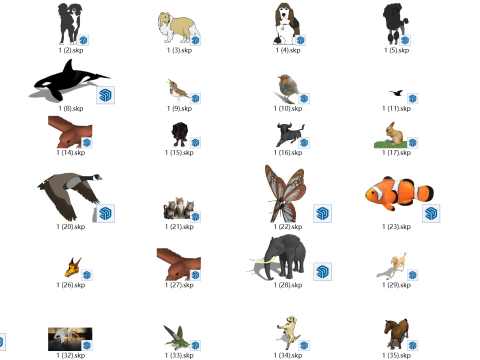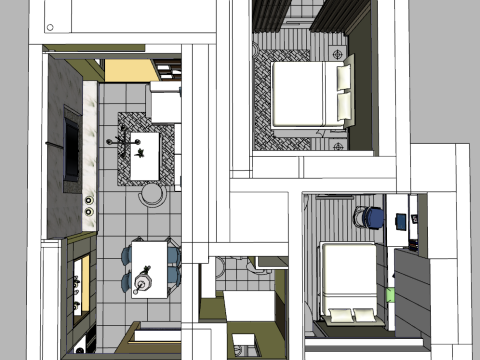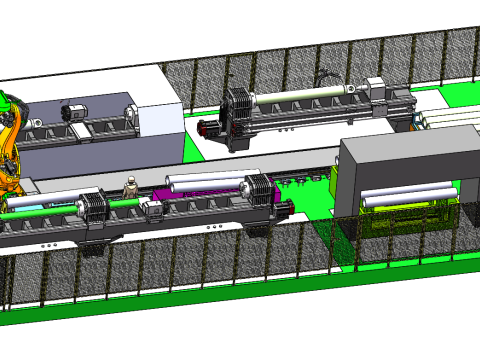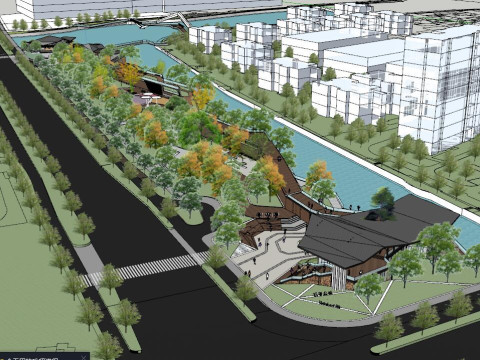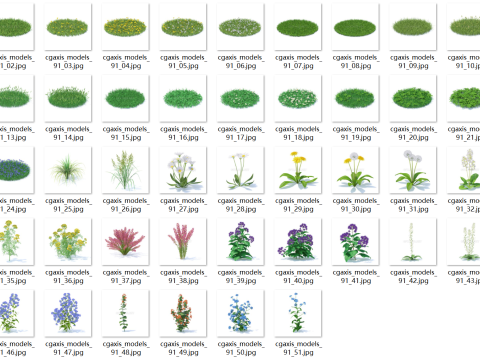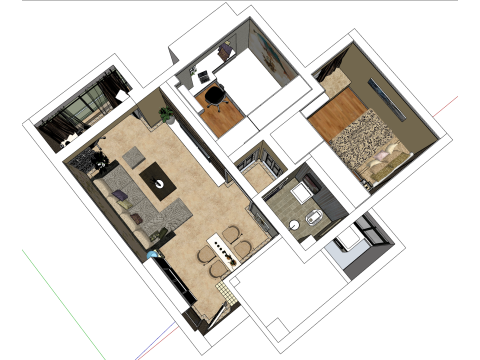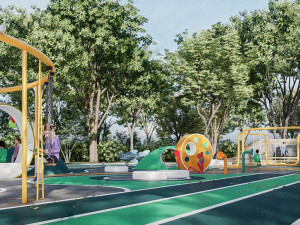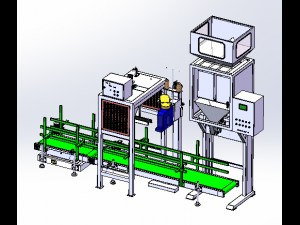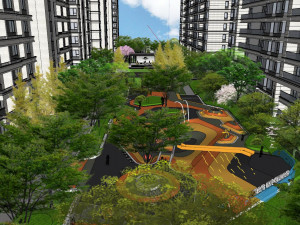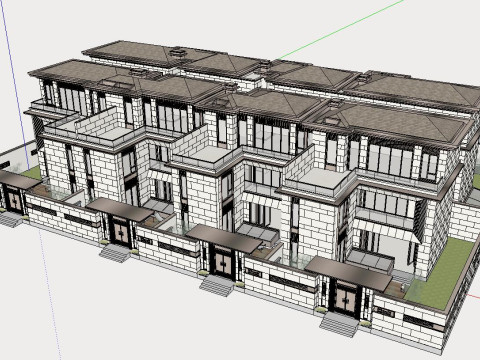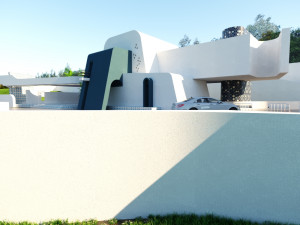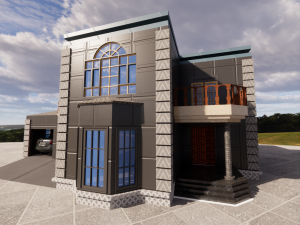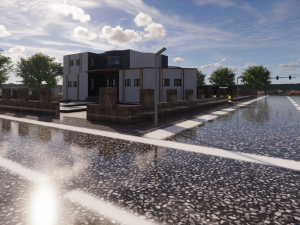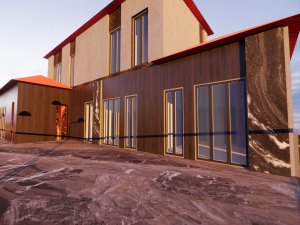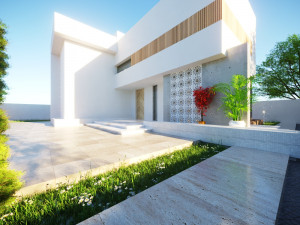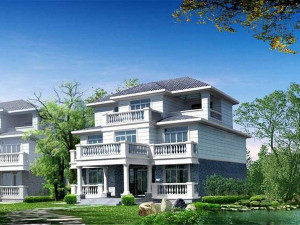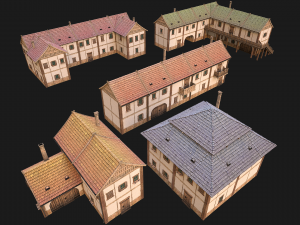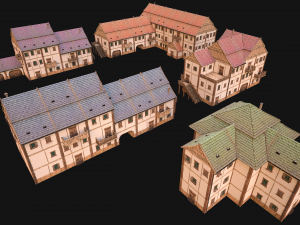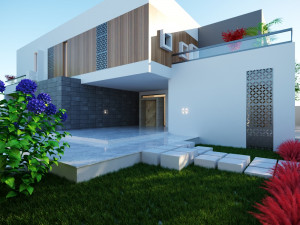three storey villa 3-03 3D Model
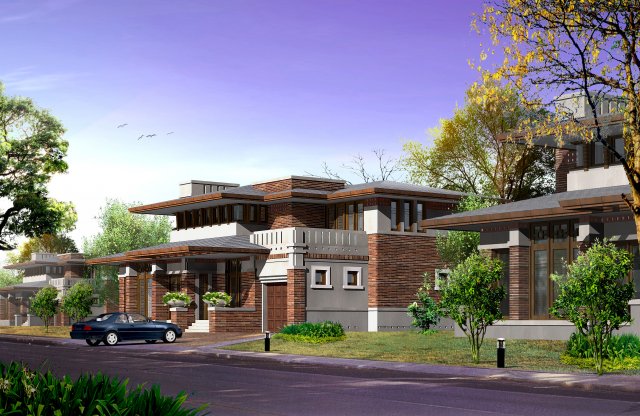
$
7.00 USD
Elinizde olan $0.00 Krediler. Kredi Satın Al
- Hazır formatlar: Autodesk AutoCAD (.dwg) 14.46 MB
- Animasyon:No
- Dokulu:No
- Rigged:No
- Malzemeler:
- Low-poly:No
- Koleksiyon:No
- UVW mapping:No
- Kullanılan Eklentiler:No
- Baskıya Hazır:No
- 3D Tarama:No
- Yetişkin(+18) içerik:No
- PBR:No
- Geometri:Polygonal
- Unwrapped UVs:Unknown
- Görüntülemeler:2667
- Tarih: 2020-09-23
- Ürün ID:312909
three storey villa 3-03 3D Model dwg, Kimden tzd
brief introduction ([beijing] construction drawing of a three storey flowing villa (including renderings))engineering design time: september 2004
drawing depth: construction drawing
other professional drawings: structure
construction area: 1364.17 square meters
land area: 428.25 square meters
plot ratio: 0.47
greening rate: 46.1%
building height: 11.85m
building floors: 3
renderings: yes
air defense: none
the construction cost is 2.2 million
the project is located in a township of haidian district, beijing, adjacent to xiangshan. the total planning land of the project is 18.61 hectares, and the total construction area is 124550 square meters
the total construction area of the first phase project is 1364.17 square meters. the number and height of the building are as follows: 1 floor under the ground, 3 floors above the ground. the cornice height is 11.85 meters
the structural form is frame shear wall structure, the reasonable service life is 50 years, the seismic fortification is 8 degrees, and the fire resistance rating is grade 2
drawing content:
each specialty (architecture, structure, hvac, water supply and drainage, electrical): general plan, plan, elevation, section, stair detail, door and window detail, wall detail, toilet detail, construction drawing, design description, material and practice table and effect drawing
the building area of the first floor is 391.8 square meters, including electrical room, swimming pool, sauna room, bar, storage room, activity room, equipment room, outdoor activity room; the first floor has a building area of 428.25 square meters, including offices, reception hall, chinese style kitchen, rest room, western style kitchen, activity room, dining room and conference room; the second floor has a construction area of 310.24 square meters, Baskıya Hazır: Hayır
Daha fazla formata mı ihtiyaç duyuyorsunuz?
Farklı bir formata ihtiyaç duyuyorsanız lütfen destek ekibimize bir talep açarak ihtiyacınızı belirtiniz. 3D modelleri şu formatlara dönüştürebiliriz: .stl, .c4d, .obj, .fbx, .ma/.mb, .3ds, .3dm, .dxf/.dwg, .max. .blend, .skp, .glb. 3d sahneleri dönüştürmüyoruz ve .step, .iges, .stp, .sldprt gibi formatlar.!Kullanım Bilgileri
three storey villa 3-03 - Telifsiz bu 3B modeli, Temel veya Genişletilmiş Lisans uyarınca hem kişisel hem de ticari amaçlarla kullanabilirsiniz.Temel Lisans, dijital reklamlar, tasarım ve görselleştirme projeleri, ticari sosyal medya hesapları, yerel uygulamalar, web uygulamaları, video oyunları ve fiziksel veya dijital son ürünler (hem ücretsiz hem de satılan) dahil olmak üzere çoğu standart kullanım durumunu kapsar.
Genişletilmiş Lisans, Temel Lisans kapsamında verilen tüm hakları, kullanım sınırlaması olmaksızın içerir ve 3B modelin Telifsiz koşullar altında sınırsız ticari projede kullanılmasına olanak tanır.
Daha fazla oku
Para İade Garantisi sağlıyor musunuz?
Evet, sağlıyoruz. Bir ürün satın aldığınızda çözünürlükte ya da tanımda bir hata bulduğunuzda problemi en kısa sürede çözmeye çalışacağız. Hatayı düzeltemezsek siparişinizi iptal edeceğiz ve sipariş tarihiniz göz önünde bulundurularak paranız size 24 saat içinde iade edilecektir. Daha fazla detay için tıklayınızAnahtar Kelimeler
three storey villaBu ürün için yorum bulunmamaktadır.


 English
English Español
Español Deutsch
Deutsch 日本語
日本語 Polska
Polska Français
Français 中國
中國 한국의
한국의 Українська
Українська Italiano
Italiano Nederlands
Nederlands Türkçe
Türkçe Português
Português Bahasa Indonesia
Bahasa Indonesia Русский
Русский हिंदी
हिंदी