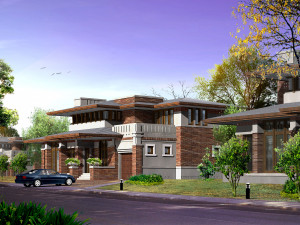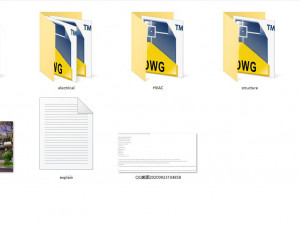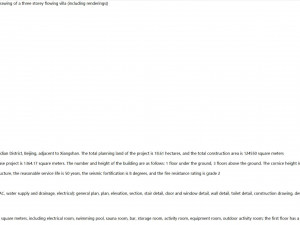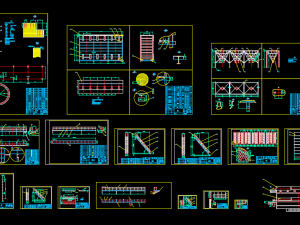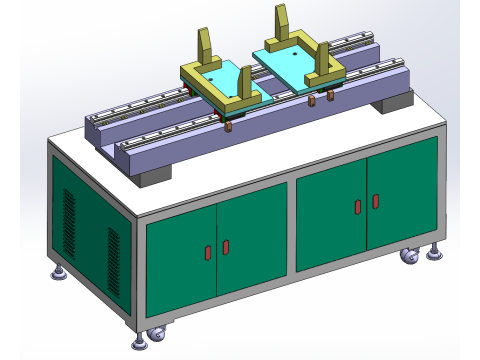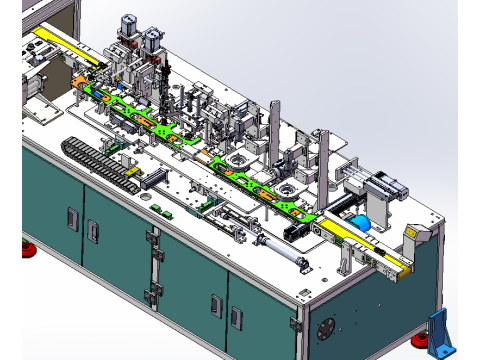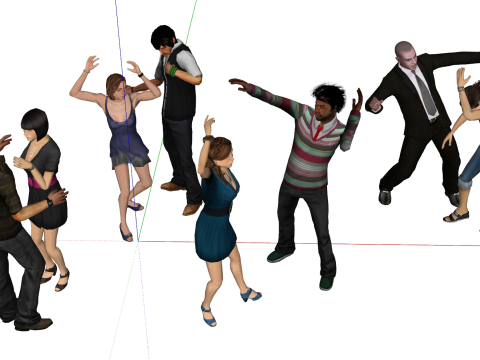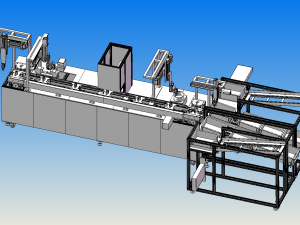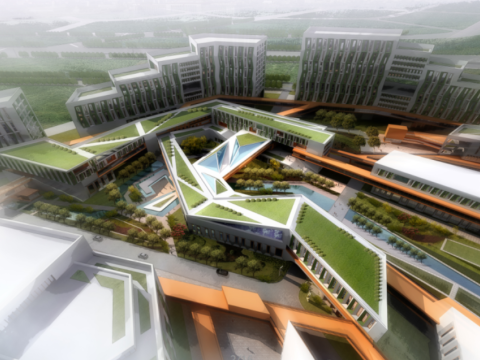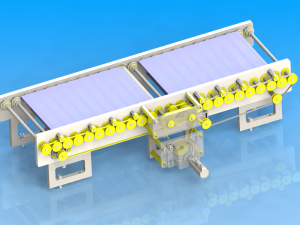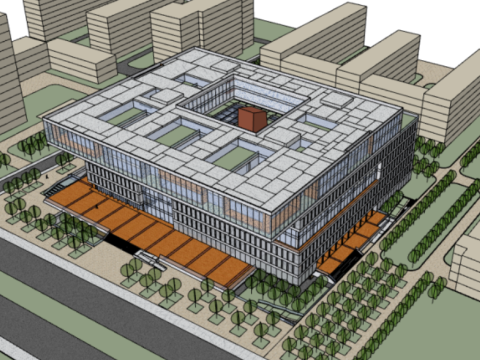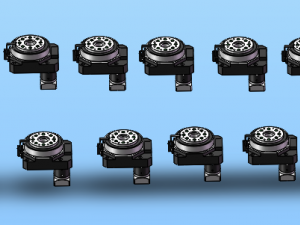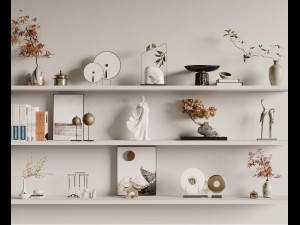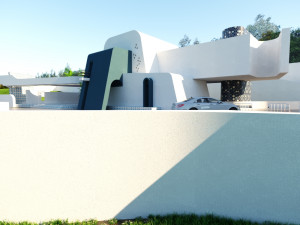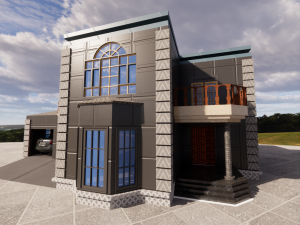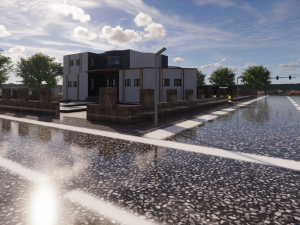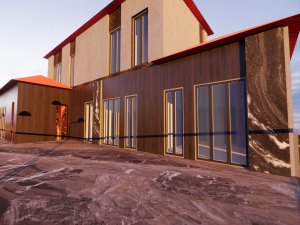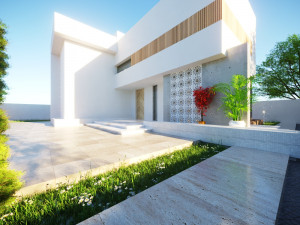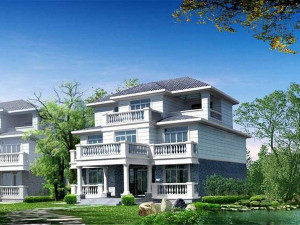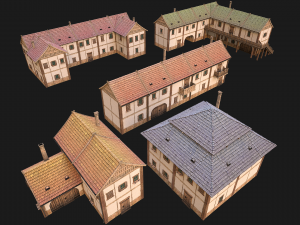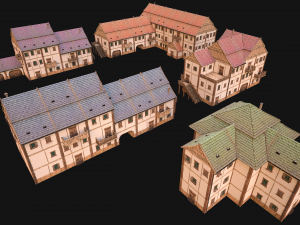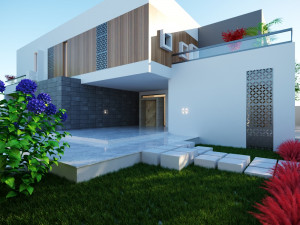three storey villa 3-03 3D 模型
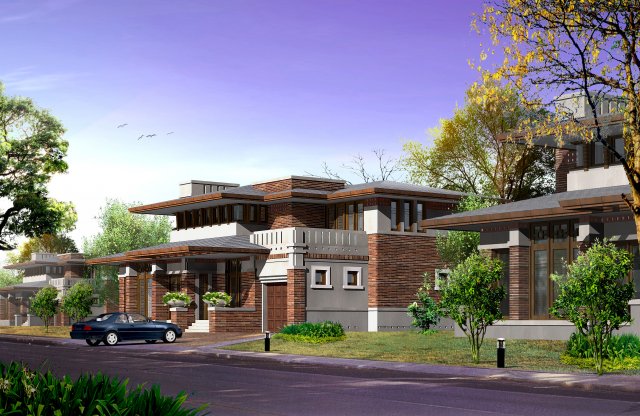
HALLOWEEN
1 DAY SALE 50% OFF
$
3.50 USD
你有 $0.00 学分. 买学分
- 可用的格式: Autodesk AutoCAD (.dwg) 14.46 MB
- 动画:No
- 纹理:No
- 操纵:No
- 材料:
- 低聚:No
- 集合:No
- UVW 贴图:No
- 使用插件:No
- 打印准备:No
- 3D扫描:No
- 成人内容:No
- PBR:No
- 几何:Polygonal
- 包装 UVs:Unknown
- 日期:2656
- 日期: 2020-09-23
- 项目 ID:312909
three storey villa 3-03 3D 模型 dwg, 从 tzd
brief introduction ([beijing] construction drawing of a three storey flowing villa (including renderings))engineering design time: september 2004
drawing depth: construction drawing
other professional drawings: structure
construction area: 1364.17 square meters
land area: 428.25 square meters
plot ratio: 0.47
greening rate: 46.1%
building height: 11.85m
building floors: 3
renderings: yes
air defense: none
the construction cost is 2.2 million
the project is located in a township of haidian district, beijing, adjacent to xiangshan. the total planning land of the project is 18.61 hectares, and the total construction area is 124550 square meters
the total construction area of the first phase project is 1364.17 square meters. the number and height of the building are as follows: 1 floor under the ground, 3 floors above the ground. the cornice height is 11.85 meters
the structural form is frame shear wall structure, the reasonable service life is 50 years, the seismic fortification is 8 degrees, and the fire resistance rating is grade 2
drawing content:
each specialty (architecture, structure, hvac, water supply and drainage, electrical): general plan, plan, elevation, section, stair detail, door and window detail, wall detail, toilet detail, construction drawing, design description, material and practice table and effect drawing
the building area of the first floor is 391.8 square meters, including electrical room, swimming pool, sauna room, bar, storage room, activity room, equipment room, outdoor activity room; the first floor has a building area of 428.25 square meters, including offices, reception hall, chinese style kitchen, rest room, western style kitchen, activity room, dining room and conference room; the second floor has a construction area of 310.24 square meters, 打印准备: 否
需要更多的格式吗?
如果你需要一个不同的格式,请打开一个新的支持票和为此请求。我们可以转换到 3D 模型: .stl, .c4d, .obj, .fbx, .ma/.mb, .3ds, .3dm, .dxf/.dwg, .max. .blend, .skp, .glb. 我们不转换 3d 场景 以及 .step, .iges, .stp, .sldprt 等格式。!使用信息
three storey villa 3-03 - 您可以根据基本许可或扩展许可,将此免版税 3D 模型用于个人或商业用途。基本许可涵盖大多数标准用例,包括数字广告、设计和可视化项目、商业社交媒体账户、原生应用、Web 应用、视频游戏以及实体或数字最终产品(免费和出售)。
扩展许可包含基本许可授予的所有权利,没有任何使用限制,并允许在免版税条款下将 3D 模型用于无限的商业项目。
阅读更多
你提供退款保证呢?
是的我们做了。如果你购买的产品呈现或描述中发现一些错误,我们会尽快解决这个问题。如果我们不能纠正错误,我们将取消您的订单,你会得到你的钱回来在 24 小时内下载该项目。 阅读更多的条件在这里关键字
three storey villa没有对这一项目的评论。


 English
English Español
Español Deutsch
Deutsch 日本語
日本語 Polska
Polska Français
Français 中國
中國 한국의
한국의 Українська
Українська Italiano
Italiano Nederlands
Nederlands Türkçe
Türkçe Português
Português Bahasa Indonesia
Bahasa Indonesia Русский
Русский हिंदी
हिंदी