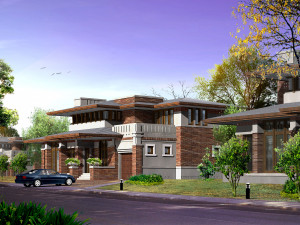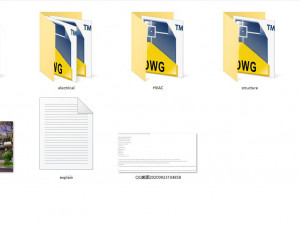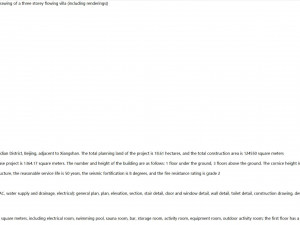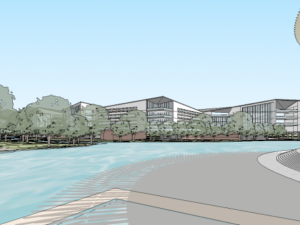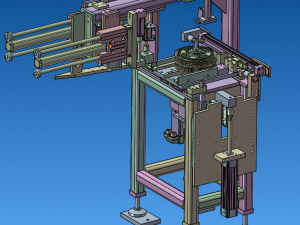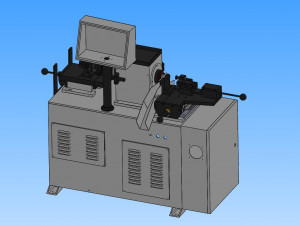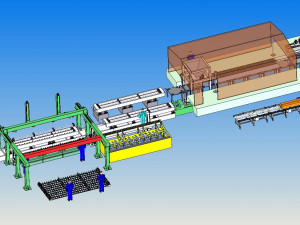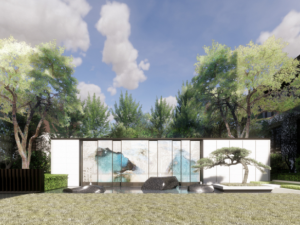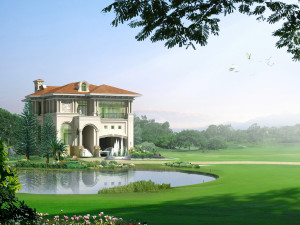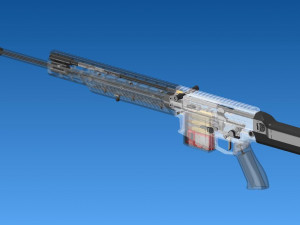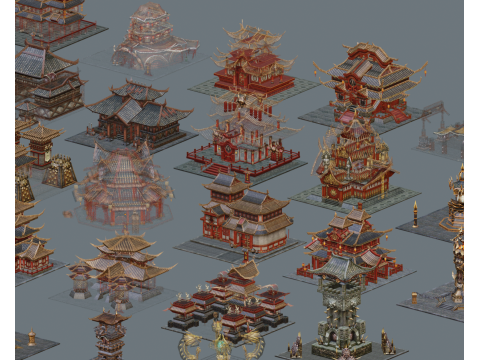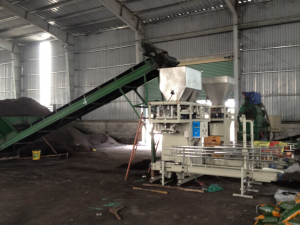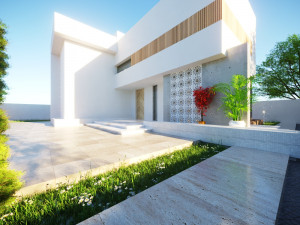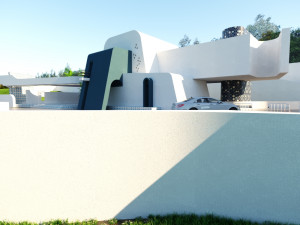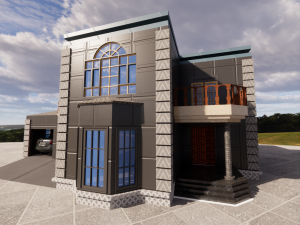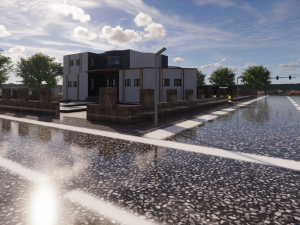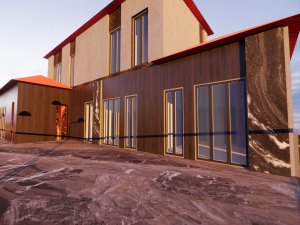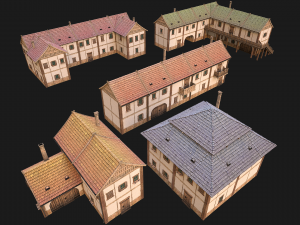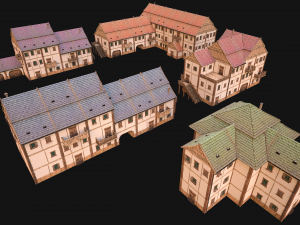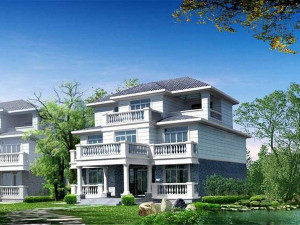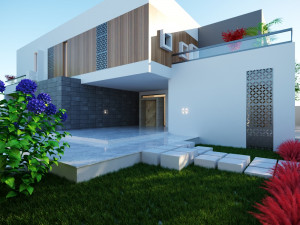three storey villa 3-03 Modelo 3D
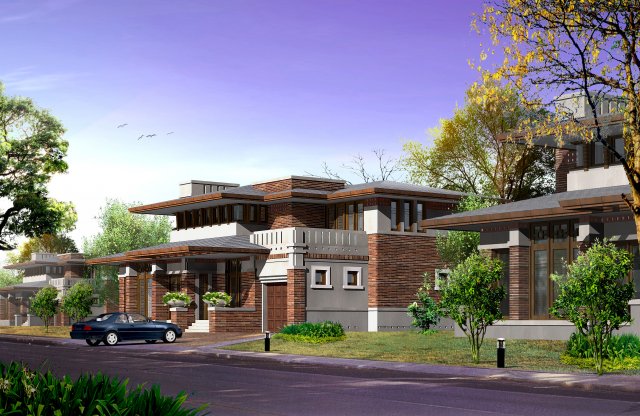
$
7.00
Tienes usted $0.00 Créditos. Comprar Créditos
- Formatos disponibles: Autodesk AutoCAD (.dwg) 14.46 MB
- Animados:No
- Texturas:No
- Articulados:No
- Materiales:
- Low-poly:No
- Colección:No
- Mapas UVW:No
- Plugins Usados:No
- Listo para Imprimir:No
- 3D Scan:No
- Para adultos:No
- PBR:No
- Geometría:Polygonal
- Desenvolver UVs:Unknown
- Vistas:2621
- Fecha: 2020-09-23
- ID de artículo:312909
brief introduction ([beijing] construction dra***g of a three storey flo***g villa (including renderings))
engineering design time: september 2004
dra***g depth: construction dra***g
other professional dra***gs: structure
construction area: 1364.17 square meters
land area: 428.25 square meters
plot ratio: 0.47
greening rate: 46.1%
building height: 11.85m
building floors: 3
renderings: yes
air defense: none
the construction cost is 2.2 million
the project is located in a township of haidian district, beijing, adjacent to xiangshan. the total planning land of the project is 18.61 hectares, and the total construction area is 124550 square meters
the total construction area of the first phase project is 1364.17 square meters. the number and height of the building are as follows: 1 floor under the ground, 3 floors above the ground. the cornice height is 11.85 meters
the structural form is frame shear wall structure, the reasonable service life is 50 years, the seismic fortification is 8 degrees, and the fire resistance rating is grade 2
dra***g content:
each specialty (architecture, structure, hvac, water supply and drainage, electrical): general plan, plan, elevation, section, stair detail, door and ***dow detail, wall detail, toilet detail, construction dra***g, design description, material and practice table and effect dra***g
the building area of the first floor is 391.8 square meters, including electrical room, swimming pool, sauna room, bar, storage room, activity room, equipment room, outdoor activity room; the first floor has a building area of 428.25 square meters, including offices, reception hall, chinese style kitchen, rest room, western style kitchen, activity room, dining room and conference room; the second floor has a construction area of 310.24 square meters, Listo para Imprimir: No
Leer másengineering design time: september 2004
dra***g depth: construction dra***g
other professional dra***gs: structure
construction area: 1364.17 square meters
land area: 428.25 square meters
plot ratio: 0.47
greening rate: 46.1%
building height: 11.85m
building floors: 3
renderings: yes
air defense: none
the construction cost is 2.2 million
the project is located in a township of haidian district, beijing, adjacent to xiangshan. the total planning land of the project is 18.61 hectares, and the total construction area is 124550 square meters
the total construction area of the first phase project is 1364.17 square meters. the number and height of the building are as follows: 1 floor under the ground, 3 floors above the ground. the cornice height is 11.85 meters
the structural form is frame shear wall structure, the reasonable service life is 50 years, the seismic fortification is 8 degrees, and the fire resistance rating is grade 2
dra***g content:
each specialty (architecture, structure, hvac, water supply and drainage, electrical): general plan, plan, elevation, section, stair detail, door and ***dow detail, wall detail, toilet detail, construction dra***g, design description, material and practice table and effect dra***g
the building area of the first floor is 391.8 square meters, including electrical room, swimming pool, sauna room, bar, storage room, activity room, equipment room, outdoor activity room; the first floor has a building area of 428.25 square meters, including offices, reception hall, chinese style kitchen, rest room, western style kitchen, activity room, dining room and conference room; the second floor has a construction area of 310.24 square meters, Listo para Imprimir: No
¿Necesita más formatos?
Si precisa un formato distinto, por favor, abra una consulta de Soporte y solicítelo. Podemos convertir modelos 3D a: .stl, .c4d, .obj, .fbx, .ma/.mb, .3ds, .3dm, .dxf/.dwg, .max. .blend, .skp, .glb. Nosotros no convertimos escenas 3d y formatos como .step, .iges, .stp, .sldprt.!
Si precisa un formato distinto, por favor, abra una consulta de Soporte y solicítelo. Podemos convertir modelos 3D a: .stl, .c4d, .obj, .fbx, .ma/.mb, .3ds, .3dm, .dxf/.dwg, .max. .blend, .skp, .glb. Nosotros no convertimos escenas 3d y formatos como .step, .iges, .stp, .sldprt.!
three storey villa 3-03 Modelo 3D dwg, De tzd
three storey villaNo hay comentarios sobre este artículo.


 English
English Español
Español Deutsch
Deutsch 日本語
日本語 Polska
Polska Français
Français 中國
中國 한국의
한국의 Українська
Українська Italiano
Italiano Nederlands
Nederlands Türkçe
Türkçe Português
Português Bahasa Indonesia
Bahasa Indonesia Русский
Русский हिंदी
हिंदी