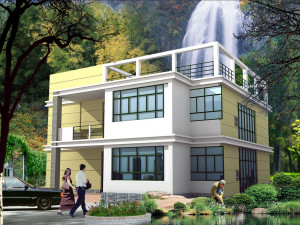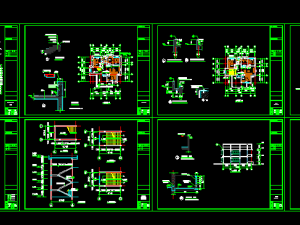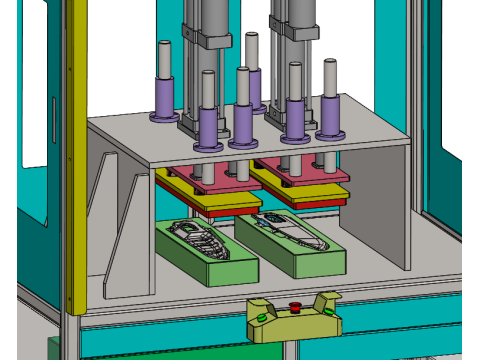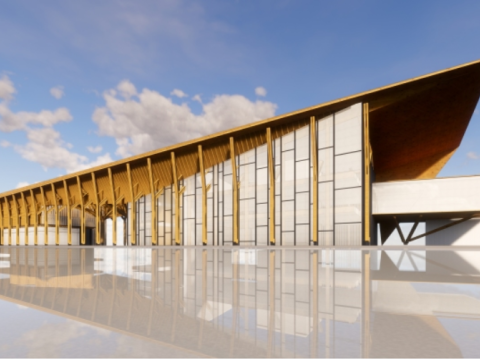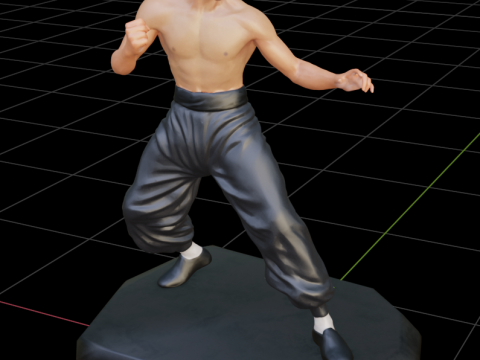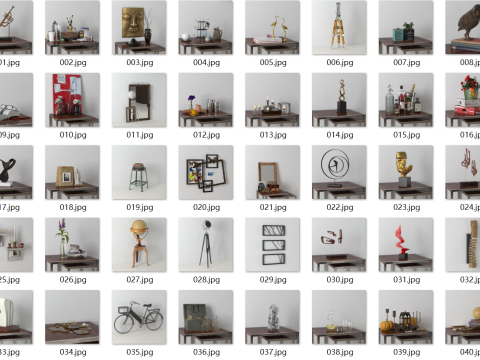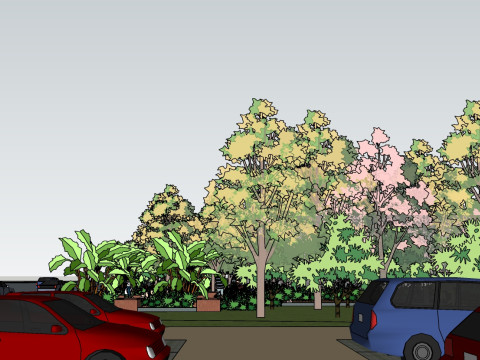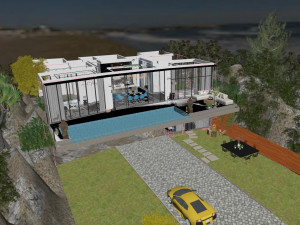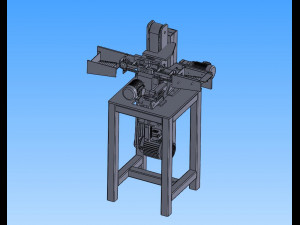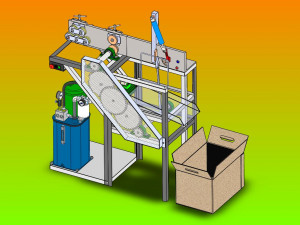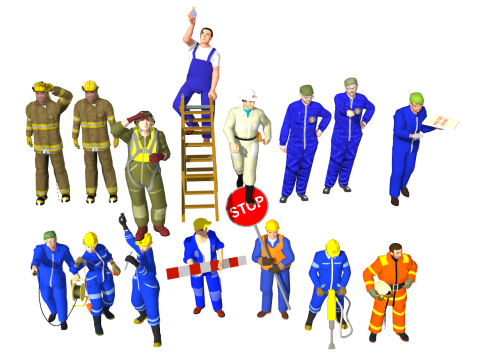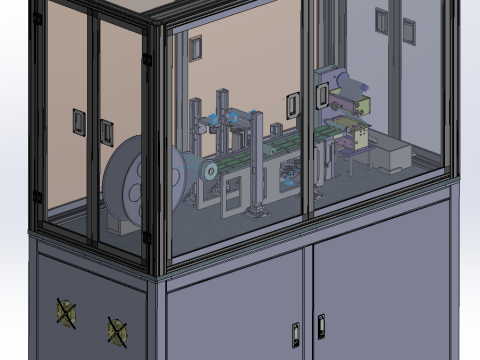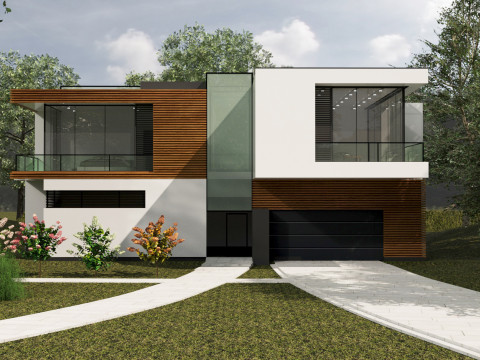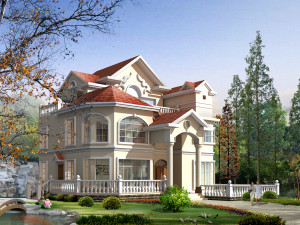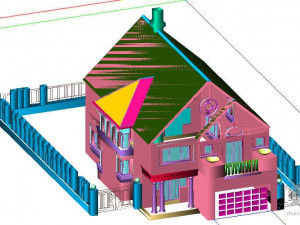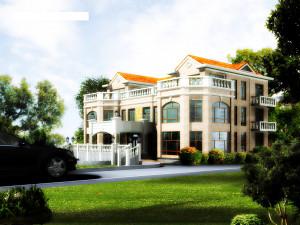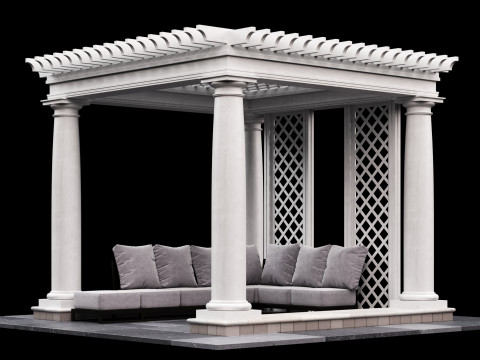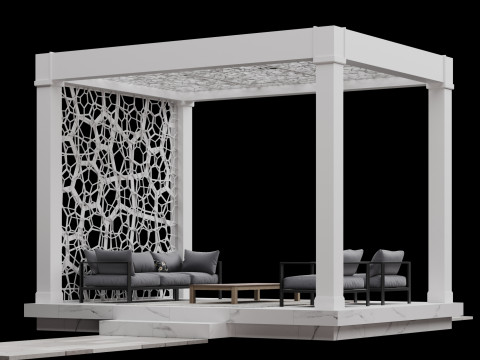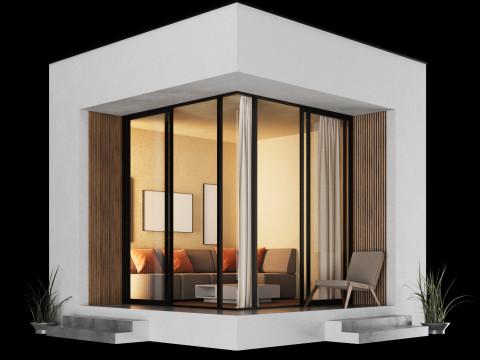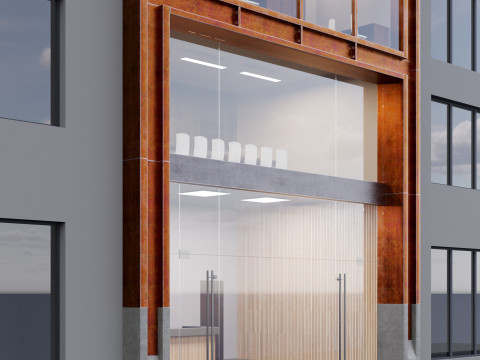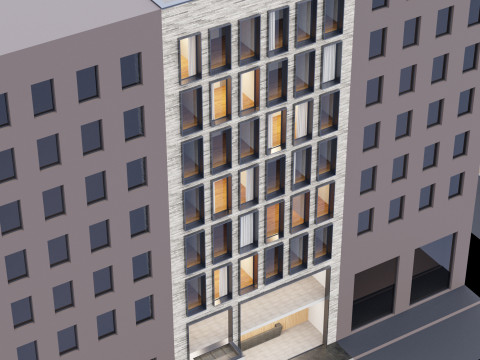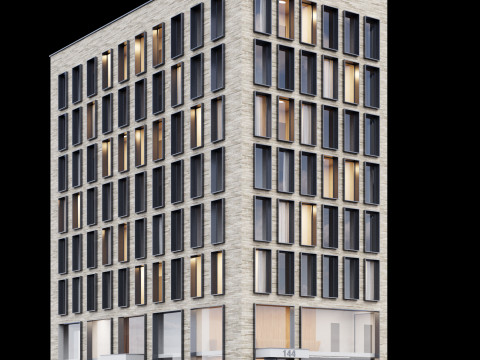drawing 213 of single family villa on the second floor Model 3D
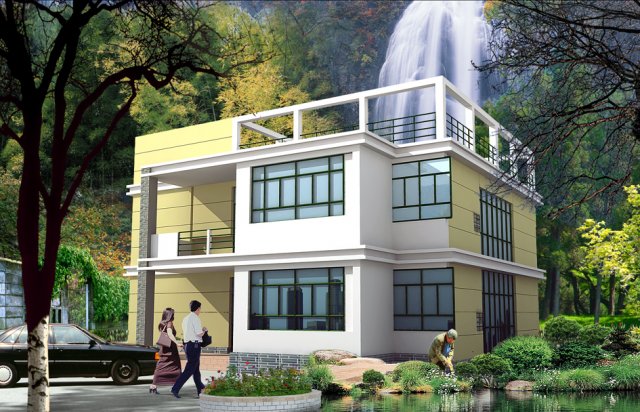
BLACK FRIDAY
BIGGEST SALE 70% OFF
$
3.50 USD
- Poproś autora o wsparcie produktu
- Dostępne formaty:
- ID produktu:312892
- Data: 2020-09-23
- Model animowany:No
- Tekstury:No
- Oparty na szkielecie:No
- Materiał:
- Low-poly:No
- Kolekcja:No
- UVW mapping:No
- Plugins Used:No
- Gotowy do wydruku:No
- 3D Scan:No
- Adult content:No
- PBR:No
- Geometria:Polygonal
- Unwrapped UVs:Unknown
- Liczba wyświetleń:1977
Opis
this is a very complete set of rural self built house construction drawings with effect drawings. the building covers an area of 13.14 m x 10.8 m, with complete drawings for construction.the construction drawing includes: the first floor plan, the second floor plan, the roof plan, the elevation, the section, the drawing side detail, the balcony detail drawing, as well as a general description of the architectural design.
the unit type is single family single courtyard type, with a floor area of 13.14 m x 10.8 m. the first floor is equipped with living room, dining room, kitchen, bedroom and toilet; the second floor is equipped with bedroom, master bedroom, living room, gymnasium and study; the flat roof is adopted for this type of flat roof, with compact plane layout, good lighting and ventilation; the appearance and shape are scattered, chic and generous, and full of changes. the building materials can be constructed with local building materials, with low cost, simple structure and convenient construction built on flat ground. Gotowy do wydruku: Nie
Potrzebujesz plik w innym formacie?
Jeśli potrzebny Ci plik w innym formacie, zgłoś taką potrzebę przez opcję Support Ticket Konwertujemy produkty na następujące formaty: .stl, .c4d, .obj, .fbx, .ma/.mb, .3ds, .3dm, .dxf/.dwg, .max. .blend, .skp, .glb. Dowolna konwersja formatuNie konwertujemy scen 3D oraz formaty takie jak .step, .iges, .stp, .sldprt.!
Informacje o użytkowaniu
drawing 213 of single family villa on the second floor - Możesz używać tego bezpłatnego modelu 3D zarówno do celów osobistych, jak i komercyjnych, zgodnie z Licencją Podstawową lub Rozszerzoną.Licencja Podstawowa obejmuje większość standardowych przypadków użycia, w tym reklamy cyfrowe, projekty projektowe i wizualizacyjne, firmowe konta w mediach społecznościowych, aplikacje natywne, aplikacje internetowe, gry wideo oraz fizyczne lub cyfrowe produkty końcowe (zarówno bezpłatne, jak i sprzedawane).
Licencja Rozszerzona obejmuje wszystkie prawa udzielone na mocy Licencji Podstawowej, bez ograniczeń użytkowania i pozwala na wykorzystanie modelu 3D w nieograniczonej liczbie projektów komercyjnych na warunkach bezpłatności.
Czytaj więcej
Czy zapewniacie gwarancję zwrotu pieniędzy?
Tak, robimy to. Jeśli zakupiłeś produkt i znalazłeś błąd w renderach lub opisie, postaramy się rozwiązać problem tak szybko, jak to możliwe. Jeżeli nie uda nam się naprawić błędu, anulujemy Twoje zamówienie i otrzymasz zwrot pieniędzy w ciągu 24 godzin od pobrania przedmiotu. Przeczytaj więcej warunków tutajSłowa kluczowe
Losowe produkty od projektanta
Brak komentarzy dla tego produktu.


 English
English Español
Español Deutsch
Deutsch 日本語
日本語 Polska
Polska Français
Français 中國
中國 한국의
한국의 Українська
Українська Italiano
Italiano Nederlands
Nederlands Türkçe
Türkçe Português
Português Bahasa Indonesia
Bahasa Indonesia Русский
Русский हिंदी
हिंदी