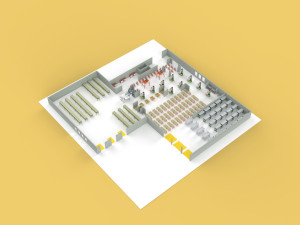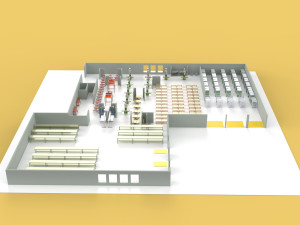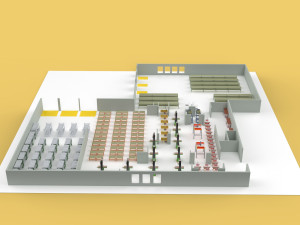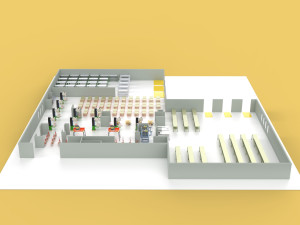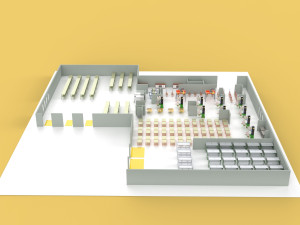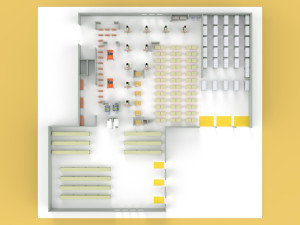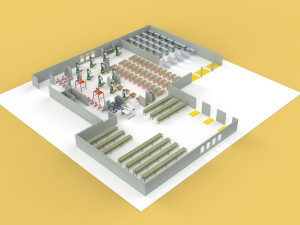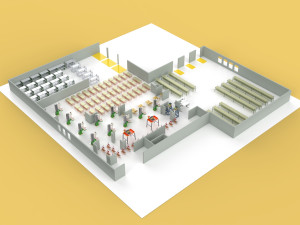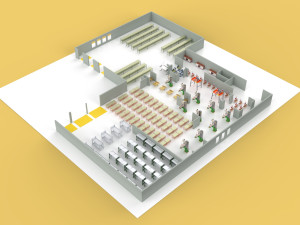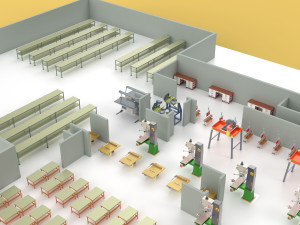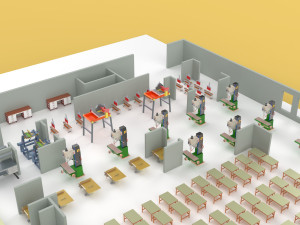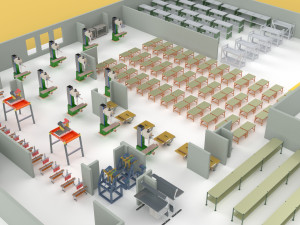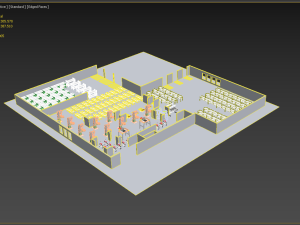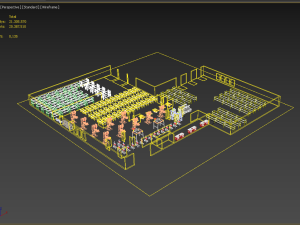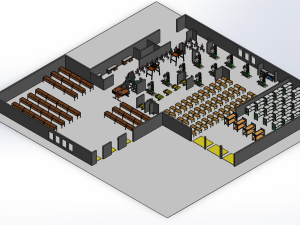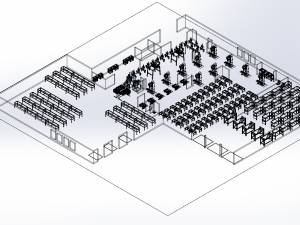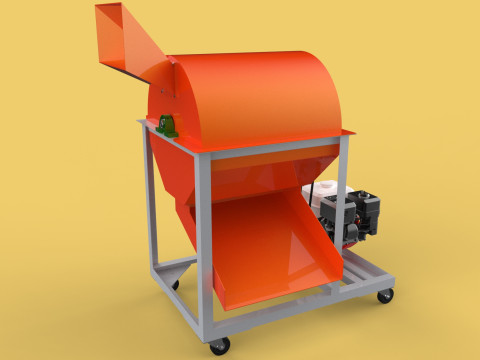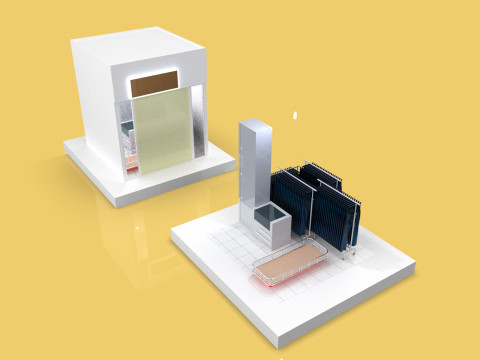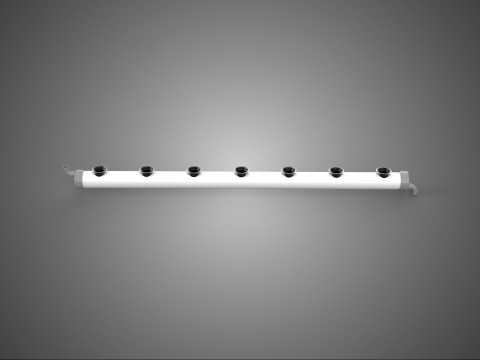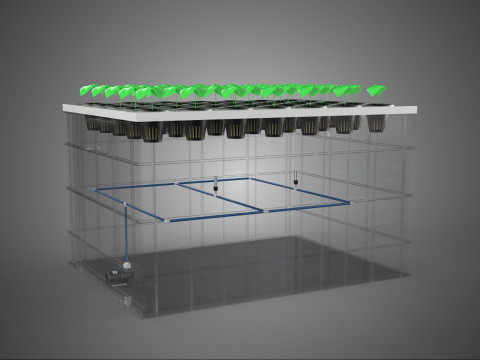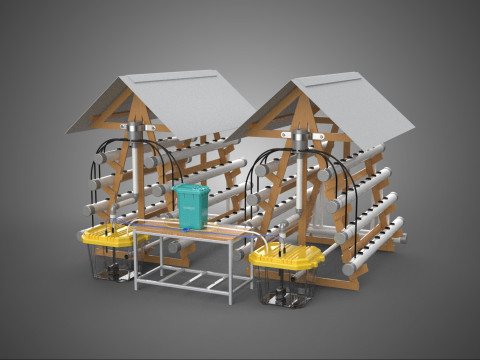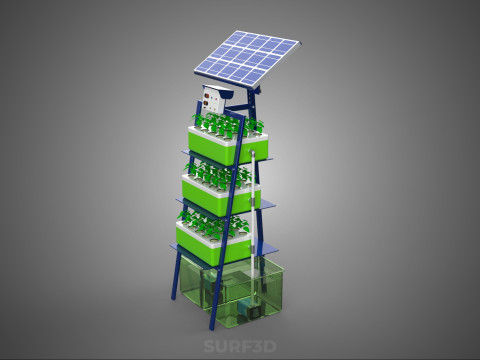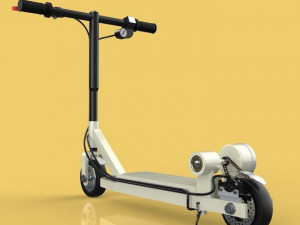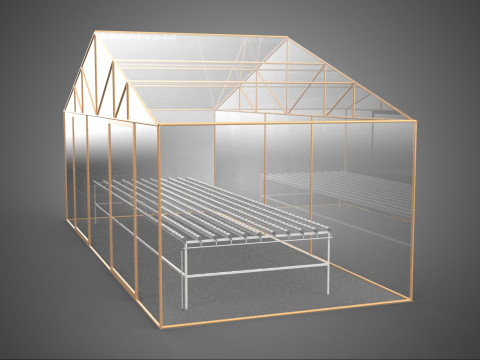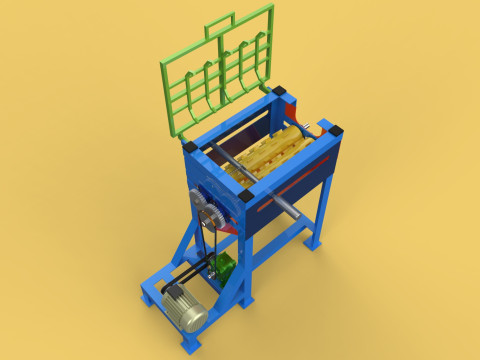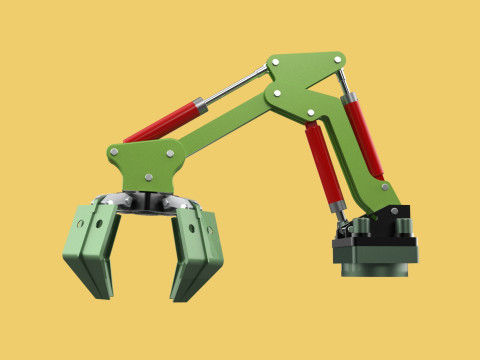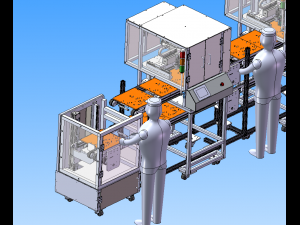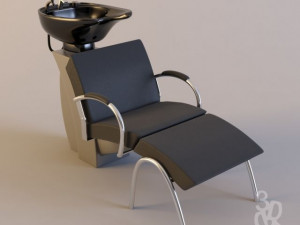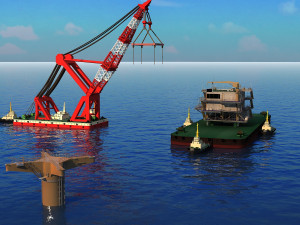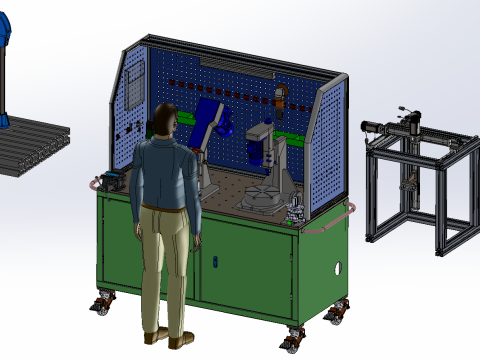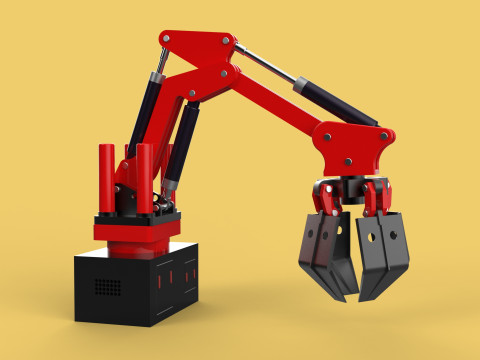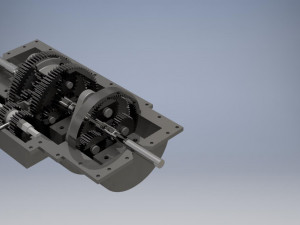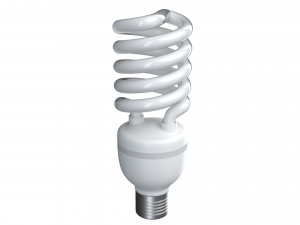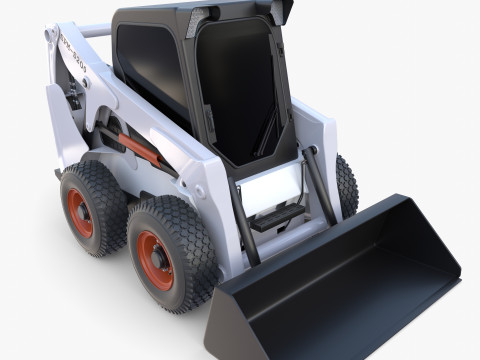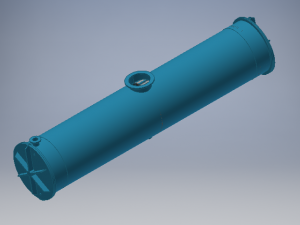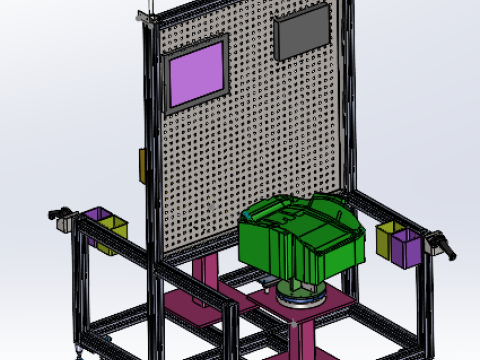EKİPMAN DÜZENİ ATÖLYE HATTI FABRİKA ENDÜSTRİYEL KAT PLANI 3D Model
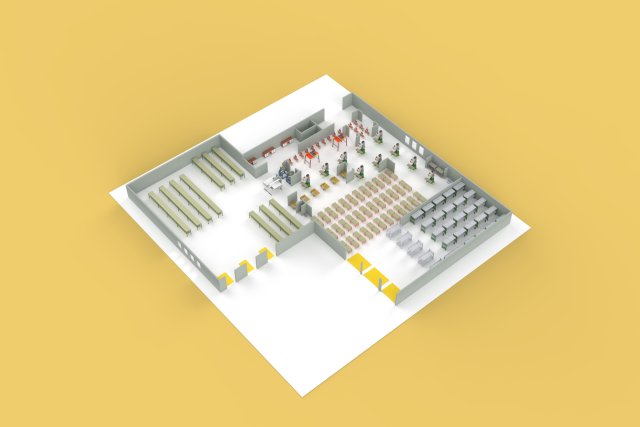
BLACK FRIDAY
BIGGEST SALE 70% OFF
$
19.50 USD
- Yazardan ürün desteği talep edin
- Hazır formatlar:
- Ürün ID:501825
- Tarih: 2024-04-05
- Poligonlar:21305570
- Noktalar:20387510
- Animasyon:No
- Dokulu:No
- Rigged:No
- Malzemeler:
- Low-poly:No
- Koleksiyon:No
- UVW mapping:No
- Kullanılan Eklentiler:No
- Baskıya Hazır:No
- 3D Tarama:No
- Yetişkin(+18) içerik:No
- PBR:No
- AI Eğitim:No
- Geometri:Poly NURBS
- Unwrapped UVs:Unknown
- Görüntülemeler:2195
Açıklama
The model contains the most popular formats:1. 3DS MAX: *.max
2. Blender: *.blend
3. Rhinoceros: *.3dm
4. SketchUp: *.skp
5. Wavefront OBJ: *.obj *.mtl (Multi Format)
6. FBX: *.fbx (Multi Format)
7. STEP: *.step *.stp (NURBS)
8. IGES: *.iges *.igs (NURBS)
9. ACIS: *.sat (NURBS)
10. 3DS MAX all ver.: *.3ds (Multi Format)
11. Stereolithography: *.stl
12. AutoCAD: *.dwg
- Each file was checked for opening and full content by the model.
- The 3D model was created on real base. It’s created accurately, in real units of measurement, qualitatively and maximally close to the original.
- Renders Are made in Luxion Keyshot
- “WE PROVIDE 3D MODEL CHEAP PRICE BUT WITH GOOD QUALITY”
- If you need any other formats we are more than happy to make them for you. Contact me for any question :)
Sincerely Your, SURF3D
MORE INFORMATION ABOUT 3D MODELS :
An equipment layout workshop line factory industrial floor plan is a detailed blueprint that shows the arrangement of machinery, workstations, and other equipment within a factory setting specifically for a production line. It visually depicts the flow of materials and products as they undergo various stages of processing or assembly.
Here's a breakdown of the key elements:
Equipment: This includes all the machines, tools, and other physical assets used in the production process. The plan will show the location and orientation of each piece of equipment.
Workshop Line: This refers to the specific sequence of workstations and equipment through which a product progresses during its manufacture. The layout will illustrate the flow of materials between these stations.
Factory Setting: The plan depicts the overall layout of the factory floor, considering factors like building dimensions, support structures, and access points for deliveries and shipments.
Industrial Floor Plan: This is the foundation of the layout, showing the walls, doors, windows, and any permanent fixtures within the factory space.
Benefits of an Equipment Layout Workshop Line Factory Industrial Floor Plan:
Optimizes workflow: By visualizing the flow of materials and products, the plan helps identify bottlenecks and improve efficiency.
Minimizes travel distances: A well-designed layout positions equipment strategically to reduce the distance materials need to travel during processing.
Improves safety: The plan can consider safety protocols, ensuring proper spacing between equipment and designated walkways for workers.
Facilitates communication: A clear visual layout makes it easier for everyone involved in production to understand the overall process.
Additional Considerations:
Storage areas: The plan should designate space for raw materials, finished goods, and any work-in-progress inventory.
Employee safety zones: Break rooms, restrooms, and emergency exits should be clearly marked.
Utility access: The layout should consider the location of power lines, water pipes, and other utilities required for equipment operation.
By carefully planning the equipment layout, workshop line, and overall industrial floor plan, factories can create a more efficient, safe, and productive working environment. Baskıya Hazır: Hayır
Daha fazla formata mı ihtiyaç duyuyorsunuz?
Farklı bir formata ihtiyaç duyuyorsanız lütfen destek ekibimize bir talep açarak ihtiyacınızı belirtiniz. 3D modelleri şu formatlara dönüştürebiliriz: .stl, .c4d, .obj, .fbx, .ma/.mb, .3ds, .3dm, .dxf/.dwg, .max. .blend, .skp, .glb. Serbest Format Dönüştürme3d sahneleri dönüştürmüyoruz ve .step, .iges, .stp, .sldprt gibi formatlar.!
Kullanım Bilgileri
EKİPMAN DÜZENİ ATÖLYE HATTI FABRİKA ENDÜSTRİYEL KAT PLANI - Telifsiz bu 3D modeli, Temel veya Genişletilmiş Lisans uyarınca hem kişisel hem de ticari amaçlarla kullanabilirsiniz.Temel Lisans, dijital reklamlar, tasarım ve görselleştirme projeleri, ticari sosyal medya hesapları, yerel uygulamalar, web uygulamaları, video oyunları ve fiziksel veya dijital son ürünler (hem ücretsiz hem de satılan) dahil olmak üzere çoğu standart kullanım durumunu kapsar.
Genişletilmiş Lisans, Temel Lisans kapsamında verilen tüm hakları, kullanım sınırlaması olmaksızın içerir ve 3D modelin Telifsiz koşullar altında sınırsız ticari projede kullanılmasına olanak tanır.
Daha fazla oku
Para İade Garantisi sağlıyor musunuz?
Evet, sağlıyoruz. Bir ürün satın aldığınızda çözünürlükte ya da tanımda bir hata bulduğunuzda problemi en kısa sürede çözmeye çalışacağız. Hatayı düzeltemezsek siparişinizi iptal edeceğiz ve sipariş tarihiniz göz önünde bulundurularak paranız size 24 saat içinde iade edilecektir. Daha fazla detay için tıklayınızAnahtar Kelimeler
Tasarımcıdan rastgele ürünler
Bu ürün için yorum bulunmamaktadır.


 English
English Español
Español Deutsch
Deutsch 日本語
日本語 Polska
Polska Français
Français 中國
中國 한국의
한국의 Українська
Українська Italiano
Italiano Nederlands
Nederlands Türkçe
Türkçe Português
Português Bahasa Indonesia
Bahasa Indonesia Русский
Русский हिंदी
हिंदी