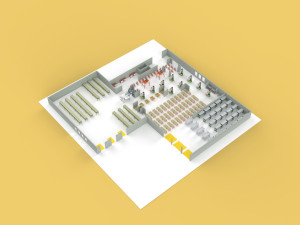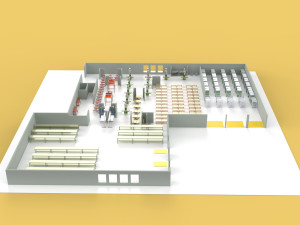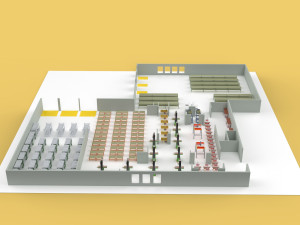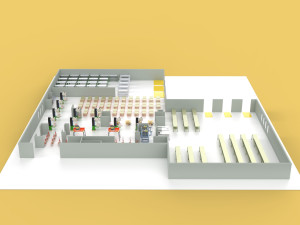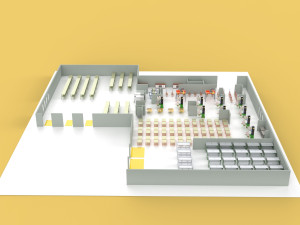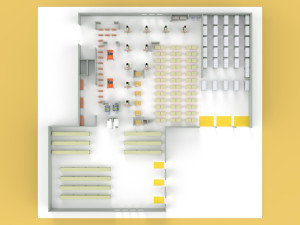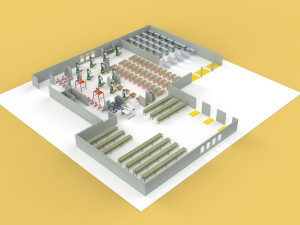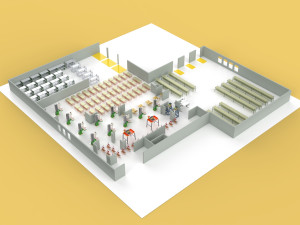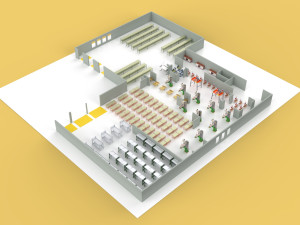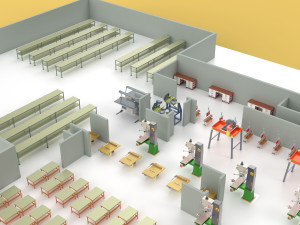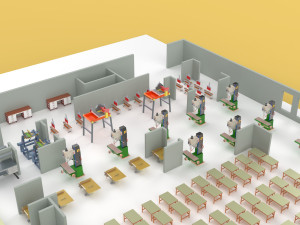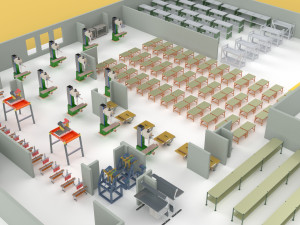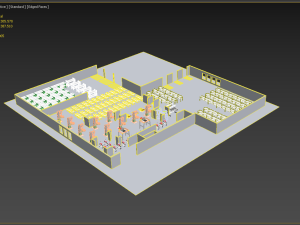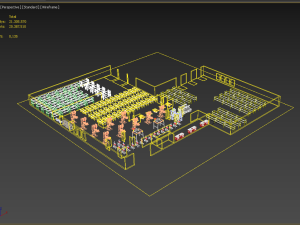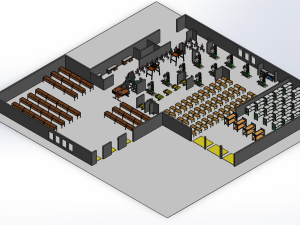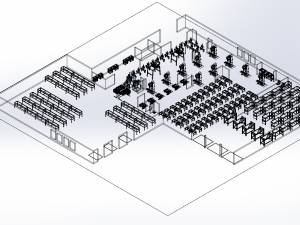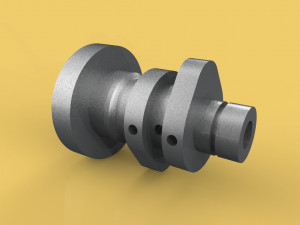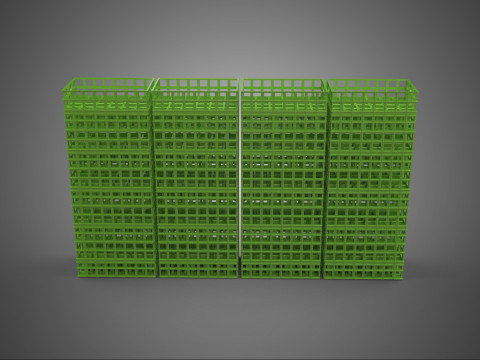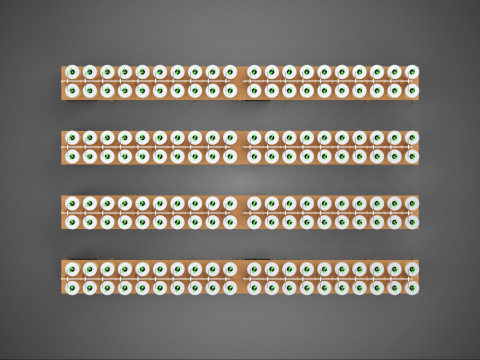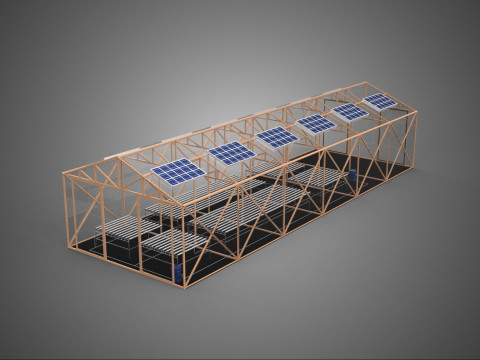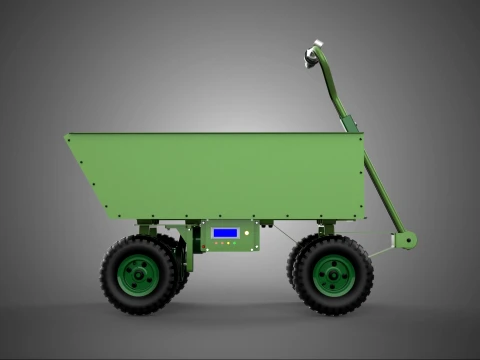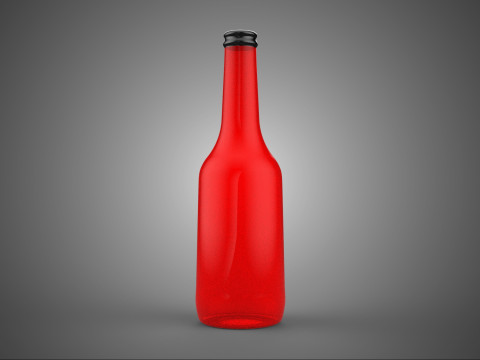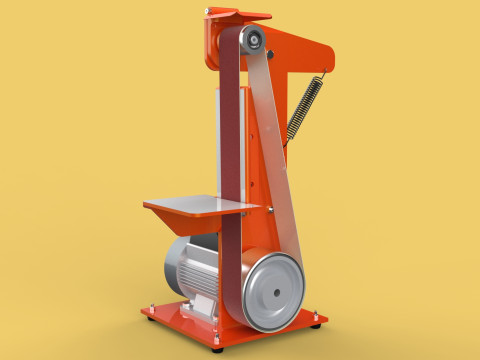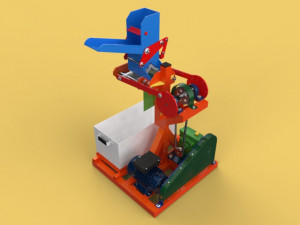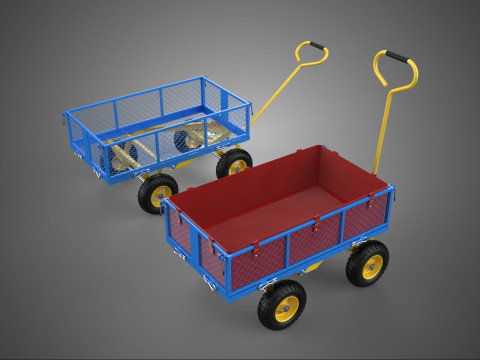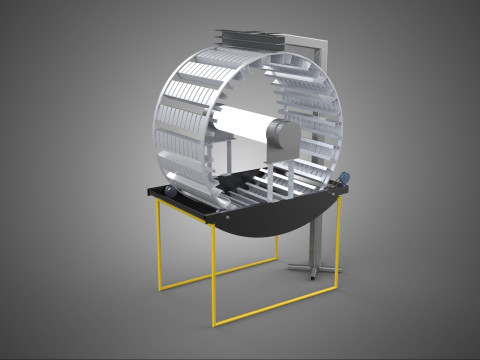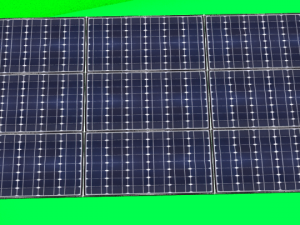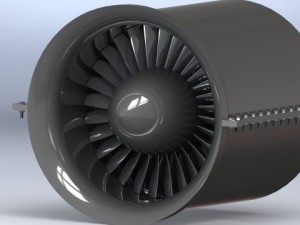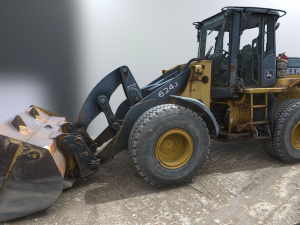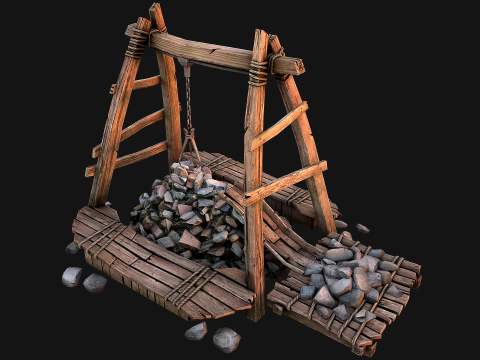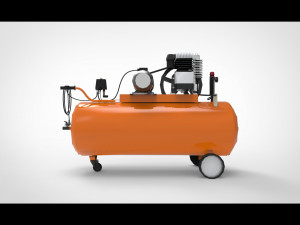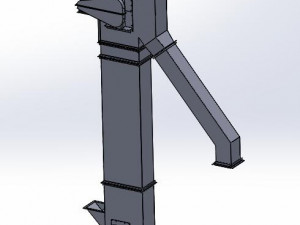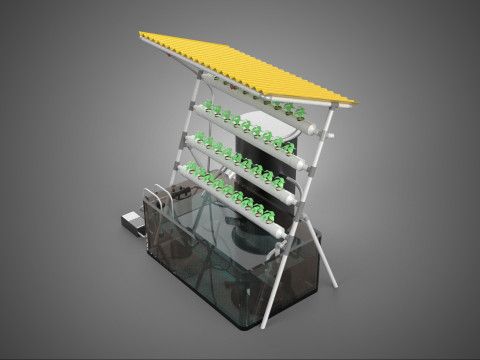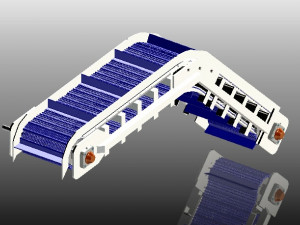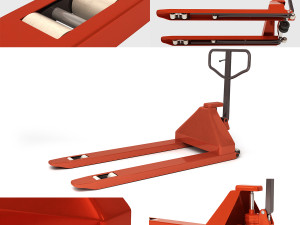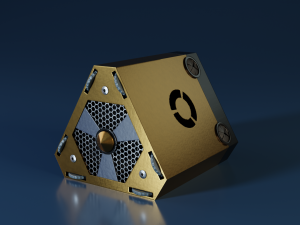GERÄTELAYOUT WERKSTATTLINIE FABRIK INDUSTRIELLER GRUNDPLAN 3D Modell
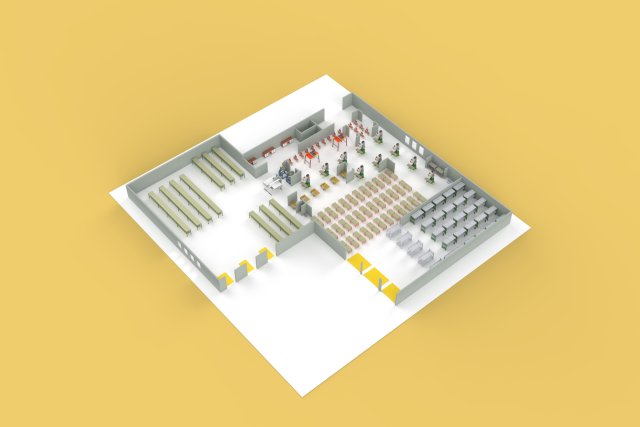
END WINTER
SALE 50% OFF
$
19.50 USD
- Fordern Sie Produktunterstützung
- Verfügbare Formate:
- Artikel-ID:501825
- Datum: 2024-04-05
- Polygone:21305570
- Eckpunkte:20387510
- Animiert:No
- Texturen:No
- Rigged:No
- Materialien:
- Low-poly:No
- Sammlung:No
- UVW mapping:No
- Plugins Used:No
- Druckfertige:No
- 3D Scan:No
- Erwachsene:No
- PBR:No
- KI-Training:No
- Geometrie:Poly NURBS
- Unwrapped UVs:Unknown
- Betrachter:2674
Beschreibung
The model contains the most popular formats:1. 3DS MAX: *.max
2. Blender: *.blend
3. Rhinoceros: *.3dm
4. SketchUp: *.skp
5. Wavefront OBJ: *.obj *.mtl (Multi Format)
6. FBX: *.fbx (Multi Format)
7. STEP: *.step *.stp (NURBS)
8. IGES: *.iges *.igs (NURBS)
9. ACIS: *.sat (NURBS)
10. 3DS MAX all ver.: *.3ds (Multi Format)
11. Stereolithography: *.stl
12. AutoCAD: *.dwg
- Each file was checked for opening and full content by the model.
- The 3D model was created on real base. It’s created accurately, in real units of measurement, qualitatively and maximally close to the original.
- Renders Are made in Luxion Keyshot
- “WE PROVIDE 3D MODEL CHEAP PRICE BUT WITH GOOD QUALITY”
- If you need any other formats we are more than happy to make them for you. Contact me for any question :)
Sincerely Your, SURF3D
MORE INFORMATION ABOUT 3D MODELS :
An equipment layout workshop line factory industrial floor plan is a detailed blueprint that shows the arrangement of machinery, workstations, and other equipment within a factory setting specifically for a production line. It visually depicts the flow of materials and products as they undergo various stages of processing or assembly.
Here's a breakdown of the key elements:
Equipment: This includes all the machines, tools, and other physical assets used in the production process. The plan will show the location and orientation of each piece of equipment.
Workshop Line: This refers to the specific sequence of workstations and equipment through which a product progresses during its manufacture. The layout will illustrate the flow of materials between these stations.
Factory Setting: The plan depicts the overall layout of the factory floor, considering factors like building dimensions, support structures, and access points for deliveries and shipments.
Industrial Floor Plan: This is the foundation of the layout, showing the walls, doors, windows, and any permanent fixtures within the factory space.
Benefits of an Equipment Layout Workshop Line Factory Industrial Floor Plan:
Optimizes workflow: By visualizing the flow of materials and products, the plan helps identify bottlenecks and improve efficiency.
Minimizes travel distances: A well-designed layout positions equipment strategically to reduce the distance materials need to travel during processing.
Improves safety: The plan can consider safety protocols, ensuring proper spacing between equipment and designated walkways for workers.
Facilitates communication: A clear visual layout makes it easier for everyone involved in production to understand the overall process.
Additional Considerations:
Storage areas: The plan should designate space for raw materials, finished goods, and any work-in-progress inventory.
Employee safety zones: Break rooms, restrooms, and emergency exits should be clearly marked.
Utility access: The layout should consider the location of power lines, water pipes, and other utilities required for equipment operation.
By carefully planning the equipment layout, workshop line, and overall industrial floor plan, factories can create a more efficient, safe, and productive working environment. Druckfertige: Nein
Sie brauchen mehr Formate?
Falls Sie ein anderes Format benötigen, eröffnen Sie bitte ein neues Support-Ticket und fragen Sie danach. Wir können 3D Modelle in folgende Formate konvertieren: .stl, .c4d, .obj, .fbx, .ma/.mb, .3ds, .3dm, .dxf/.dwg, .max. .blend, .skp, .glb. Kostenlose FormatkonvertierungWir konvertieren keine 3D Szenen und Formate wie .step, .iges, .stp, .sldprt usw!
Nutzungsinformationen
GERÄTELAYOUT WERKSTATTLINIE FABRIK INDUSTRIELLER GRUNDPLAN - Sie können dieses lizenzfreie 3D Modell gemäß der Basis- oder erweiterten Lizenz sowohl für private als auch für kommerzielle Zwecke verwenden.Die Basislizenz deckt die meisten Standardanwendungsfälle ab, darunter digitale Werbung, Design- und Visualisierungsprojekte, Social-Media-Konten von Unternehmen, native Apps, Web-Apps, Videospiele sowie physische oder digitale Endprodukte (sowohl kostenlos als auch kostenpflichtig).
Die Erweiterte Lizenz umfasst alle unter der Basislizenz gewährten Rechte ohne Nutzungsbeschränkungen und ermöglicht die Verwendung des 3D Modells in unbegrenzten kommerziellen Projekten unter Lizenzgebührenfreiheit.
Mehr lesen
Bieten Sie eine Geld-zurück-Garantie?
Ja, tun wir. Wenn Sie ein Produkt erworben haben und einen Fehler in den Rendern oder der Beschreibung finden, werden wir versuchen das Problem so bad wie möglich zu beheben. Wenn wir den Fehler nicht beheben können, stornieren wir Ihre Bestellung und Sie bekommen Ihr Geld innerhalb von 24 Stunden nach dem Download des Artikels zurück. . Lesen Sie weitere Bedingungen hierStichworte
Zufällige Artikel des Autors
Alle von hochgeladenen Artikel anzeigen surf3dEs gibt keine Kommentare zu diesem Artikel.


 English
English Español
Español Deutsch
Deutsch 日本語
日本語 Polska
Polska Français
Français 한국의
한국의 Українська
Українська Italiano
Italiano Nederlands
Nederlands Türkçe
Türkçe Português
Português Bahasa Indonesia
Bahasa Indonesia Русский
Русский 中國
中國 हिंदी
हिंदी