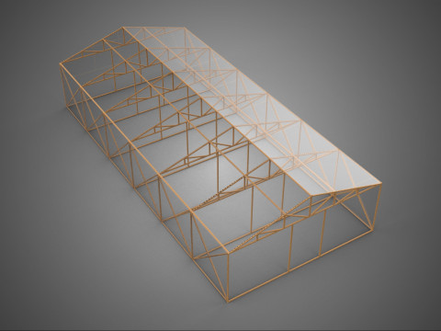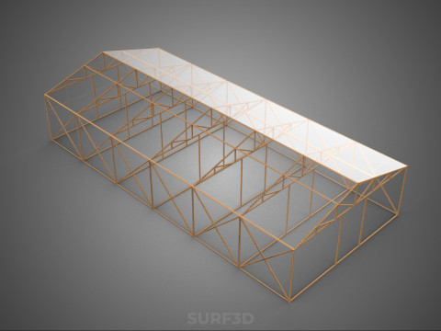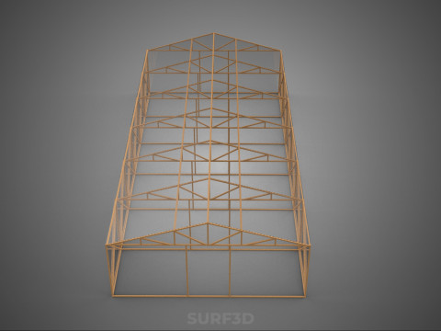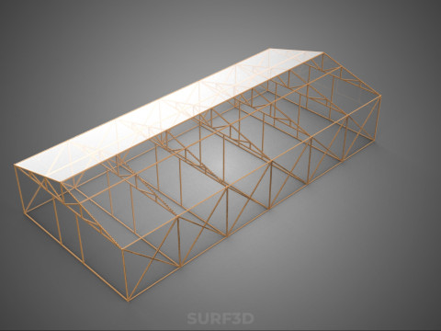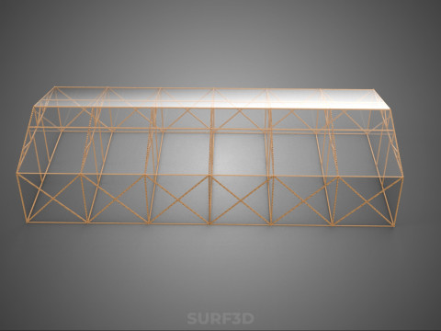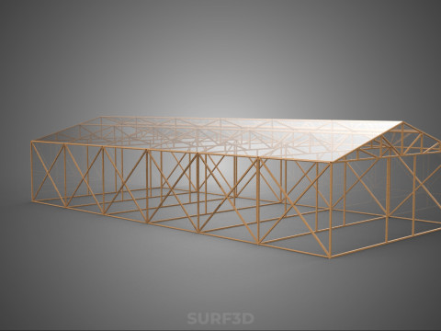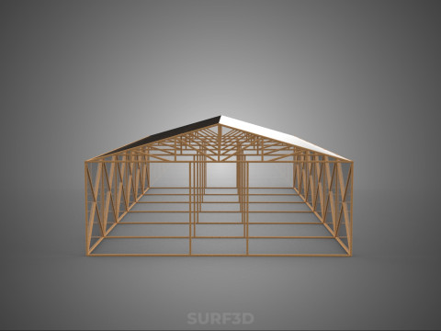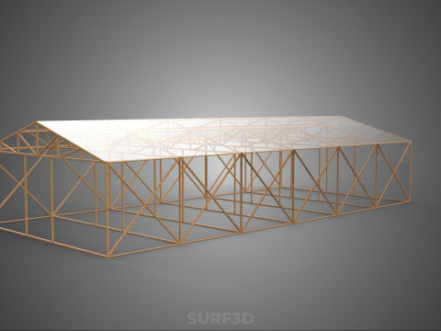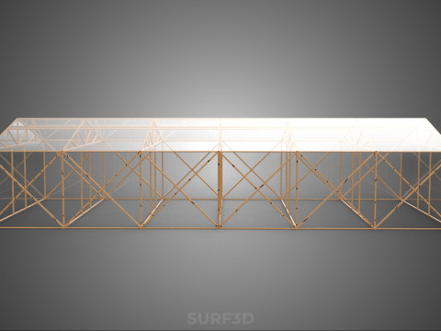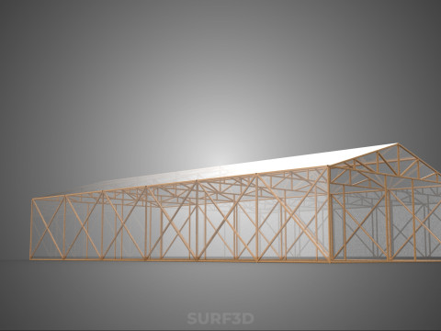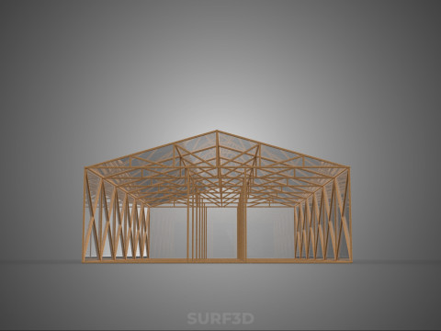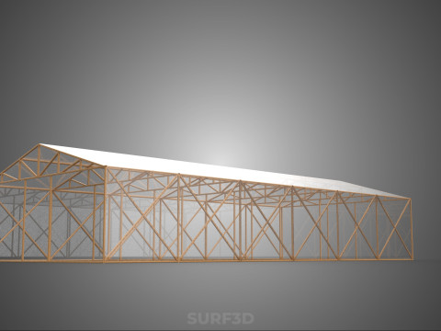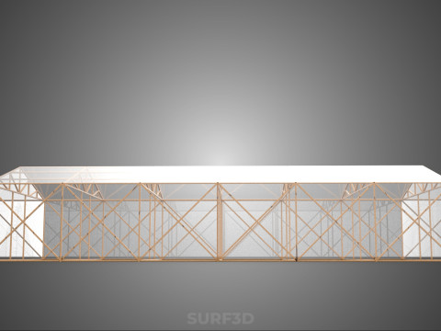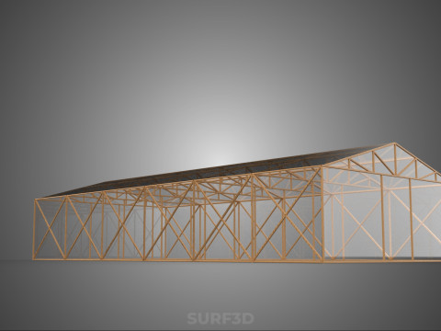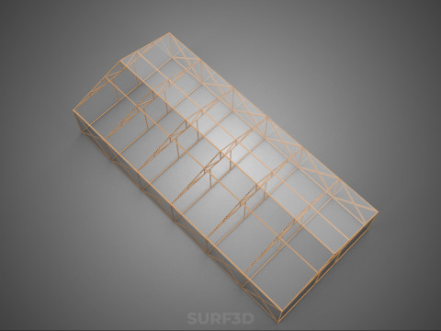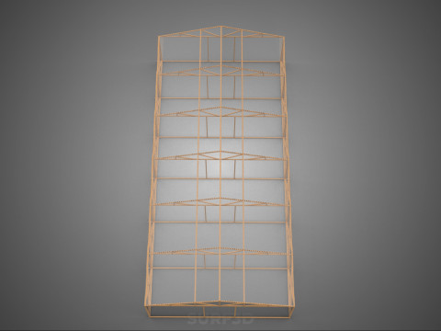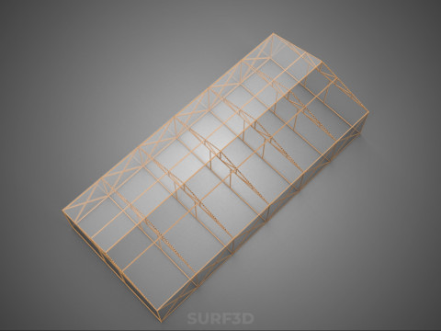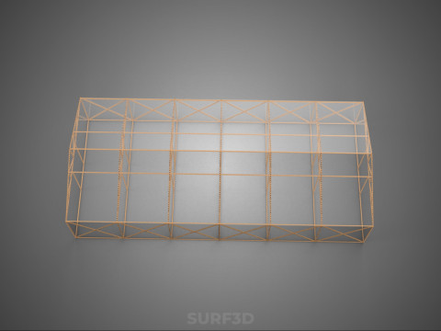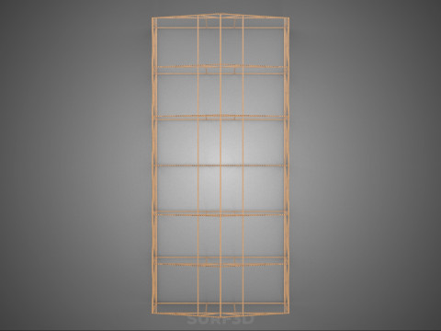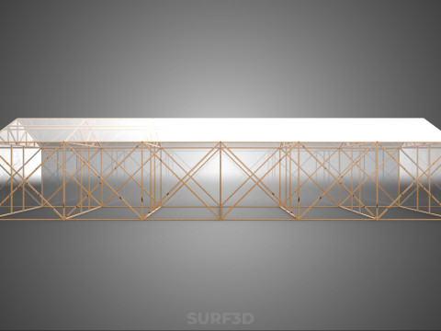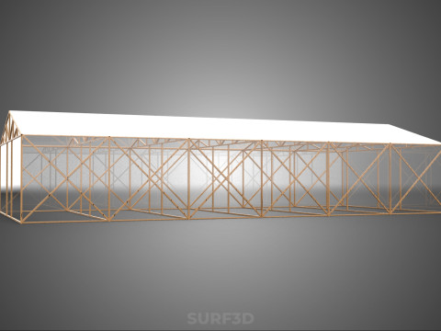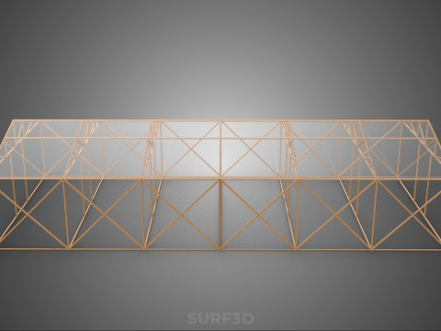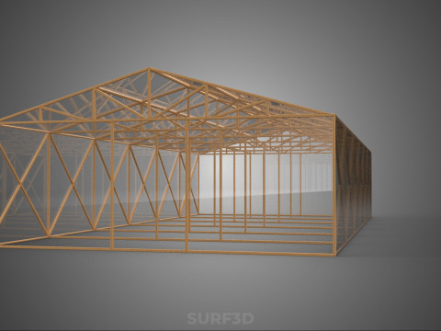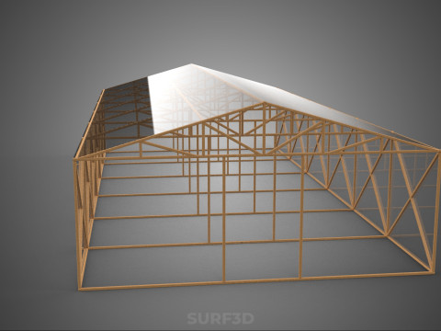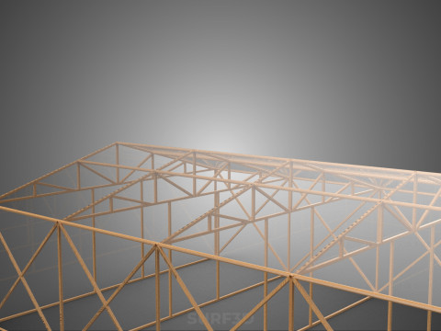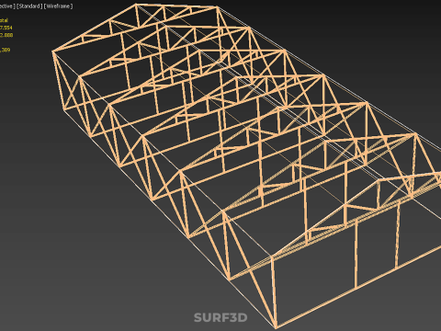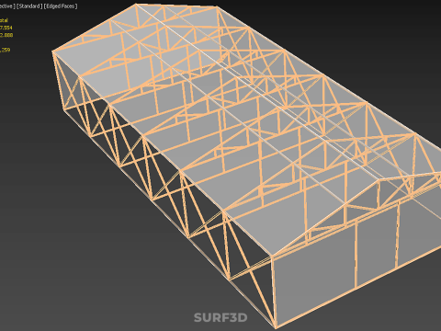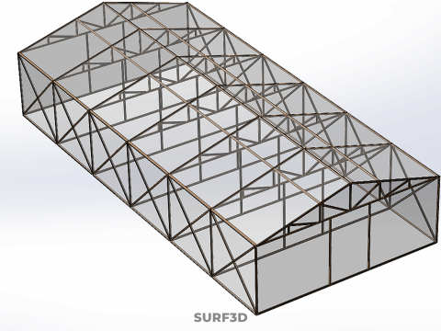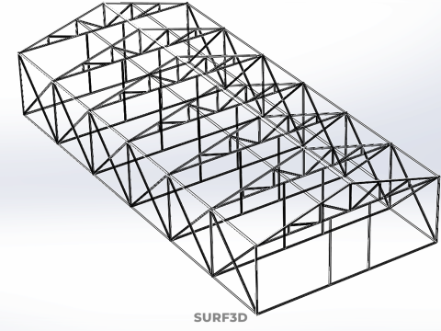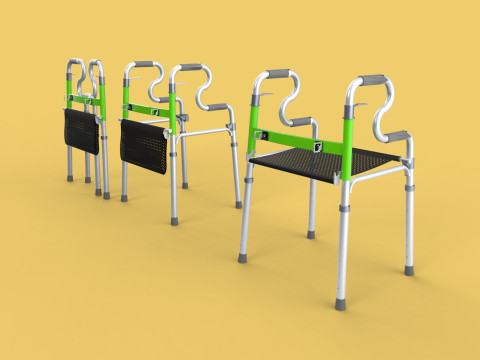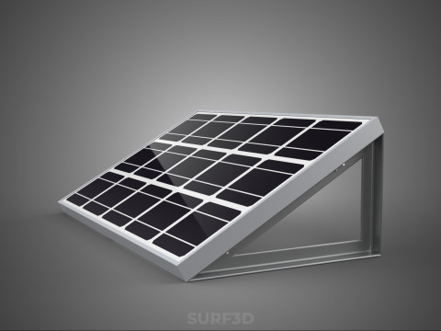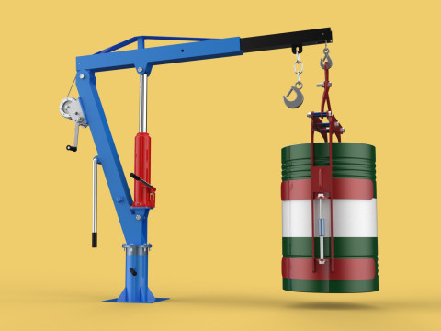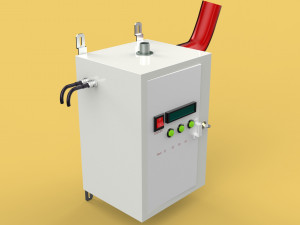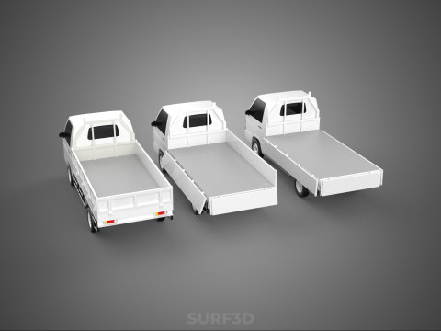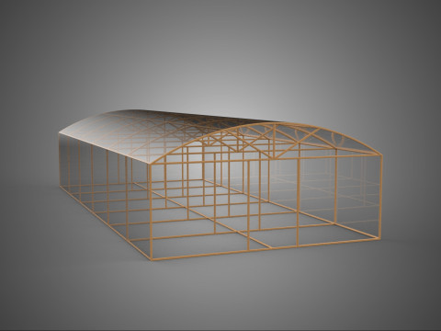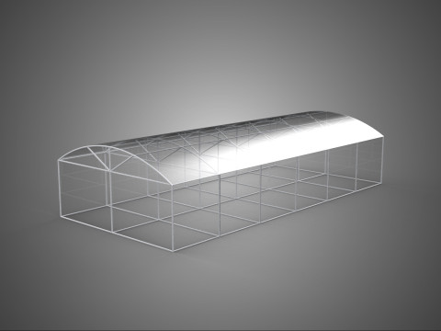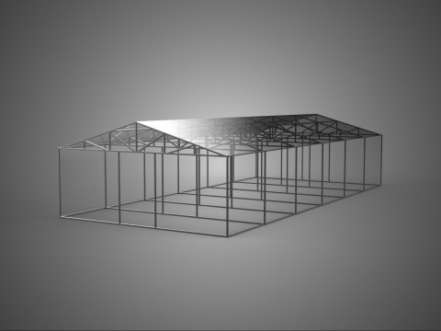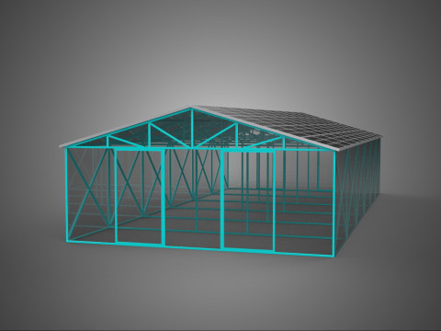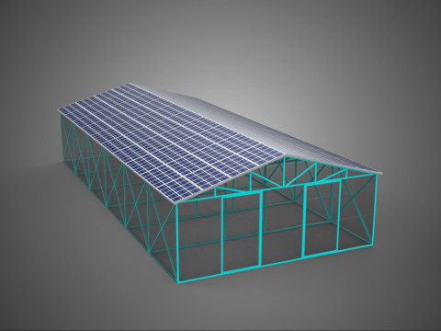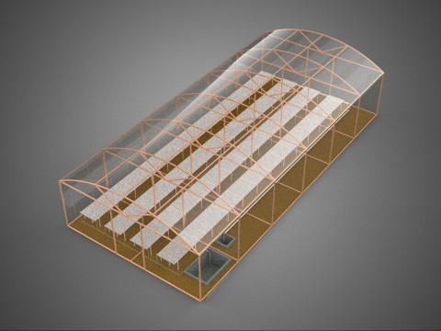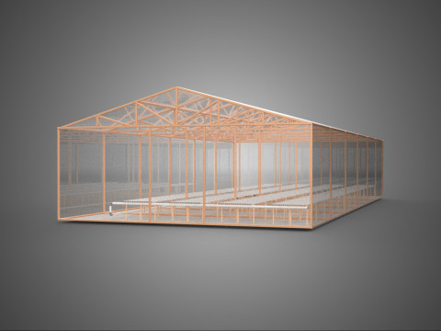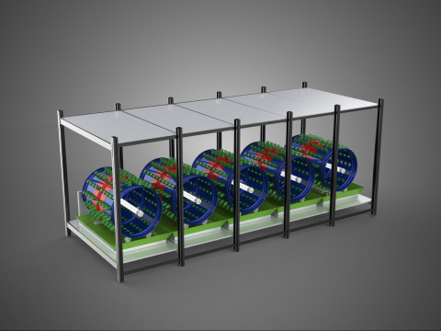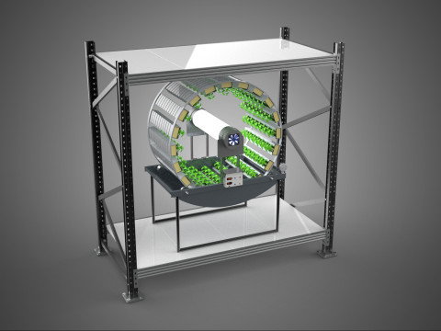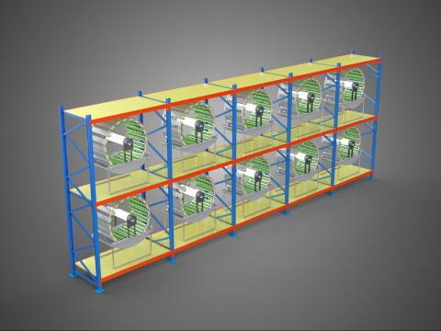EMPTY ARCHITECTURAL GREENHOUSE HOTHOUSE GLASSHOUSE FARMS GARDEN 3D Модель
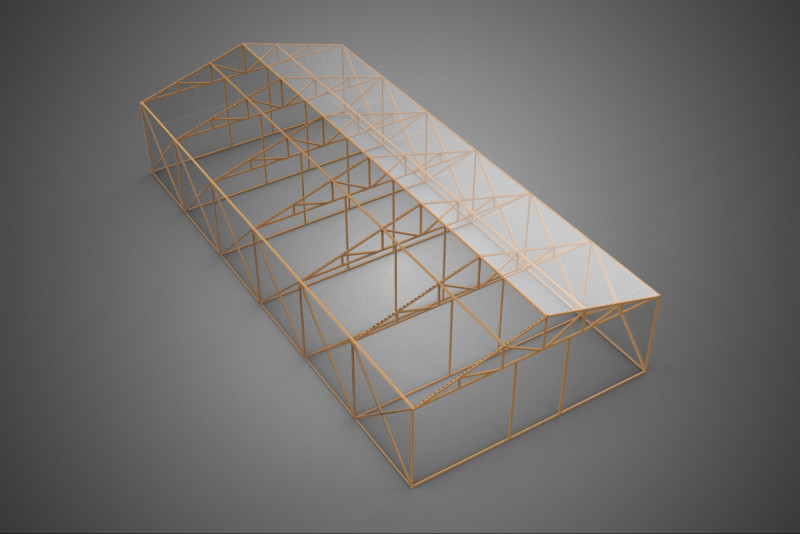
- Доступні формати: Rhinoceros (.3dm) 4.79 MB3D Studio (.3ds) 260.13 kbBlender3D (.blend) 700.85 kbCollada (.dae) 384.14 kbAutodesk AutoCAD (.dwg) 891.44 kbAutodesk FBX (.fbx) 1.29 MBGLB (.glb / .gltf) 320.27 kbIGES (.iges) 1.27 MBAutodesk 3DS MAX (.max) 1.75 MBWavefront OBJ (.obj) 550.56 kbACIS(.sat) 737.26 kbSketchUp (.skp) 788.84 kbSTEP (.step) 967.01 kbStereolithography (.stl) 522.90 kb
- Полігони:47554
- Вершини:52888
- Анімована:No
- Текстури:No
- Скелет:No
- Матеріали:
- Лоу-полі:No
- Колекція:No
- UVW зображення:No
- Плагіни:No
- Готовність до друку:No
- 3D Скан:No
- Зміст для дорослих:No
- PBR:No
- ШІ Навчання:No
- Геометрія:Poly NURBS
- Розгорнуті UVs:Unknown
- Перегляди:16
- Дата: 2025-10-16
- ID Товару:605560
High-quality 3D assets at affordable prices — trusted by designers, engineers, and creators worldwide. Made with care to be versatile, accessible, and ready for your pipeline.
Included File Formats
This model is provided in 14 widely supported formats, ensuring maximum compatibility:
• - FBX (.fbx) – Standard format for most 3D software and pipelines
• - OBJ + MTL (.obj, .mtl) – Wavefront format, widely used and compatible
• - STL (.stl) – Exported mesh geometry; may be suitable for 3D printing with adjustments
• - STEP (.step, .stp) – CAD format using NURBS surfaces
• - IGES (.iges, .igs) – Common format for CAD/CAM and engineering workflows (NURBS)
• - SAT (.sat) – ACIS solid model format (NURBS)
• - DAE (.dae) – Collada format for 3D applications and animations
• - glTF (.glb) – Modern, lightweight format for web, AR, and real-time engines
• - 3DS (.3ds) – Legacy format with broad software support
• - 3ds Max (.max) – Provided for 3ds Max users
• - Blender (.blend) – Provided for Blender users
• - SketchUp (.skp) – Compatible with all SketchUp versions
• - AutoCAD (.dwg) – Suitable for technical and architectural workflows
• - Rhino (.3dm) – Provided for Rhino users
Model Info
• - All files are checked and tested for integrity and correct content
• - Geometry uses real-world scale; model resolution varies depending on the product (high or low poly)
• • - Scene setup and mesh structure may vary depending on model complexity
• - Rendered using Luxion KeyShot
• - Affordable price with professional detailing
Buy with confidence. Quality and compatibility guaranteed.
If you have any questions about the file formats, feel free to send us a message — we're happy to assist you!
Sincerely,
SURF3D
Trusted source for professional and affordable 3D models.
More Information About 3D Model :
**EMPTY ARCHITECTURAL GREENHOUSE HOTHOUSE GLASSHOUSE FARMS GARDEN**
The subject denotes a controlled-environment structure, designed primarily for horticultural or agricultural purposes (Controlled Environment Agriculture, or CEA), which currently exists in a state of operational dormancy, devoid of active cultivation or stored contents. This specific classification emphasizes the structural envelope and engineered environment—the *architecture*—rather than the biological function usually associated with such facilities.
### I. Nomenclature and Typology
While often used interchangeably, the terms "Greenhouse," "Hothouse," and "Glasshouse" denote subtle differences, particularly relevant when assessing architectural specifications:
* **Greenhouse:** The general, encompassing term for a structure utilizing transparent or translucent material (glass, polyethylene, polycarbonate) to enclose an area, trapping solar radiation (the "greenhouse effect") to maintain temperatures suitable for cultivation, particularly in temperate climates.
* **Hothouse:** A specialized type requiring rigorous, elevated temperature regulation and humidity controls, often necessary for tropical species. Hothouses typically demand more substantial heating and active climate control systems (e.g., boiler infrastructure and fogging apparatus) than standard greenhouses.
* **Glasshouse:** While synonymous with a greenhouse, this term specifically highlights the utilization of glass panes as the primary glazing material. Architecturally, glasshouses often connote structures of greater permanence, historical significance, or aesthetic intent, ranging from functional agricultural sheds to monumental, large-span architectural projects (e.g., Victorian conservatory designs).
The aggregation "FARMS GARDEN" places the structure on a scale continuum, encompassing everything from small, private garden facilities to large-scale commercial farming complexes, all characterized by the common architectural principle of environmental modulation.
### II. Architectural and Structural Analysis of the Empty State
The "empty" architectural structure provides a unique case study in engineering and design, shifting focus from botany to the phenomenology of light and space.
#### A. Materials and Envelope
The architecture is defined by the rigid frame and the transparent envelope. Typical structural materials include galvanized steel, aluminum, or treated timber, designed to withstand internal humidity, external weather loading (***d, snow), and the weight of internal systems (gutters, shade curtains). Glazing selection (single pane, double-walled polycarbonate, horticultural glass) dictates insulation value and light diffusion properties (parabolic reflection). In its empty state, the structure reveals the integrity and efficiency of the thermal mass and insulation capacity without the moderating influence of soil or actively transpiring plants.
#### B. Engineering Infrastructure
An empty structure allows for the detailed assessment of dormant systems integral to CEA. These include:
1. **Ventilation Systems:** High-volume fans, louvers, and roof vents designed for passive or active airflow management, crucial for preventing pathogenic development and temperature extremes.
2. **Irrigation Infrastructure:** Exposed manifolds, drip lines, and reservoirs, often incorporating complex nutrient delivery systems (hydroponics, aeroponics).
3. **Heating Systems:** Exposed piping, radiators, or forced-air heaters, typically gas-fired or biomass-fed, designed to maintain minimum set points.
4. **Support Systems:** Bench structures, rolling tables, high-wire supports, and automated shading systems designed for labor efficiency and maximum yield density.
When empty, the facility emphasizes the capital investment required for structural resilience and technological integration, separate from operational biological costs.
### III. Functional Significance and Repurposing
The emptiness of the structure is rarely permanent dereliction; it usually signifies a transitional phase.
* **Dormancy and Rotation:** In commercial agriculture, structures are often emptied ***ween crop cycles to facilitate deep cleaning, sterilization (crucial for disease control), maintenance, and soil rejuvenation or substrate replacement.
* **Architectural Study:** For designers and engineers, an empty structure serves as a laboratory to measure light ingress, structural deflection, internal atmospheric pressure, and the efficiency of the hermetic seal, providing data essential for energy optimization or modification.
* **Repurposing and Adaptability:** Due to their large, unobstructed spans, high ceilings, and robust infrastructural connections, empty glasshouses possess inherent architectural adaptability. They are frequently temporarily repurposed for non-agricultural uses, such as event venues, exhi***ion halls, or temporary storage facilities, exploiting the natural light and controlled environmental enclosure.
The "EMPTY ARCHITECTURAL GREENHOUSE HOTHOUSE GLASSHOUSE FARMS GARDEN" thus represents a highly specialized envelope—a carefully calculated environmental machine awaiting activation or modification—whose architectural value lies in its engineered capacity to manipulate climate for functional performance.
KEYWORDS: Controlled Environment Agriculture, CEA, Glasshouse Architecture, Hothouse, Structural Glazing, Polycarbonate, Horticulture, Thermal Envelope, Solar Gain, Ventilation Systems, Dormancy, Repurposing, Transitional Space, Industrial Agriculture, Greenhouse Effect, Environmental Engineering, Climate Control, Building Envelope, Light Ingress, Hydroponics, Aluminum Framing, Victorian Design, Load Bearing, Modular Construction, Farm Infrastructure, Architectural Study, Sterilization, Energy Optimization, Hermetic Seal, Crop Rotation.
Якщо вам потрібен інший формат, будь ласка, зробіть запит за допомогою тікета підтримки. Ми можемо конвертувати 3D моделі: .stl, .c4d, .obj, .fbx, .ma/.mb, .3ds, .3dm, .dxf/.dwg, .max. .blend, .skp, .glb. Ми не конвертуємо 3d сцени і такі формати, як .step, .iges, .stp, .sldprt тощо!


 English
English Español
Español Deutsch
Deutsch 日本語
日本語 Polska
Polska Français
Français 中國
中國 한국의
한국의 Українська
Українська Italiano
Italiano Nederlands
Nederlands Türkçe
Türkçe Português
Português Bahasa Indonesia
Bahasa Indonesia Русский
Русский हिंदी
हिंदी