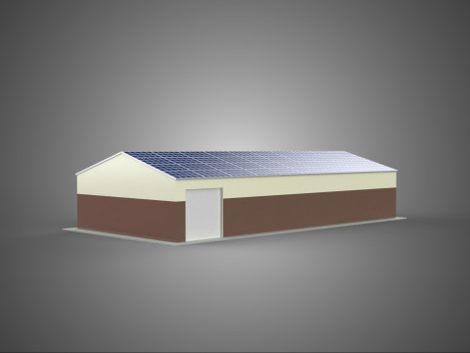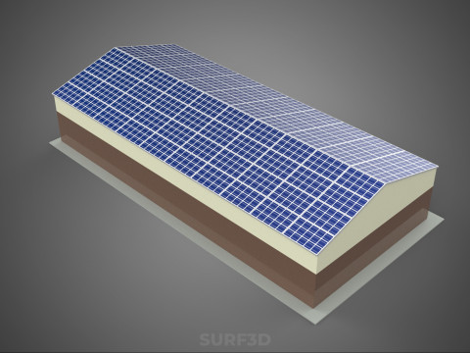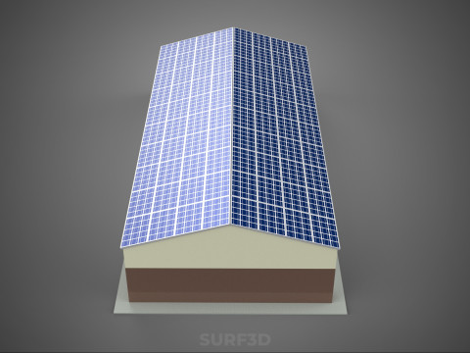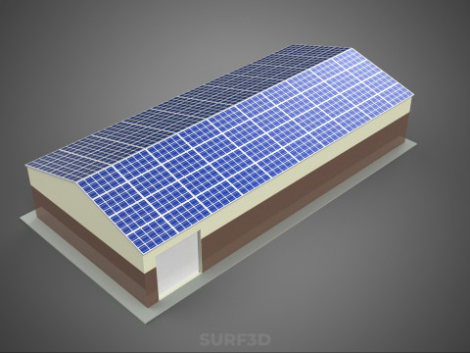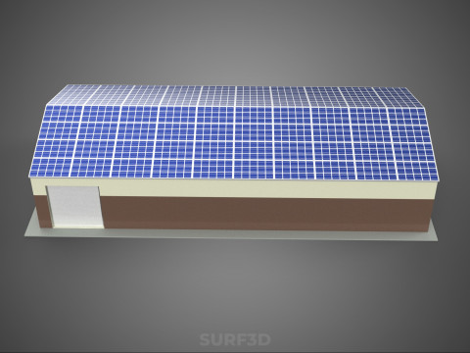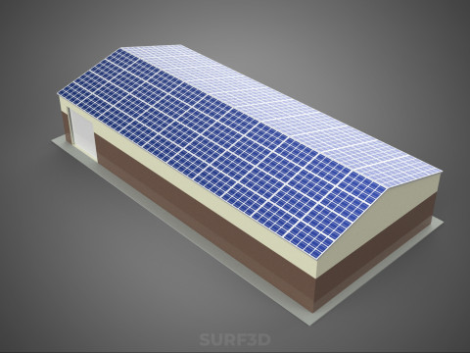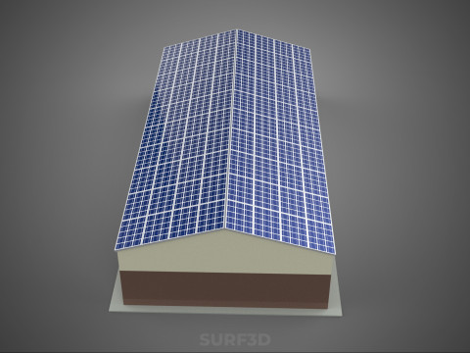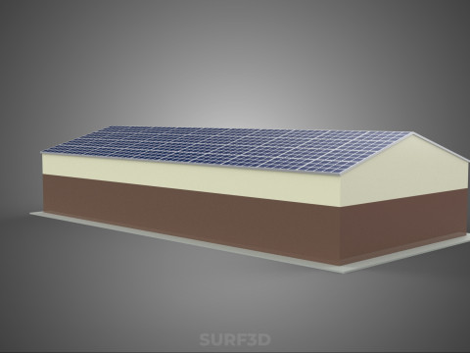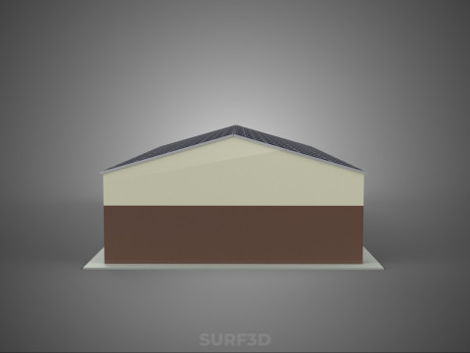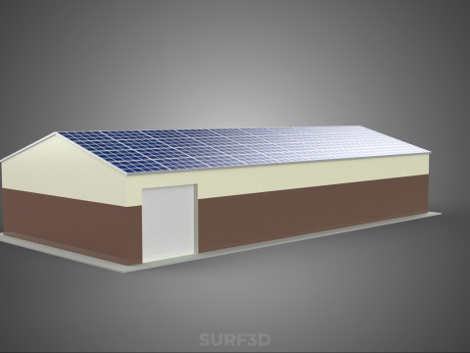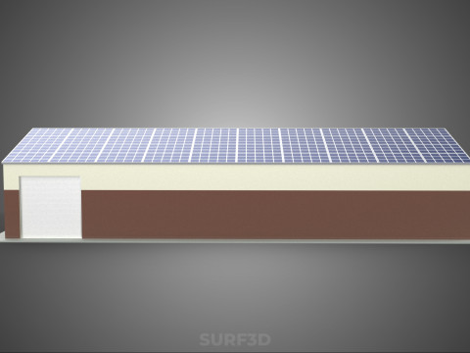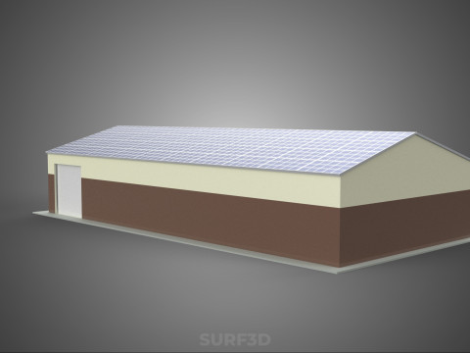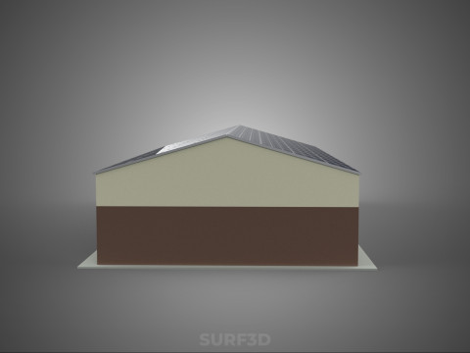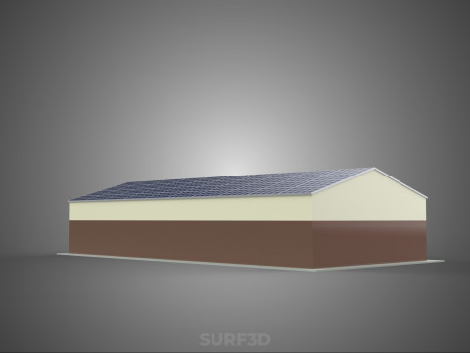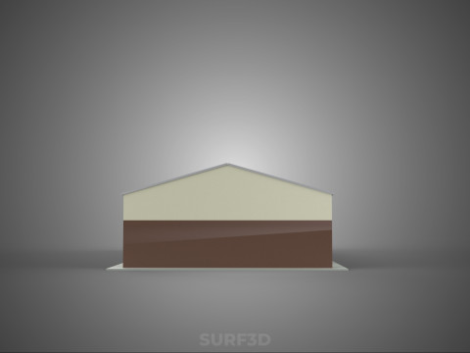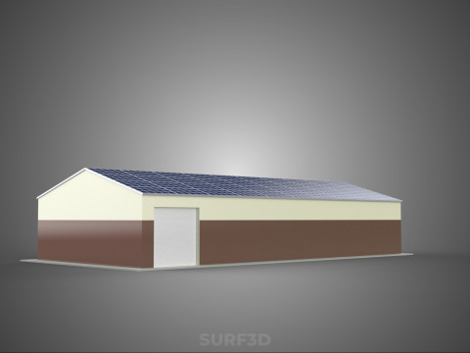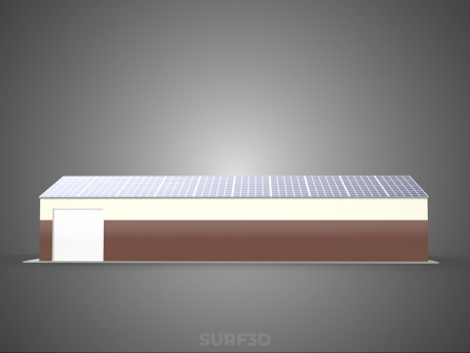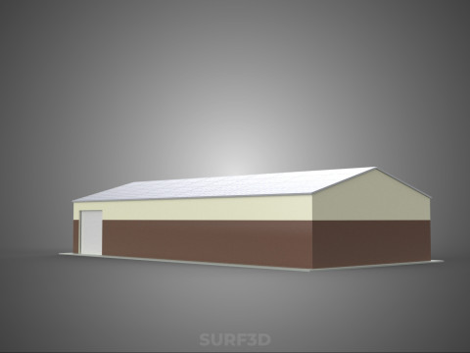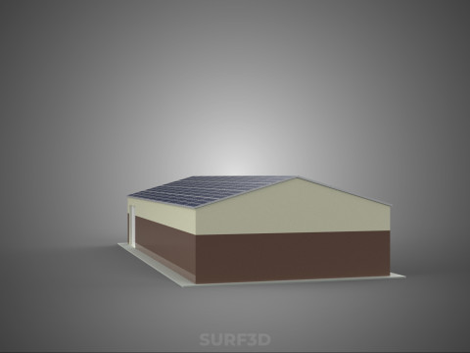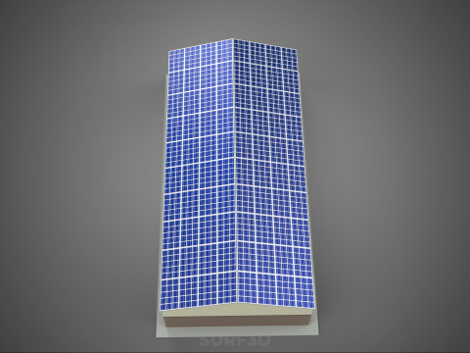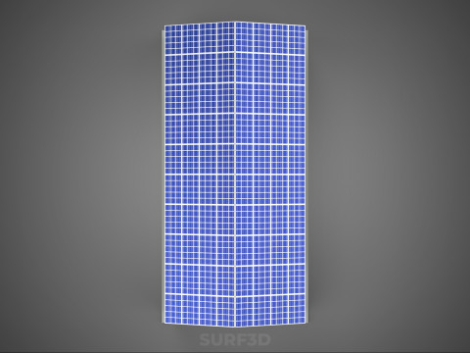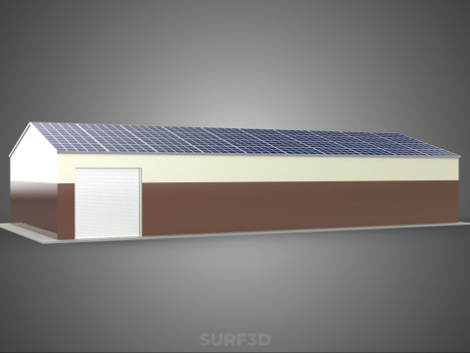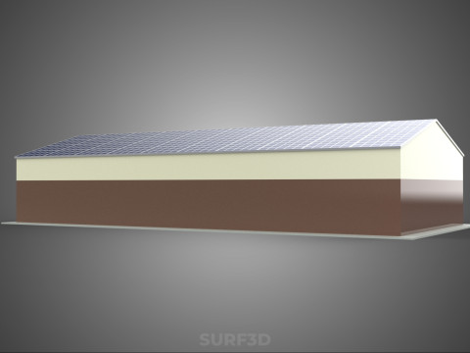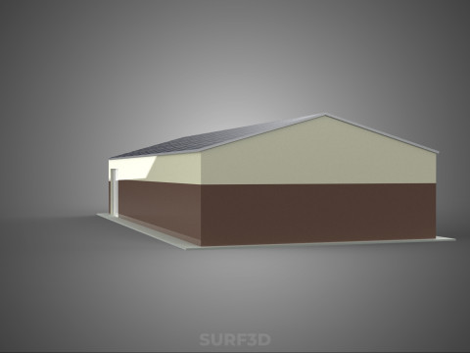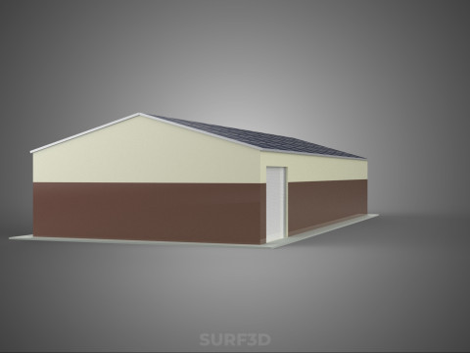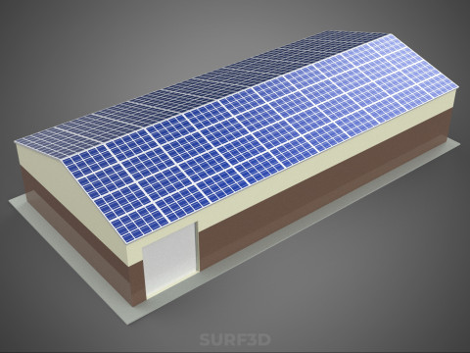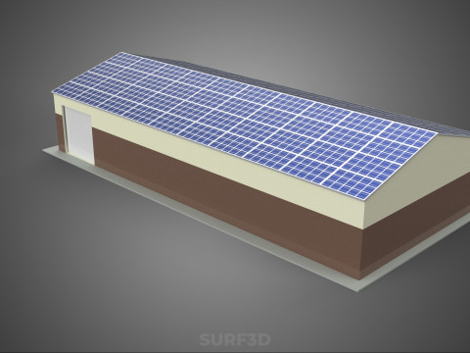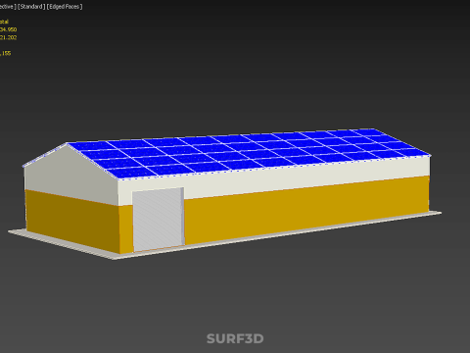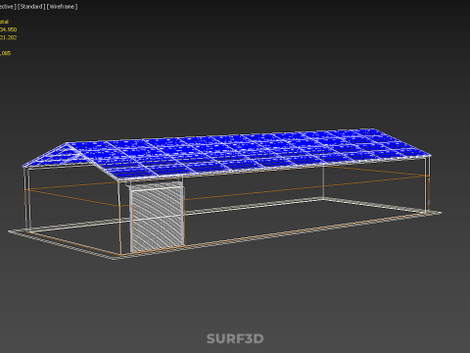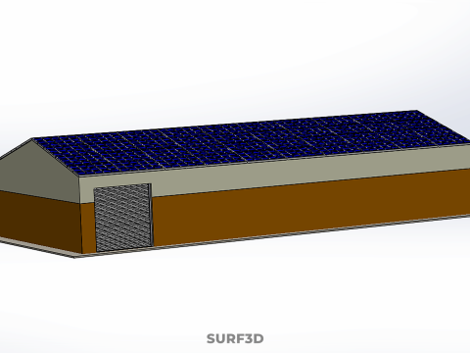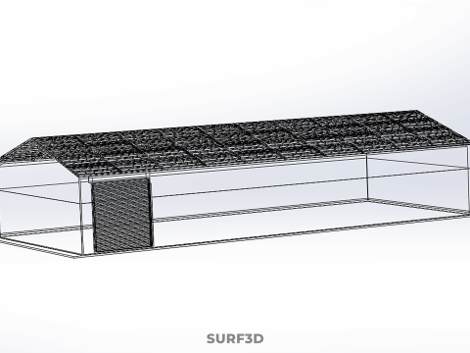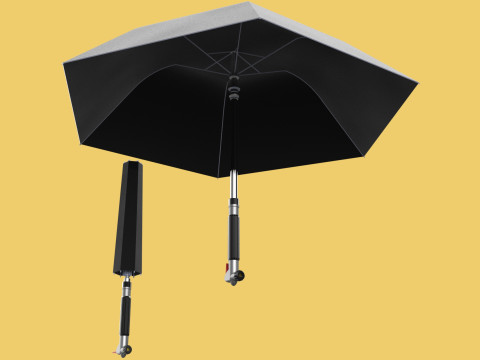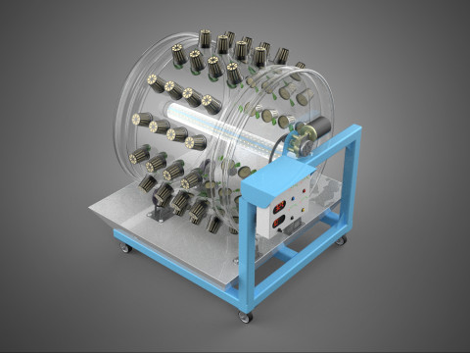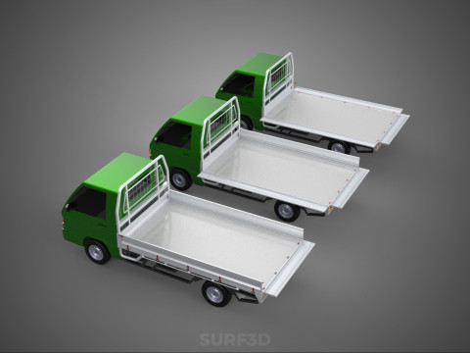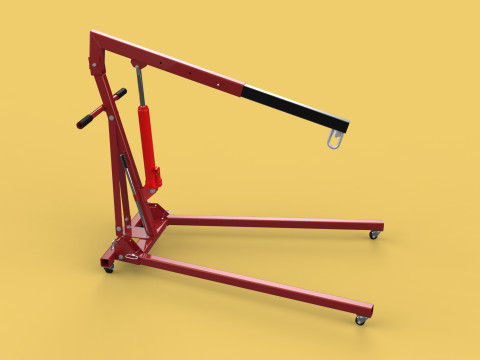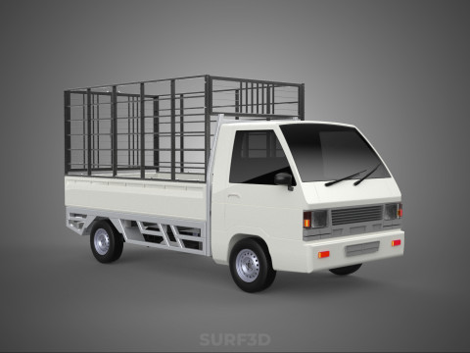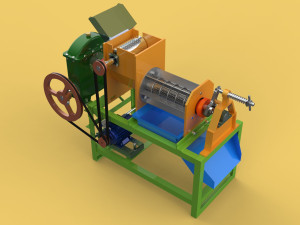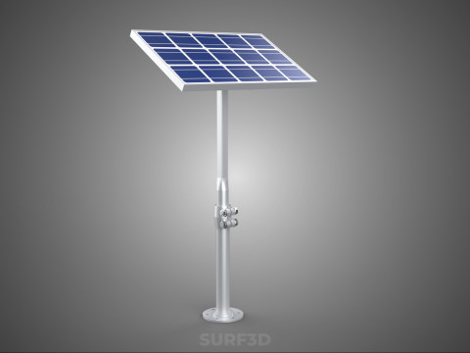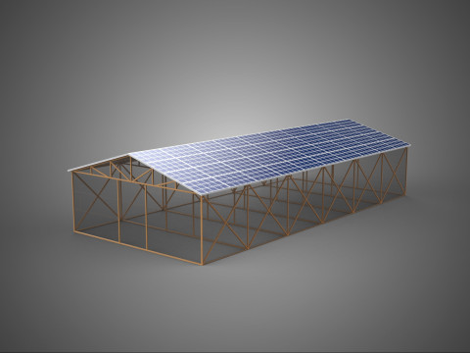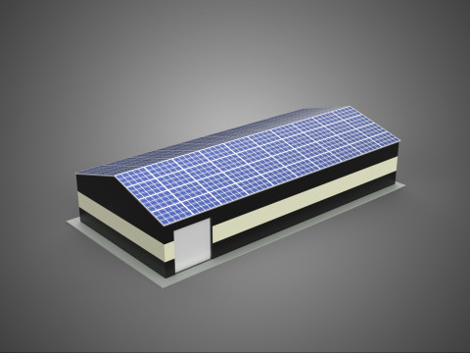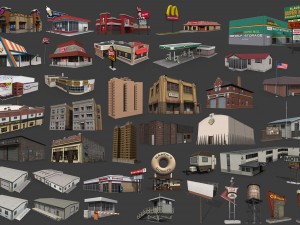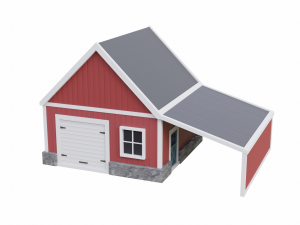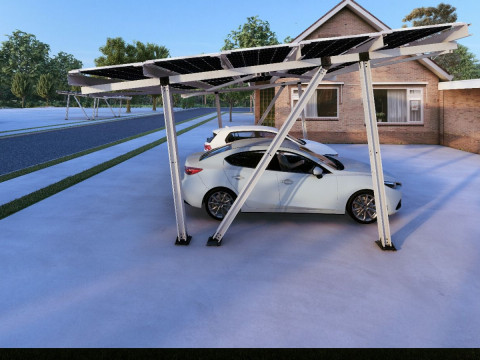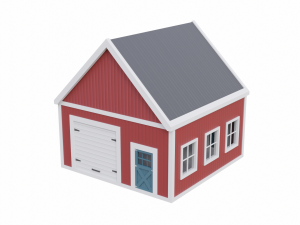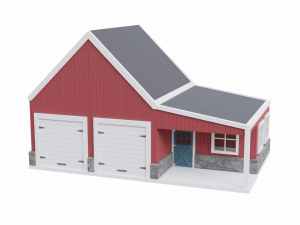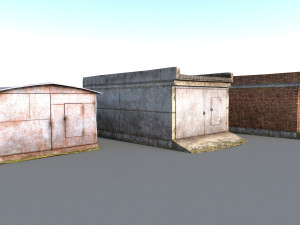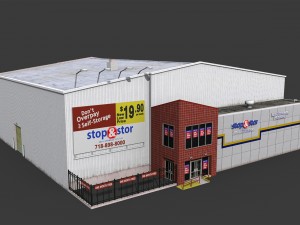ROOF SOLAR PANEL POWERED WORKSHOP GARAGE WAREHOUSE STORAGE ROOM 3D Модель
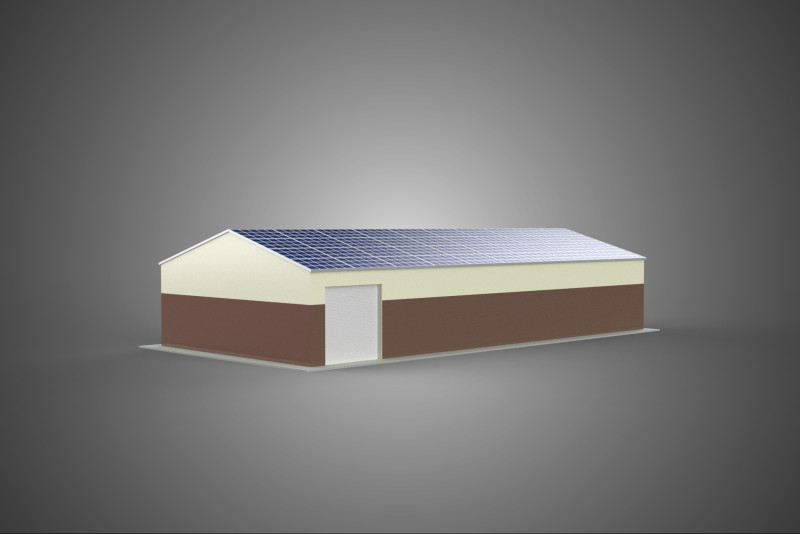
- Доступні формати: Rhinoceros (.3dm) 1.05 MB3D Studio (.3ds) 816.52 kbBlender3D (.blend) 2.06 MBCollada (.dae) 1.13 MBAutodesk AutoCAD (.dwg) 4.16 MBAutodesk FBX (.fbx) 2.99 MBGLB (.glb / .gltf) 870.59 kbIGES (.iges) 781.19 kbAutodesk 3DS MAX (.max) 5.70 MBWavefront OBJ (.obj) 2.10 MBACIS(.sat) 10.83 MBSketchUp (.skp) 418.18 kbSTEP (.step) 857.91 kbStereolithography (.stl) 1.25 MB
- Полігони:234950
- Вершини:321202
- Анімована:No
- Текстури:No
- Скелет:No
- Матеріали:
- Лоу-полі:No
- Колекція:No
- UVW зображення:No
- Плагіни:No
- Готовність до друку:No
- 3D Скан:No
- Зміст для дорослих:No
- PBR:No
- ШІ Навчання:No
- Геометрія:Poly NURBS
- Розгорнуті UVs:Unknown
- Перегляди:15
- Дата: 2025-10-17
- ID Товару:605755
High-quality 3D assets at affordable prices — trusted by designers, engineers, and creators worldwide. Made with care to be versatile, accessible, and ready for your pipeline.
Included File Formats
This model is provided in 14 widely supported formats, ensuring maximum compatibility:
• - FBX (.fbx) – Standard format for most 3D software and pipelines
• - OBJ + MTL (.obj, .mtl) – Wavefront format, widely used and compatible
• - STL (.stl) – Exported mesh geometry; may be suitable for 3D printing with adjustments
• - STEP (.step, .stp) – CAD format using NURBS surfaces
• - IGES (.iges, .igs) – Common format for CAD/CAM and engineering workflows (NURBS)
• - SAT (.sat) – ACIS solid model format (NURBS)
• - DAE (.dae) – Collada format for 3D applications and animations
• - glTF (.glb) – Modern, lightweight format for web, AR, and real-time engines
• - 3DS (.3ds) – Legacy format with broad software support
• - 3ds Max (.max) – Provided for 3ds Max users
• - Blender (.blend) – Provided for Blender users
• - SketchUp (.skp) – Compatible with all SketchUp versions
• - AutoCAD (.dwg) – Suitable for technical and architectural workflows
• - Rhino (.3dm) – Provided for Rhino users
Model Info
• - All files are checked and tested for integrity and correct content
• - Geometry uses real-world scale; model resolution varies depending on the product (high or low poly)
• • - Scene setup and mesh structure may vary depending on model complexity
• - Rendered using Luxion KeyShot
• - Affordable price with professional detailing
Buy with confidence. Quality and compatibility guaranteed.
If you have any questions about the file formats, feel free to send us a message — we're happy to assist you!
Sincerely,
SURF3D
Trusted source for professional and affordable 3D models.
More Information About 3D Model :
The "Roof Solar Panel Powered Workshop/Garage/Warehouse/Storage Room" (RSPP-WGWSR) denotes a specialized category of prefabricated or purpose-built industrial and commercial infrastructure designed to integrate on-site renewable energy generation, primarily photovoltaic (PV) arrays mounted directly onto the roof structure, to offset or entirely supply the facility’s operational energy demands. This concept emphasizes energy independence, sustainability, and reduced operating costs for structures dedicated to varied functions including light manufacturing, maintenance (garage/workshop), bulk material handling (warehouse), or secure inventory keeping (storage room).
### Architectural and Engineering Design
The core engineering distinction of the RSPP-WGWSR lies in the synergistic design of the building envelope and the solar energy system.
**Structural Considerations:** The roof system must be engineered to withstand the static and dynamic loads imposed by the PV panels, mounting hardware, and associated cabling (often calculated ***ween 10 to 20 kg/m²), in addition to standard environmental loads (snow, ***d uplift). Common building typologies include steel-frame modular buildings, pre-engineered metal buildings (PEMBs), or reinforced concrete structures with flat, low-slope, or pitched roofs (typically optimized ***ween 5° and 30° depending on latitude). Ballasted mounts are sometimes used on flat roofs, though penetrating mounts are standard for higher ***d regions.
**Photovoltaic Integration:** The solar panels are typically crystalline silicon (monocrystalline or polycrystalline) modules, configured into a grid connected array. Integration methods range from **BAPV (Building-Attached Photovoltaics)**, where standard rack-mounted panels are affixed above the existing roofing material, to **BIPV (Building-Integrated Photovoltaics)**, where the panels replace conventional roofing materials (e.g., solar shingles or thin-film membranes), offering superior aesthetics and weatherproofing, albeit often at a higher initial cost and lower peak efficiency.
**Electrical System:** The generated DC electricity is converted to AC power via central or string inverters. The power is managed either through a **Grid-**** System** (most common, allo***g excess energy to be exported back to the utility grid via Net Metering) or a **Hybrid/Off-Grid System** (involving battery banks for energy storage, crucial for facilities requiring uninterrupted power or located remotely). The system is sized to meet the specific energy profile of the facility, accounting for machinery, lighting (often LED), HVAC, and administrative loads.
### Functional Segmentation
While the infrastructure is structurally similar, the energy consumption profiles differ based on the functional role:
1. **Workshop/Garage:** Characterized by intermittent, high-peak loads from power tools, welders, hydraulic lifts, and diagnostic equipment. Energy generation is critical during standard working hours.
2. **Warehouse/Storage Room:** Loads are generally lower but more consistent, driven primarily by automated racking systems, material handling equipment (e.g., electric forklifts requiring charging), climate control (especially for temperature-sensitive goods), and extensive security and lighting systems.
### Operational and Economic Benefits
The utilization of rooftop solar power confers several key advantages:
* **Sustainability and Emissions Reduction:** Direct reduction of carbon footprint and reliance on fossil fuel generated grid electricity, aligning with corporate sustainability goals.
* **Reduced Operational Expenditure (OPEX):** Significant, long-term savings on utility bills, offering a predictable hedge against volatile energy prices. Depending on local incentives (tax credits, rebates), the Return on Investment (ROI) period typically ranges from 5 to 10 years.
* **Enhanced Energy Resilience:** Off-grid or hybrid systems provide crucial backup power, ensuring continuity of critical operations during grid outages.
* **Asset Valuation:** The installation of a functioning solar energy system demonstrably increases the real estate value and marketability of the industrial facility.
* **Space Utilization:** Rooftop deployment utilizes otherwise non-productive space, preserving ground-level area for operational use or expansion.
### Environmental Considerations
Beyond energy generation, the presence of a PV array can contribute to passive cooling. The panels create a shading buffer, reducing solar heat gain onto the roof surface and consequently lowering the internal cooling load requirements, particularly in warmer climates.
KEYWORDS: Photovoltaics, Renewable Energy, Industrial Infrastructure, Energy Independence, Warehouse, Workshop, Solar Power, Net Metering, Grid-**** System, BAPV, BIPV, Sustainable Design, Steel Frame Construction, OPEX Reduction, Energy Resilience, Off-Grid Solar, Storage Facility, Commercial Real Estate, Load Management, Electric Vehicles, Material Handling, LEED Certification, Carbon Footprint, PEMB, Energy Storage, Battery Bank, Solar Array, Modular Building, Electrical System, Roof Loading
Якщо вам потрібен інший формат, будь ласка, зробіть запит за допомогою тікета підтримки. Ми можемо конвертувати 3D моделі: .stl, .c4d, .obj, .fbx, .ma/.mb, .3ds, .3dm, .dxf/.dwg, .max. .blend, .skp, .glb. Ми не конвертуємо 3d сцени і такі формати, як .step, .iges, .stp, .sldprt тощо!


 English
English Español
Español Deutsch
Deutsch 日本語
日本語 Polska
Polska Français
Français 中國
中國 한국의
한국의 Українська
Українська Italiano
Italiano Nederlands
Nederlands Türkçe
Türkçe Português
Português Bahasa Indonesia
Bahasa Indonesia Русский
Русский हिंदी
हिंदी