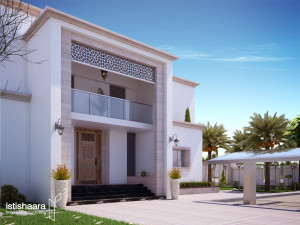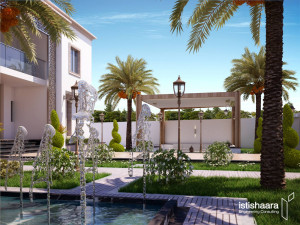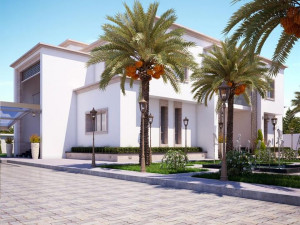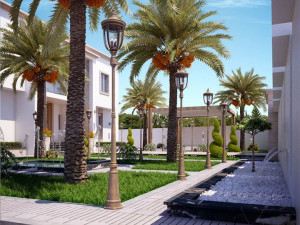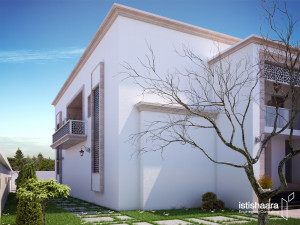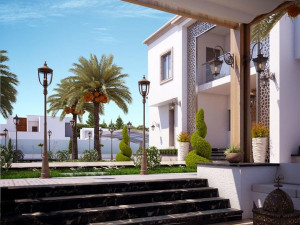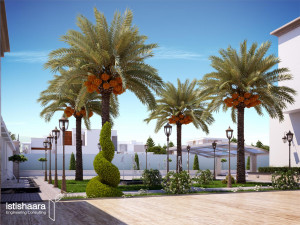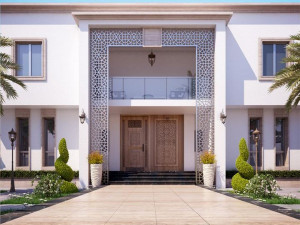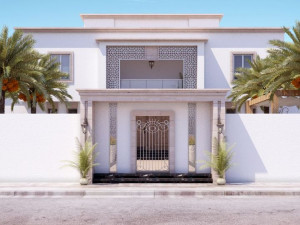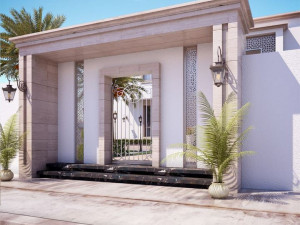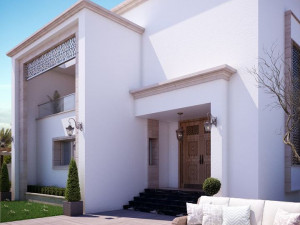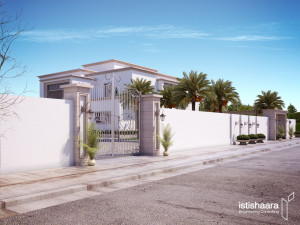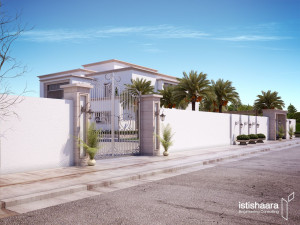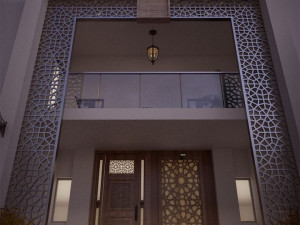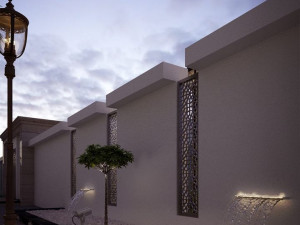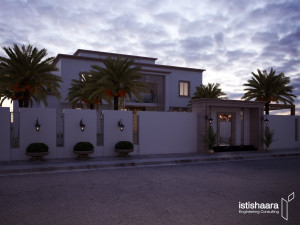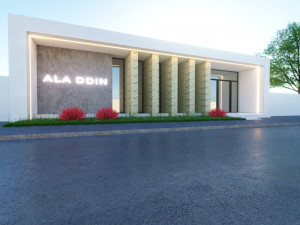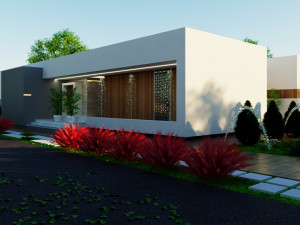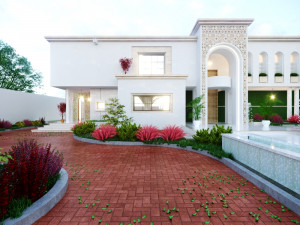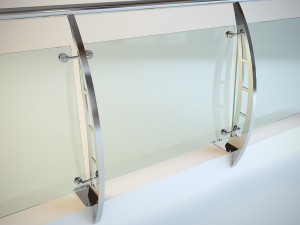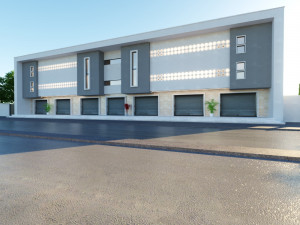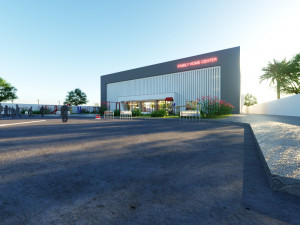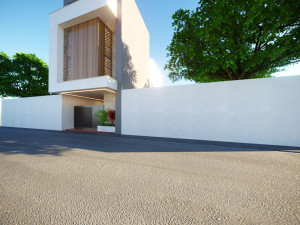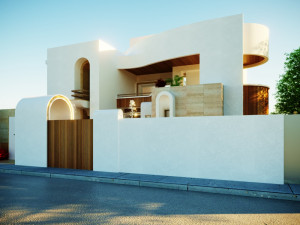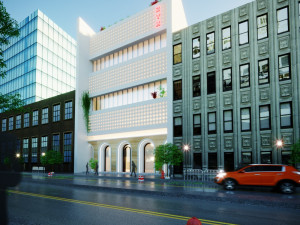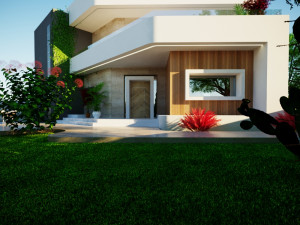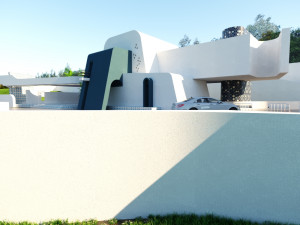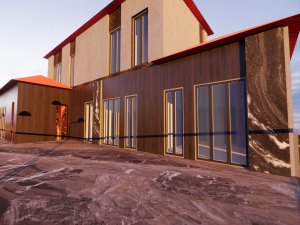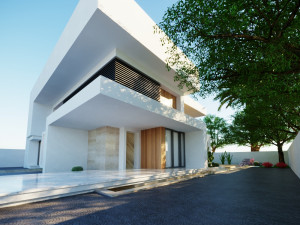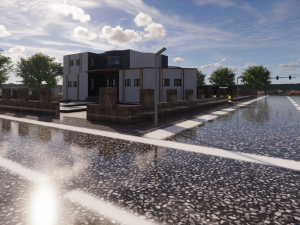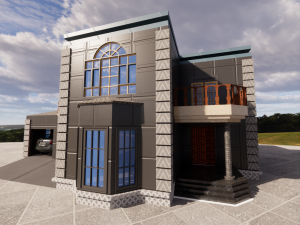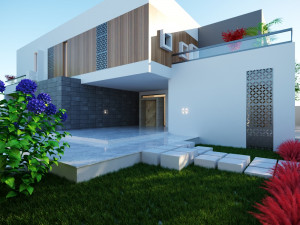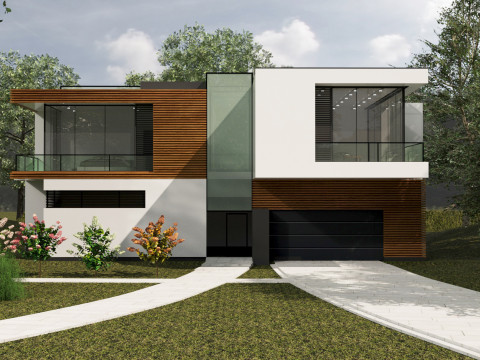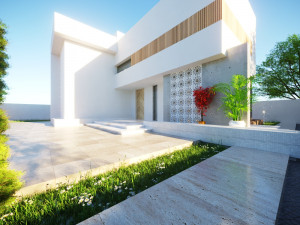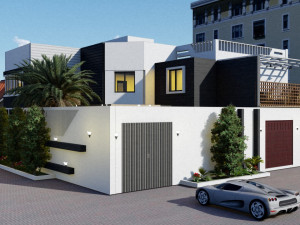A model of a modern villa in the middle style 低聚 3D 模型
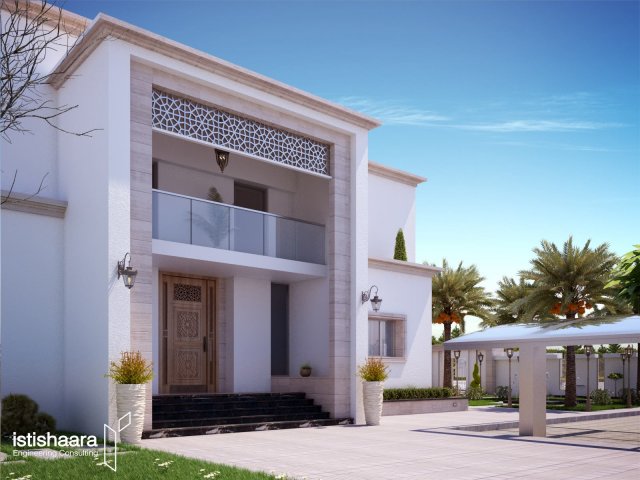
$
6.10 USD
你有 $0.00 学分. 买学分
- 可用的格式: Autodesk 3DS MAX (.max) 1.76 MB
渲染: CoronaAutodesk FBX (.fbx) 2.63 MB
渲染: StandardSketchUp (.skp) 14.36 MB
渲染: Standard
- 多边形:785611
- 顶点:1699655
- 动画:No
- 纹理:
- 操纵:No
- 材料:
- 低聚:
- 集合:
- UVW 贴图:
- 使用插件:No
- 打印准备:No
- 3D扫描:No
- 成人内容:No
- PBR:No
- 几何:Polygonal
- 包装 UVs:Mixed
- 日期:2245
- 日期: 2020-09-01
- 项目 ID:309338
A model of a modern villa in the middle style 3D 模型 max, fbx, skp, 从 MuhammedSuleiman
The 3D model of the two-story house with a large area features a crisp white color and an exterior style inspired by the traditional Arab-Islamic-Andalusian architectural style. The design is characterized by intricate geometric patterns, arched openings, and a focus on symmetry.The use of white color in the design gives the house a bright and airy appearance, while the traditional architectural elements add a touch of elegance and sophistication. The exterior walls are adorned with intricate geometric patterns and carved arches, creating a stunning visual display.
The two-story design provides ample living space, with large and airy rooms on both levels. The interior spaces are designed to be open and connected, with a focus on natural light and flow. The use of traditional elements such as arched doorways and columns creates a sense of grandeur and elegance.
The 3D model allows for easy visualization of the house's design, including the intricate exterior details and spacious interior spaces. The combination of white color and Arab-Islamic-Andalusian inspired design makes this house a unique and beautiful choice for those looking for a spacious and traditional living space. 打印准备: 否
需要更多的格式吗?
如果你需要一个不同的格式,请打开一个新的支持票和为此请求。我们可以转换到 3D 模型: .stl, .c4d, .obj, .fbx, .ma/.mb, .3ds, .3dm, .dxf/.dwg, .max. .blend, .skp, .glb. 我们不转换 3d 场景 以及 .step, .iges, .stp, .sldprt 等格式。!使用信息
A model of a modern villa in the middle style - 您可以根据基本许可或扩展许可,将此免版税 3D 模型用于个人或商业用途。基本许可涵盖大多数标准用例,包括数字广告、设计和可视化项目、商业社交媒体账户、原生应用、Web 应用、视频游戏以及实体或数字最终产品(免费和出售)。
扩展许可包含基本许可授予的所有权利,没有任何使用限制,并允许在免版税条款下将 3D 模型用于无限的商业项目。
阅读更多
你提供退款保证呢?
是的我们做了。如果你购买的产品呈现或描述中发现一些错误,我们会尽快解决这个问题。如果我们不能纠正错误,我们将取消您的订单,你会得到你的钱回来在 24 小时内下载该项目。 阅读更多的条件在这里关键字
没有对这一项目的评论。


 English
English Español
Español Deutsch
Deutsch 日本語
日本語 Polska
Polska Français
Français 中國
中國 한국의
한국의 Українська
Українська Italiano
Italiano Nederlands
Nederlands Türkçe
Türkçe Português
Português Bahasa Indonesia
Bahasa Indonesia Русский
Русский हिंदी
हिंदी