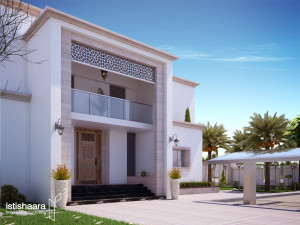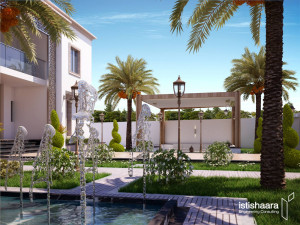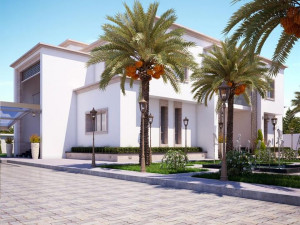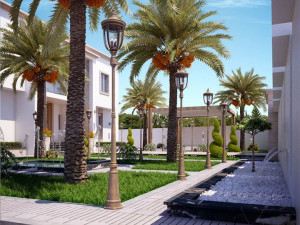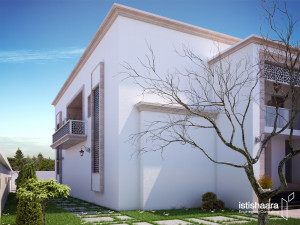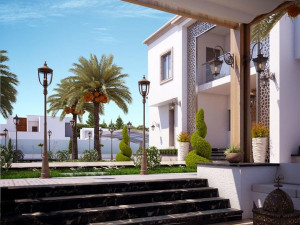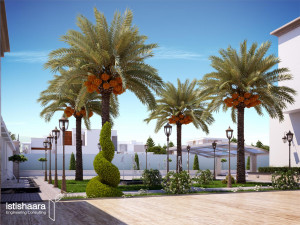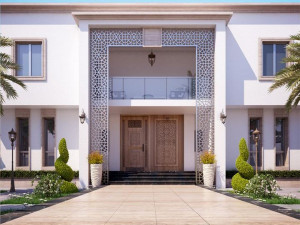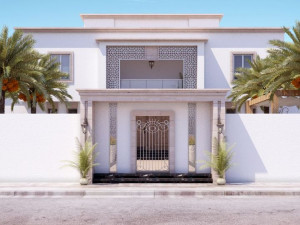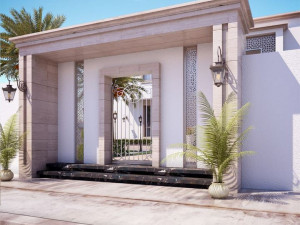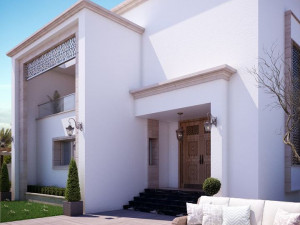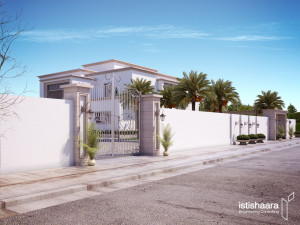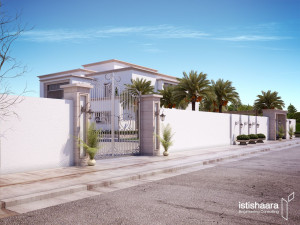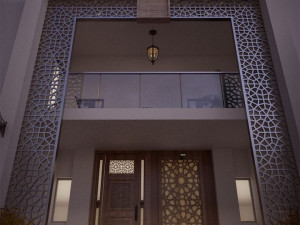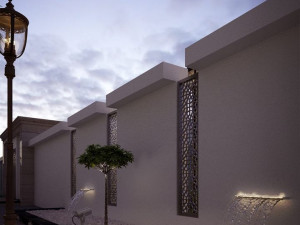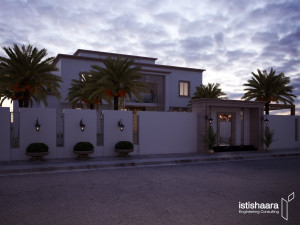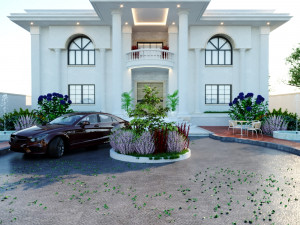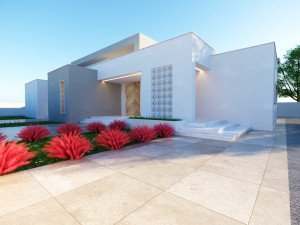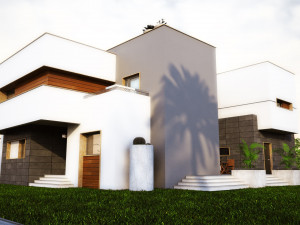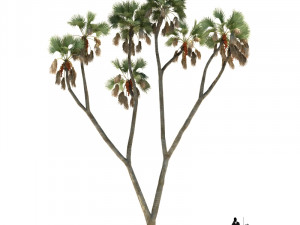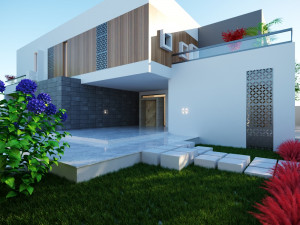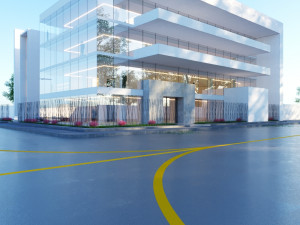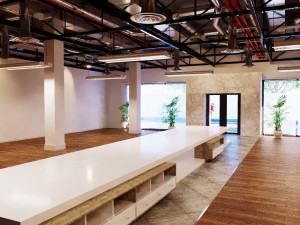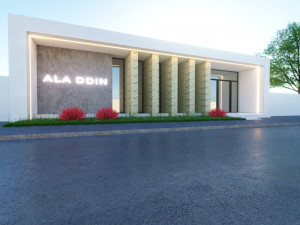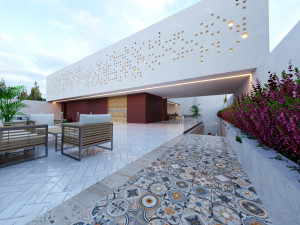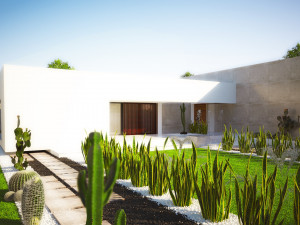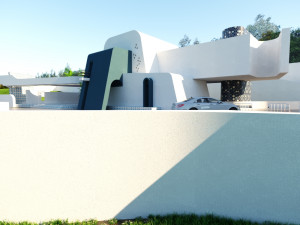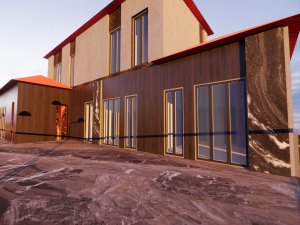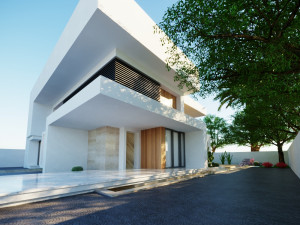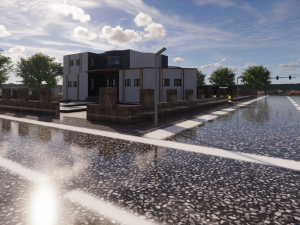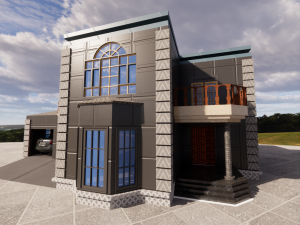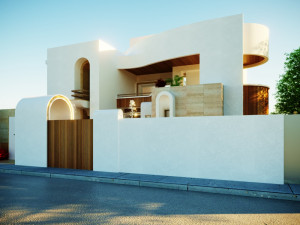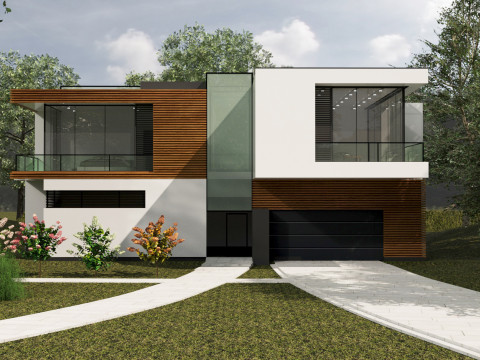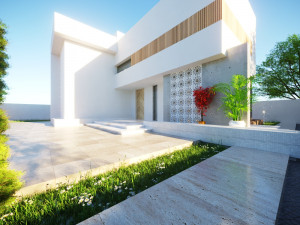A model of a modern villa in the middle style 低ポリ 3Dモデル
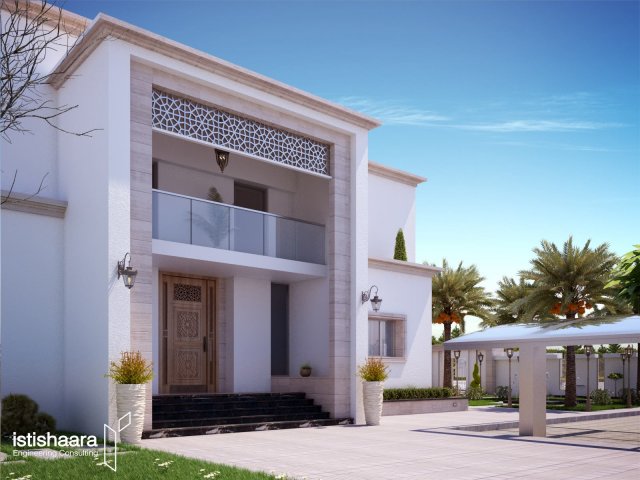
SALE ENDS
$
6.10
- 利用可能フォーマット: Autodesk 3DS MAX (.max) 1.76 MB
レンダー: CoronaAutodesk FBX (.fbx) 2.63 MB
レンダー: StandardSketchUp (.skp) 14.36 MB
レンダー: Standard
- 多角形:785611
- 頂点:1699655
- アニメーション:No
- テクスチャー加工:
- 装飾:No
- 素材:
- 低ポリ:
- コレクション:
- UVW マッピング:
- 使用中プラグイン:No
- 印刷 準備:No
- 3D スキャン:No
- 成人コンテンツ:No
- PBR:No
- ジオメトリ:Polygonal
- 展開済 UVs:Mixed
- ビュー:2162
- 日付: 2020-09-01
- アイテム ID:309338
The 3D model of the two-story house with a large area features a crisp white color and an exterior style inspired by the traditional Arab-Islamic-Andalusian architectural style. The design is characterized by intricate geometric patterns, arched openings, and a focus on symmetry.
The use of white color in the design gives the house a bright and airy appearance, while the traditional architectural elements add a touch of elegance and sophistication. The exterior walls are adorned with intricate geometric patterns and carved arches, creating a stunning visual display.
The two-story design provides ample living space, with large and airy rooms on both levels. The interior spaces are designed to be open and connected, with a focus on natural light and flow. The use of traditional elements such as arched doorways and columns creates a sense of grandeur and elegance.
The 3D model allows for easy visualization of the house's design, including the intricate exterior details and spacious interior spaces. The combination of white color and Arab-Islamic-Andalusian inspired design makes this house a unique and beautiful choice for those looking for a spacious and traditional living space. 印刷 準備: いいえ
詳細を読むThe use of white color in the design gives the house a bright and airy appearance, while the traditional architectural elements add a touch of elegance and sophistication. The exterior walls are adorned with intricate geometric patterns and carved arches, creating a stunning visual display.
The two-story design provides ample living space, with large and airy rooms on both levels. The interior spaces are designed to be open and connected, with a focus on natural light and flow. The use of traditional elements such as arched doorways and columns creates a sense of grandeur and elegance.
The 3D model allows for easy visualization of the house's design, including the intricate exterior details and spacious interior spaces. The combination of white color and Arab-Islamic-Andalusian inspired design makes this house a unique and beautiful choice for those looking for a spacious and traditional living space. 印刷 準備: いいえ
フォーマットが必要ですか?
異なるフォーマットが必要な場合、サポートチケットを開き、注文をしてください。3Dモデルをこれらに変換できます: .stl, .c4d, .obj, .fbx, .ma/.mb, .3ds, .3dm, .dxf/.dwg, .max. .blend, .skp, .glb. 3D シーンは変換しません .step、.iges、.stp、.sldprt などの形式。!
異なるフォーマットが必要な場合、サポートチケットを開き、注文をしてください。3Dモデルをこれらに変換できます: .stl, .c4d, .obj, .fbx, .ma/.mb, .3ds, .3dm, .dxf/.dwg, .max. .blend, .skp, .glb. 3D シーンは変換しません .step、.iges、.stp、.sldprt などの形式。!
A model of a modern villa in the middle style 3Dモデル max, fbx, skp, から MuhammedSuleiman
architecture corona house exterior building village residential architectural cinema4d trees grass lighting sunset plant sunこのアイテムにコメントはありません。


 English
English Español
Español Deutsch
Deutsch 日本語
日本語 Polska
Polska Français
Français 中國
中國 한국의
한국의 Українська
Українська Italiano
Italiano Nederlands
Nederlands Türkçe
Türkçe Português
Português Bahasa Indonesia
Bahasa Indonesia Русский
Русский हिंदी
हिंदी