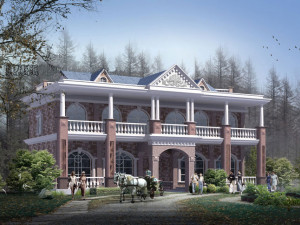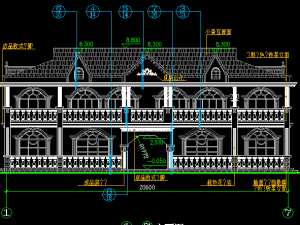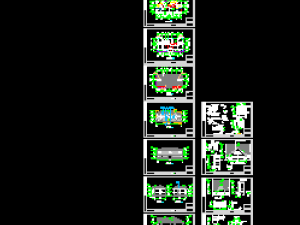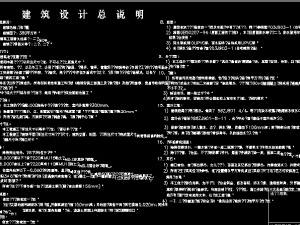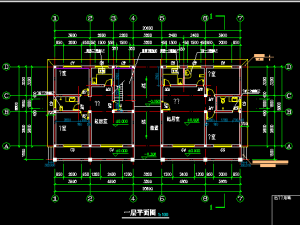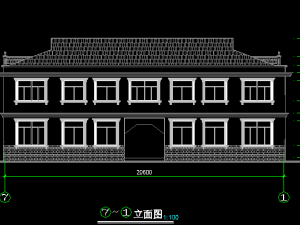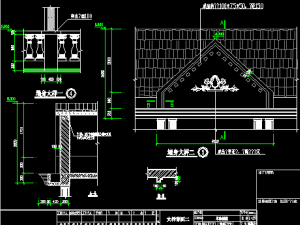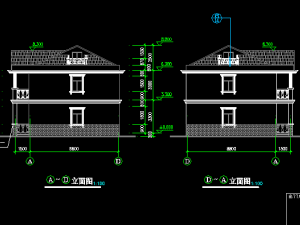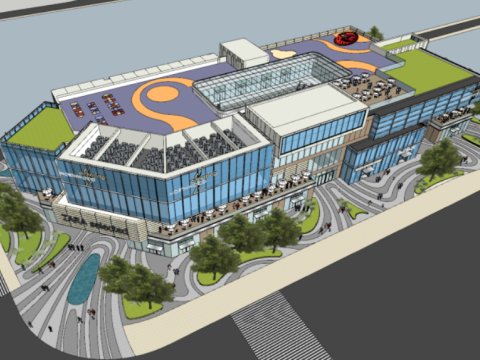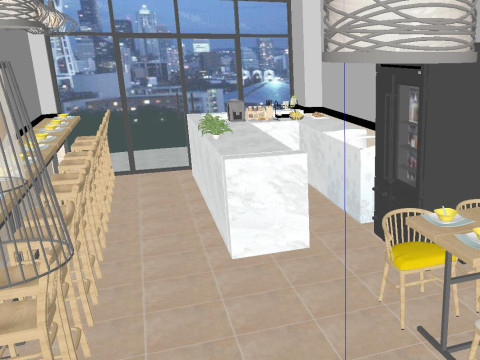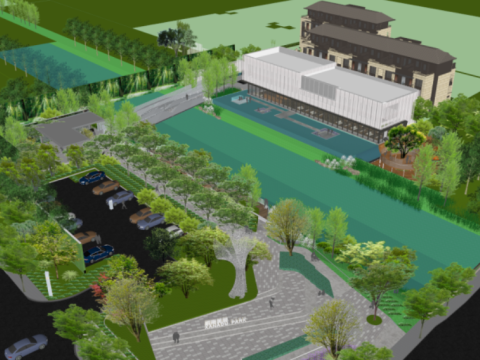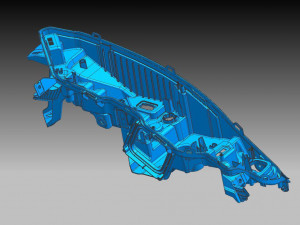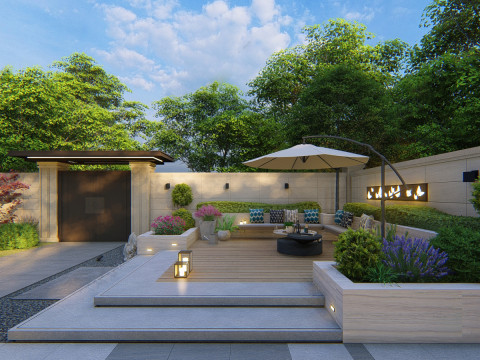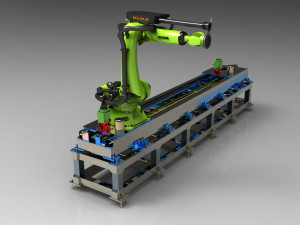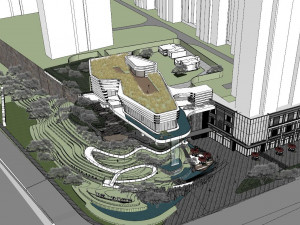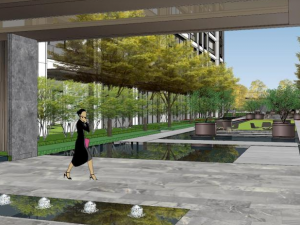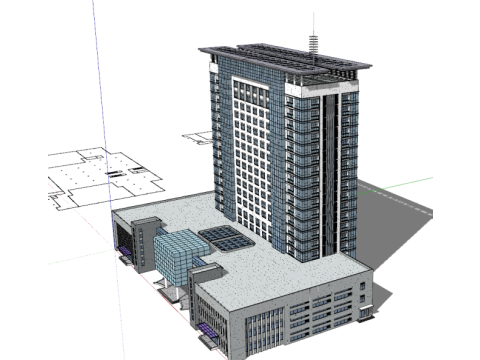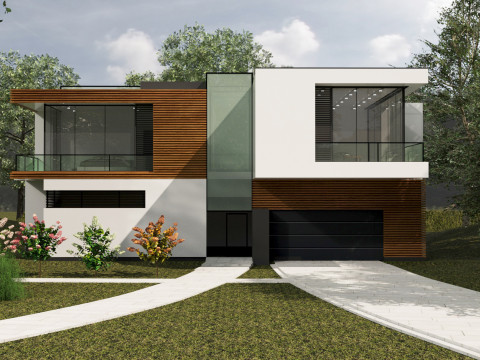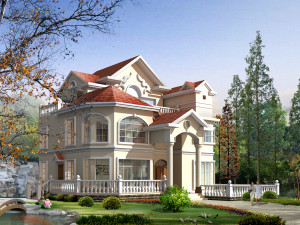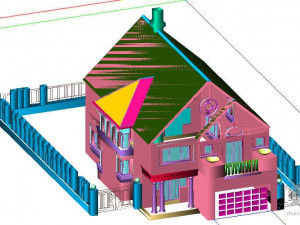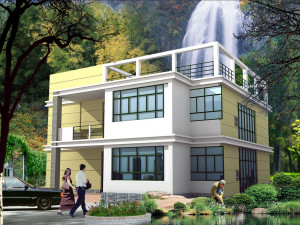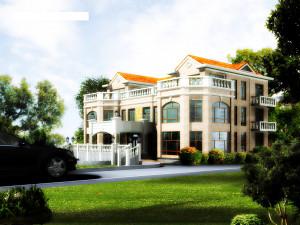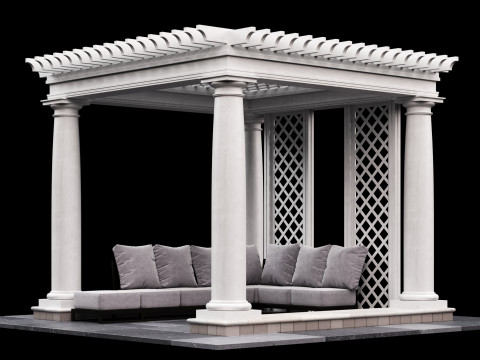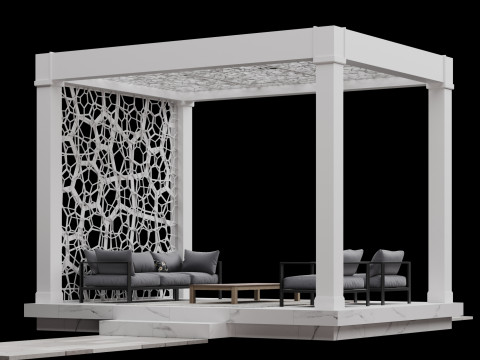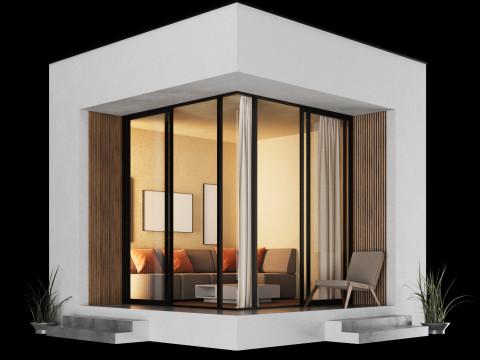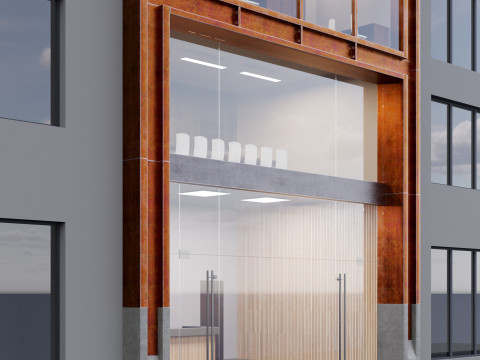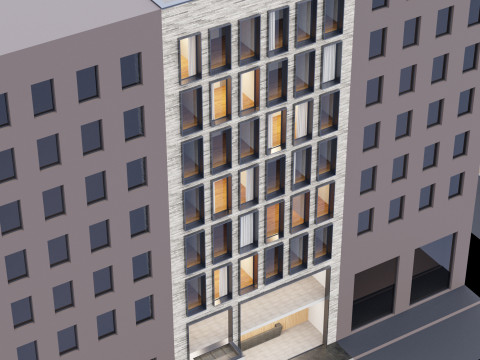drawing 215 of single family villa on the second floor 3D 模型
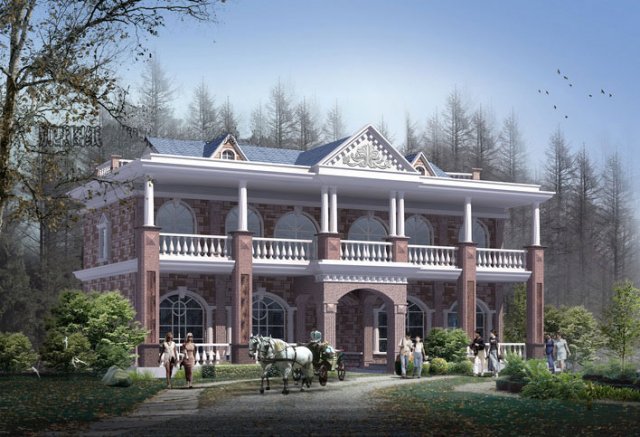
SALE ENDS
$
3.50
- 可用的格式: Autodesk AutoCAD (.dwg) 6.90 MB
- 动画:No
- 纹理:No
- 操纵:No
- 材料:
- 低聚:No
- 集合:No
- UVW 贴图:No
- 使用插件:No
- 打印准备:No
- 3D扫描:No
- 成人内容:No
- PBR:No
- 几何:Polygonal
- 包装 UVs:Unknown
- 日期:2171
- 日期: 2020-09-23
- 项目 ID:312897
the unit type is 2-storey single family villa, russian style villa, covering an area of 182 square meters, building area of 380 square meters, building height of 6.3 meters. on the first floor, there are two halls, two living rooms, one bathroom and one kitchen;
door width 20.6 m * depth 8.8 m = 181.28 m2. 打印准备: 否
阅读更多door width 20.6 m * depth 8.8 m = 181.28 m2. 打印准备: 否
需要更多的格式吗?
如果你需要一个不同的格式,请打开一个新的支持票和为此请求。我们可以转换到 3D 模型: .stl, .c4d, .obj, .fbx, .ma/.mb, .3ds, .3dm, .dxf/.dwg, .max. .blend, .skp, .glb. 我们不转换 3d 场景 以及 .step, .iges, .stp, .sldprt 等格式。!
如果你需要一个不同的格式,请打开一个新的支持票和为此请求。我们可以转换到 3D 模型: .stl, .c4d, .obj, .fbx, .ma/.mb, .3ds, .3dm, .dxf/.dwg, .max. .blend, .skp, .glb. 我们不转换 3d 场景 以及 .step, .iges, .stp, .sldprt 等格式。!
drawing 215 of single family villa on the second floor 3D 模型 dwg, 从 tzd
russian style没有对这一项目的评论。


 English
English Español
Español Deutsch
Deutsch 日本語
日本語 Polska
Polska Français
Français 中國
中國 한국의
한국의 Українська
Українська Italiano
Italiano Nederlands
Nederlands Türkçe
Türkçe Português
Português Bahasa Indonesia
Bahasa Indonesia Русский
Русский हिंदी
हिंदी