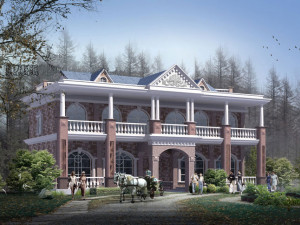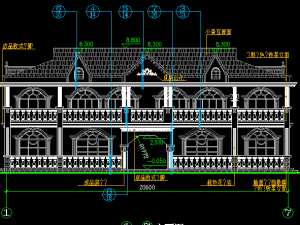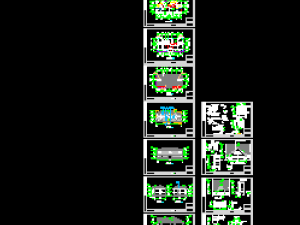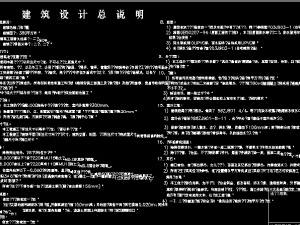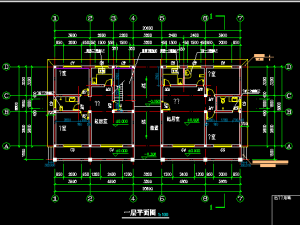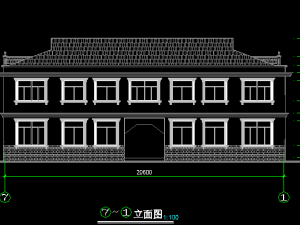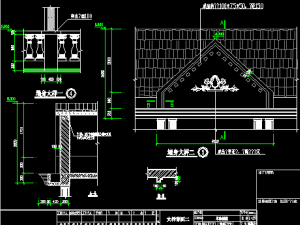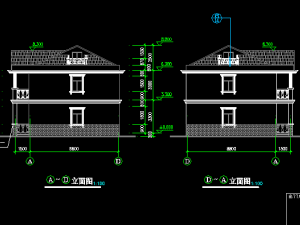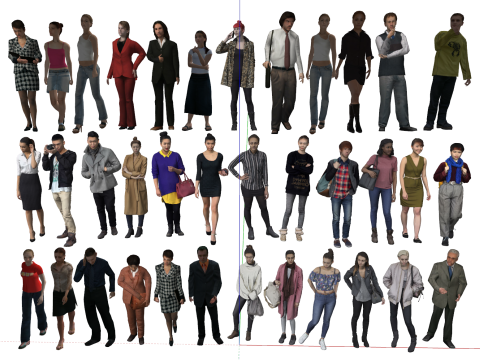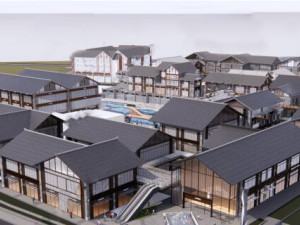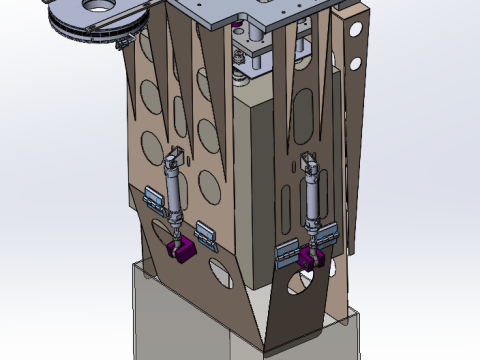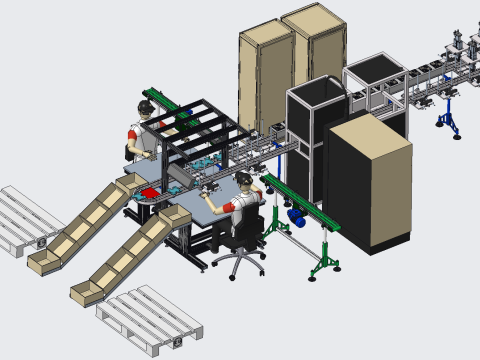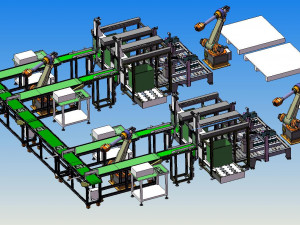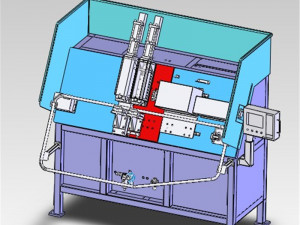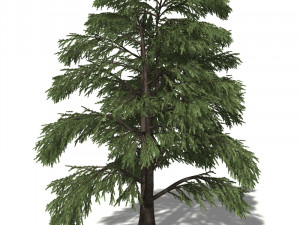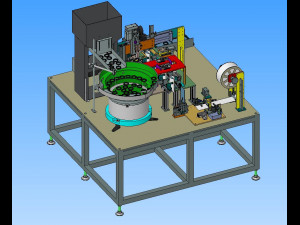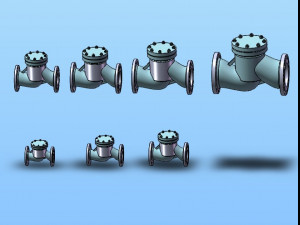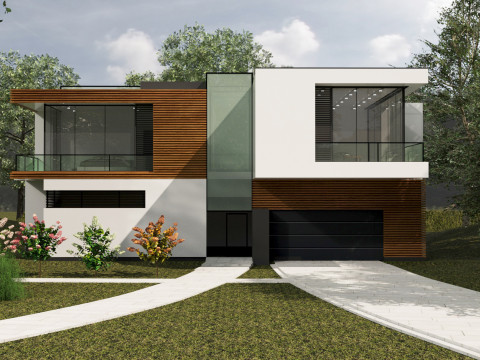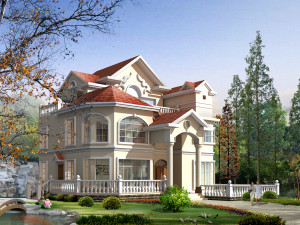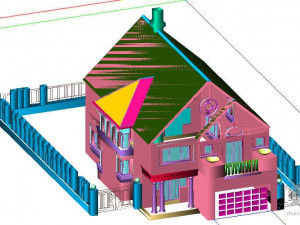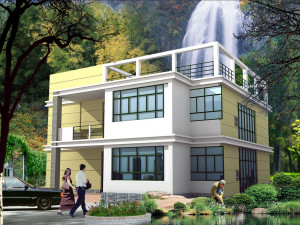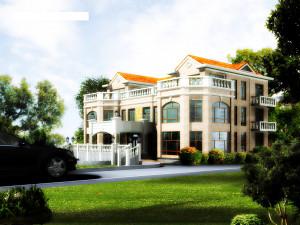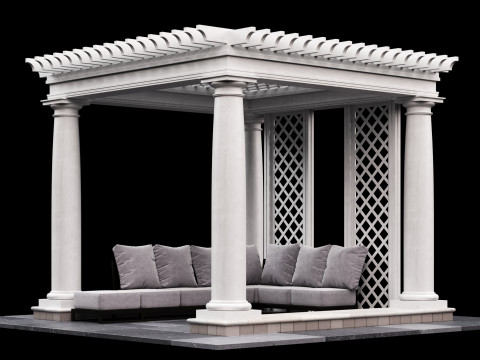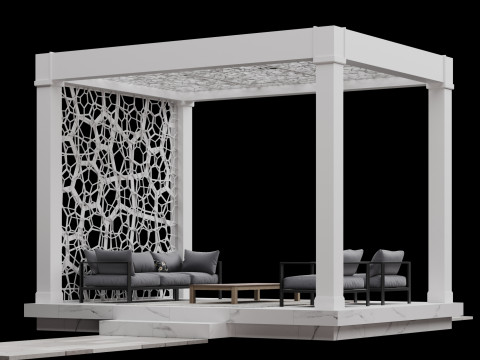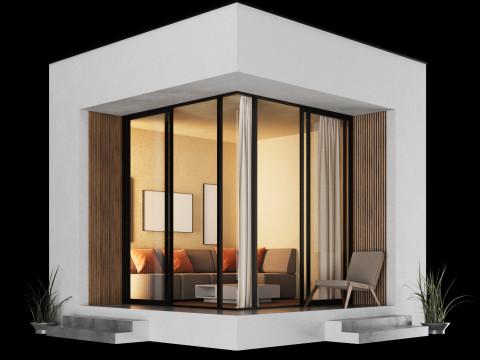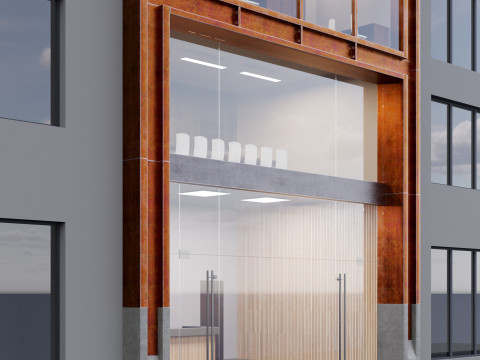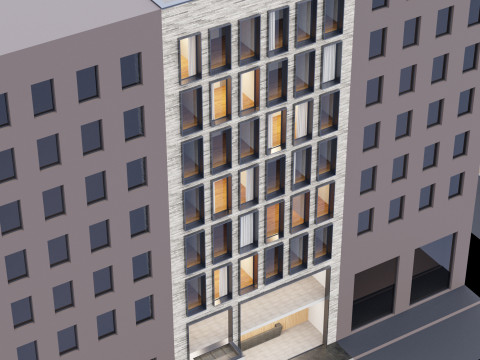drawing 215 of single family villa on the second floor Modello 3D
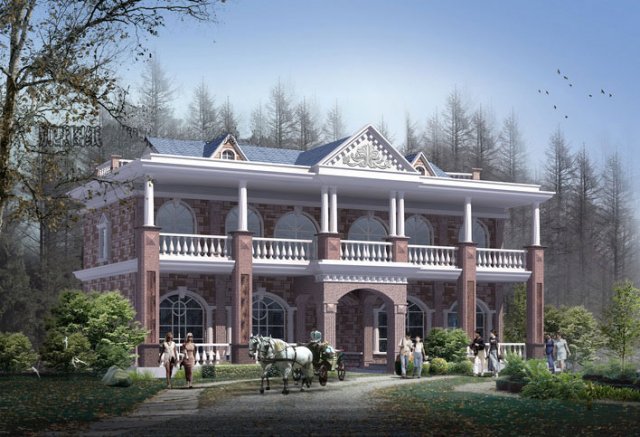
$
7.00
Tu hai $0.00 Crediti. Acquista Crediti
- Formati disponibili: Autodesk AutoCAD (.dwg) 6.90 MB
- Animato:No
- Textured:No
- Rigged:No
- Materiali:
- Low-poly:No
- Collezione:No
- Mapping UVW:No
- Plugins Utilizzati:No
- Stampa Pronta:No
- 3D Scan:No
- Per adulti:No
- PBR:No
- Geometria:Polygonal
- UVs Aperti:Unknown
- Visualizzazioni:2179
- Data: 2020-09-23
- ID Oggetto:312897
the unit type is 2-storey single family villa, russian style villa, covering an area of 182 square meters, building area of 380 square meters, building height of 6.3 meters. on the first floor, there are two halls, two living rooms, one bathroom and one kitchen;
door width 20.6 m * depth 8.8 m = 181.28 m2. Stampa Pronta: No
Leggi ulterioridoor width 20.6 m * depth 8.8 m = 181.28 m2. Stampa Pronta: No
Hai bisogno di ulteriori formati?
Se hai bisogno di diversi formati, aprire un nuovo Ticket i Supporto e una richiesta per questo. Convertiamo modelli 3D a: .stl, .c4d, .obj, .fbx, .ma/.mb, .3ds, .3dm, .dxf/.dwg, .max. .blend, .skp, .glb. Non convertiamo scene 3d e formati come .step, .iges, .stp, .sldprt.!
Se hai bisogno di diversi formati, aprire un nuovo Ticket i Supporto e una richiesta per questo. Convertiamo modelli 3D a: .stl, .c4d, .obj, .fbx, .ma/.mb, .3ds, .3dm, .dxf/.dwg, .max. .blend, .skp, .glb. Non convertiamo scene 3d e formati come .step, .iges, .stp, .sldprt.!
drawing 215 of single family villa on the second floor Modello 3D dwg, Da tzd
russian styleNessun commento per quest'oggetto.


 English
English Español
Español Deutsch
Deutsch 日本語
日本語 Polska
Polska Français
Français 中國
中國 한국의
한국의 Українська
Українська Italiano
Italiano Nederlands
Nederlands Türkçe
Türkçe Português
Português Bahasa Indonesia
Bahasa Indonesia Русский
Русский हिंदी
हिंदी