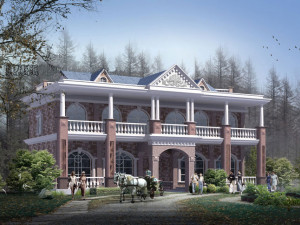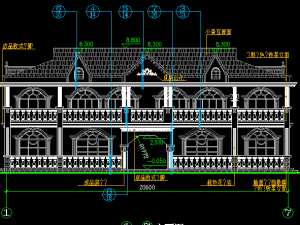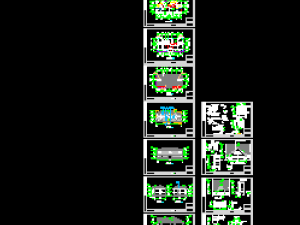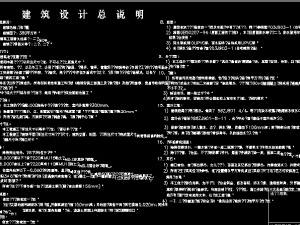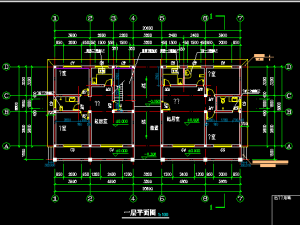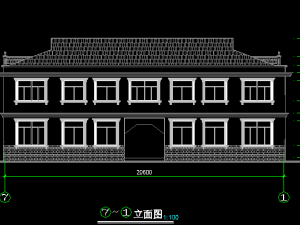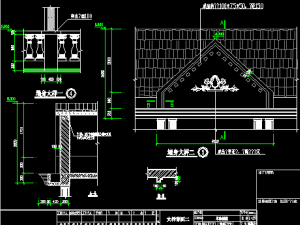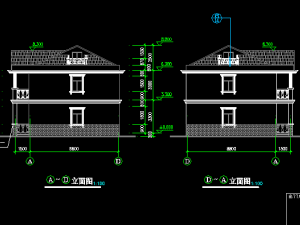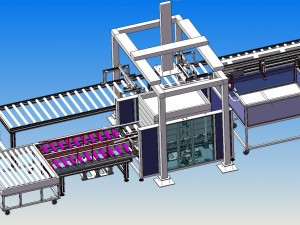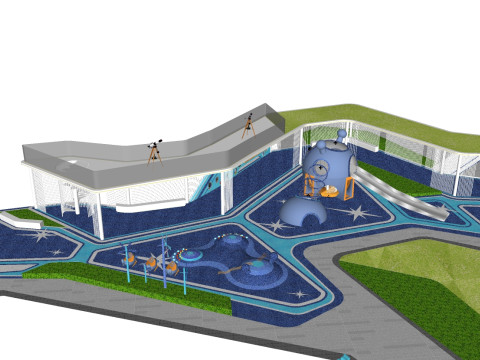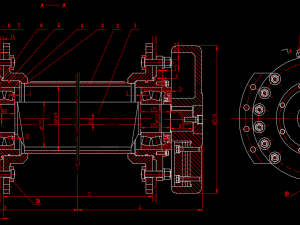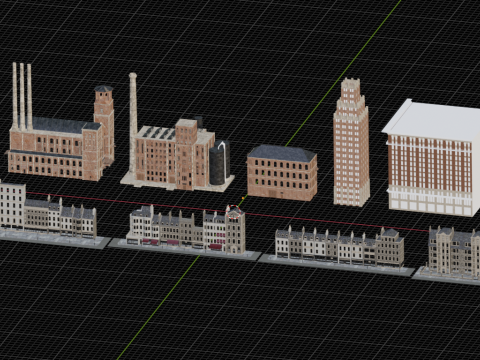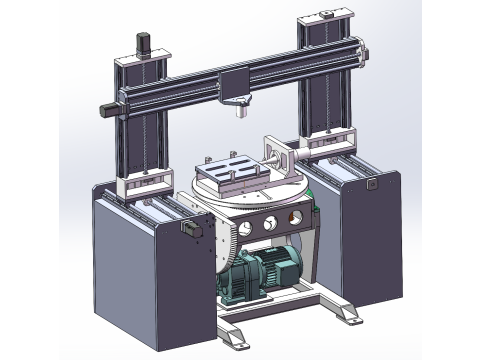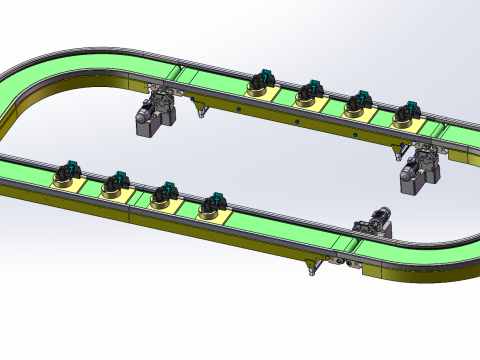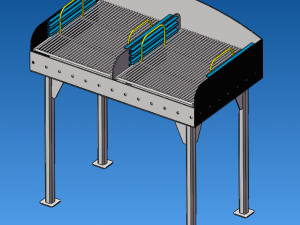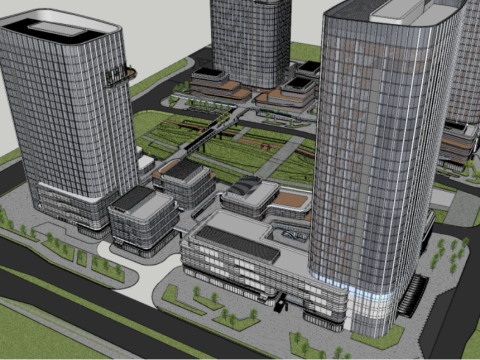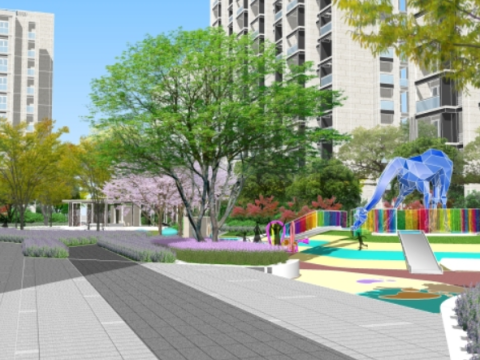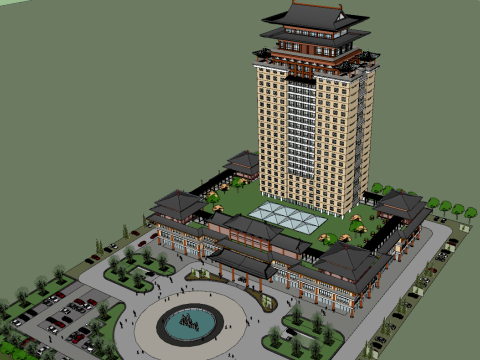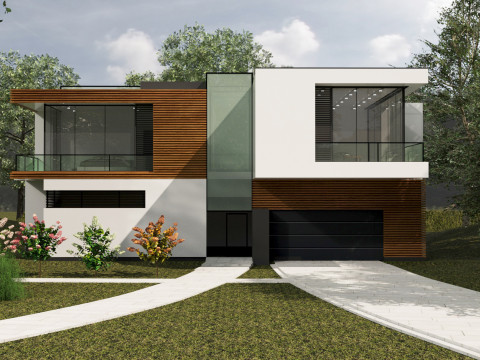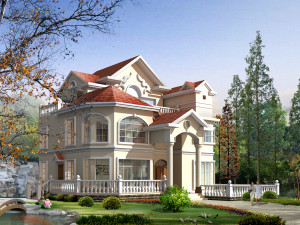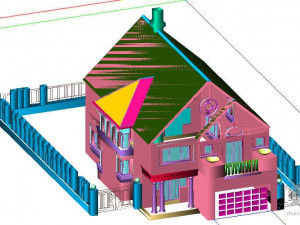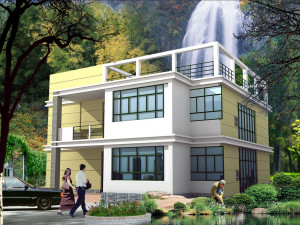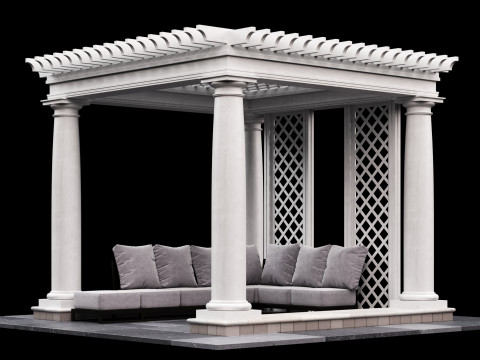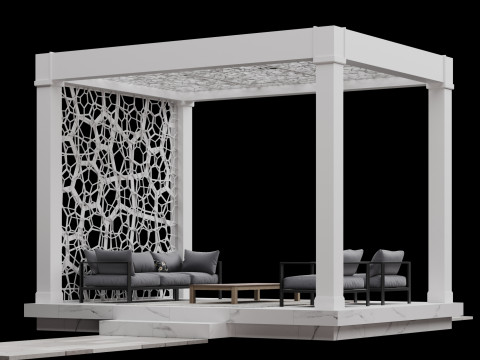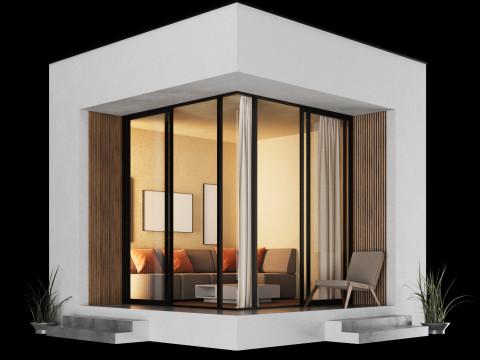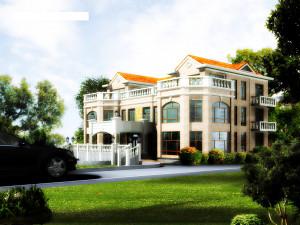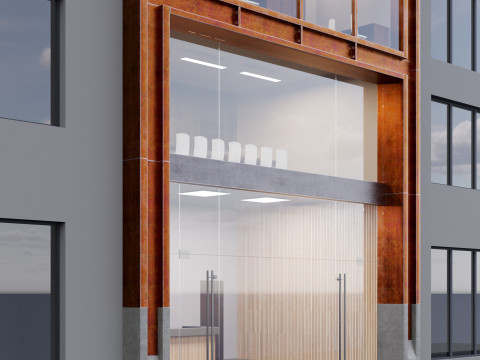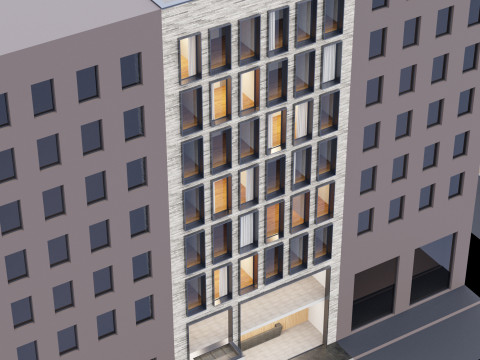drawing 215 of single family villa on the second floor 3D Model
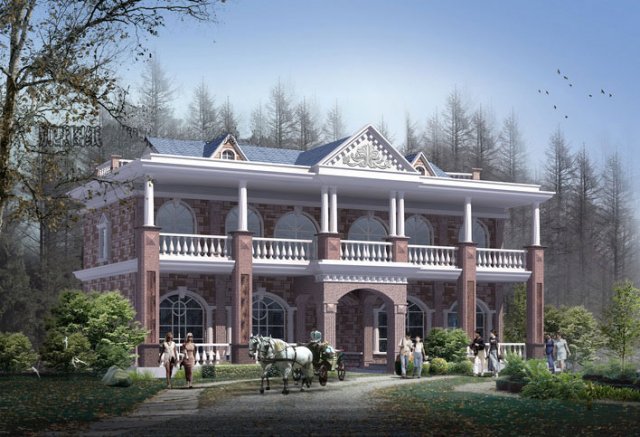
HALLOWEEN
PRE SALE 50% OFF
$
3.50 USD
You have $0.00 Credits. Buy Credits
- Available formats: Autodesk AutoCAD (.dwg) 6.90 MB
- Animated:No
- Textured:No
- Rigged:No
- Materials:
- Low-poly:No
- Collection:No
- UVW mapping:No
- Plugins Used:No
- Print Ready:No
- 3D Scan:No
- Adult content:No
- PBR:No
- Geometry:Polygonal
- Unwrapped UVs:Unknown
- Views:2215
- Date: 2020-09-23
- Item ID:312897
the unit type is 2-storey single family villa, russian style villa, covering an area of 182 square meters, building area of 380 square meters, building height of 6.3 meters. on the first floor, there are two halls, two living rooms, one bathroom and one kitchen;
door width 20.6 m * depth 8.8 m = 181.28 m2. Print Ready: No
Read moredoor width 20.6 m * depth 8.8 m = 181.28 m2. Print Ready: No
Need more formats?
If you need a different format, please send us a Conversion Request. We can convert 3D models to: .stl, .c4d, .obj, .fbx, .ma/.mb, .3ds, .3dm, .dxf/.dwg, .max. .blend, .skp, .glb. We do not convert 3d scenes and solid formats such as .step, .iges, .stp, .sldprt etc!
If you need a different format, please send us a Conversion Request. We can convert 3D models to: .stl, .c4d, .obj, .fbx, .ma/.mb, .3ds, .3dm, .dxf/.dwg, .max. .blend, .skp, .glb. We do not convert 3d scenes and solid formats such as .step, .iges, .stp, .sldprt etc!
drawing 215 of single family villa on the second floor 3D Model dwg, from tzd
russian styleThere are no comments for this item.


 English
English Español
Español Deutsch
Deutsch 日本語
日本語 Polska
Polska Français
Français 中國
中國 한국의
한국의 Українська
Українська Italiano
Italiano Nederlands
Nederlands Türkçe
Türkçe Português
Português Bahasa Indonesia
Bahasa Indonesia Русский
Русский हिंदी
हिंदी