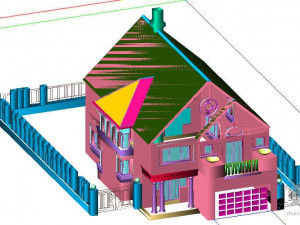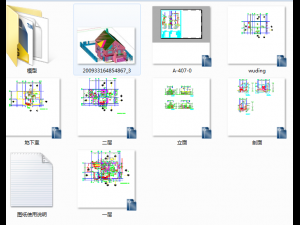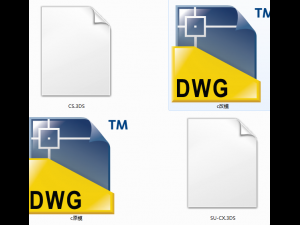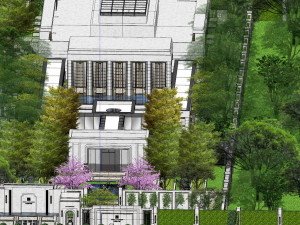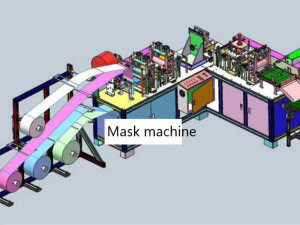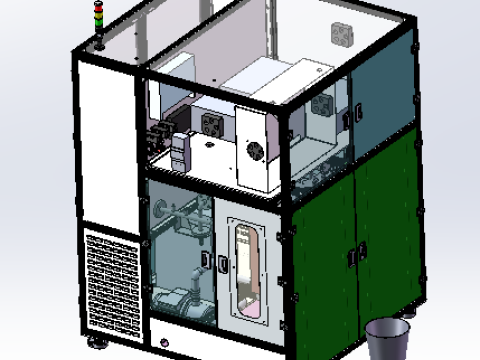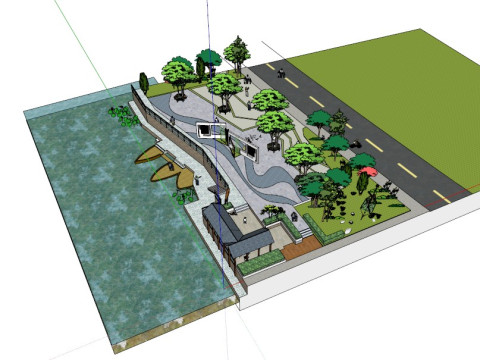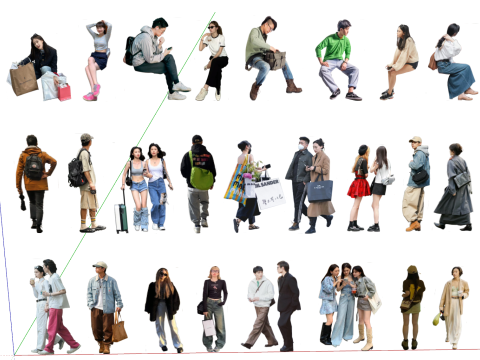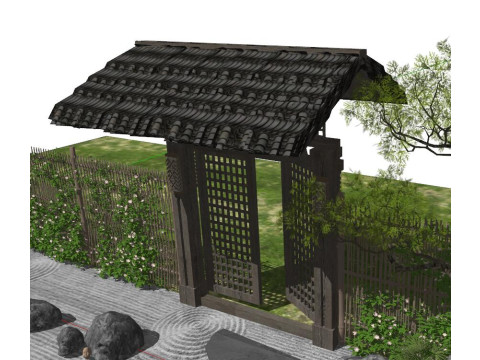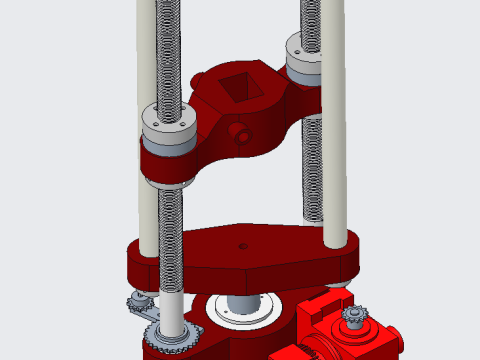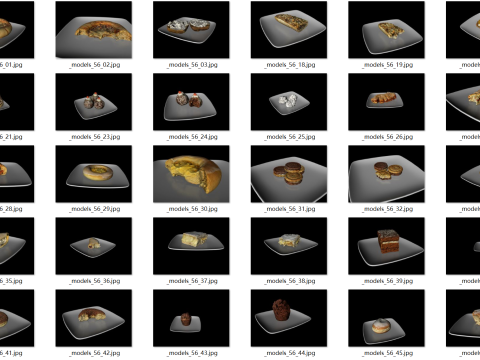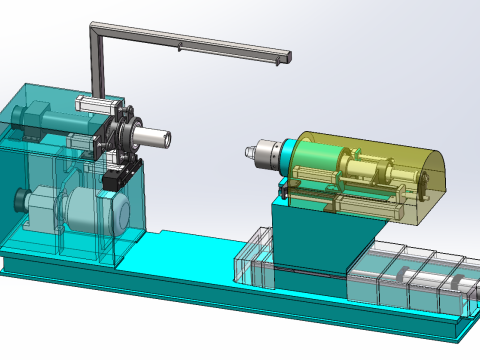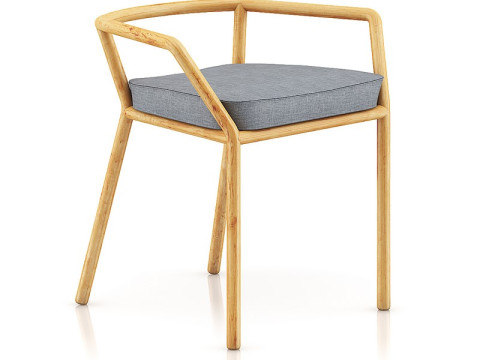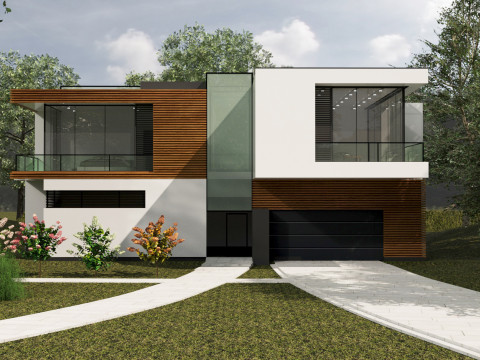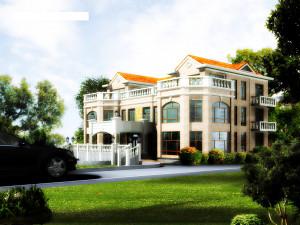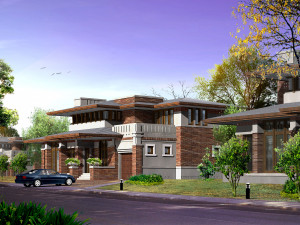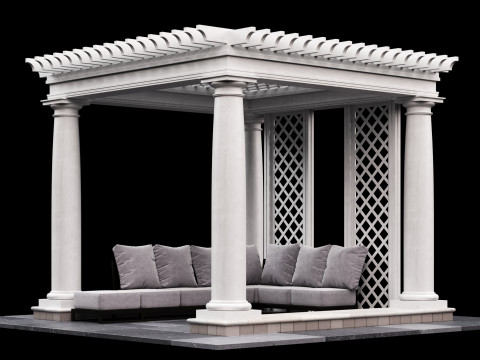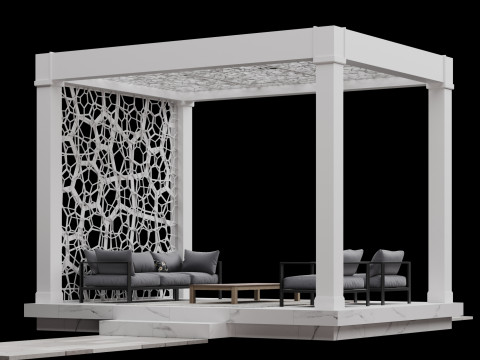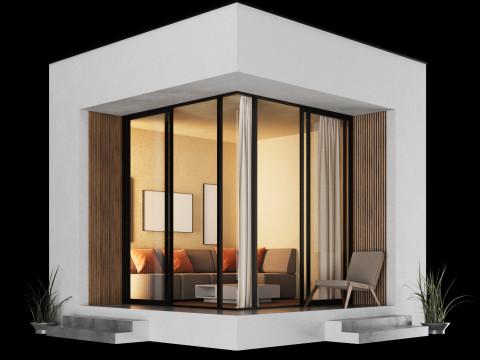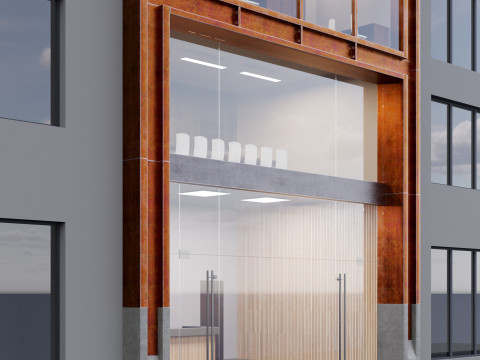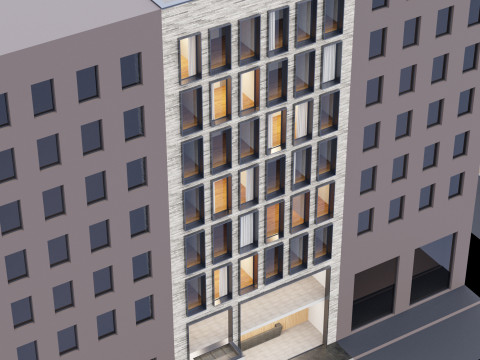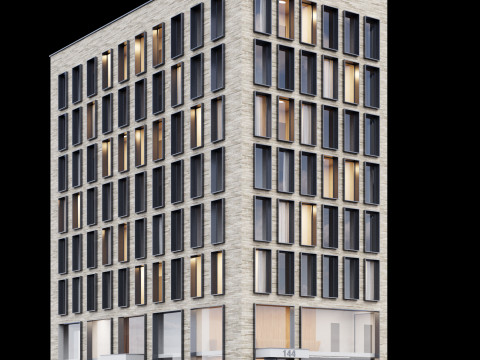construction drawing of 211 single family villa in two storey villa 3D Model

HALLOWEEN
1 DAY SALE 50% OFF
$
3.50 USD
You have $0.00 Credits. Buy Credits
- Available formats: Autodesk AutoCAD (.dwg) 4.05 MB
- Animated:No
- Textured:No
- Rigged:No
- Materials:
- Low-poly:No
- Collection:No
- UVW mapping:No
- Plugins Used:No
- Print Ready:No
- 3D Scan:No
- Adult content:No
- PBR:No
- Geometry:Polygonal
- Unwrapped UVs:Unknown
- Views:2586
- Date: 2020-09-23
- Item ID:312890
construction drawing of 211 single family villa in two storey villa 3D Model dwg, from tzd
brief introduction ([beijing] construction drawing of a two storey small single family villa (with renderings))key words: villa
engineering design time: march 23, 2001
drawing depth: construction drawing
construction area: 474.986 square meters
building height: 12.554m
building floors: 3
renderings: yes
engineering design time: march 23, 2001
drawing depth: construction drawing
construction area: 474.986 square meters
building floors: 2
renderings: yes
site: the project is located in chaoyang district, beijing
the total construction area is 474.986 square meters, including:
basement building area: 159.686 square meters;
floor area of the first floor: 159.686 square meters;
the second floor building area is 159.471 square meters;
the structural form is: brick concrete structure
seismic design crack: 8 degrees. secondary durability.
fire resistance rating: grade ii.
the number of layers is: three
roof form: sloping roof
this set of drawings includes scheme model, building plan of each floor, roof plan, elevation, section, toilet detail, staircase detail, wall detail, cornice method, etc,
design functions include: suite, bathroom, family hall, balcony Print Ready: No
Need more formats?
If you need a different format, please send us a Conversion Request. We can convert 3D models to: .stl, .c4d, .obj, .fbx, .ma/.mb, .3ds, .3dm, .dxf/.dwg, .max. .blend, .skp, .glb. We do not convert 3d scenes and solid formats such as .step, .iges, .stp, .sldprt etc!Usage Information
construction drawing of 211 single family villa in two storey villa - You can use this royalty-free 3D model for both personal and commercial purposes in accordance with the Basic or Extended License.The Basic License covers most standard use cases, including digital advertisements, design and visualization projects, business social media accounts, native apps, web apps, video games, and physical or digital end products (both free and sold).
The Extended License includes all rights granted under the Basic License, with no usage limitations, and allows the 3D model to be used in unlimited commercial projects under Royalty-Free terms.
Read more
Do you provide Money Back Guarantee?
Yes, we do. If you purchased a product and found some error in the renders or description, we'll try to fix the problem as soon as possible. If we cannot correct the error, we will cancel your order and you will get your money back within 24 hours from downloading the item. Read more conditions hereKeywords
villaThere are no comments for this item.


 English
English Español
Español Deutsch
Deutsch 日本語
日本語 Polska
Polska Français
Français 中國
中國 한국의
한국의 Українська
Українська Italiano
Italiano Nederlands
Nederlands Türkçe
Türkçe Português
Português Bahasa Indonesia
Bahasa Indonesia Русский
Русский हिंदी
हिंदी