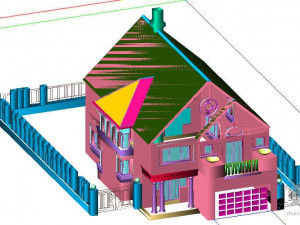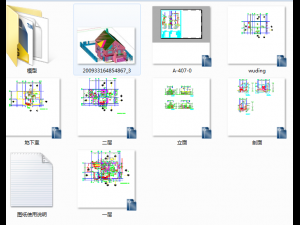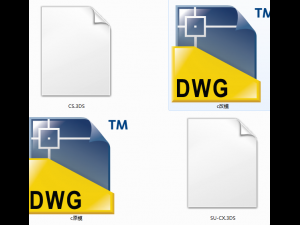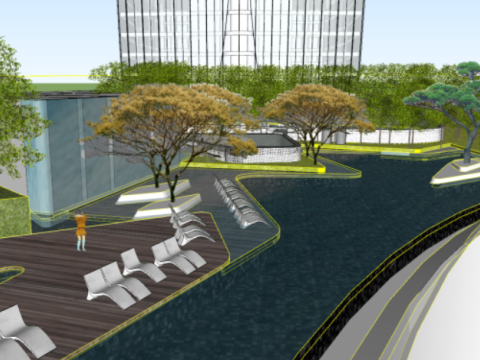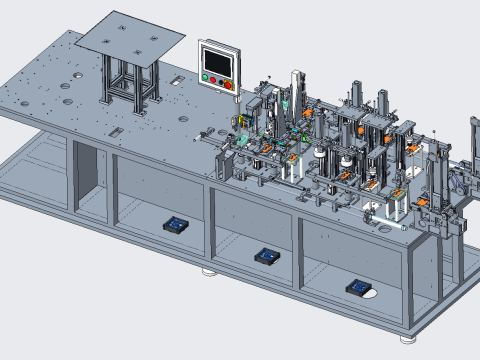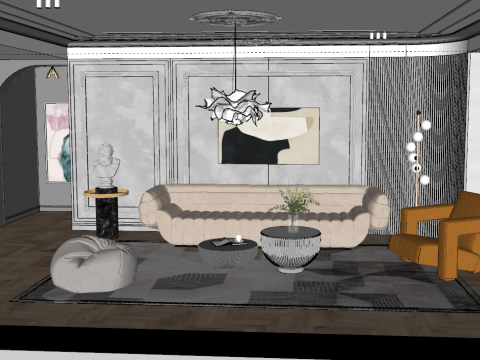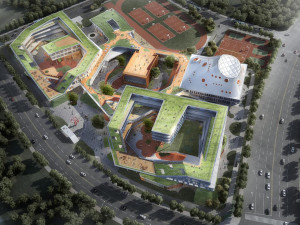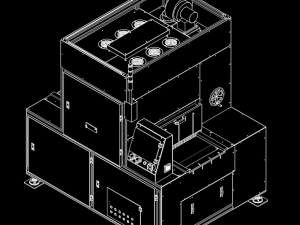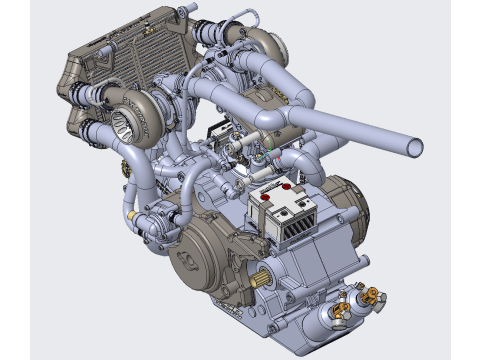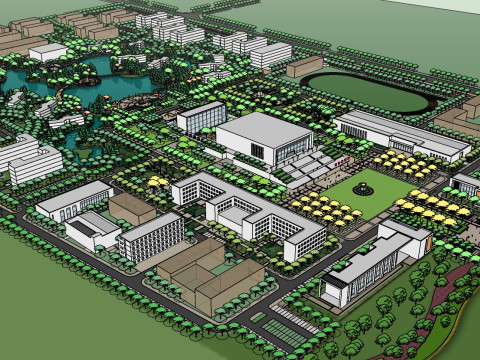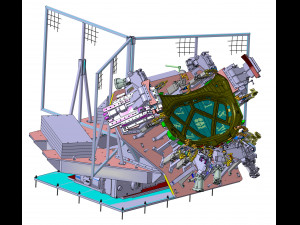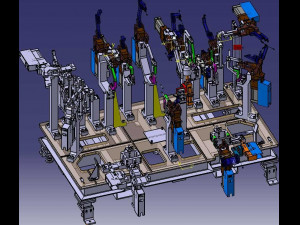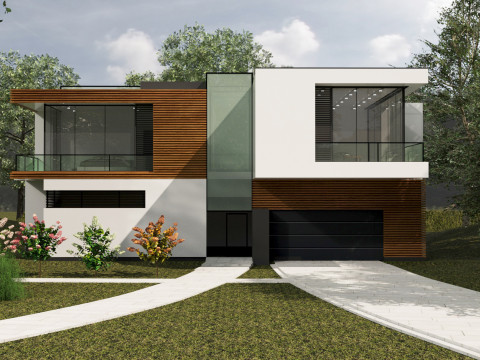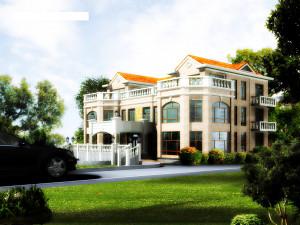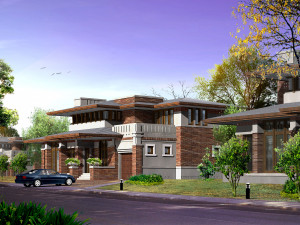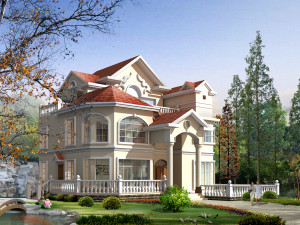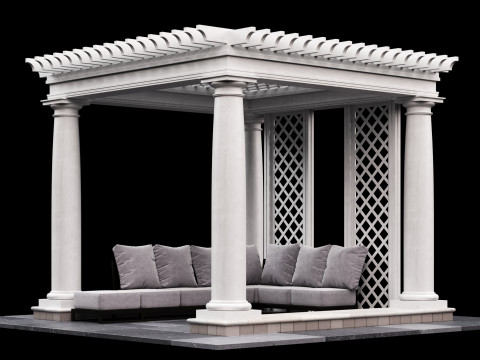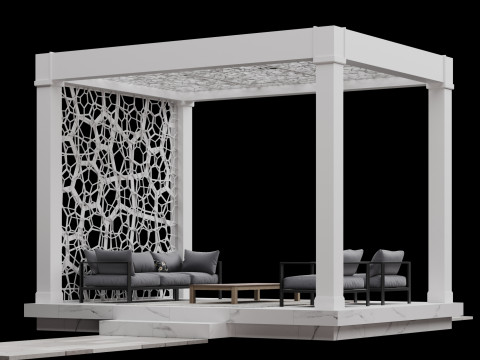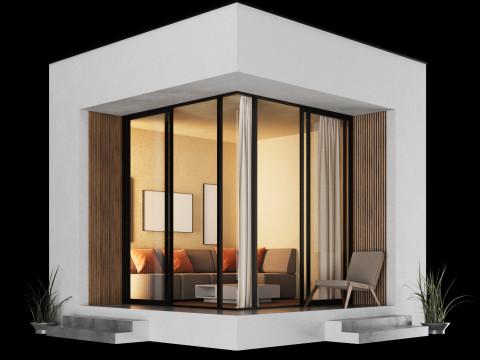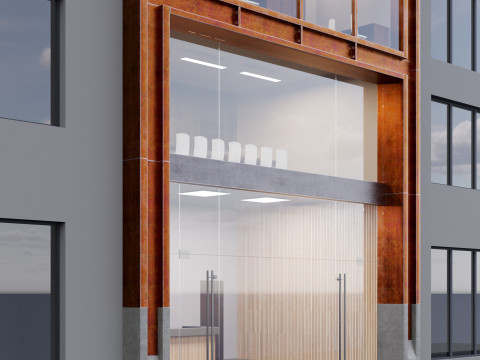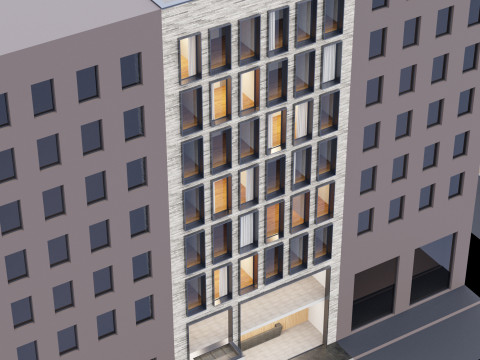construction drawing of 211 single family villa in two storey villa 3D 모델

$
7.00
가지고 있는 아이템 $0.00 크레딧. 크레딧 구입
- 이용 가능한 포맷: Autodesk AutoCAD (.dwg) 4.05 MB
- 애니메이티드:No
- 텍스쳐드:No
- 리그드:No
- 재료:
- 로우 폴리곤:No
- 컬렉션:No
- UVW 매핑:No
- 플러그인 사용 됨:No
- 프린트 준비:No
- 3D 스캔:No
- 성인용 콘텐츠:No
- PBR:No
- 지오메트리:Polygonal
- 언래핑 된 UVs:Unknown
- 조회:2561
- 날짜: 2020-09-23
- 아이템 ID:312890
brief introduction ([beijing] construction dra***g of a two storey small single family villa (with renderings))
key words: villa
engineering design time: march 23, 2001
dra***g depth: construction dra***g
construction area: 474.986 square meters
building height: 12.554m
building floors: 3
renderings: yes
engineering design time: march 23, 2001
dra***g depth: construction dra***g
construction area: 474.986 square meters
building floors: 2
renderings: yes
site: the project is located in chaoyang district, beijing
the total construction area is 474.986 square meters, including:
basement building area: 159.686 square meters;
floor area of the first floor: 159.686 square meters;
the second floor building area is 159.471 square meters;
the structural form is: brick concrete structure
seismic design crack: 8 degrees. secondary durability.
fire resistance rating: grade ii.
the number of layers is: three
roof form: sloping roof
this set of dra***gs includes scheme model, building plan of each floor, roof plan, elevation, section, toilet detail, staircase detail, wall detail, cornice method, etc,
design functions include: suite, bathroom, family hall, balcony 프린트 준비: 아니오
더 보기key words: villa
engineering design time: march 23, 2001
dra***g depth: construction dra***g
construction area: 474.986 square meters
building height: 12.554m
building floors: 3
renderings: yes
engineering design time: march 23, 2001
dra***g depth: construction dra***g
construction area: 474.986 square meters
building floors: 2
renderings: yes
site: the project is located in chaoyang district, beijing
the total construction area is 474.986 square meters, including:
basement building area: 159.686 square meters;
floor area of the first floor: 159.686 square meters;
the second floor building area is 159.471 square meters;
the structural form is: brick concrete structure
seismic design crack: 8 degrees. secondary durability.
fire resistance rating: grade ii.
the number of layers is: three
roof form: sloping roof
this set of dra***gs includes scheme model, building plan of each floor, roof plan, elevation, section, toilet detail, staircase detail, wall detail, cornice method, etc,
design functions include: suite, bathroom, family hall, balcony 프린트 준비: 아니오
다른 포맷이 필요하세요?
다른 포맷이 필요하시면, 새로운 지원 티켓을 열어 요청하세요. 저희는 3D 모델을 다음으로 변환할 수 있습니다: .stl, .c4d, .obj, .fbx, .ma/.mb, .3ds, .3dm, .dxf/.dwg, .max. .blend, .skp, .glb. 우리는 3D 장면을 변환하지 않습니다 .step, .iges, .stp, .sldprt와 같은 형식도 포함됩니다.!
다른 포맷이 필요하시면, 새로운 지원 티켓을 열어 요청하세요. 저희는 3D 모델을 다음으로 변환할 수 있습니다: .stl, .c4d, .obj, .fbx, .ma/.mb, .3ds, .3dm, .dxf/.dwg, .max. .blend, .skp, .glb. 우리는 3D 장면을 변환하지 않습니다 .step, .iges, .stp, .sldprt와 같은 형식도 포함됩니다.!
construction drawing of 211 single family villa in two storey villa 3D 모델 dwg, 발신 tzd
villa이 아이템에 대한 코멘트 없음.


 English
English Español
Español Deutsch
Deutsch 日本語
日本語 Polska
Polska Français
Français 中國
中國 한국의
한국의 Українська
Українська Italiano
Italiano Nederlands
Nederlands Türkçe
Türkçe Português
Português Bahasa Indonesia
Bahasa Indonesia Русский
Русский हिंदी
हिंदी