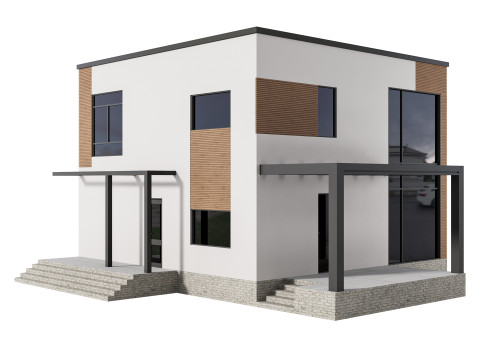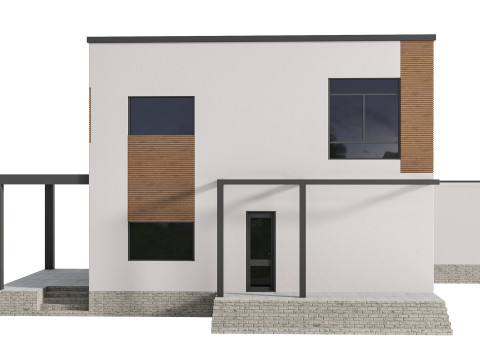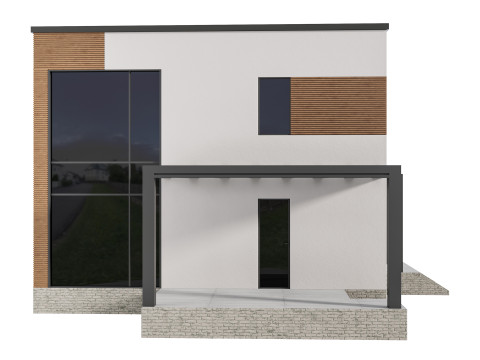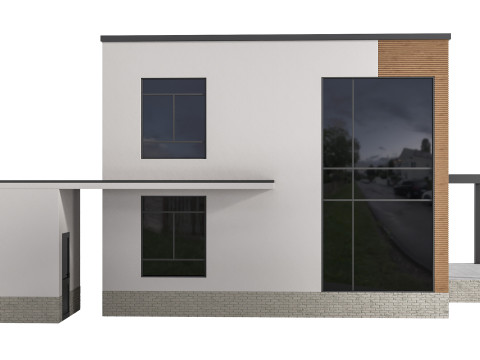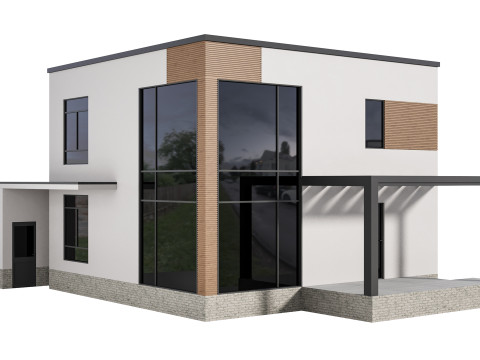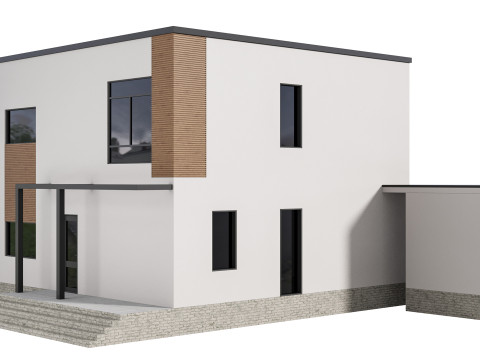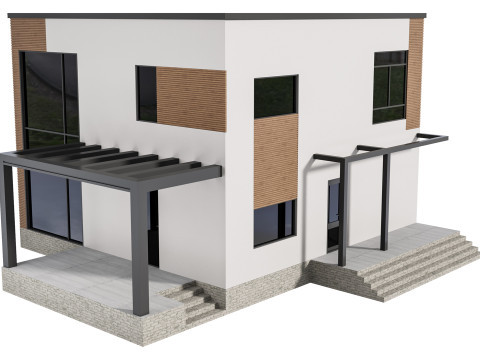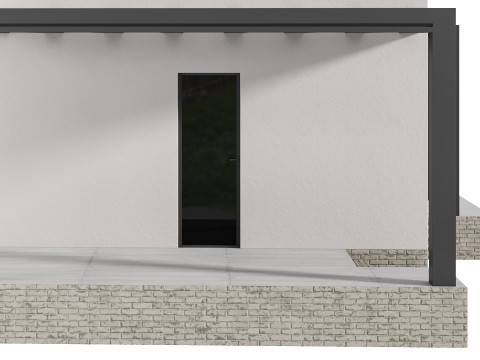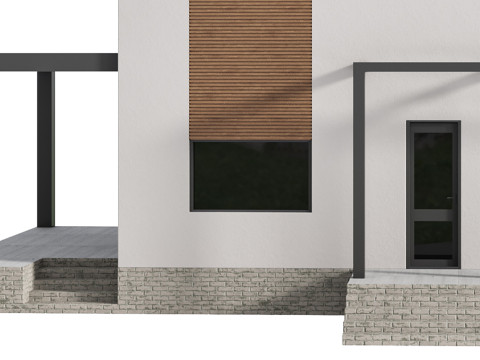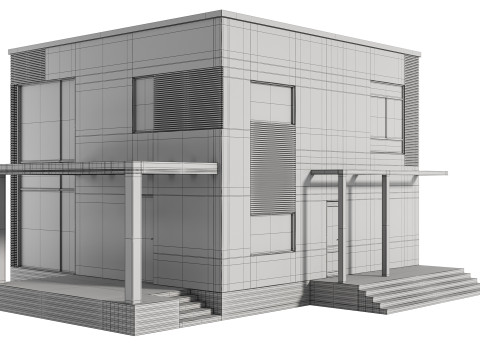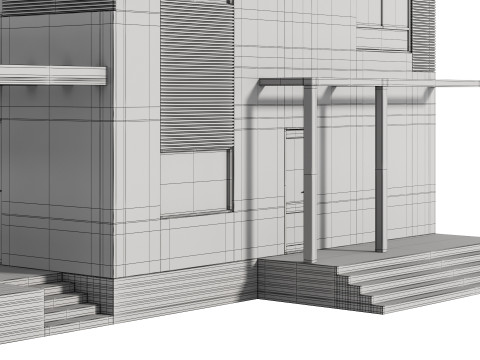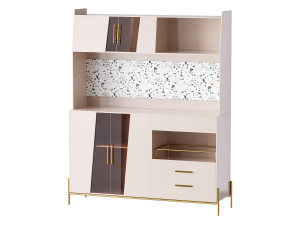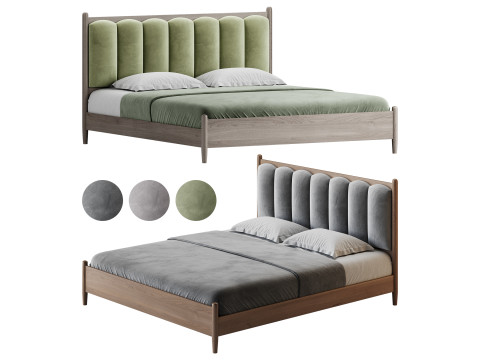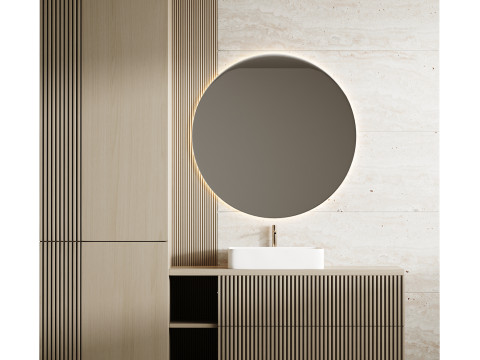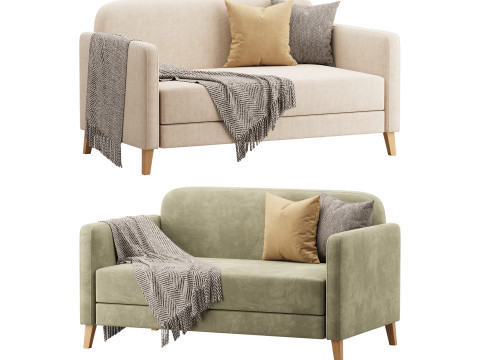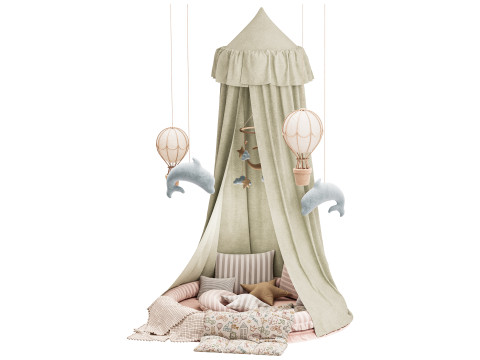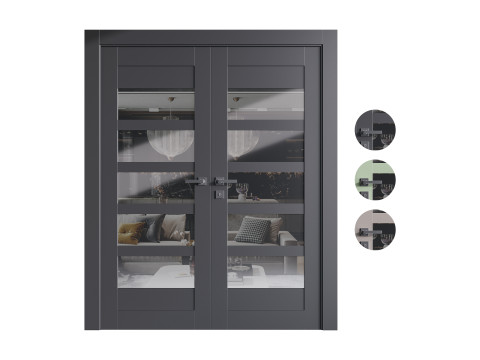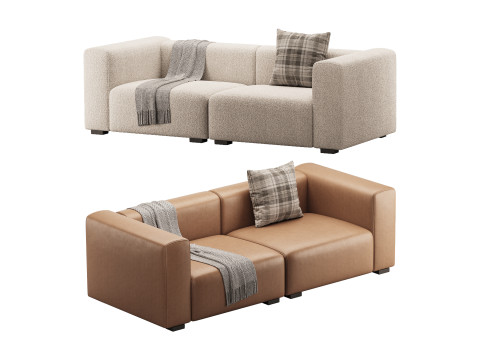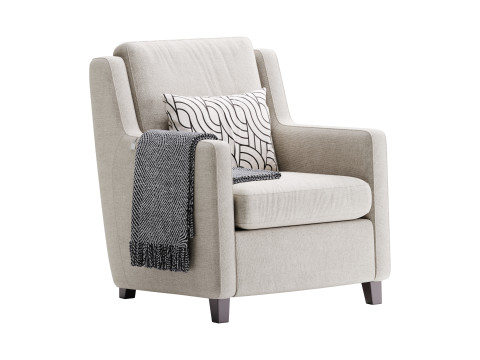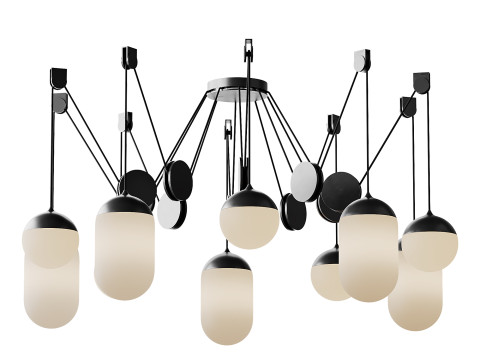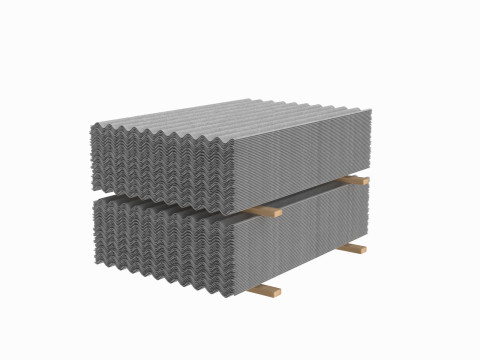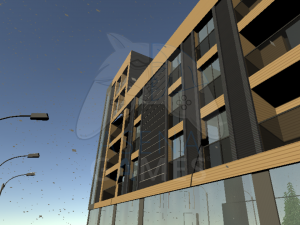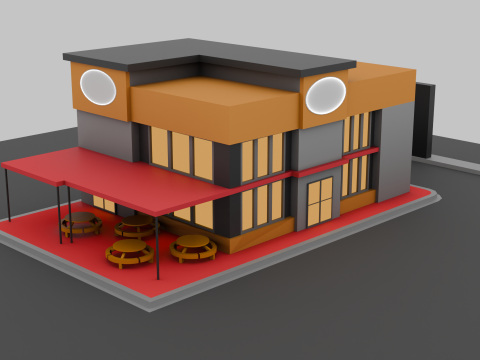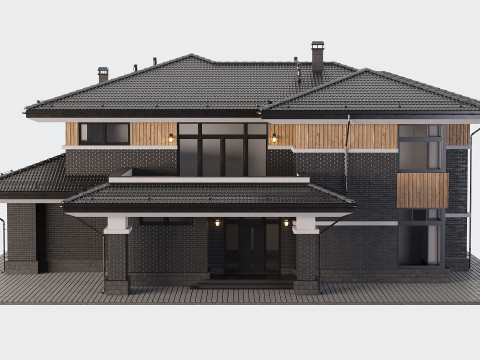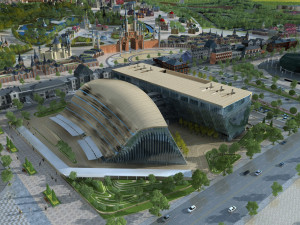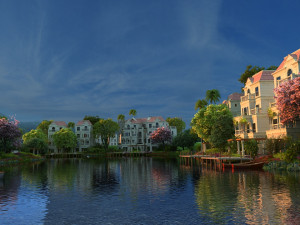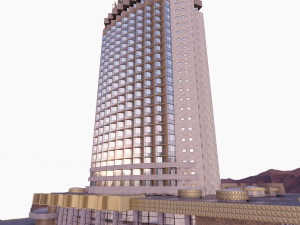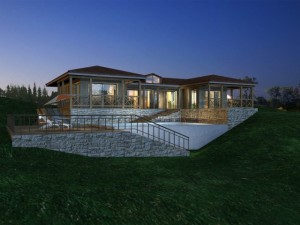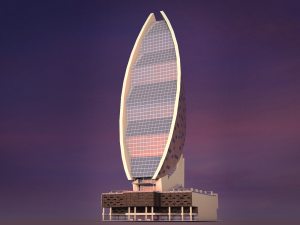家居设计 11 外观 3D 模型
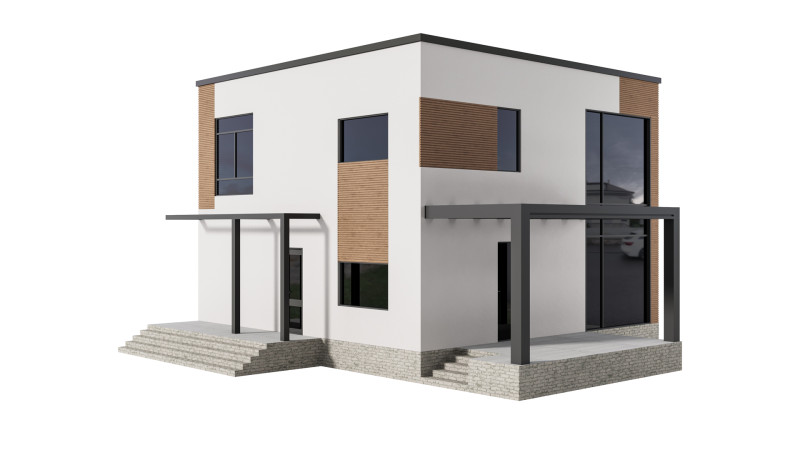
- 可用的格式: Autodesk 3DS MAX (.max) ver. 10 92.32 MB
渲染: CoronaImage Textures (.jpg) ver. 10 67.30 MB
渲染: Corona
- 多边形:233631
- 顶点:234496
- 动画:No
- 纹理:
- 操纵:No
- 材料:
- 低聚:No
- 集合:No
- UVW 贴图:
- 使用插件:No
- 打印准备:No
- 3D扫描:No
- 成人内容:No
- PBR:No
- 人工智能培训:No
- 几何:Polygonal
- 包装 UVs:Non-overlapping
- 日期:210
- 日期: 2025-09-18
- 项目 ID:599968
家居设计 11 外观 3D 模型 max, jpg, 从 cgdoca
Name: Home Design 11 For Exterior
Type: model
Format: 3Ds Max 2016
Export: FBX, OBJ
Render: Corona Renderer 10
Polys: 233631
Verts: 234496
Units: Millimeters
Dimension: 25875.5 x 26412.5 x 8582.49
Description: A minimalist two-story modern house with a cubic form and clean architectural lines. The facade combines white stucco with vertical wood-textured panels and black-framed windows for a balanced, elegant look. Elevated entry steps on both sides add symmetry and functional access, while sleek black pergola structures mark the main entrances. Ideal for urban planning visualizations and contemporary residential renders.
Tags: modern house, minimalist architecture, 3d exterior, corona renderer, two-story home, cubic design, wood paneling, contemporary house, facade design, residential render, 3ds max model, architectural visualization, clean lines, FBX, OBJ, modern villa, elevation view, design concept, minimalist home, architectural model, render ready
需要更多的格式吗?
如果你需要一个不同的格式,请打开一个新的支持票和为此请求。我们可以转换到 3D 模型: .stl, .c4d, .obj, .fbx, .ma/.mb, .3ds, .3dm, .dxf/.dwg, .max. .blend, .skp, .glb. 我们不转换 3d 场景 以及 .step, .iges, .stp, .sldprt 等格式。!使用信息
家居设计 11 外观 - 您可以根据基本许可或扩展许可,将此免版税 3D 模型用于个人或商业用途。基本许可涵盖大多数标准用例,包括数字广告、设计和可视化项目、商业社交媒体账户、原生应用、Web 应用、视频游戏以及实体或数字最终产品(免费和出售)。
扩展许可包含基本许可授予的所有权利,没有任何使用限制,并允许在免版税条款下将 3D 模型用于无限的商业项目。
阅读更多


 English
English Español
Español Deutsch
Deutsch 日本語
日本語 Polska
Polska Français
Français 中國
中國 한국의
한국의 Українська
Українська Italiano
Italiano Nederlands
Nederlands Türkçe
Türkçe Português
Português Bahasa Indonesia
Bahasa Indonesia Русский
Русский हिंदी
हिंदी