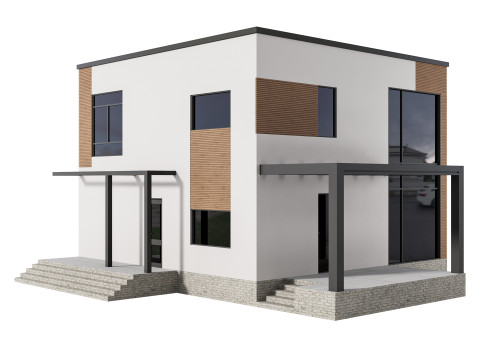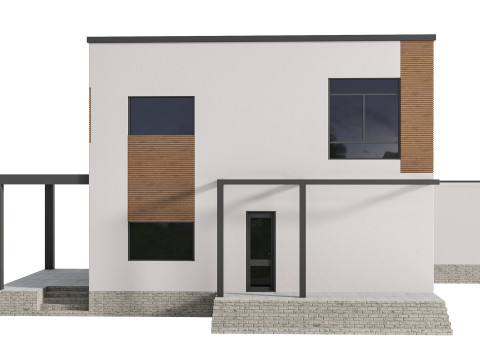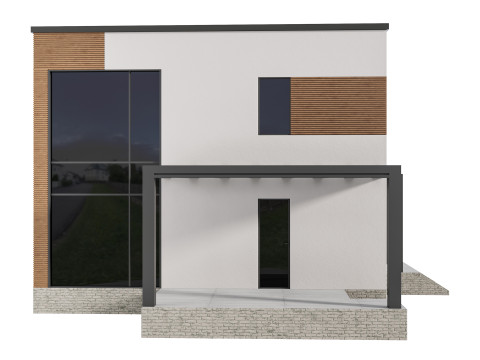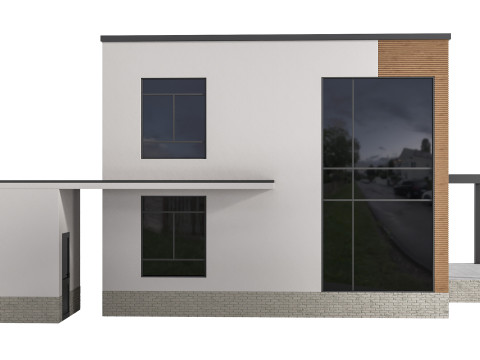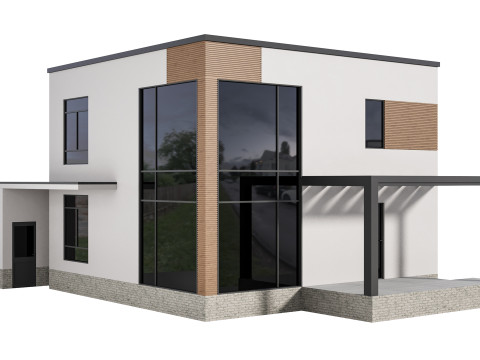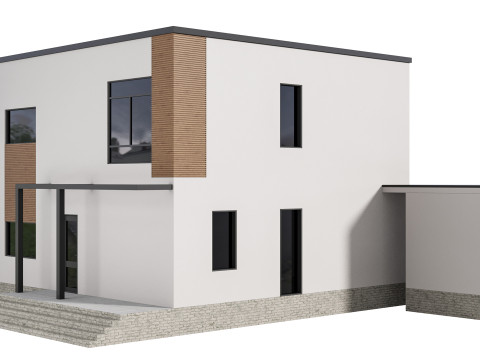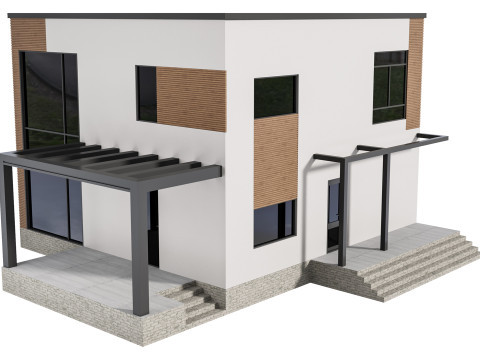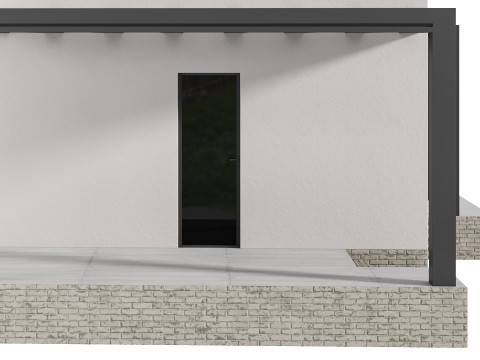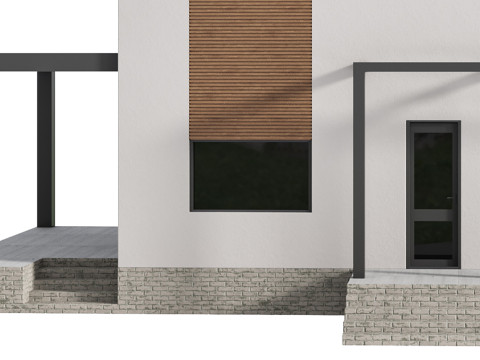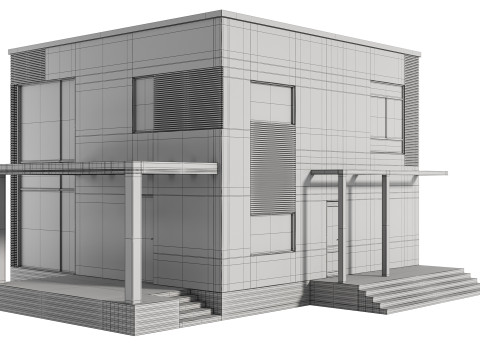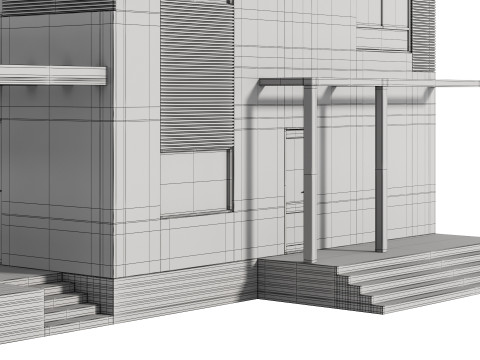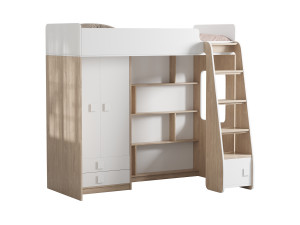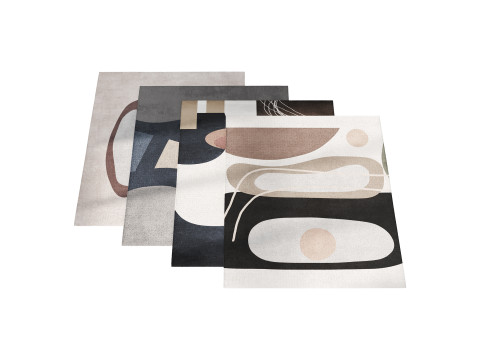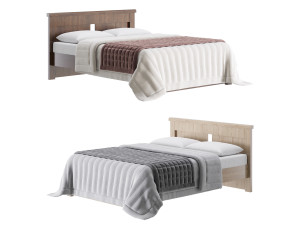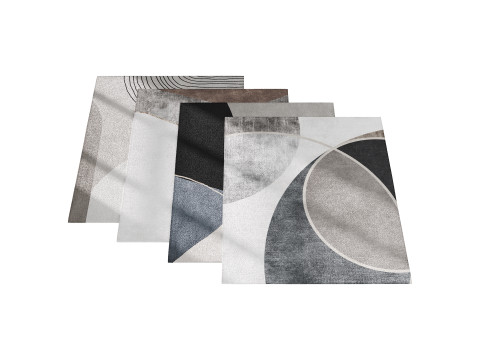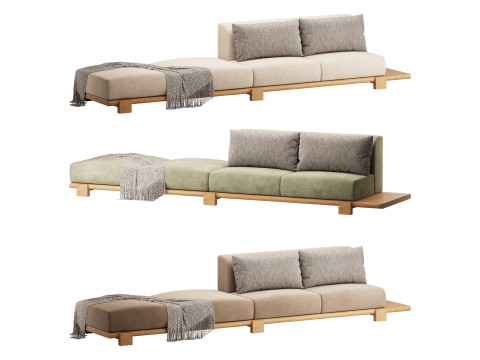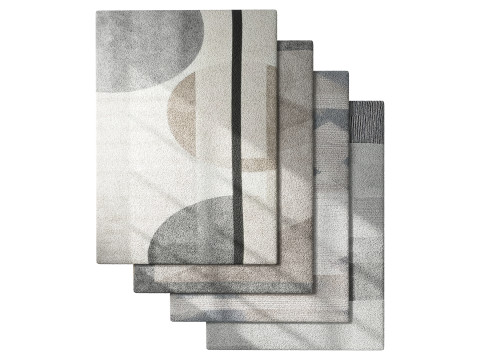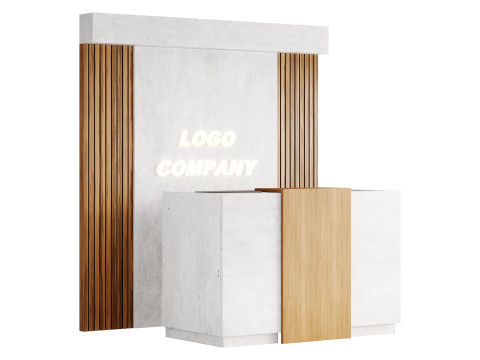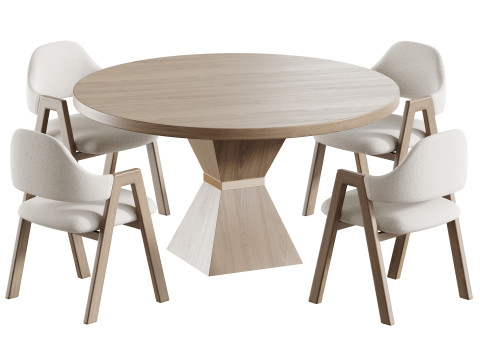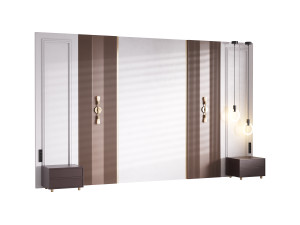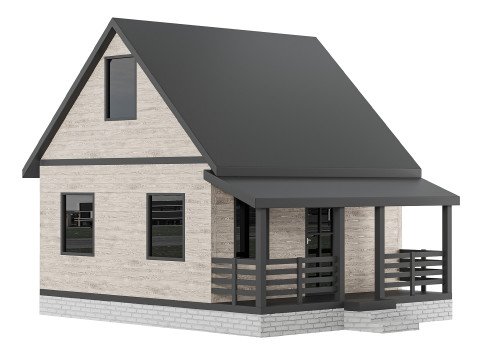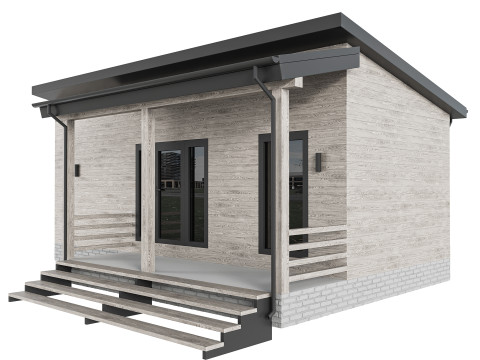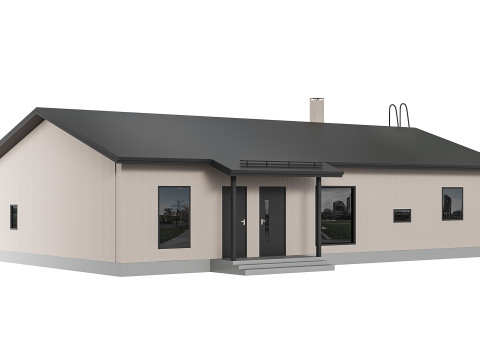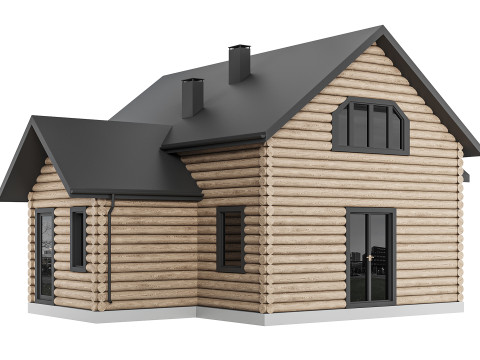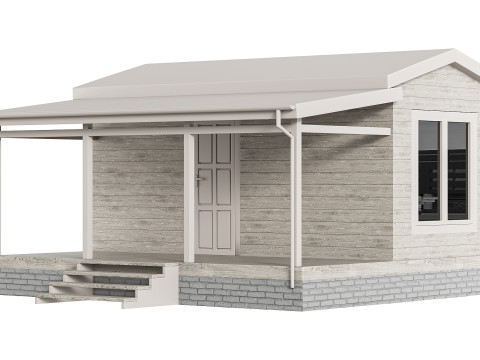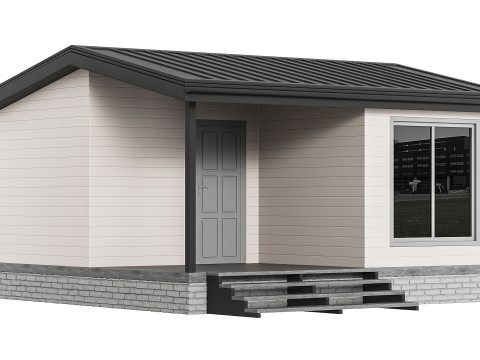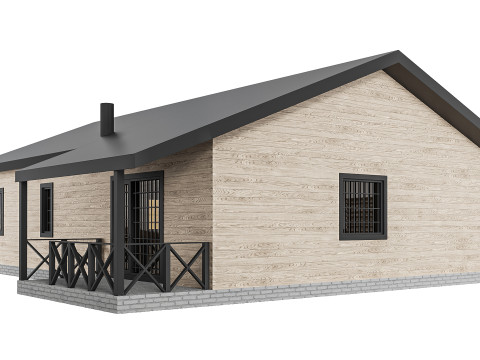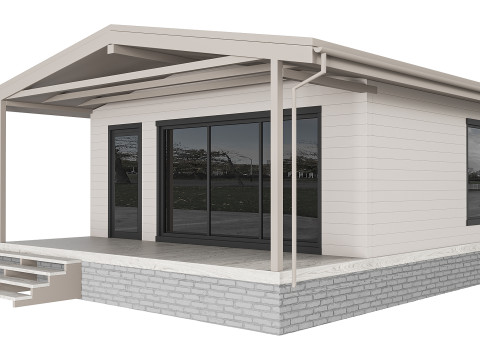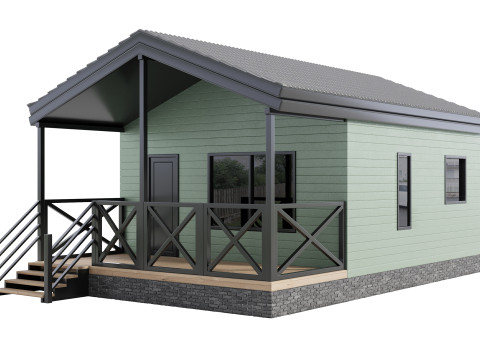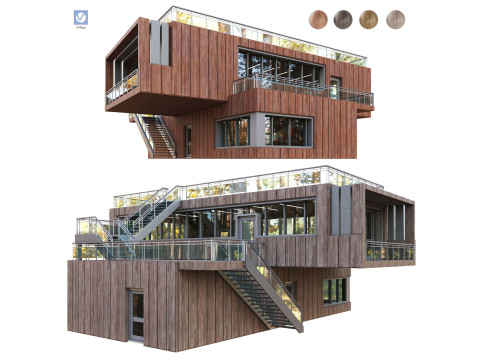Home Design 11 Per Esterni Modello 3D
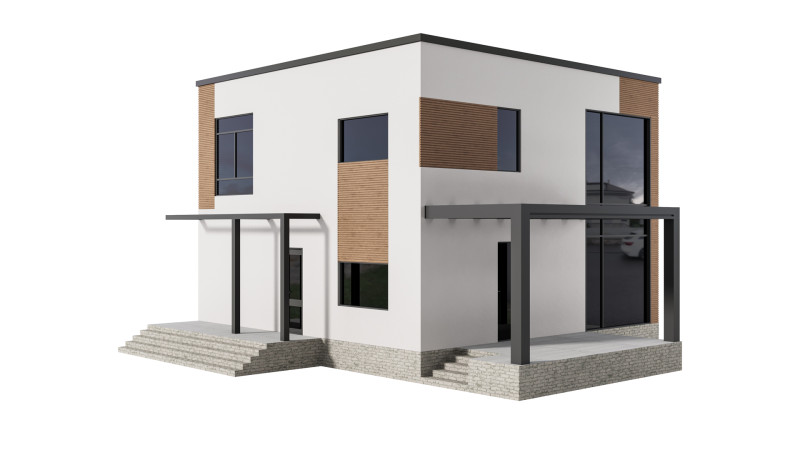
- Richiedi supporto per il prodotto
- Formati disponibili:
- ID Oggetto:599968
- Data: 2025-09-18
- Pligoni:233631
- Vertici:234496
- Animato:No
- Textured:
- Rigged:No
- Materiali:
- Low-poly:No
- Collezione:No
- Mapping UVW:
- Plugins Utilizzati:No
- Stampa Pronta:No
- 3D Scan:No
- Per adulti:No
- PBR:No
- AI Formazione:No
- Geometria:Polygonal
- UVs Aperti:Non-overlapping
- Visualizzazioni:256
Descrizione
Name: Home Design 11 For Exterior
Type: model
Format: 3Ds Max 2016
Export: FBX, OBJ
Render: Corona Renderer 10
Polys: 233631
Verts: 234496
Units: Millimeters
Dimension: 25875.5 x 26412.5 x 8582.49
Description: A minimalist two-story modern house with a cubic form and clean architectural lines. The facade combines white stucco with vertical wood-textured panels and black-framed windows for a balanced, elegant look. Elevated entry steps on both sides add symmetry and functional access, while sleek black pergola structures mark the main entrances. Ideal for urban planning visualizations and contemporary residential renders.
Tags: modern house, minimalist architecture, 3d exterior, corona renderer, two-story home, cubic design, wood paneling, contemporary house, facade design, residential render, 3ds max model, architectural visualization, clean lines, FBX, OBJ, modern villa, elevation view, design concept, minimalist home, architectural model, render ready
Hai bisogno di ulteriori formati?
Se hai bisogno di diversi formati, aprire un nuovo Ticket i Supporto e una richiesta per questo. Convertiamo modelli 3D a: .stl, .c4d, .obj, .fbx, .ma/.mb, .3ds, .3dm, .dxf/.dwg, .max. .blend, .skp, .glb. Conversione di formato gratuitaNon convertiamo scene 3d e formati come .step, .iges, .stp, .sldprt.!
Informazioni sull'utilizzo
Home Design 11 Per Esterni - È possibile utilizzare questo modello 3D royalty-free sia per scopi personali che commerciali, in conformità con la licenza base o estesa.La licenza base copre la maggior parte dei casi d'uso standard, tra cui pubblicità digitale, progetti di design e visualizzazione, account aziendali sui social media, app native, app web, videogiochi e prodotti finali fisici o digitali (sia gratuiti che venduti).
La licenza estesa include tutti i diritti concessi dalla licenza base, senza limitazioni d'uso, e consente l'utilizzo del modello 3D in un numero illimitato di progetti commerciali secondo i termini royalty-free.
Leggi ulteriori


 English
English Español
Español Deutsch
Deutsch 日本語
日本語 Polska
Polska Français
Français 中國
中國 한국의
한국의 Українська
Українська Italiano
Italiano Nederlands
Nederlands Türkçe
Türkçe Português
Português Bahasa Indonesia
Bahasa Indonesia Русский
Русский हिंदी
हिंदी