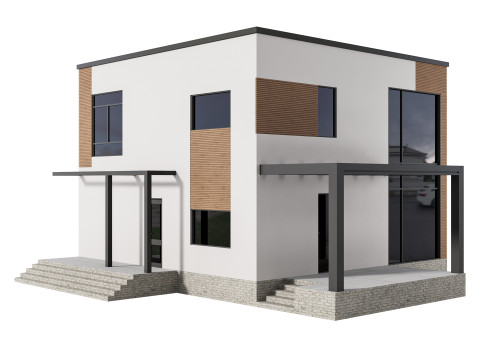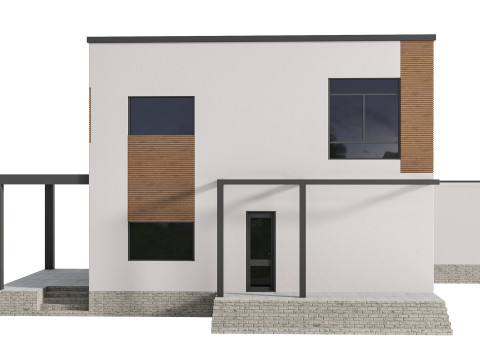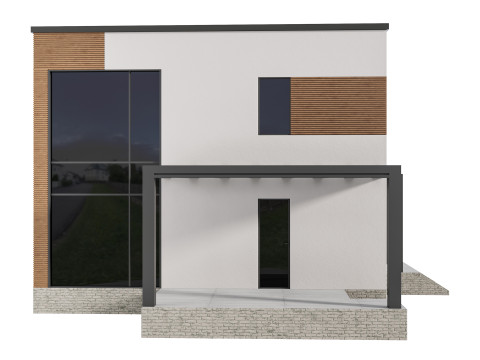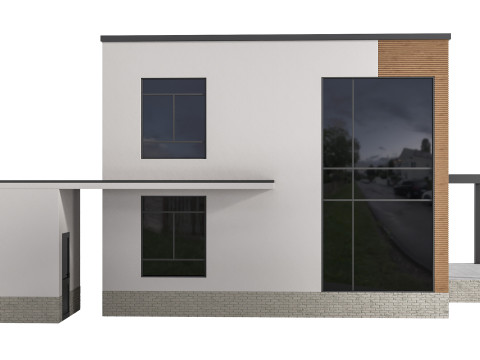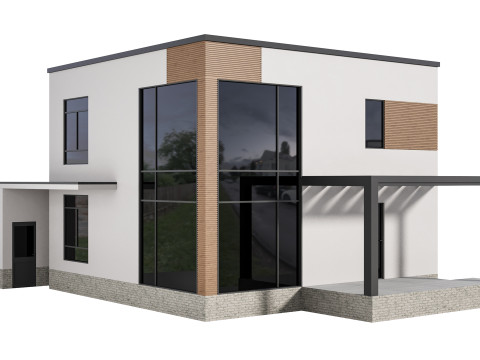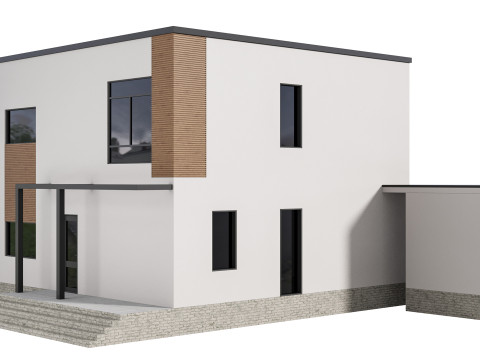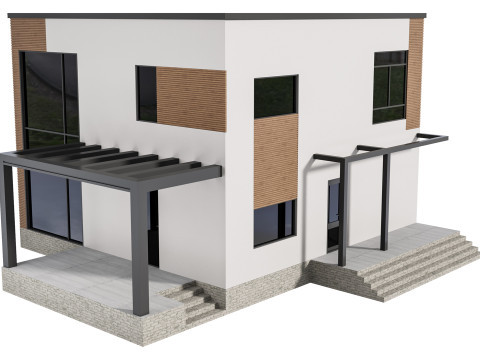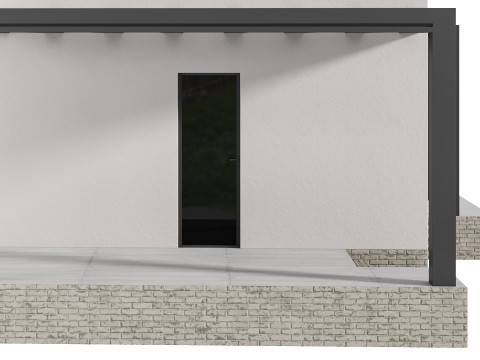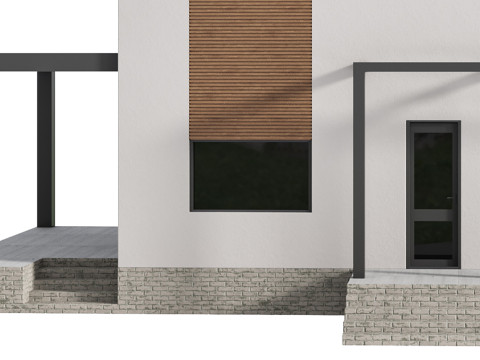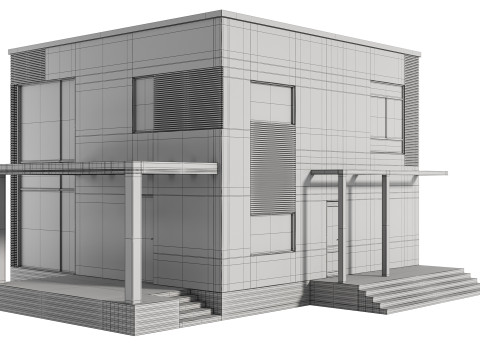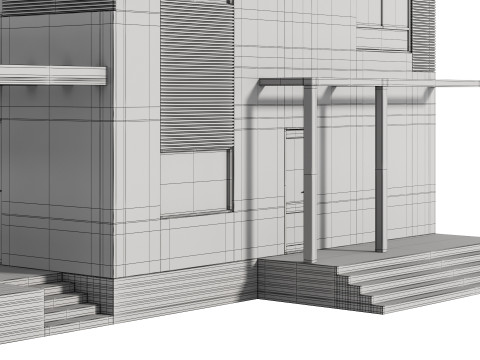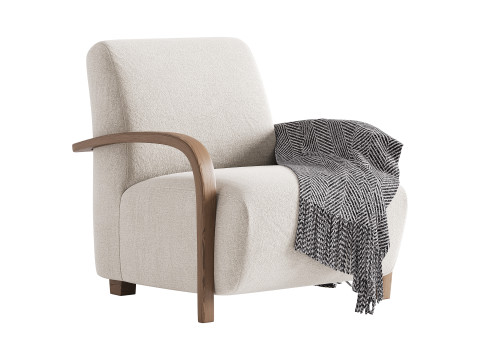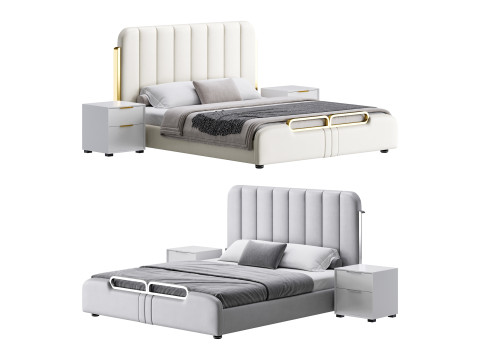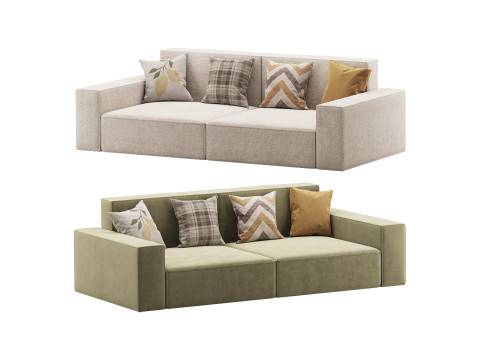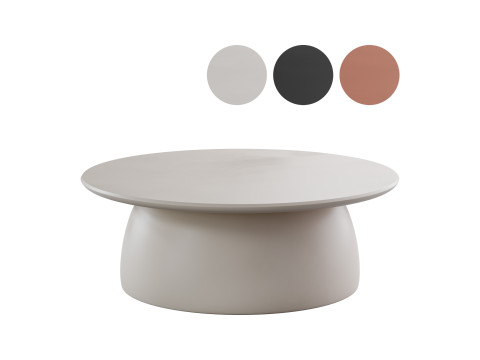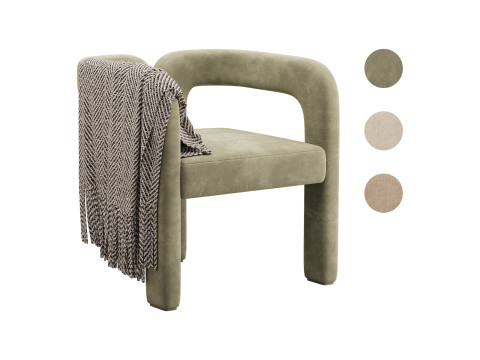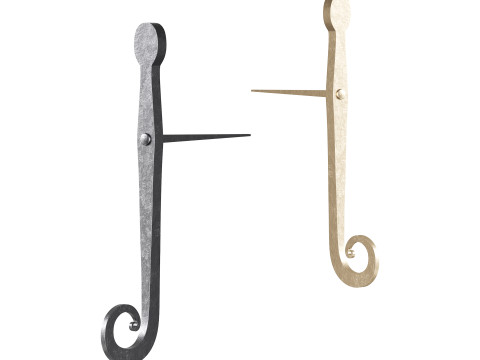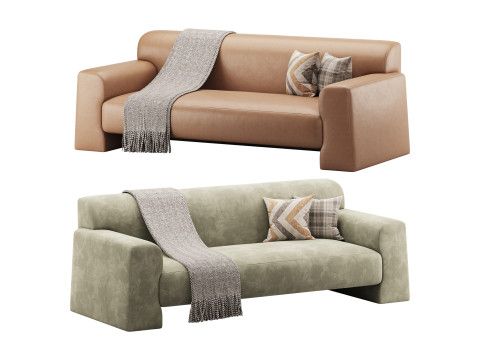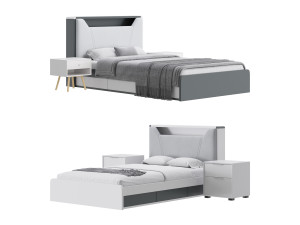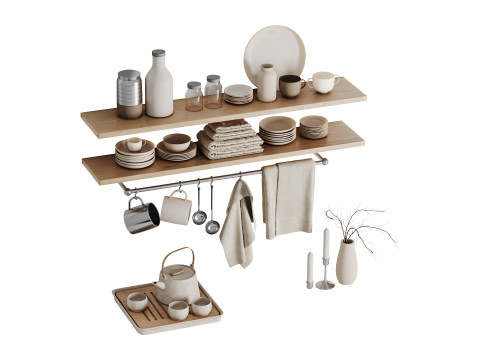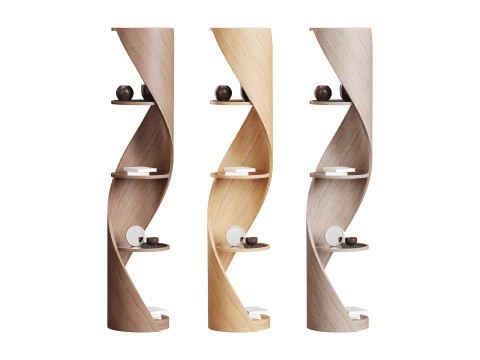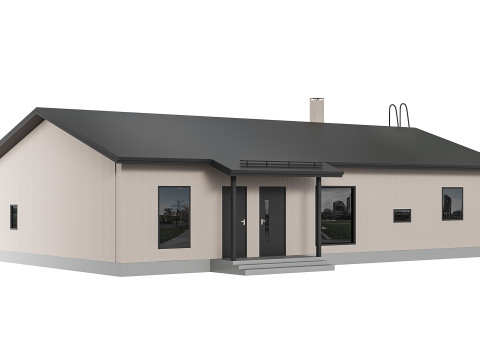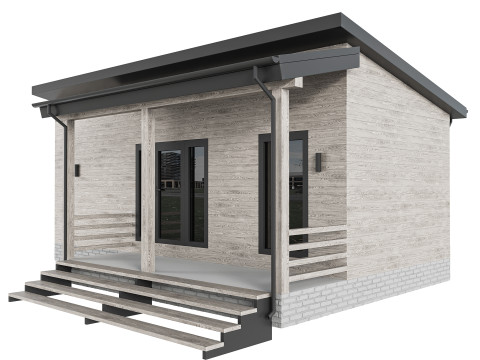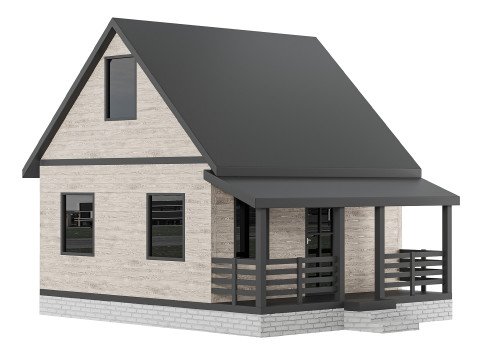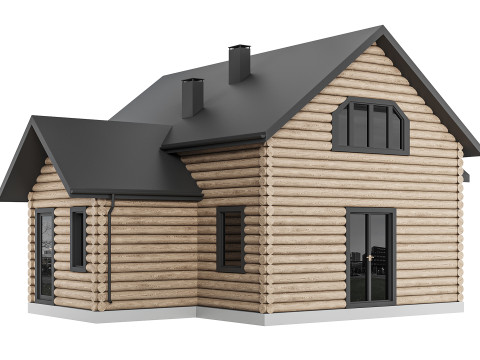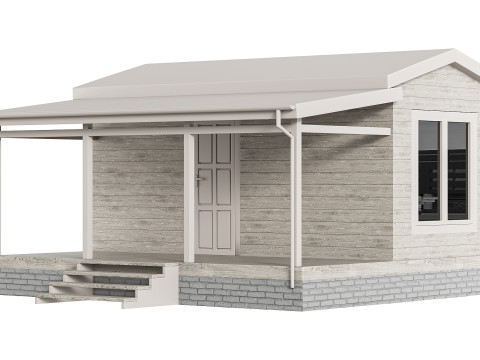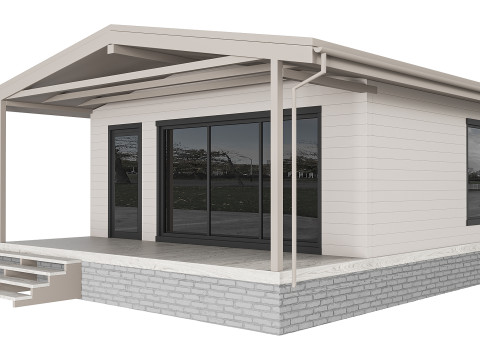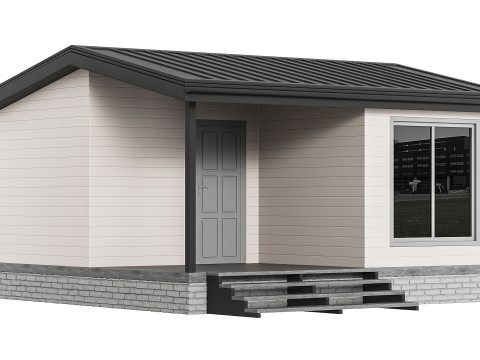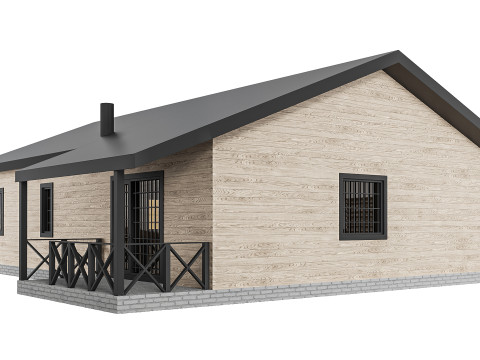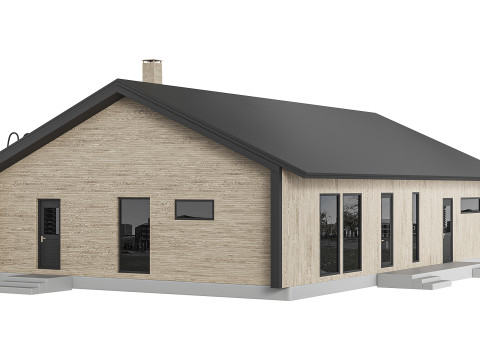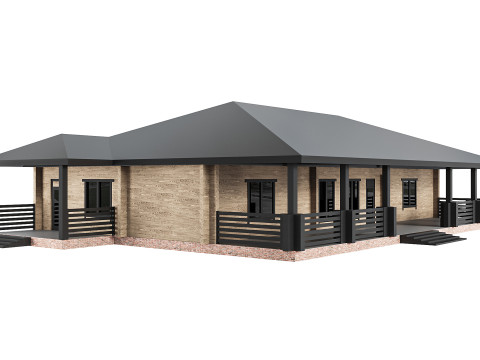Home Design 11 For Exterior 3D 모델
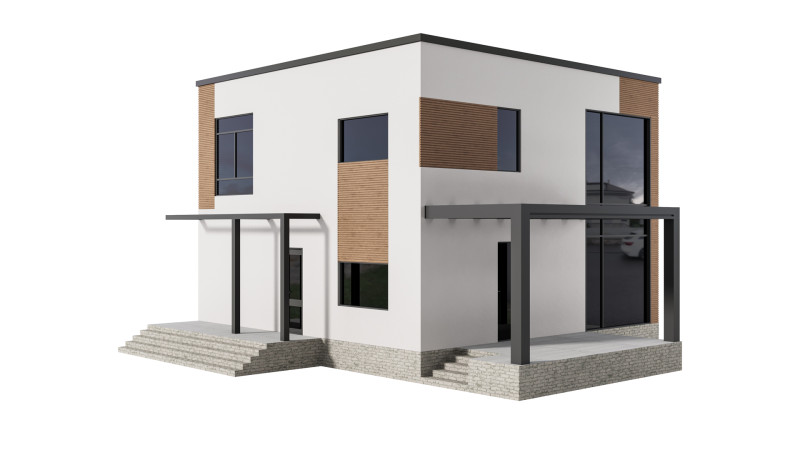
- 이용 가능한 포맷: Autodesk 3DS MAX (.max) ver. 10 92.32 MB
렌더: CoronaImage Textures (.jpg) ver. 10 67.30 MB
렌더: Corona
- 폴리곤:233631
- 버텍스:234496
- 애니메이티드:No
- 텍스쳐드:
- 리그드:No
- 재료:
- 로우 폴리곤:No
- 컬렉션:No
- UVW 매핑:
- 플러그인 사용 됨:No
- 프린트 준비:No
- 3D 스캔:No
- 성인용 콘텐츠:No
- PBR:No
- AI 훈련:No
- 지오메트리:Polygonal
- 언래핑 된 UVs:Non-overlapping
- 조회:192
- 날짜: 2025-09-18
- 아이템 ID:599968
Name: Home Design 11 For Exterior
Type: model
Format: 3Ds Max 2016
Export: FBX, OBJ
Render: Corona Renderer 10
Polys: 233631
Verts: 234496
Units: Millimeters
Dimension: 25875.5 x 26412.5 x 8582.49
Description: A minimalist two-story modern house with a cubic form and clean architectural lines. The facade combines white stucco with vertical wood-textured panels and black-framed ***dows for a balanced, elegant look. Elevated entry steps on both sides add symmetry and functional access, while sleek black pergola structures mark the main entrances. Ideal for urban planning visualizations and contemporary residential renders.
Tags: modern house, minimalist architecture, 3d exterior, corona renderer, two-story home, cubic design, wood paneling, contemporary house, facade design, residential render, 3ds max model, architectural visualization, clean lines, FBX, OBJ, modern villa, elevation view, design concept, minimalist home, architectural model, render ready
다른 포맷이 필요하시면, 새로운 지원 티켓을 열어 요청하세요. 저희는 3D 모델을 다음으로 변환할 수 있습니다: .stl, .c4d, .obj, .fbx, .ma/.mb, .3ds, .3dm, .dxf/.dwg, .max. .blend, .skp, .glb. 우리는 3D 장면을 변환하지 않습니다 .step, .iges, .stp, .sldprt와 같은 형식도 포함됩니다.!


 English
English Español
Español Deutsch
Deutsch 日本語
日本語 Polska
Polska Français
Français 中國
中國 한국의
한국의 Українська
Українська Italiano
Italiano Nederlands
Nederlands Türkçe
Türkçe Português
Português Bahasa Indonesia
Bahasa Indonesia Русский
Русский हिंदी
हिंदी