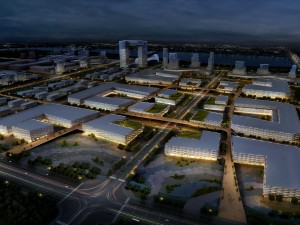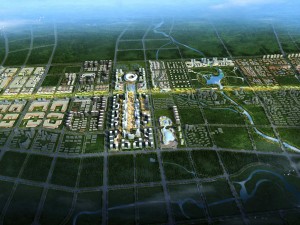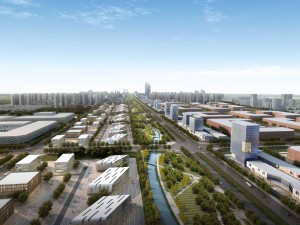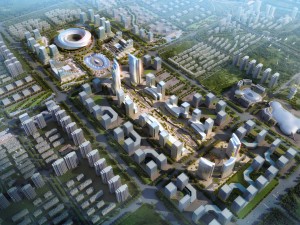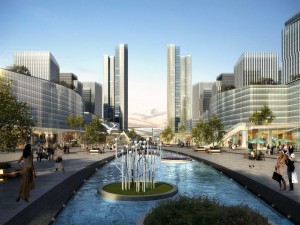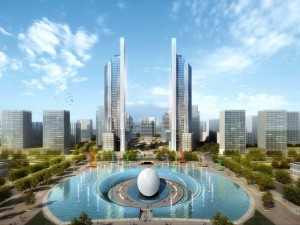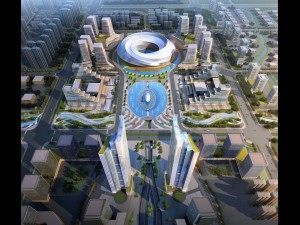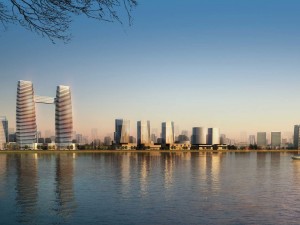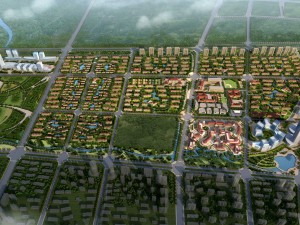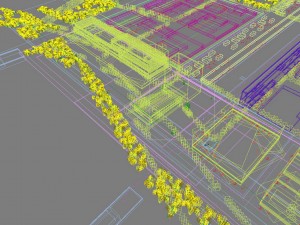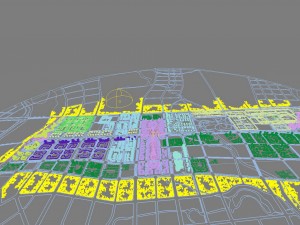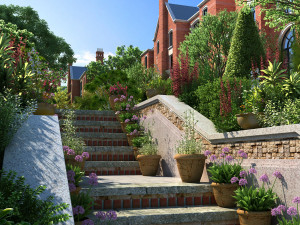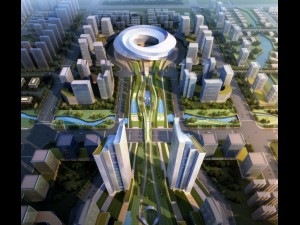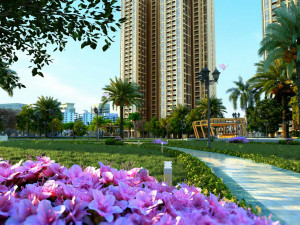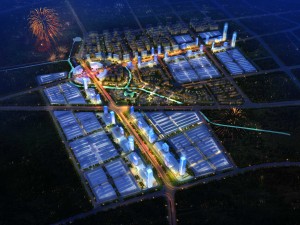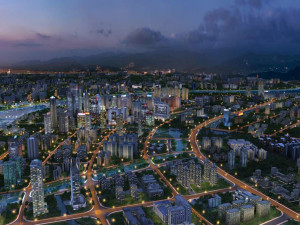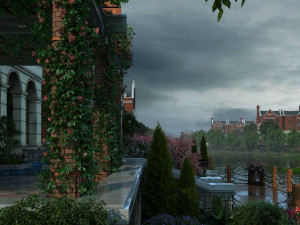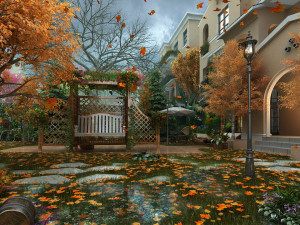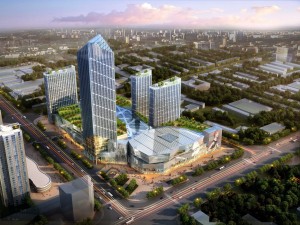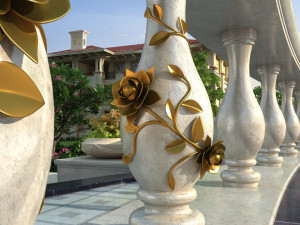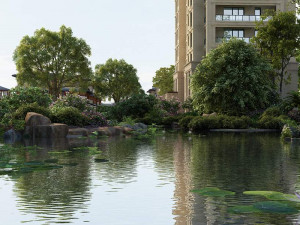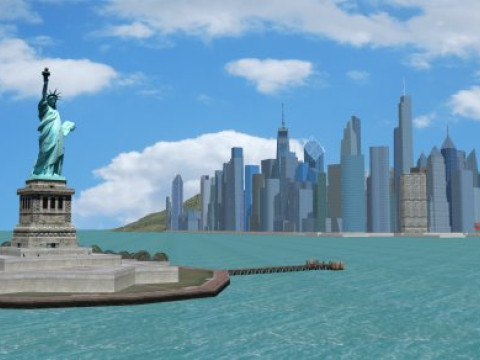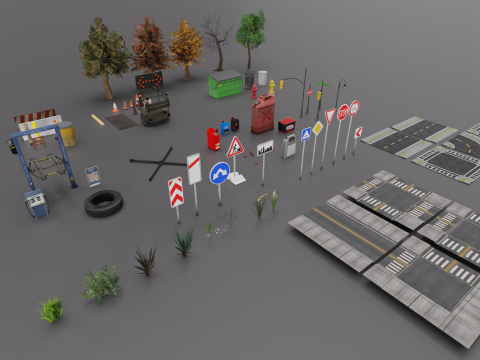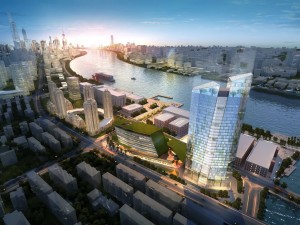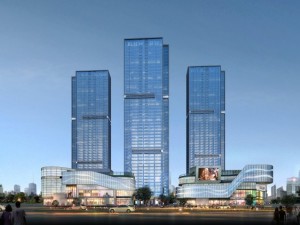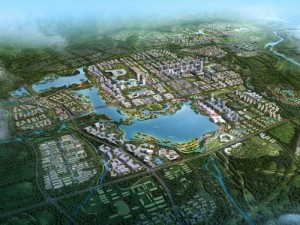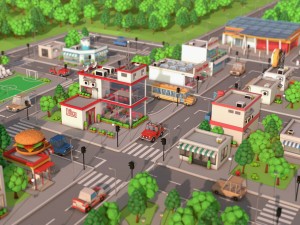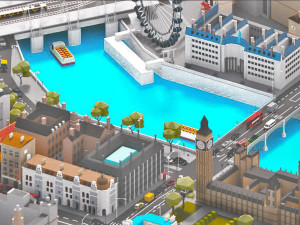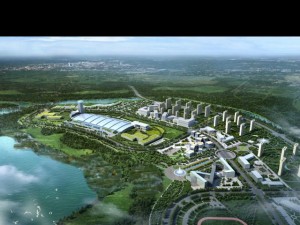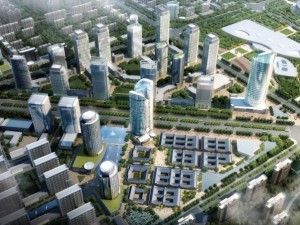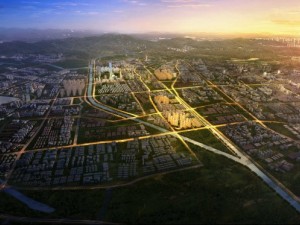city planning 056 Modèle 3D
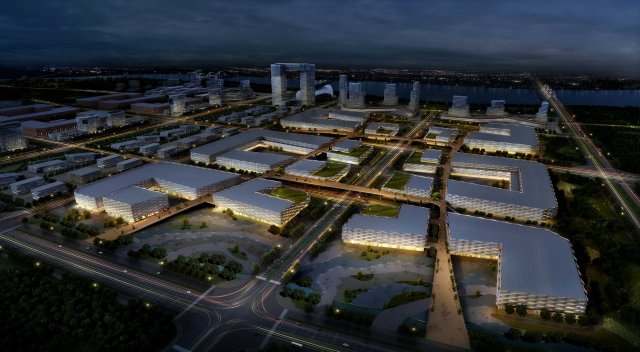
$
300.00
Vous avez $0.00 Crédits. Acheter Credits
- Formats disponibles: Autodesk 3DS MAX (.max) ver. 2013 200.00 MB
Render: VRay 2.0Autodesk 3DS MAX (.max) ver. 2013 200.00 MB
Render: VRay 2.0Autodesk 3DS MAX (.max) ver. 2013 200.00 MB
Render: VRay 2.0Autodesk 3DS MAX (.max) ver. 2013 98.49 MB
Render: VRay 2.0
- Polygones:39,623,250
- Sommets:57,772,573
- Animé:No
- Textures:
- Installé:No
- Matériaux:
- Bas-poly:No
- Collection:No
- cartographie UVW:No
- Plugins Utilisé:No
- Prêt à imprimer:No
- Géométrie:Polygonal
- UVs non enveloppés:Unknown
- Vus:2808
- Date: 2015-07-22
- ID de produit:101648
city planning 056a 3d model
formats: 3ds max (.max) - v2013
highly detailed modular city planning containing detailed buildings, road tiles, street furniture, textures and more. there have 4 max files include day and night scene Prêt à imprimer: Non
En savoir plusformats: 3ds max (.max) - v2013
highly detailed modular city planning containing detailed buildings, road tiles, street furniture, textures and more. there have 4 max files include day and night scene Prêt à imprimer: Non
Avez besoin de plus de formats?
Si vous avea besoin d’\autre format veuillez ouvrir un billet d’\assistance et demandez le. Nous pouvons convertir les modèles de 3D en: .stl, .c4d, .obj, .fbx, .ma/.mb, .3ds, .3dm, .dxf/.dwg, .max. .blend, .skp, .glb. Nous ne convertissons pas les scènes 3D et des formats tels que .step, .iges, .stp, .sldprt.!
Si vous avea besoin d’\autre format veuillez ouvrir un billet d’\assistance et demandez le. Nous pouvons convertir les modèles de 3D en: .stl, .c4d, .obj, .fbx, .ma/.mb, .3ds, .3dm, .dxf/.dwg, .max. .blend, .skp, .glb. Nous ne convertissons pas les scènes 3D et des formats tels que .step, .iges, .stp, .sldprt.!
city planning 056 Modèle 3D max, max, max, max, De AbeMakoto
city traffic tree flat tile metro urban structure apartment road plaza office block modular detail high building skyscraper architectural exteriorAucun commentaires sur ce produit.


 English
English Español
Español Deutsch
Deutsch 日本語
日本語 Polska
Polska Français
Français 中國
中國 한국의
한국의 Українська
Українська Italiano
Italiano Nederlands
Nederlands Türkçe
Türkçe Português
Português Bahasa Indonesia
Bahasa Indonesia Русский
Русский हिंदी
हिंदी