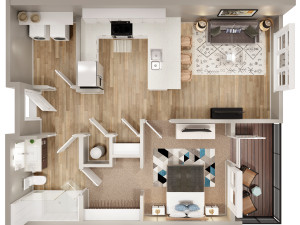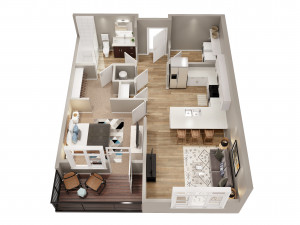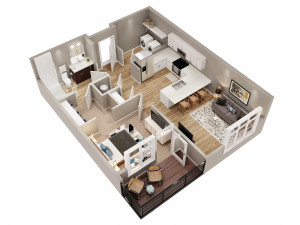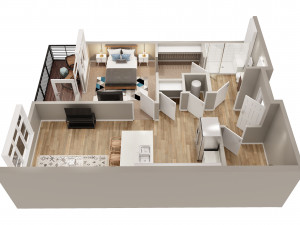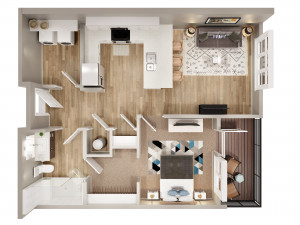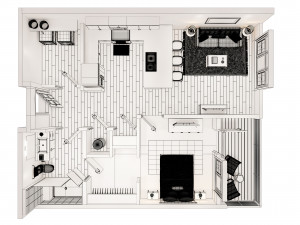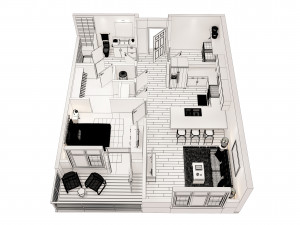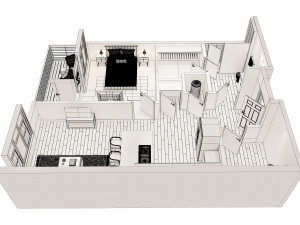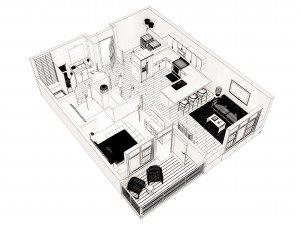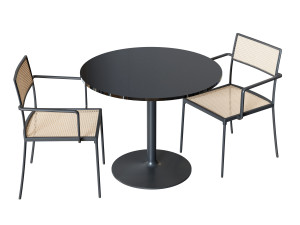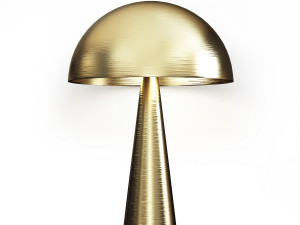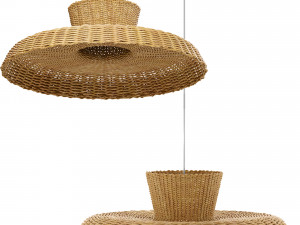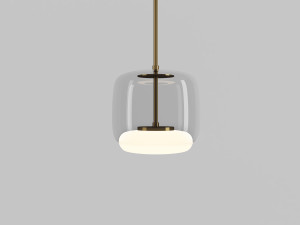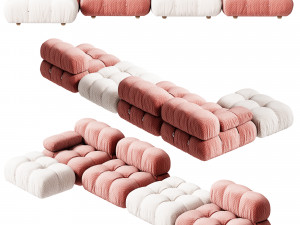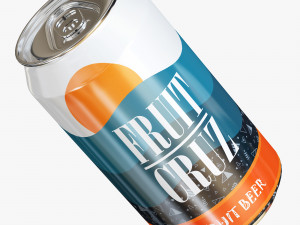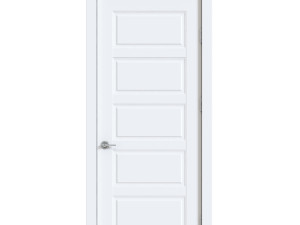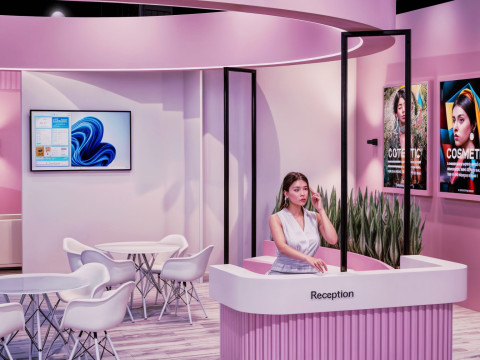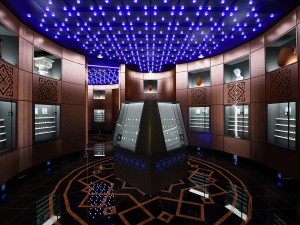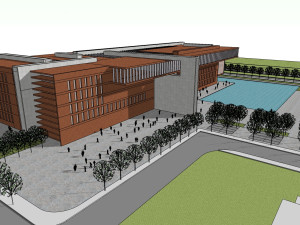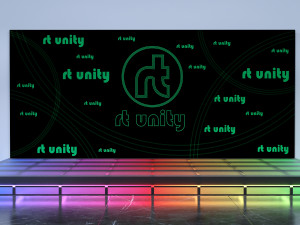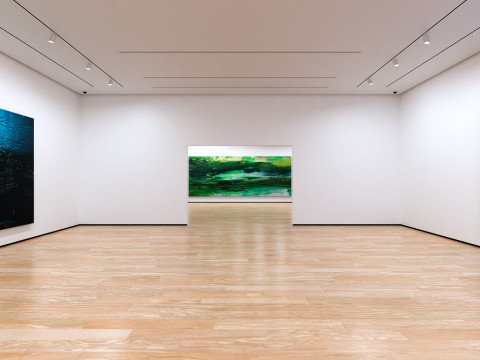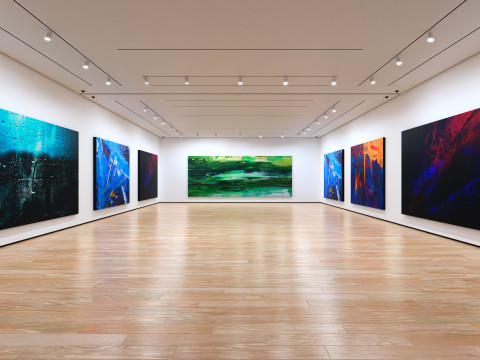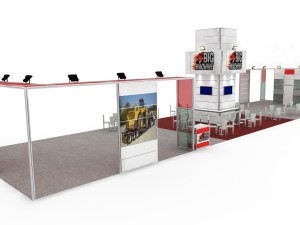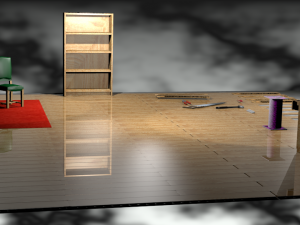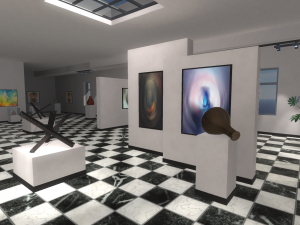1bhk floor plan 3D मॉडल
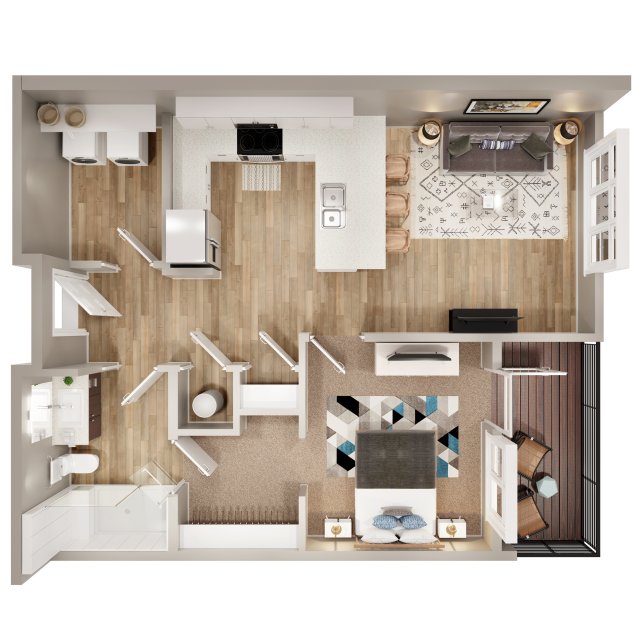
$
49.50
आपके पास है $0.00 क्रेडिट्स. क्रेडिट्स खरीदें
- उपलब्ध फ़ॉर्मेट्स: Autodesk 3DS MAX (.max) ver. 2017 511.34 MB
रेंडर: VRay 3.0
- बहुभुज:8503039
- वर्टिसिस:6101187
- एनिमेटेड:No
- टेक्सचर:
- रिग्ड:No
- सामग्रियां:
- लो-पॉली:No
- कलेक्शन:No
- UVW मैपिंग:
- इस्तेमाल किए गए प्लगइन्स:No
- प्रिंट के लिए तैयार:No
- 3D स्कैन:No
- एडल्ट कंटेन्ट:No
- PBR:No
- ज्यामिति:Polygonal
- खुला हुआ UVs:Non-overlapping
- व्यूस:3810
- तिथि: 2021-08-26
- आइटम ID:363785
>>> scene information
- the scene is prepared for v-ray
- the preview images are render outputs
- the system unit is [meter]
- the images were rendered with v-ray 3.40.01
>>> geometry
- the stack of the model is collapsed
- the model is high res and ready for closeups
- all objects are named and organized with layers
>>> materials
- the scene uses v-ray materials
- all maps are in the 3ds max zipfile
>>> light setup is included.
>>> formats
- 3ds max 2017
- fbx
-mtl
-obj
polys - 8503039
verts - 6101187 प्रिंट के लिए तैयार: नहीं
और पढ़ें- the scene is prepared for v-ray
- the preview images are render outputs
- the system unit is [meter]
- the images were rendered with v-ray 3.40.01
>>> geometry
- the stack of the model is collapsed
- the model is high res and ready for closeups
- all objects are named and organized with layers
>>> materials
- the scene uses v-ray materials
- all maps are in the 3ds max zipfile
>>> light setup is included.
>>> formats
- 3ds max 2017
- fbx
-mtl
-obj
polys - 8503039
verts - 6101187 प्रिंट के लिए तैयार: नहीं
क्या आपको और फ़ॉर्मेट्स चाहिए?
अगर आपको किसी अलग फ़ॉर्मेट की जरूरत है, तो कृपया हमें कन्वर्शन अनुरोध भेजें। हम 3D मॉडल को इसमें कन्वर्ट कर सकते हैं: .stl, .c4d, .obj, .fbx, .ma/.mb, .3ds, .3dm, .dxf/.dwg, .max. .blend, .skp, .glb. हम 3D दृश्यों को कन्वर्ट नहीं करते हैं और .step, .uges, .stp, .sldprt जैसे प्रारूप।!
अगर आपको किसी अलग फ़ॉर्मेट की जरूरत है, तो कृपया हमें कन्वर्शन अनुरोध भेजें। हम 3D मॉडल को इसमें कन्वर्ट कर सकते हैं: .stl, .c4d, .obj, .fbx, .ma/.mb, .3ds, .3dm, .dxf/.dwg, .max. .blend, .skp, .glb. हम 3D दृश्यों को कन्वर्ट नहीं करते हैं और .step, .uges, .stp, .sldprt जैसे प्रारूप।!
1bhk floor plan 3D मॉडल max, से STUDIO09
floor floorplan 3d interior flat apartment scene top architectural house arch plan residential building living kitchen bedroom view vray lightइस आइटम के लिए कोई कमेंट्स नहीं है।


 English
English Español
Español Deutsch
Deutsch 日本語
日本語 Polska
Polska Français
Français 中國
中國 한국의
한국의 Українська
Українська Italiano
Italiano Nederlands
Nederlands Türkçe
Türkçe Português
Português Bahasa Indonesia
Bahasa Indonesia Русский
Русский हिंदी
हिंदी