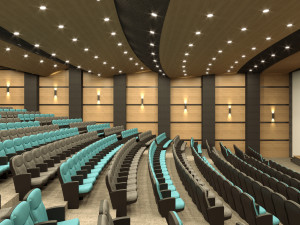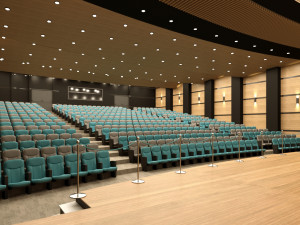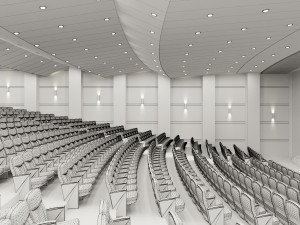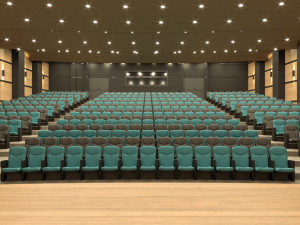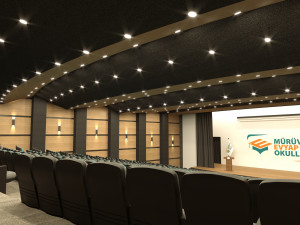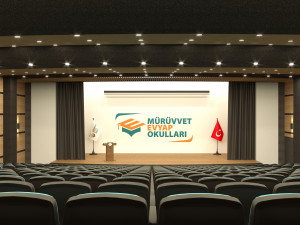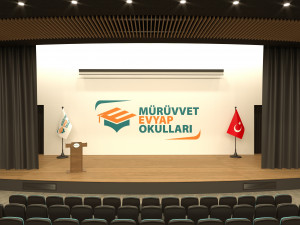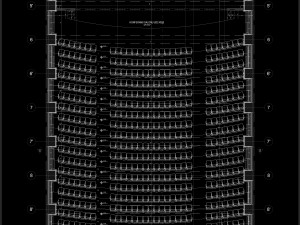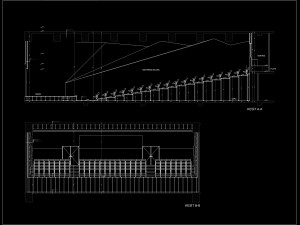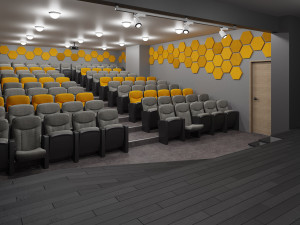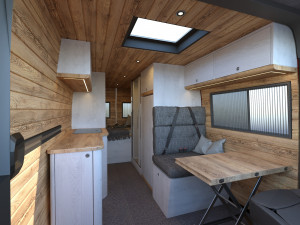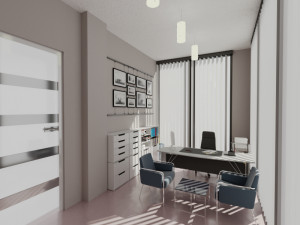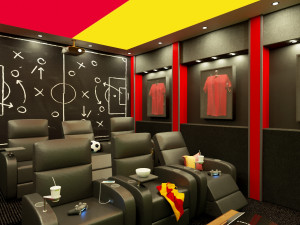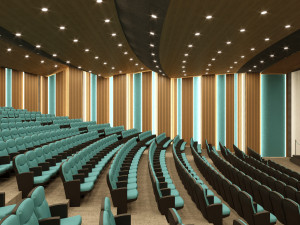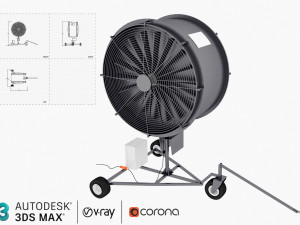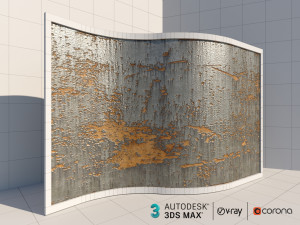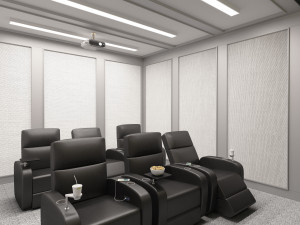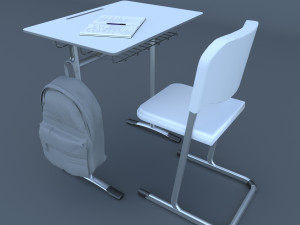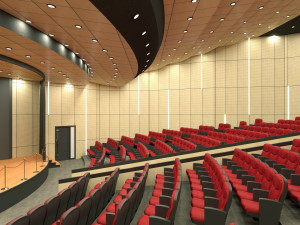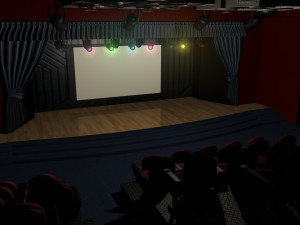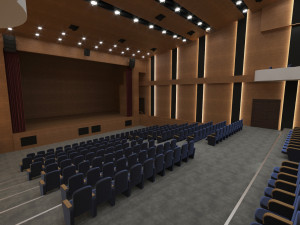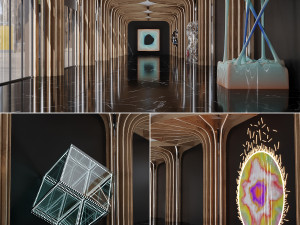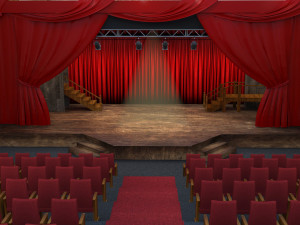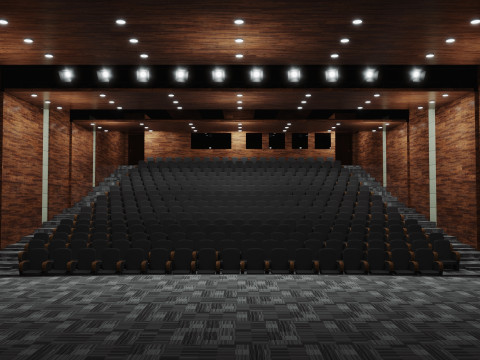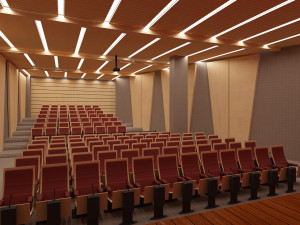3dsmax auditorium hall concept 3D मॉडल
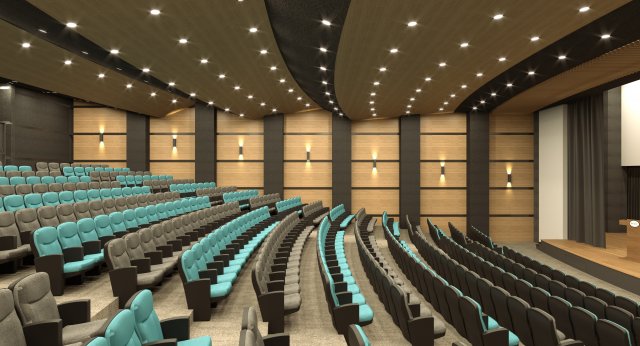
$
29.50
आपके पास है $0.00 क्रेडिट्स. क्रेडिट्स खरीदें
- उपलब्ध फ़ॉर्मेट्स: 3D Studio (.3ds) 1.76 MBAutodesk FBX (.fbx) 23.87 MBWavefront OBJ (.obj) 43.01 MBAutodesk 3DS MAX (.max) ver. 2015 14.17 MB
रेंडर: CoronaAutodesk AutoCAD (.dwg) 561.11 kbAutodesk ArchiCAD (.dxf) 414.93 kbAutodesk 3DS MAX (.max) ver. 2015 42.30 MB
रेंडर: VRay 3.0
- बहुभुज:2540867
- वर्टिसिस:1686461
- एनिमेटेड:No
- टेक्सचर:No
- रिग्ड:No
- सामग्रियां:
- लो-पॉली:No
- कलेक्शन:No
- UVW मैपिंग:No
- इस्तेमाल किए गए प्लगइन्स:No
- प्रिंट के लिए तैयार:
- 3D स्कैन:No
- एडल्ट कंटेन्ट:No
- PBR:No
- ज्यामिति:Polygonal
- खुला हुआ UVs:Unknown
- व्यूस:6901
- तिथि: 2021-01-25
- आइटम ID:333104
auditorium hall concept interior scene -
- 3ds max vray and corona renderer
--------------------------------------------------------------------------------------------------------
- polygons 2.540.867
- vertices 1.686.461
- with a fully textured and detailed design that allows for close-up renders.
- modeled in 3ds max 2015 and rendered with corona renderer.
2d autocad dwg and dxf formats of the hall have also been added.
और पढ़ें- 3ds max vray and corona renderer
--------------------------------------------------------------------------------------------------------
- polygons 2.540.867
- vertices 1.686.461
- with a fully textured and detailed design that allows for close-up renders.
- modeled in 3ds max 2015 and rendered with corona renderer.
2d autocad dwg and dxf formats of the hall have also been added.
क्या आपको और फ़ॉर्मेट्स चाहिए?
अगर आपको किसी अलग फ़ॉर्मेट की जरूरत है, तो कृपया हमें कन्वर्शन अनुरोध भेजें। हम 3D मॉडल को इसमें कन्वर्ट कर सकते हैं: .stl, .c4d, .obj, .fbx, .ma/.mb, .3ds, .3dm, .dxf/.dwg, .max. .blend, .skp, .glb. हम 3D दृश्यों को कन्वर्ट नहीं करते हैं और .step, .uges, .stp, .sldprt जैसे प्रारूप।!
अगर आपको किसी अलग फ़ॉर्मेट की जरूरत है, तो कृपया हमें कन्वर्शन अनुरोध भेजें। हम 3D मॉडल को इसमें कन्वर्ट कर सकते हैं: .stl, .c4d, .obj, .fbx, .ma/.mb, .3ds, .3dm, .dxf/.dwg, .max. .blend, .skp, .glb. हम 3D दृश्यों को कन्वर्ट नहीं करते हैं और .step, .uges, .stp, .sldprt जैसे प्रारूप।!
3dsmax auditorium hall concept 3D मॉडल 3ds, fbx, obj, max, dwg, dxf, max, से cihanuygur
hall conference theater movies auditorium modern lecture interior film arena office executive presentation room business meeting chairs vray corona cinemaइस आइटम के लिए कोई कमेंट्स नहीं है।


 English
English Español
Español Deutsch
Deutsch 日本語
日本語 Polska
Polska Français
Français 中國
中國 한국의
한국의 Українська
Українська Italiano
Italiano Nederlands
Nederlands Türkçe
Türkçe Português
Português Bahasa Indonesia
Bahasa Indonesia Русский
Русский हिंदी
हिंदी