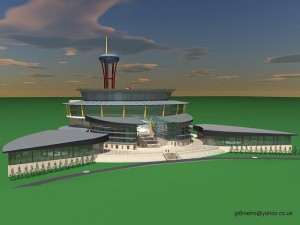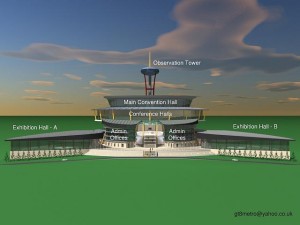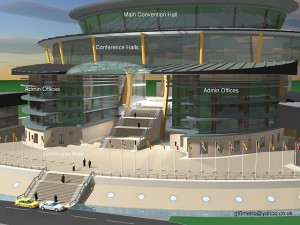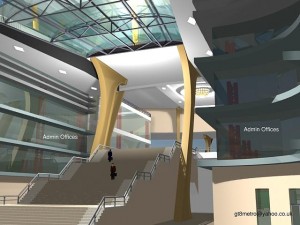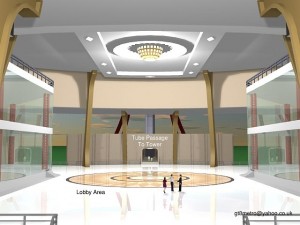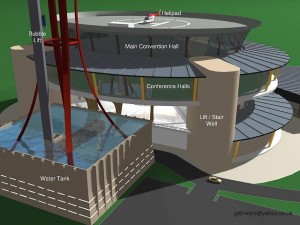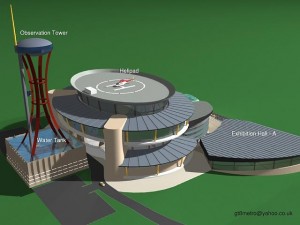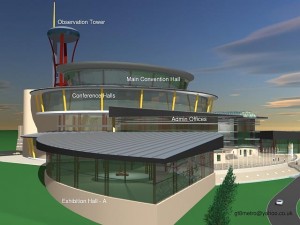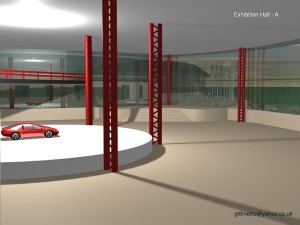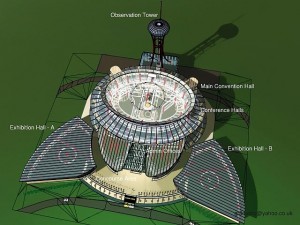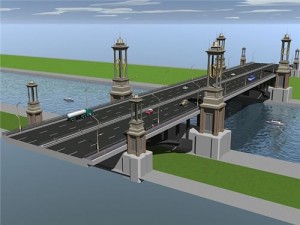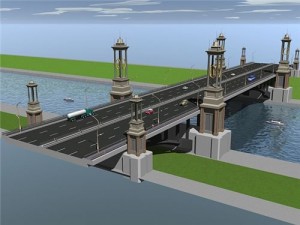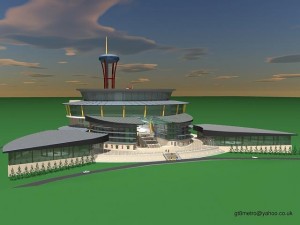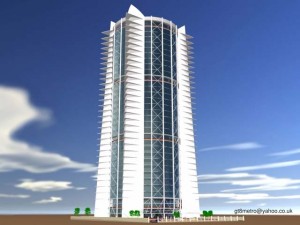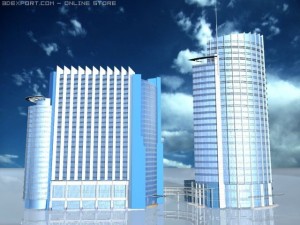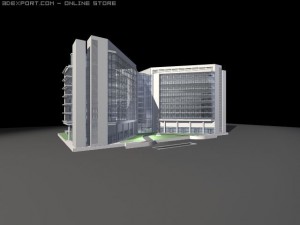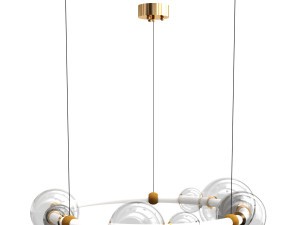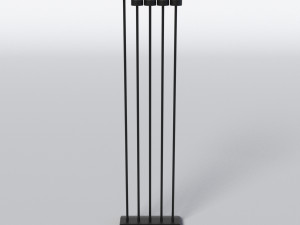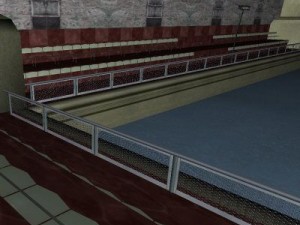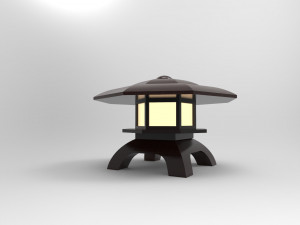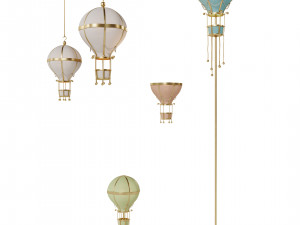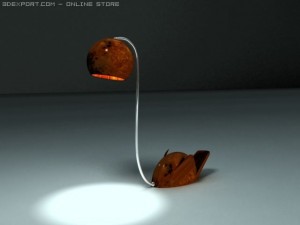convention centre 3D 모델
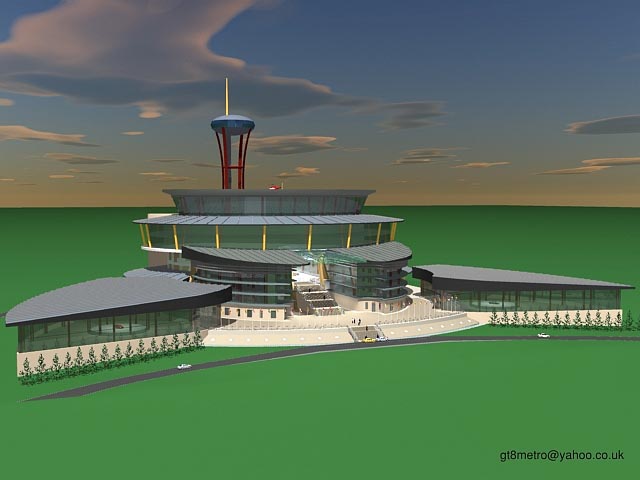
- 이용 가능한 포맷: Autodesk 3DS MAX (.max) 1.25 MBAutodesk 3DS MAX (.max) 780.74 kb
- 폴리곤:177546
- 버텍스:73056
- 애니메이티드:No
- 텍스쳐드:
- 리그드:No
- 재료:
- 지오메트리:Polygonal
- 조회:7752
- 날짜: 2005-05-26
- 아이템 ID:320
it has two large exhibition halls, admin offices, conference halls, one main convention hall with a helipad roof and observation tower with an access through a tube passage through water to the bubble lift.
the vehicles, figures and trees are not included in the file. they are for rendering purposes only.
* if you use it for commercial purposes, please acknowledge me and give credit.
thankyou.
다른 포맷이 필요하시면, 새로운 지원 티켓을 열어 요청하세요. 저희는 3D 모델을 다음으로 변환할 수 있습니다: .stl, .c4d, .obj, .fbx, .ma/.mb, .3ds, .3dm, .dxf/.dwg, .max. .blend, .skp, .glb. 우리는 3D 장면을 변환하지 않습니다 .step, .iges, .stp, .sldprt와 같은 형식도 포함됩니다.!
convention centre 3D 모델 max, max, 발신 gt8metro
convention centre lwo architects exhibition hall tower conference helipadconvention centre - You can use this royalty-free 3D model for both personal and commercial purposes in accordance with the Basic or Extended License.
The Basic License covers most standard use cases, including digital advertisements, design and visualization projects, business social media accounts, native apps, web apps, video games, and physical or digital end products (both free and sold).
The Extended License includes all rights granted under the Basic License, with no usage limitations, and allows the 3D model to be used in unlimited commercial projects under Royalty-Free terms.


 English
English Español
Español Deutsch
Deutsch 日本語
日本語 Polska
Polska Français
Français 中國
中國 한국의
한국의 Українська
Українська Italiano
Italiano Nederlands
Nederlands Türkçe
Türkçe Português
Português Bahasa Indonesia
Bahasa Indonesia Русский
Русский हिंदी
हिंदी