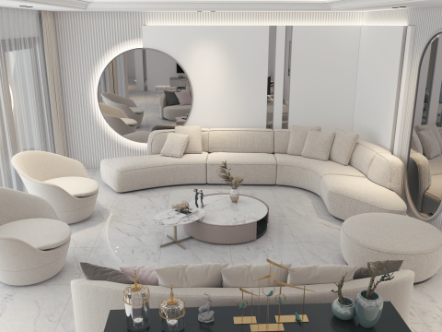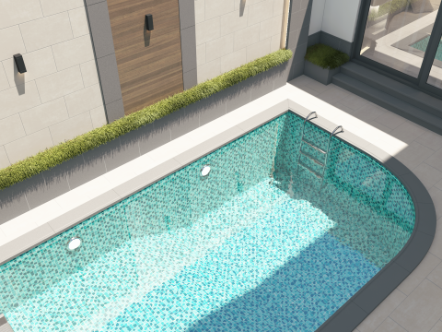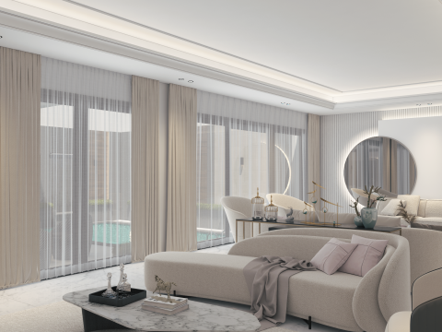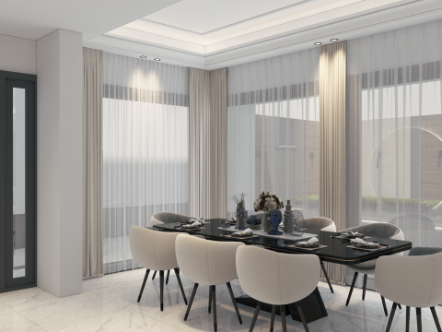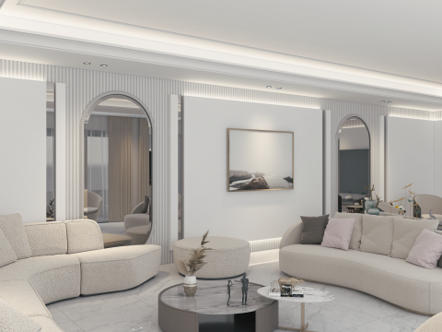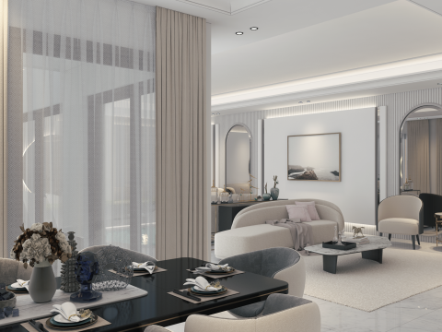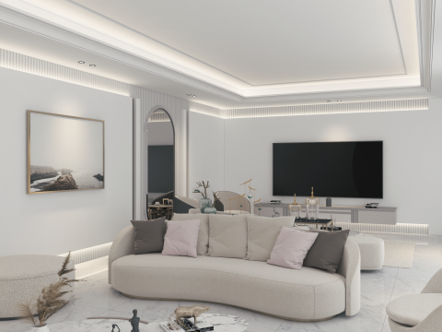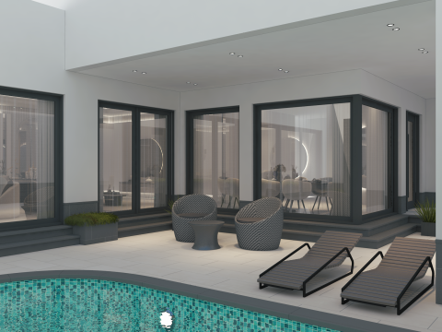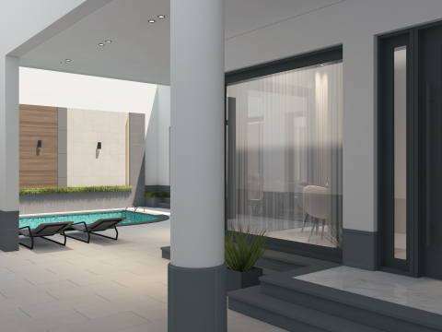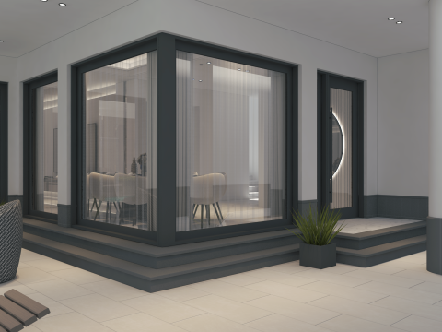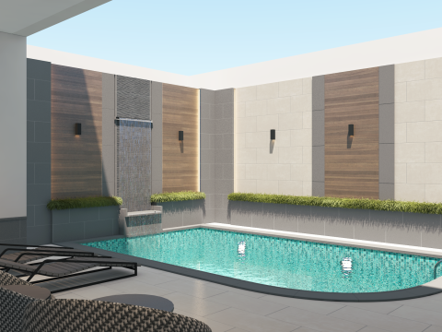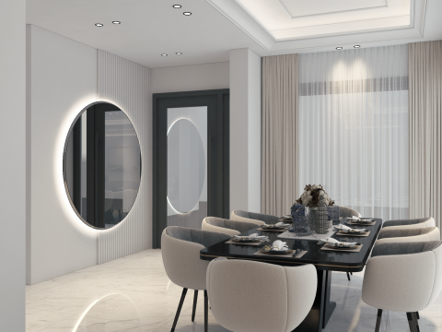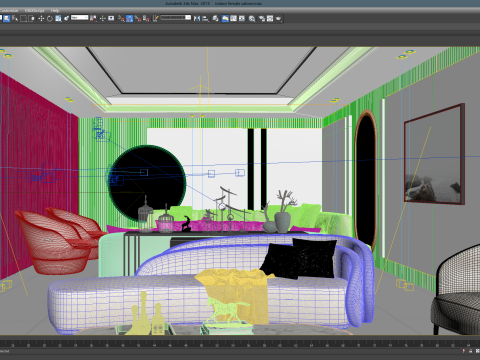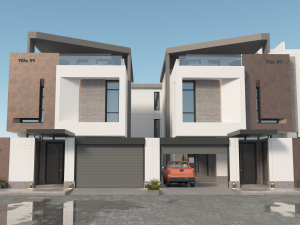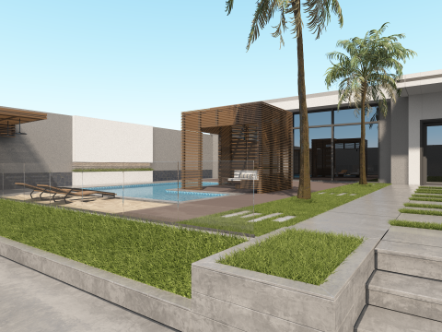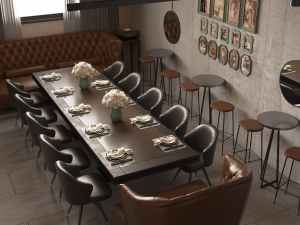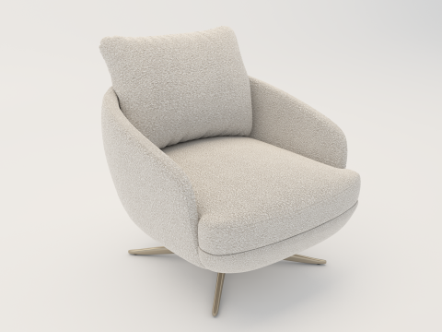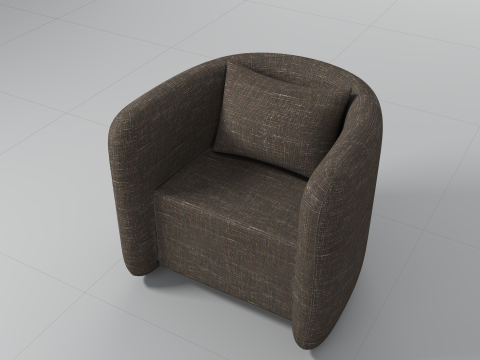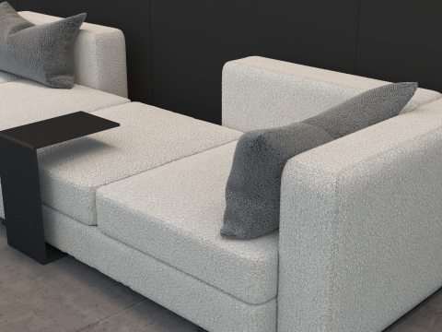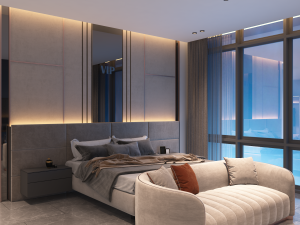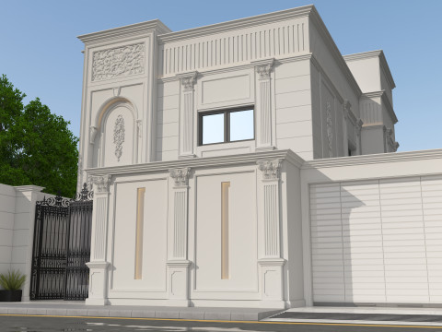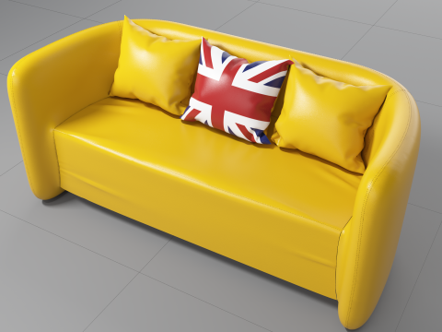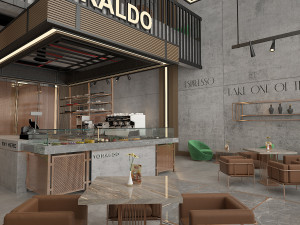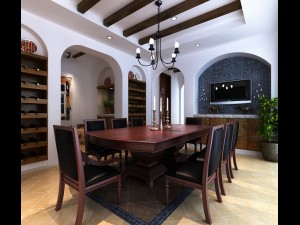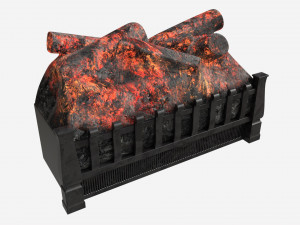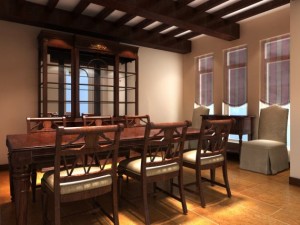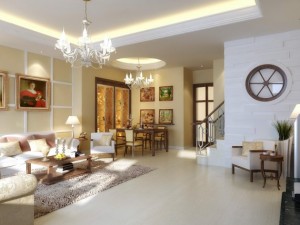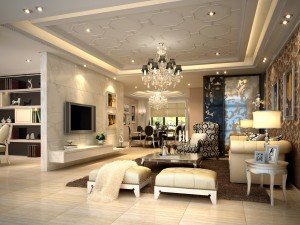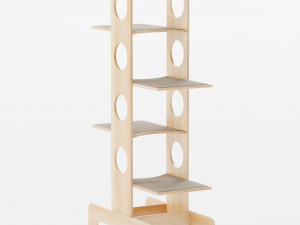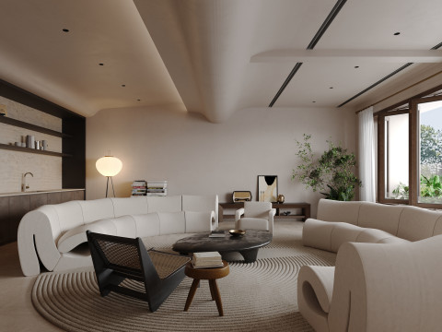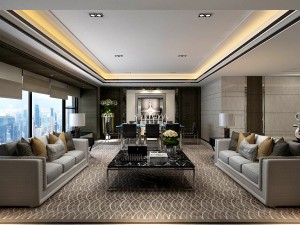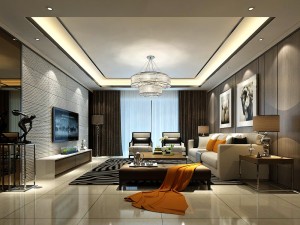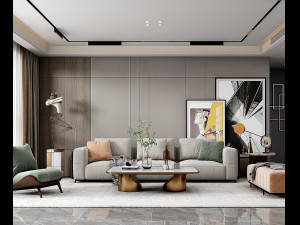엘레강트 하모니 풀사이드 다이닝을 갖춘 럭셔리한 여성 살롱 3D 모델

- 이용 가능한 포맷: Autodesk 3DS MAX (.max) ver. 2015 312.95 MB
렌더: VRay 4.0
- 폴리곤:6580958
- 버텍스:5657300
- 애니메이티드:No
- 텍스쳐드:
- 리그드:No
- 재료:
- 로우 폴리곤:No
- 컬렉션:
- UVW 매핑:No
- 플러그인 사용 됨:No
- 프린트 준비:No
- 3D 스캔:No
- 성인용 콘텐츠:No
- PBR:No
- AI 훈련:No
- 지오메트리:Polygonal
- 언래핑 된 UVs:Non-overlapping
- 조회:1067
- 날짜: 2025-03-21
- 아이템 ID:563782
엘레강트 하모니 풀사이드 다이닝을 갖춘 럭셔리한 여성 살롱 3D 모델 max, 발신 Koko73
The interior design of this luxurious women’s salon, created using 3ds Max, embodies elegance and comfort with a touch of modern sophistication.
General Layout:
The salon features a spacious open-plan concept that seamlessly connects the main seating area with the family dining space, offering a stunning view of the pool through floor-to-ceiling glass windows. This design allows for an abundance of natural light and a seamless indoor-outdoor connection.
Design Details: • Salon Area: Furnished with plush velvet sofas in soft, neutral tones like beige and gray, adorned with decorative cushions for a refined look. A central marble coffee table with gold accents sits beneath a grand crystal chandelier, adding a luxurious touch. • Dining Area: A sleek wooden dining table accommodates the family, surrounded by elegant leather chairs. A warm ambient chandelier hangs above, enhancing the intimate atmosphere. The backdrop features wooden paneling with integrated lighting for added warmth and sophistication. • Pool View: The expansive glass windows frame a serene view of the pool, allowing the tranquil blue tones of the water to blend harmoniously with the interior, creating a luxurious and relaxing ambiance.
Lighting & Materials: • Recessed ceiling lights and hidden LED strips provide soft illumination, complemented by statement chandeliers over the seating and dining areas. • High-end marble flooring in a light tone reflects natural light, making the space feel even more spacious. • The walls are adorned with elegant finishes, including subtle wallpaper textures and delicate gold accents for an extra touch of opulence.
Finishing Touches: • Carefully placed indoor plants add freshness and vibrancy. • Sheer silk curtains, paired with heavier drapes, offer privacy while maintaining an airy feel. • Gold-accented decor and strategically placed mirrors enhance the sense of space and luxury.
This design strikes the perfect balance between comfort and elegance, creating an inviting space for women to relax and enjoy moments of serenity with family or friends in a lavish yet cozy setting.
다른 포맷이 필요하세요?
다른 포맷이 필요하시면, 새로운 지원 티켓을 열어 요청하세요. 저희는 3D 모델을 다음으로 변환할 수 있습니다: .stl, .c4d, .obj, .fbx, .ma/.mb, .3ds, .3dm, .dxf/.dwg, .max. .blend, .skp, .glb. 우리는 3D 장면을 변환하지 않습니다 .step, .iges, .stp, .sldprt와 같은 형식도 포함됩니다.!사용 정보
엘레강트 하모니 풀사이드 다이닝을 갖춘 럭셔리한 여성 살롱 - 기본 또는 확장 라이선스에 따라 이 로열티 프리 3D 모델을 개인적 및 상업적 목적으로 사용할 수 있습니다.기본 라이선스는 디지털 광고, 디자인 및 시각화 프로젝트, 비즈니스 소셜 미디어 계정, 네이티브 앱, 웹 앱, 비디오 게임, 그리고 물리적 또는 디지털 최종 제품(무료 및 유료 모두)을 포함한 대부분의 표준 사용 사례를 포괄합니다.
확장 라이선스는 기본 라이선스에 따라 부여된 모든 권리를 포함하며 사용 제한이 없으며, 로열티 프리 조건 하에 3D 모델을 상업적 프로젝트에 무제한으로 사용할 수 있습니다.
더 보기


 English
English Español
Español Deutsch
Deutsch 日本語
日本語 Polska
Polska Français
Français 中國
中國 한국의
한국의 Українська
Українська Italiano
Italiano Nederlands
Nederlands Türkçe
Türkçe Português
Português Bahasa Indonesia
Bahasa Indonesia Русский
Русский हिंदी
हिंदी