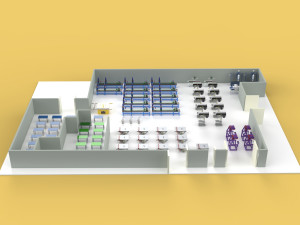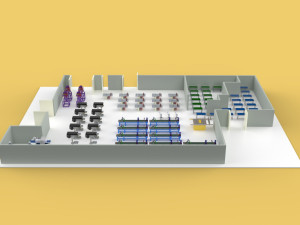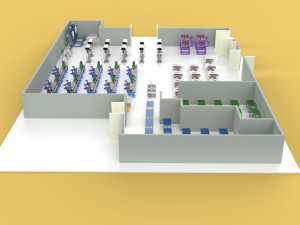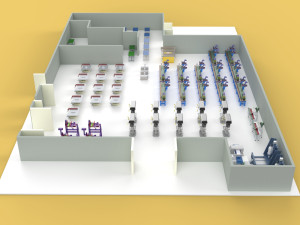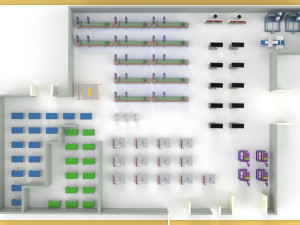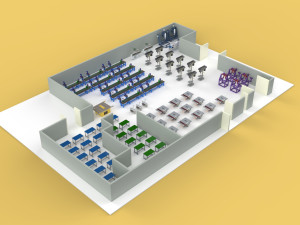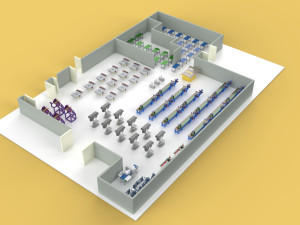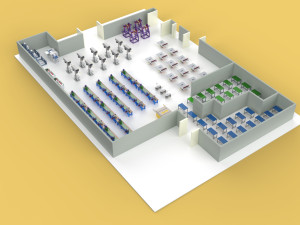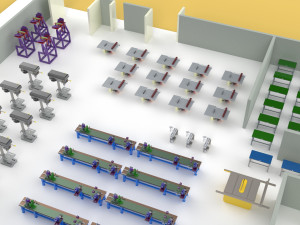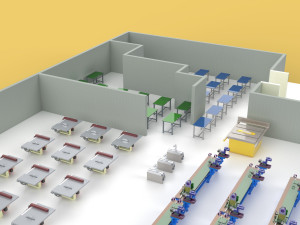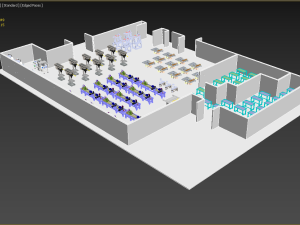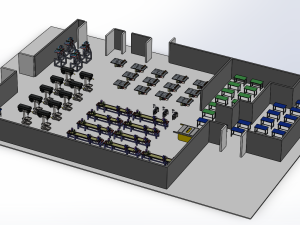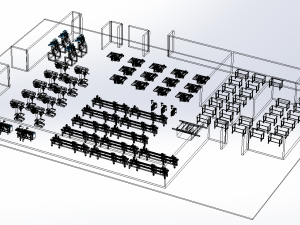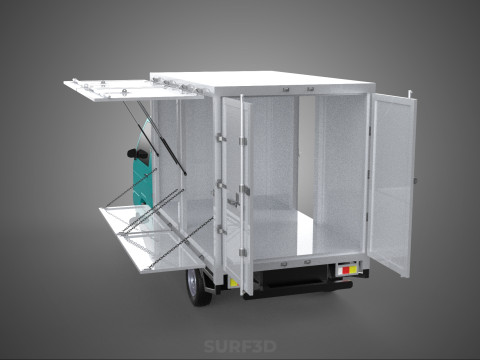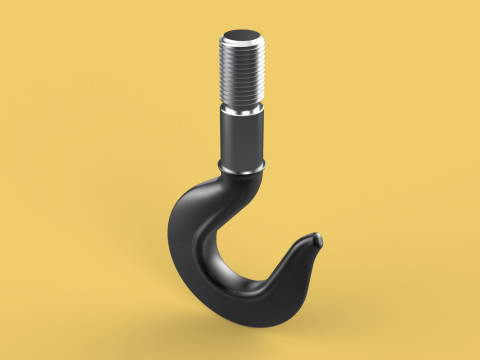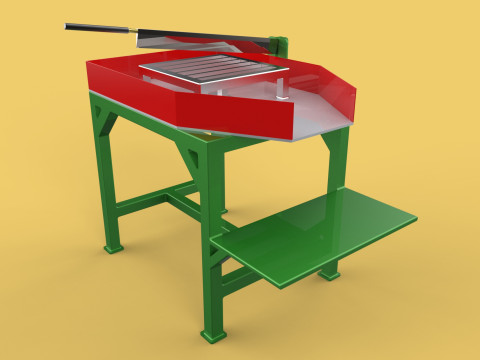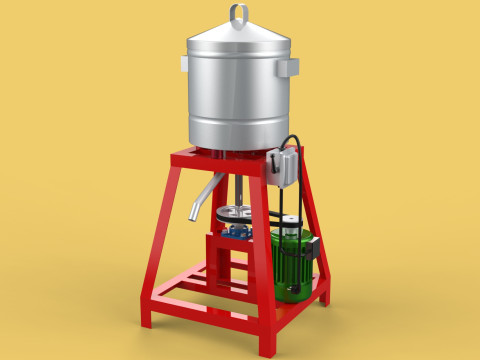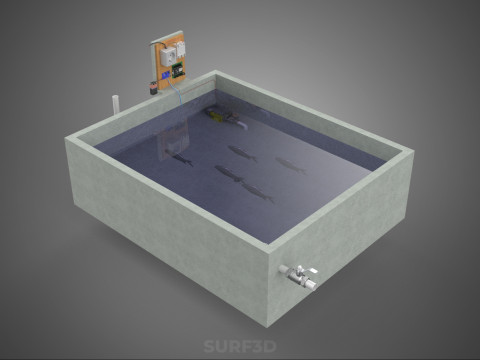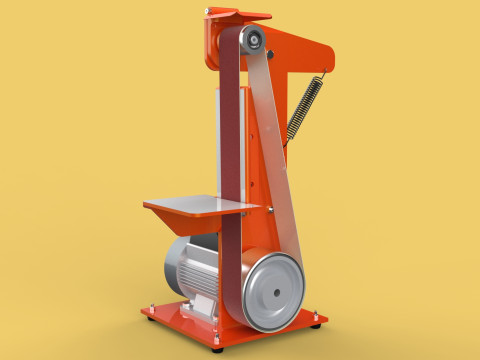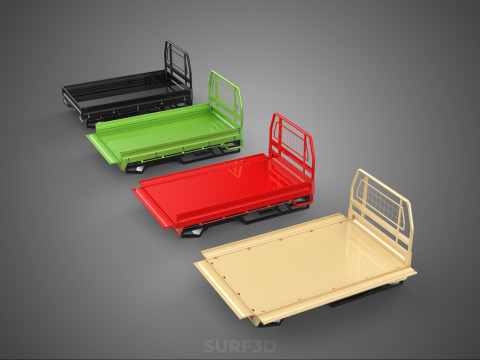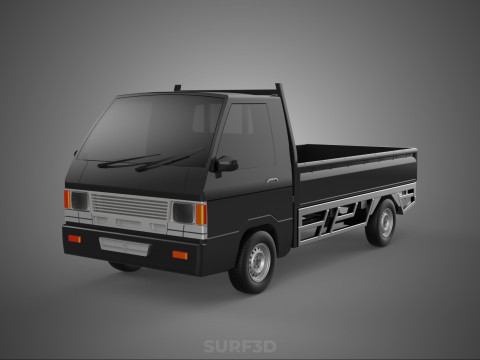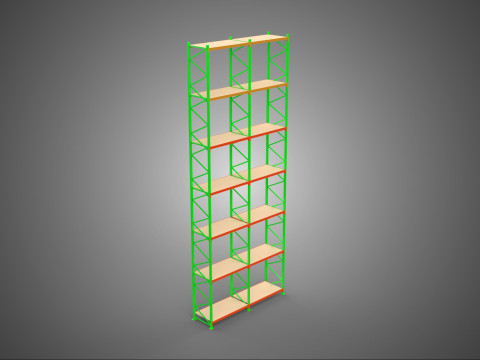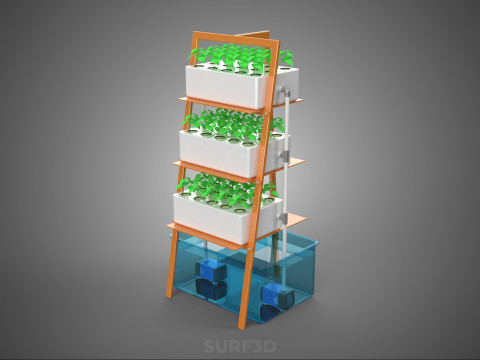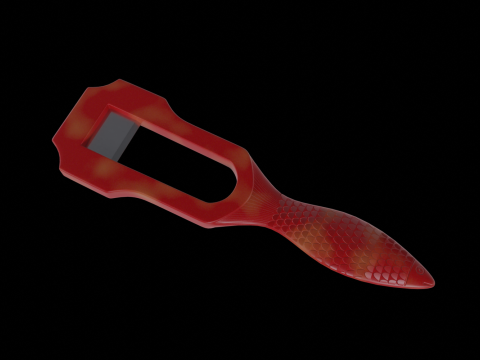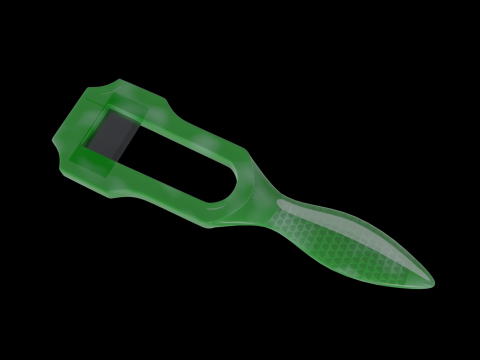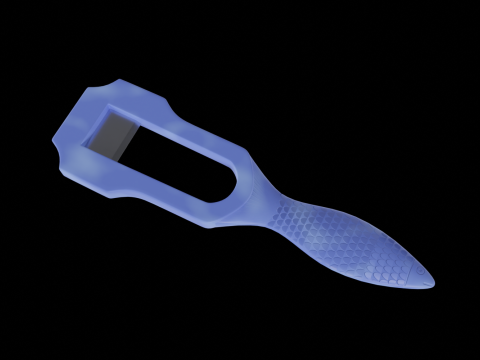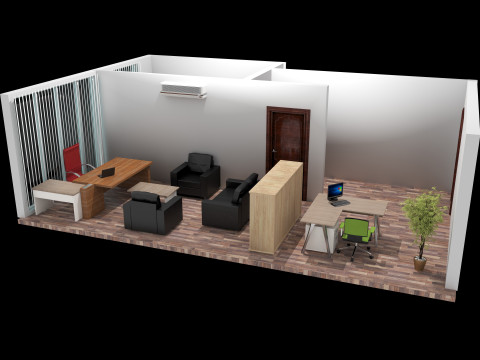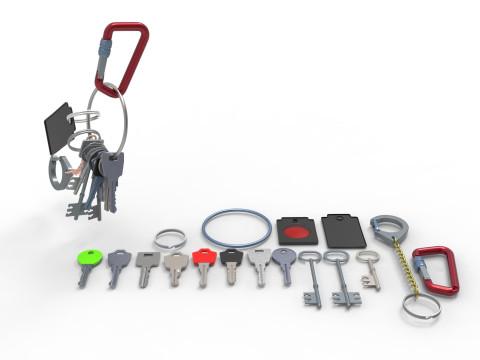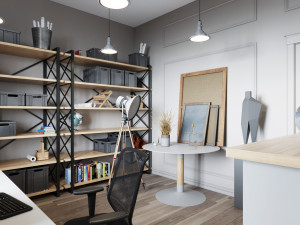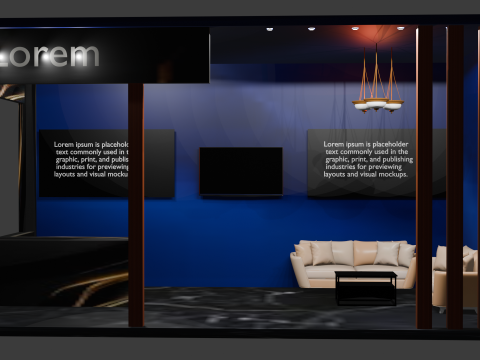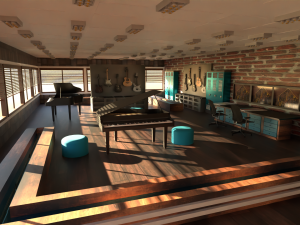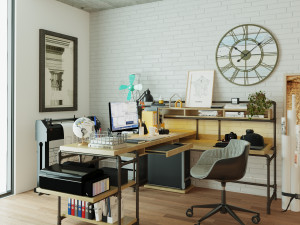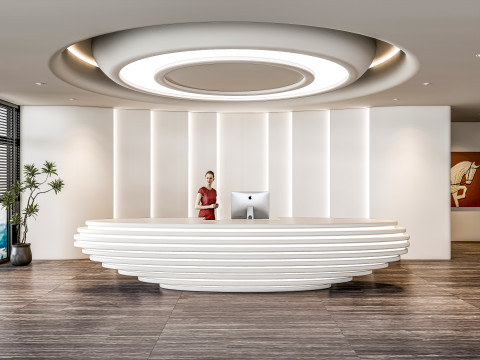FLOOR PRODUCTION PLAN WORKSHOP LINE FACTORY LAYOUT INDUSTRIAL 3D 모델
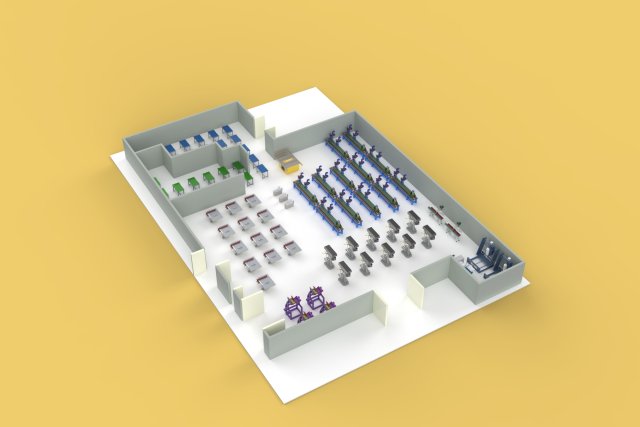
$
10.00 USD
가지고 있는 아이템 $0.00 크레딧. 크레딧 구입
- 이용 가능한 포맷: Rhinoceros (.3dm) 128.74 MB3D Studio (.3ds) 10.08 MBBlender3D (.blend) 172.00 MBAutodesk AutoCAD (.dwg) 166.71 MBAutodesk FBX (.fbx) 42.02 MBIGES (.iges) 28.95 MBAutodesk 3DS MAX (.max) 76.35 MBWavefront OBJ (.obj) 136.36 MBACIS(.sat) 144.99 MBSketchUp (.skp) 159.58 MBSTEP (.step) 46.29 MBStereolithography (.stl) 93.33 MB
- 폴리곤:9873849
- 버텍스:9856115
- 애니메이티드:No
- 텍스쳐드:No
- 리그드:No
- 재료:
- 로우 폴리곤:No
- 컬렉션:No
- UVW 매핑:No
- 플러그인 사용 됨:No
- 프린트 준비:No
- 3D 스캔:No
- 성인용 콘텐츠:No
- PBR:No
- AI 훈련:No
- 지오메트리:Poly NURBS
- 언래핑 된 UVs:Unknown
- 조회:1720
- 날짜: 2024-04-06
- 아이템 ID:501930
FLOOR PRODUCTION PLAN WORKSHOP LINE FACTORY LAYOUT INDUSTRIAL 3D 모델 3dm, 3ds, blend, dwg, fbx, iges, max, obj, sat, skp, step, stl, 발신 surf3d
The model contains the most popular formats:1. 3DS MAX: *.max
2. Blender: *.blend
3. Rhinoceros: *.3dm
4. SketchUp: *.skp
5. Wavefront OBJ: *.obj *.mtl (Multi Format)
6. FBX: *.fbx (Multi Format)
7. STEP: *.step *.stp (NURBS)
8. IGES: *.iges *.igs (NURBS)
9. ACIS: *.sat (NURBS)
10. 3DS MAX all ver.: *.3ds (Multi Format)
11. Stereolithography: *.stl
12. AutoCAD: *.dwg
- Each file was checked for opening and full content by the model.
- The 3D model was created on real base. It’s created accurately, in real units of measurement, qualitatively and maximally close to the original.
- Renders Are made in Luxion Keyshot
- “WE PROVIDE 3D MODEL CHEAP PRICE BUT WITH GOOD QUALITY”
- If you need any other formats we are more than happy to make them for you. Contact me for any question :)
Sincerely Your, SURF3D
MORE INFORMATION ABOUT 3D MODELS :
From the focus on "floor production plan," it sounds like this workshop dives deeper into the practical application of production line layout within a factory setting. Here's how it might differ from a general production line layout workshop:
Focus:
Implementation: This workshop likely emphasizes the hands-on aspects of creating a floor production plan for a specific production line.
Factory Considerations: It delves into practical limitations and considerations specific to a factory environment, such as building dimensions, existing infrastructure, and safety regulations.
Content:
Data Analysis: The workshop might include exercises on analyzing production data to identify bottlenecks and optimize workflow.
Space Allocation: Participants might learn techniques for allocating space for equipment, storage, and worker movement within the factory floor plan.
Production Flow Simulation: The workshop could involve using software or physical models to simulate material flow and identify potential issues in the planned layout.
Documentation and Communication: Creating clear and detailed production floor plans, along with effective communication to stakeholders involved in implementation.
By attending this workshop, participants gain the ability to:
Translate theory into practice: They'll learn to apply production line layout principles to create a real-world floor production plan.
Address factory constraints: Develop skills to design layouts that work within the specific limitations of a particular factory environment.
Improve communication and collaboration: Learn to effectively communicate production plans to various stakeholders involved in setting up the line.
This workshop is ideal for production supervisors, engineers, or anyone involved in optimizing production efficiency within a factory setting. 프린트 준비: 아니오
다른 포맷이 필요하세요?
다른 포맷이 필요하시면, 새로운 지원 티켓을 열어 요청하세요. 저희는 3D 모델을 다음으로 변환할 수 있습니다: .stl, .c4d, .obj, .fbx, .ma/.mb, .3ds, .3dm, .dxf/.dwg, .max. .blend, .skp, .glb. 우리는 3D 장면을 변환하지 않습니다 .step, .iges, .stp, .sldprt와 같은 형식도 포함됩니다.!사용 정보
FLOOR PRODUCTION PLAN WORKSHOP LINE FACTORY LAYOUT INDUSTRIAL - 기본 또는 확장 라이선스에 따라 이 로열티 프리 3D 모델을 개인적 및 상업적 목적으로 사용할 수 있습니다.기본 라이선스는 디지털 광고, 디자인 및 시각화 프로젝트, 비즈니스 소셜 미디어 계정, 네이티브 앱, 웹 앱, 비디오 게임, 그리고 물리적 또는 디지털 최종 제품(무료 및 유료 모두)을 포함한 대부분의 표준 사용 사례를 포괄합니다.
확장 라이선스는 기본 라이선스에 따라 부여된 모든 권리를 포함하며 사용 제한이 없으며, 로열티 프리 조건 하에 3D 모델을 상업적 프로젝트에 무제한으로 사용할 수 있습니다.
더 보기
환불이 보장되나요?
네, 환불을 보장합니다. 작품 구입 후 렌더나 설명에서 오류를 발견하시면, 저희는 최대한 빨리 해당 문제를 수정 할 것입니다. 저희가 해당 오류를 수정 할 수 없는 경우, 저희는 귀하의 주문을 취소하며 아이템 다운로드 24 시간 내에 금액을 환불해드립니다. 더 자세한 정보는 여기를 참조하세요키워드
이 아이템에 대한 코멘트 없음.


 English
English Español
Español Deutsch
Deutsch 日本語
日本語 Polska
Polska Français
Français 中國
中國 한국의
한국의 Українська
Українська Italiano
Italiano Nederlands
Nederlands Türkçe
Türkçe Português
Português Bahasa Indonesia
Bahasa Indonesia Русский
Русский हिंदी
हिंदी
