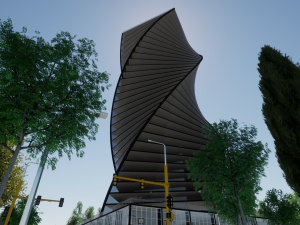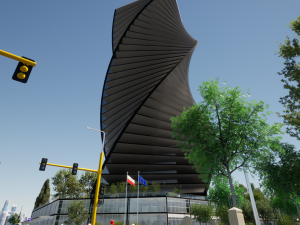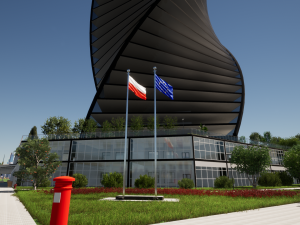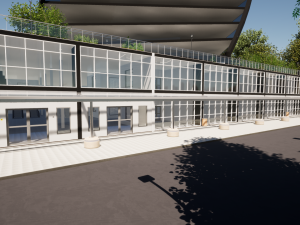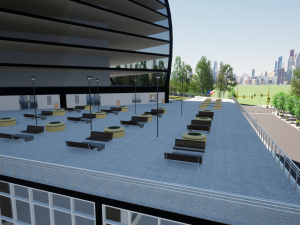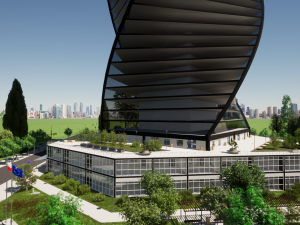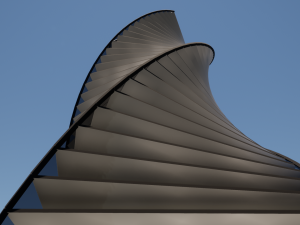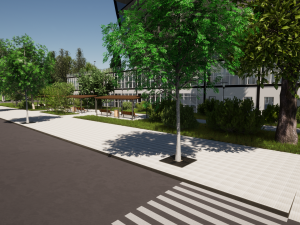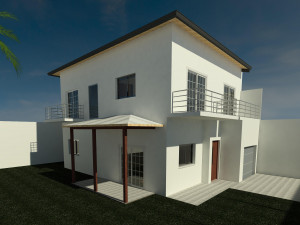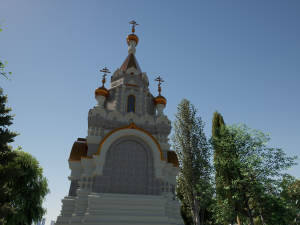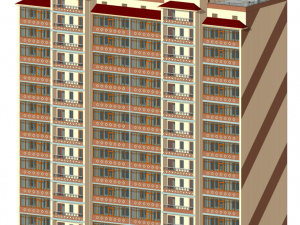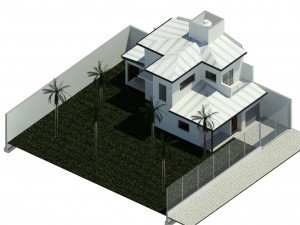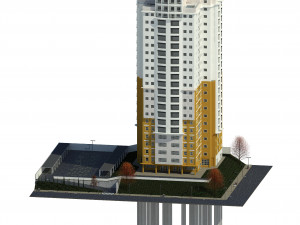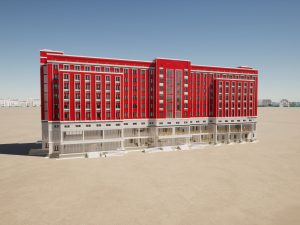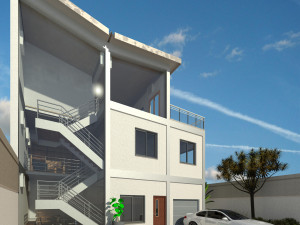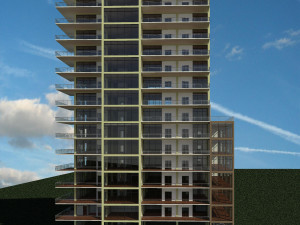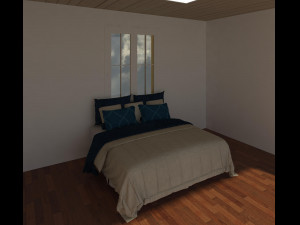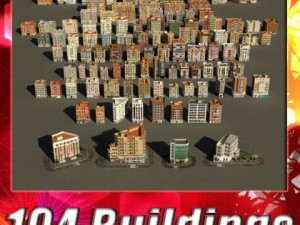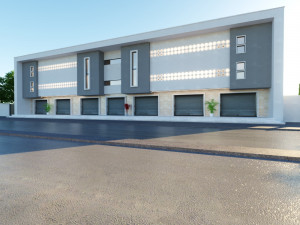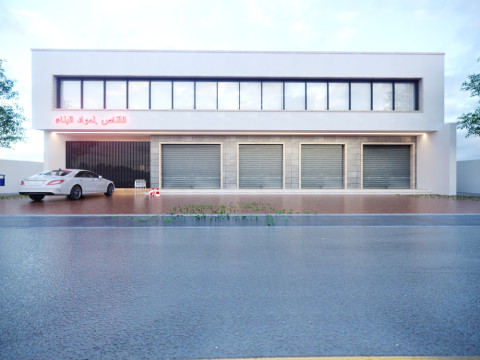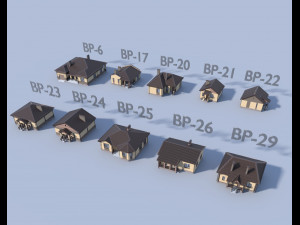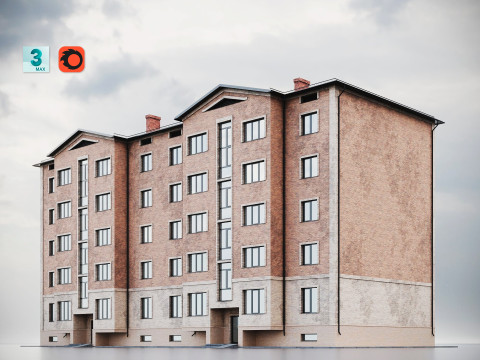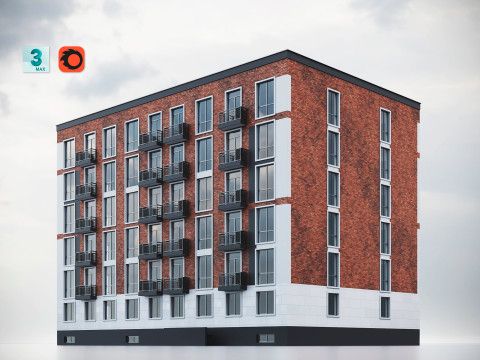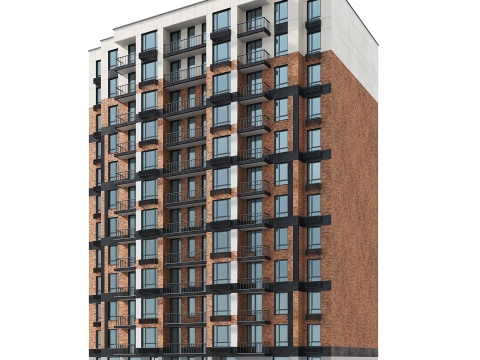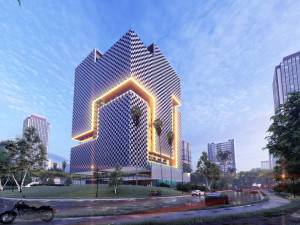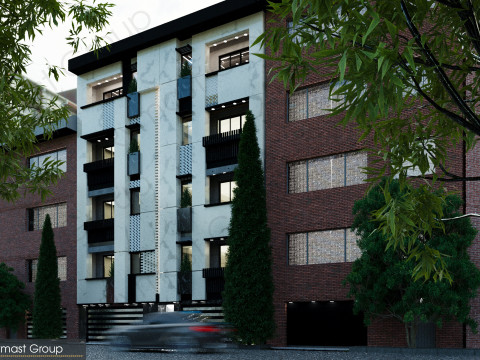residential and commercial building stanczyk 3D 모델
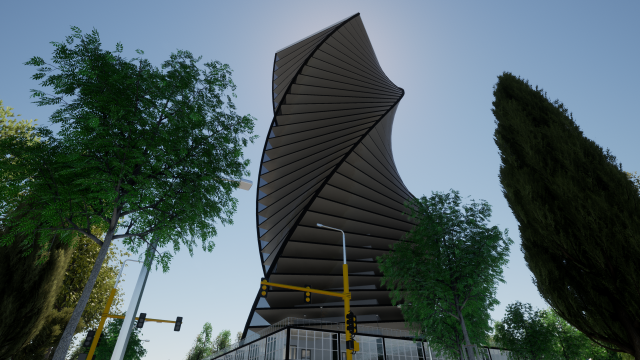
$175.00
- 이용 가능한 포맷: BIM interpolarity (.ifc) 311.06 MB
렌더: StandardAutodesk Revit (.rvt) 224.59 MB
렌더: StandardLumion 3D (.ls) 547.46 MB
렌더: Standard
- 애니메이티드:No
- 텍스쳐드:
- 리그드:No
- 재료:
- 로우 폴리곤:No
- 컬렉션:No
- UVW 매핑:No
- 플러그인 사용 됨:
- 프린트 준비:No
- 3D 스캔:No
- 성인용 콘텐츠:No
- PBR:No
- 지오메트리:Other
- 언래핑 된 UVs:No
- 조회:1966
- 날짜: 2020-07-19
- 아이템 ID:302862
revit modeled as a commercial and residential building with 37 floors and a roof, it has large apartments per floor. the roof has the central area for the supply of drinking water and for the fire fighting system. the property has a recreation terrace with green areas, banks and a water source.
the name stańczyk was inspired by the painting of renowned polish painter jan matejko 프린트 준비: 아니오
더 보기- structure not calculated but pre-dimensioned
- the designs of the rooms are not made, they are free plants for the specific design of each one
- modeling done in revit 2020
- autocad, ifc, dng, dxf, fbx files
- renderings done in twinmotion 2020 (files included)
- hollow ceramic brick walls
- lod 300
the name stańczyk was inspired by the painting of renowned polish painter jan matejko 프린트 준비: 아니오
다른 포맷이 필요하세요?
다른 포맷이 필요하시면, 새로운 지원 티켓을 열어 요청하세요. 저희는 3D 모델을 다음으로 변환할 수 있습니다: .stl, .c4d, .obj, .fbx, .ma/.mb, .3ds, .3dm, .dxf/.dwg, .max. .blend, .skp, .glb. 우리는 3D 장면을 변환하지 않습니다 .step, .iges, .stp, .sldprt와 같은 형식도 포함됩니다.!
다른 포맷이 필요하시면, 새로운 지원 티켓을 열어 요청하세요. 저희는 3D 모델을 다음으로 변환할 수 있습니다: .stl, .c4d, .obj, .fbx, .ma/.mb, .3ds, .3dm, .dxf/.dwg, .max. .blend, .skp, .glb. 우리는 3D 장면을 변환하지 않습니다 .step, .iges, .stp, .sldprt와 같은 형식도 포함됩니다.!
다운로드 residential and commercial building stanczyk 3D 모델 ifc rvt ls 발신 DniproDyP
bulding architecture terraces structure concrete model modern business elevated comecial lod300 architectural design render residential ifc autocad twinmotion floors이 아이템에 대한 코멘트 없음.


 English
English Español
Español Deutsch
Deutsch 日本語
日本語 Polska
Polska Français
Français 中國
中國 한국의
한국의 Українська
Українська Italiano
Italiano Nederlands
Nederlands Türkçe
Türkçe Português
Português Bahasa Indonesia
Bahasa Indonesia Русский
Русский हिंदी
हिंदी