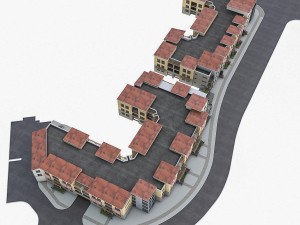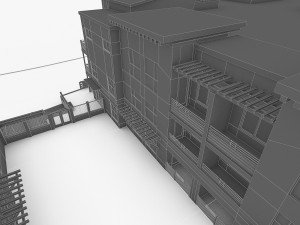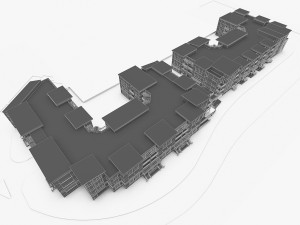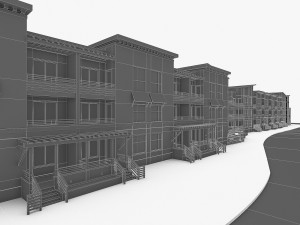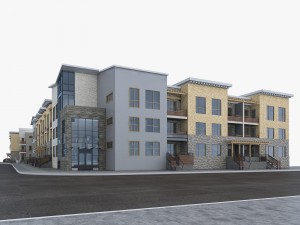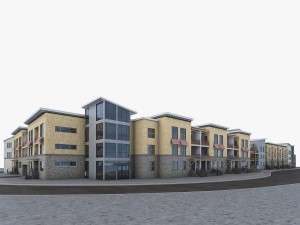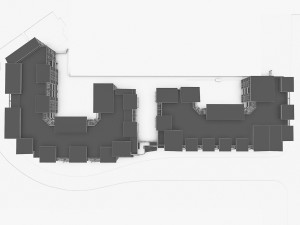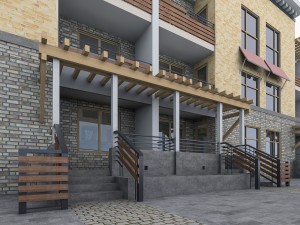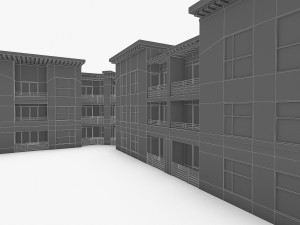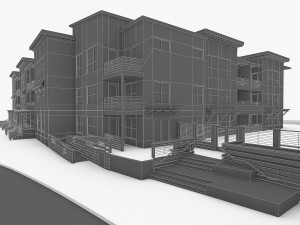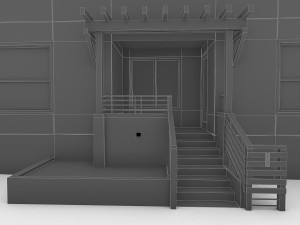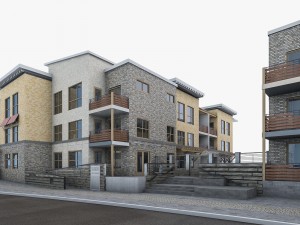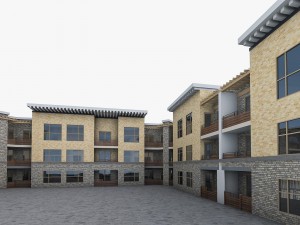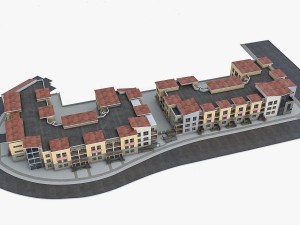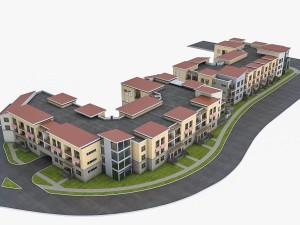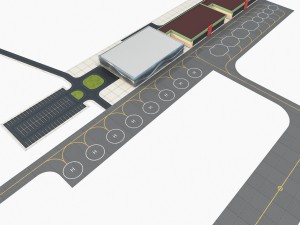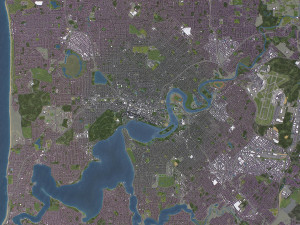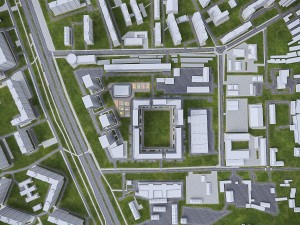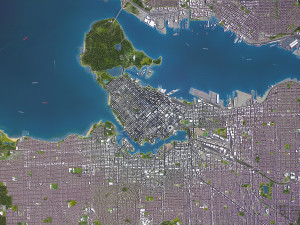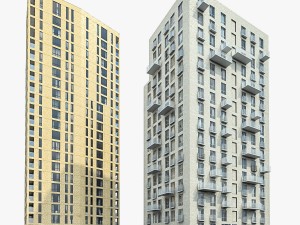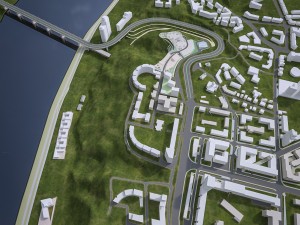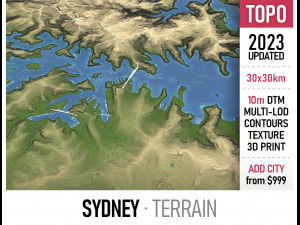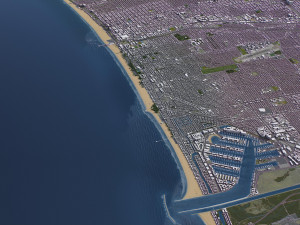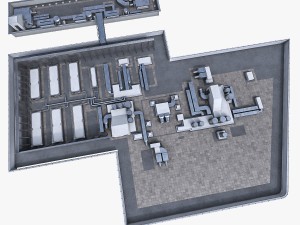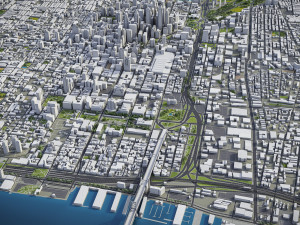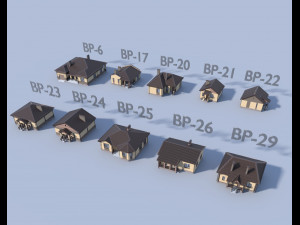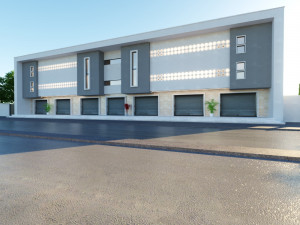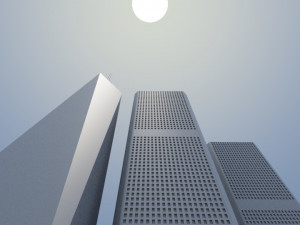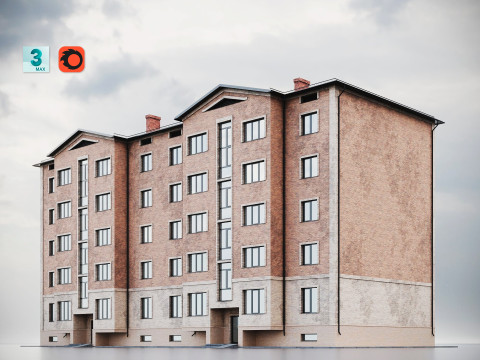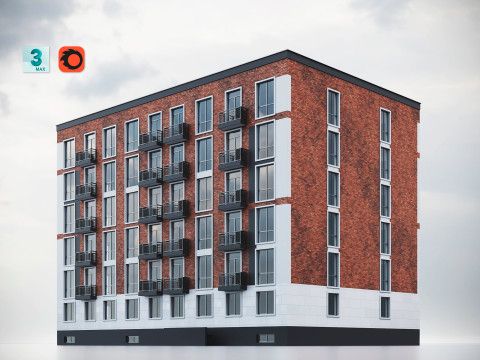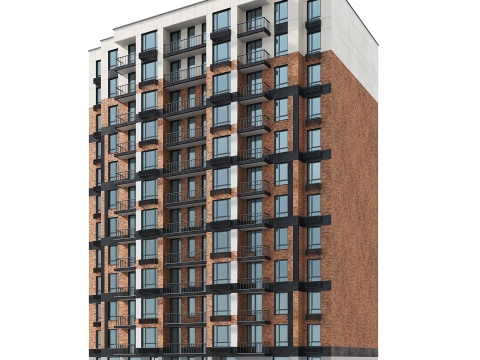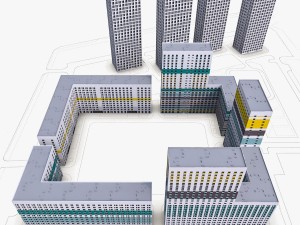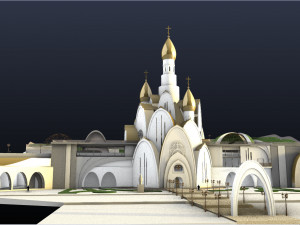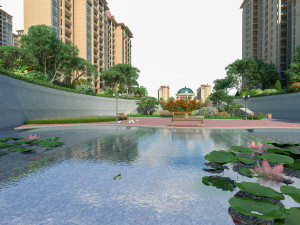residential complex 로우 폴리곤 3D 모델
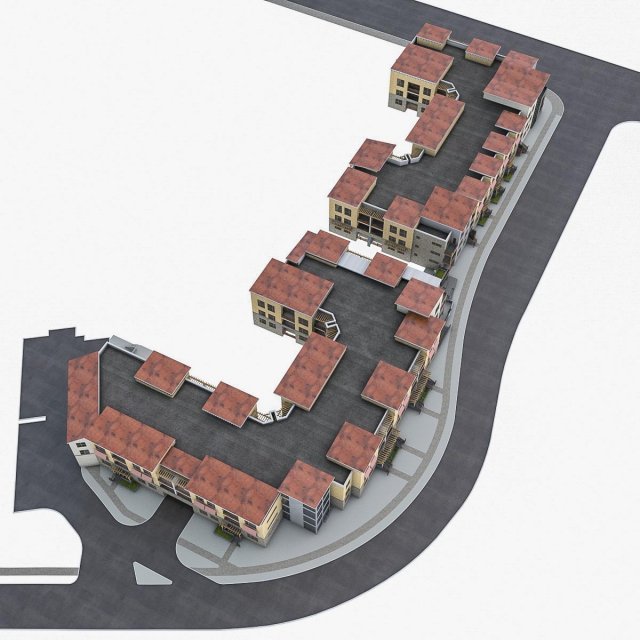
$59.00
- 이용 가능한 포맷: 3D Studio (.3ds) 1.41 MBCollada (.dae) 3.45 MBAutodesk FBX (.fbx) 3.19 MBWavefront OBJ (.obj) 2.39 MBAutodesk 3DS MAX (.max) ver. 2011 266.73 MB
- 폴리곤:94656
- 버텍스:135072
- 애니메이티드:No
- 텍스쳐드:
- 리그드:No
- 재료:
- 로우 폴리곤:
- 컬렉션:
- UVW 매핑:
- 플러그인 사용 됨:No
- 프린트 준비:No
- 지오메트리:Polygonal
- 언래핑 된 UVs:Unknown
- 조회:2251
- 날짜: 2016-06-01
- 아이템 ID:122109
this is real world size model of condominium residential complex made by professional architect.
- product dimensions: 160m x 100m
- originally created with 3ds max 2011
usage
- this model is suitable for exterior visualization, realtime and game use, architecture, consulting, education.
- units used: meters
geometry
- the models mesh is high quality, with clean edge flow.
- geometry is carefully tested for holes, flipped normals and overlapping polygons.
- mesh is low-poly, allows you to easily build up the additional details, edit geometry.
- all similar objects are instances - easy change or replace
- shell modifier applied and disabled for glass objects.
- scene objects are organized by layers:
bld_balcony
bld_canopy
bld_entrance
bld_frames
bld_glass
bld_porch
bld_roof
bld_walls
env
studio
presentation images
- all preview images are rendered with 3.20 v-ray.
- wire images done with vraylightmtl + vraydirt for geometry test.
- vrayhdri with map vraycamera are included - product is ready to render out-of-the-box.
materials
- this model contains both v-ray and standard materials.
- all objects are uv mapped. all materials are named properly.
additional notes
- no third-party plug-ins needed 프린트 준비: 아니오
더 보기- product dimensions: 160m x 100m
- originally created with 3ds max 2011
usage
- this model is suitable for exterior visualization, realtime and game use, architecture, consulting, education.
- units used: meters
geometry
- the models mesh is high quality, with clean edge flow.
- geometry is carefully tested for holes, flipped normals and overlapping polygons.
- mesh is low-poly, allows you to easily build up the additional details, edit geometry.
- all similar objects are instances - easy change or replace
- shell modifier applied and disabled for glass objects.
- scene objects are organized by layers:
bld_balcony
bld_canopy
bld_entrance
bld_frames
bld_glass
bld_porch
bld_roof
bld_walls
env
studio
presentation images
- all preview images are rendered with 3.20 v-ray.
- wire images done with vraylightmtl + vraydirt for geometry test.
- vrayhdri with map vraycamera are included - product is ready to render out-of-the-box.
materials
- this model contains both v-ray and standard materials.
- all objects are uv mapped. all materials are named properly.
additional notes
- no third-party plug-ins needed 프린트 준비: 아니오
다른 포맷이 필요하세요?
다른 포맷이 필요하시면, 새로운 지원 티켓을 열어 요청하세요. 저희는 3D 모델을 다음으로 변환할 수 있습니다: .stl, .c4d, .obj, .fbx, .ma/.mb, .3ds, .3dm, .dxf/.dwg, .max. .blend, .skp, .glb. 우리는 3D 장면을 변환하지 않습니다 .step, .iges, .stp, .sldprt와 같은 형식도 포함됩니다.!
다른 포맷이 필요하시면, 새로운 지원 티켓을 열어 요청하세요. 저희는 3D 모델을 다음으로 변환할 수 있습니다: .stl, .c4d, .obj, .fbx, .ma/.mb, .3ds, .3dm, .dxf/.dwg, .max. .blend, .skp, .glb. 우리는 3D 장면을 변환하지 않습니다 .step, .iges, .stp, .sldprt와 같은 형식도 포함됩니다.!
다운로드 residential complex 3D 모델 3ds dae fbx obj max 발신 3d.city.models
condo condominium attached house complex building garage balcony sunshade private neighborhood terrace porch residential apartments low poly home이 아이템에 대한 코멘트 없음.


 English
English Español
Español Deutsch
Deutsch 日本語
日本語 Polska
Polska Français
Français 中國
中國 한국의
한국의 Українська
Українська Italiano
Italiano Nederlands
Nederlands Türkçe
Türkçe Português
Português Bahasa Indonesia
Bahasa Indonesia Русский
Русский हिंदी
हिंदी