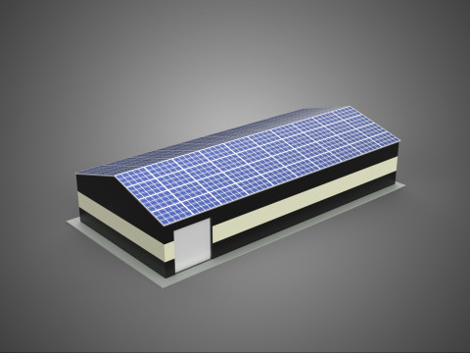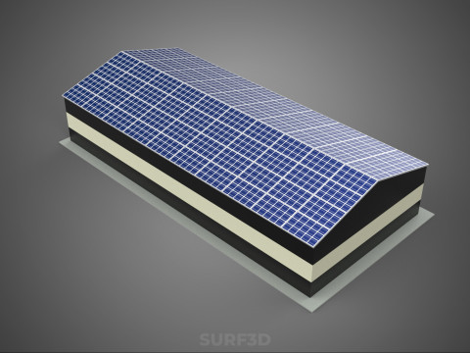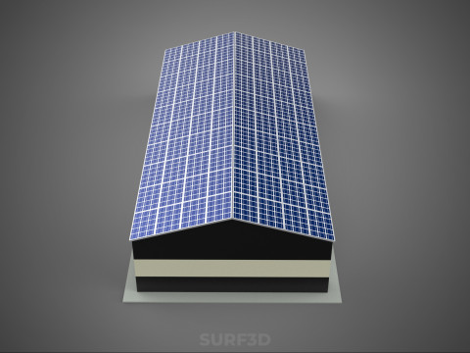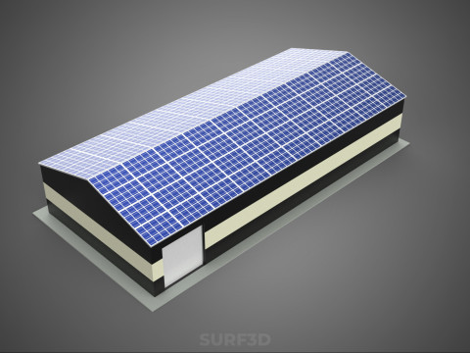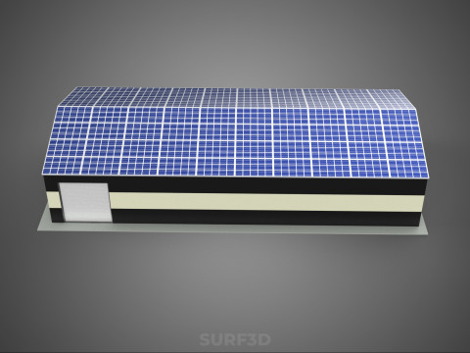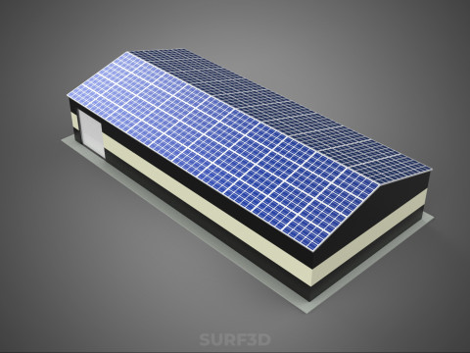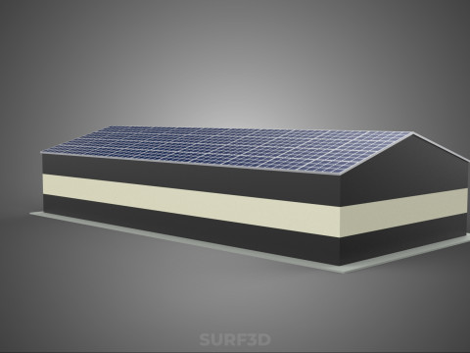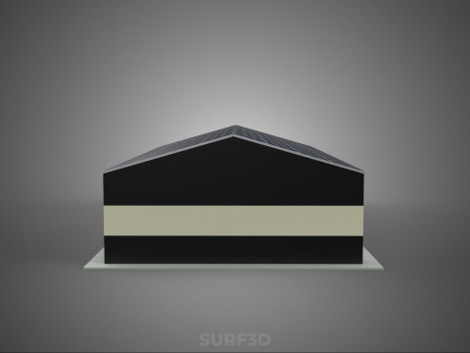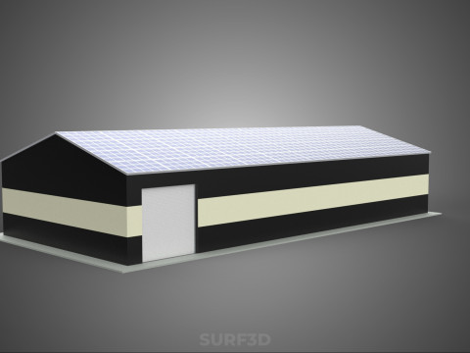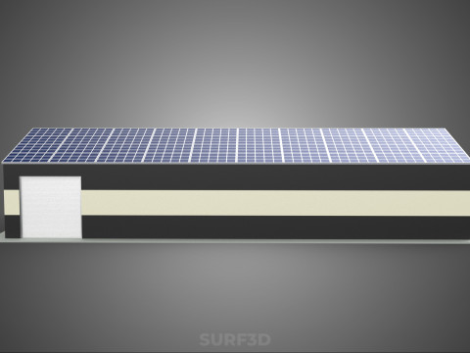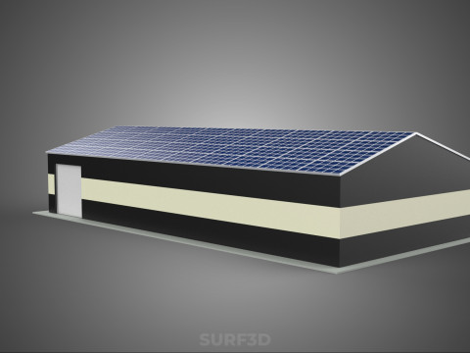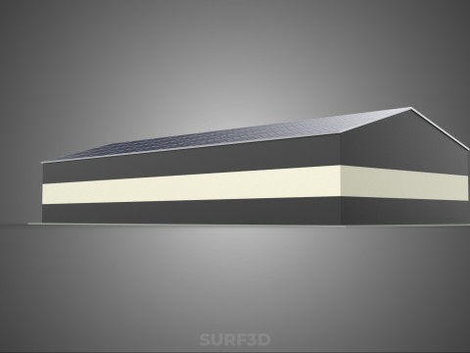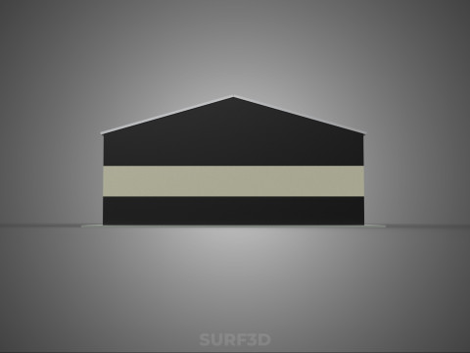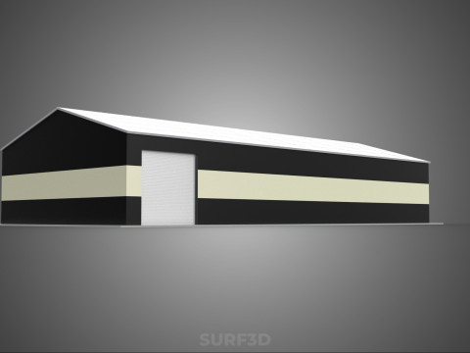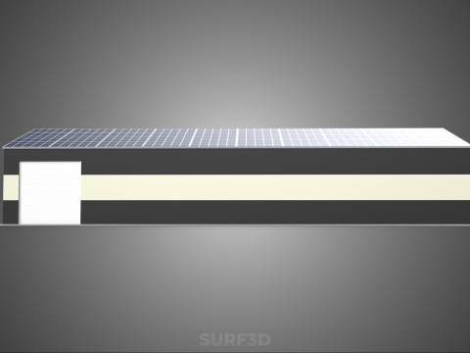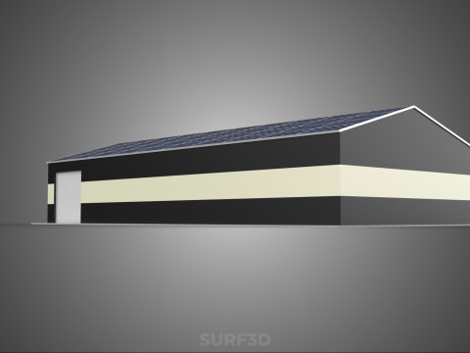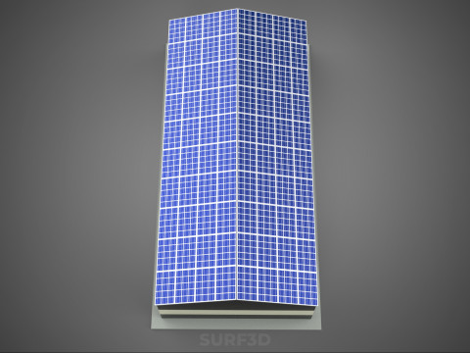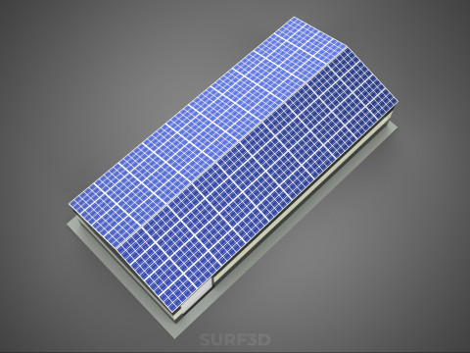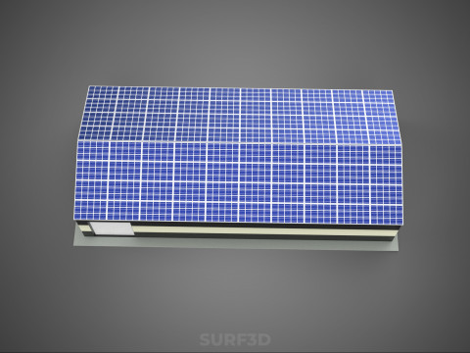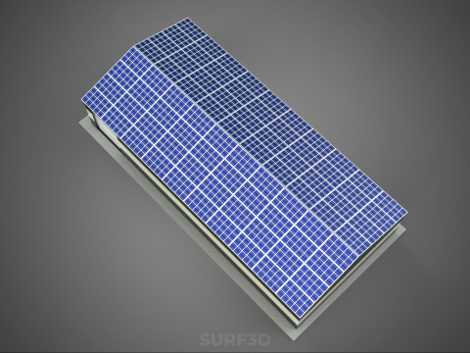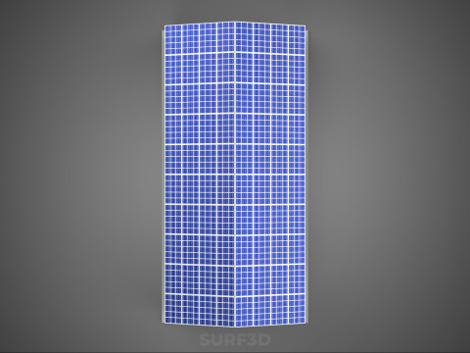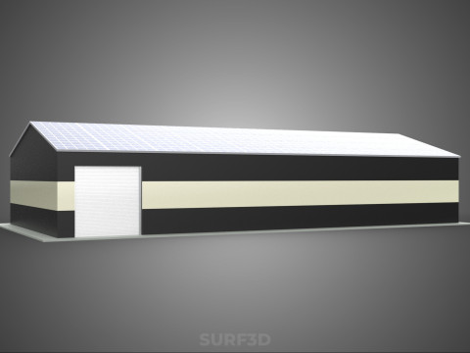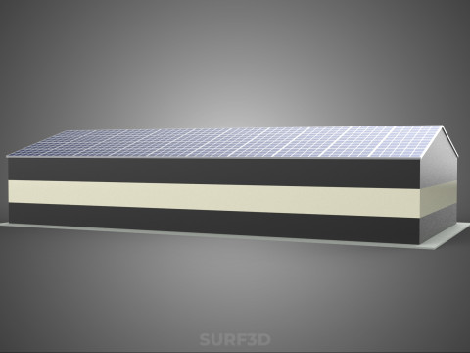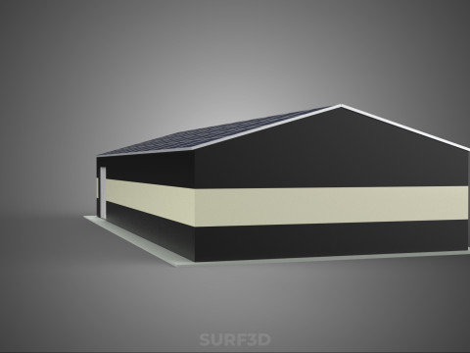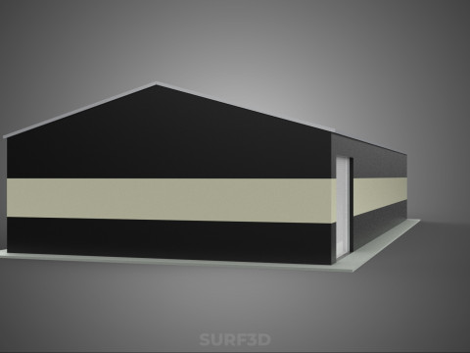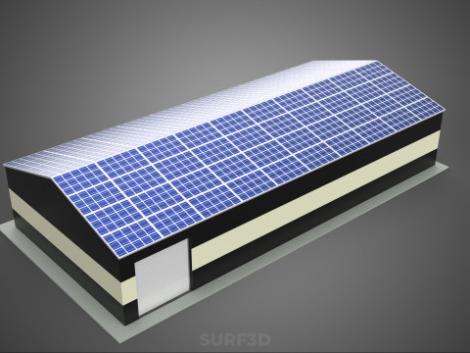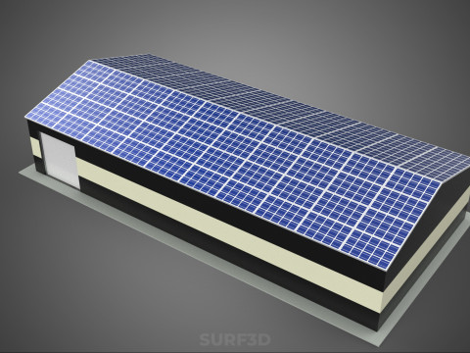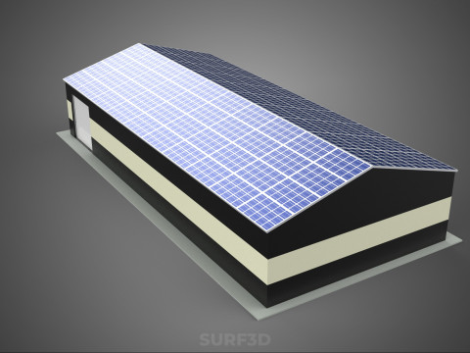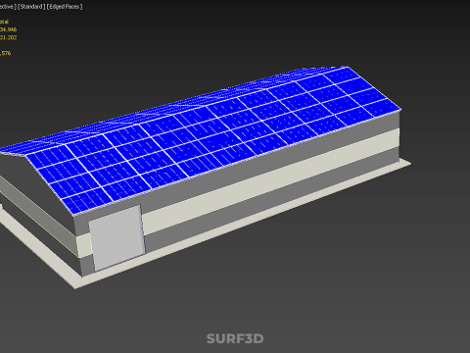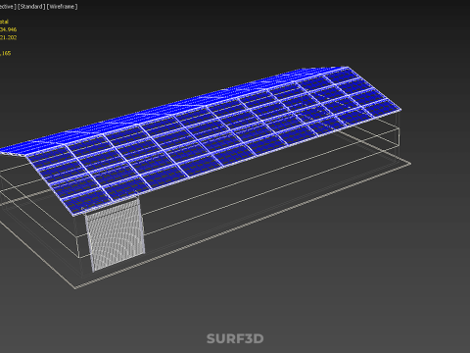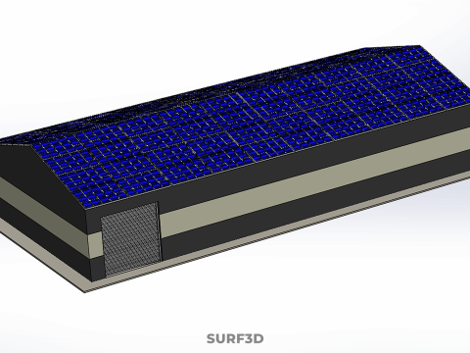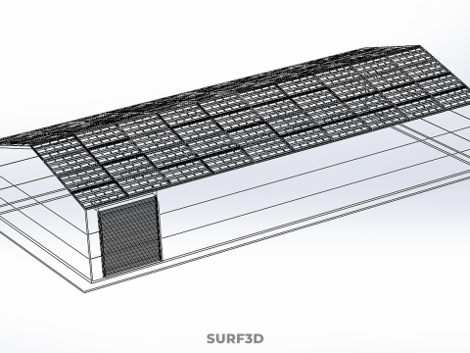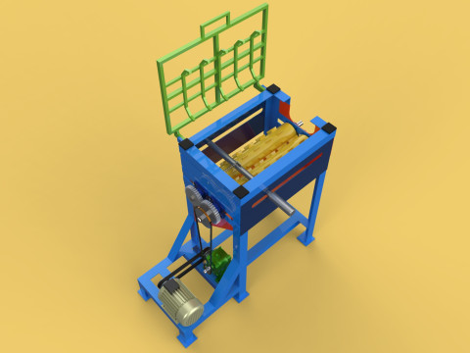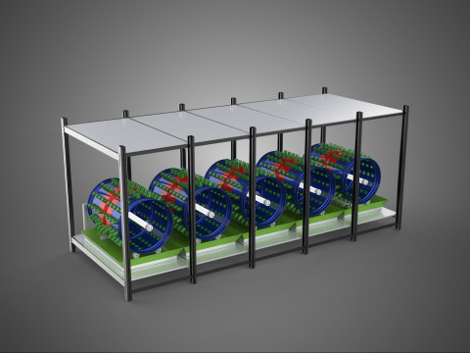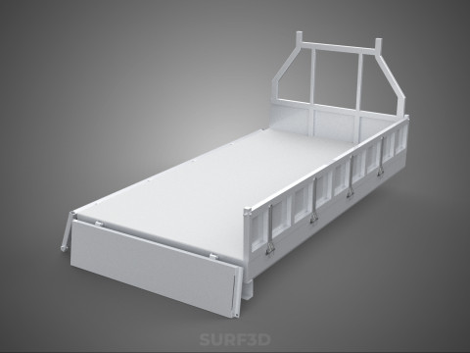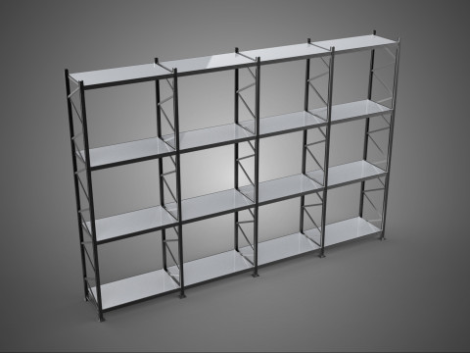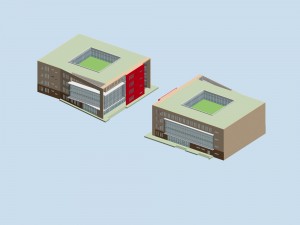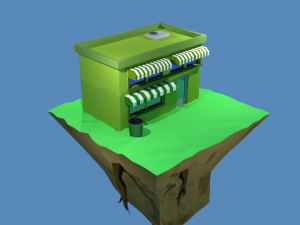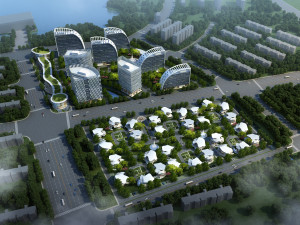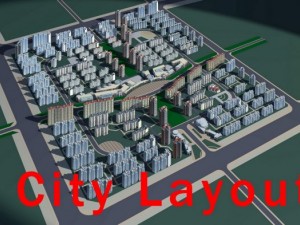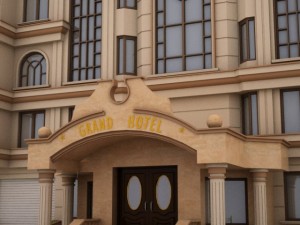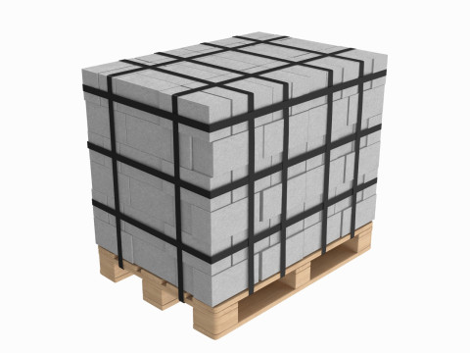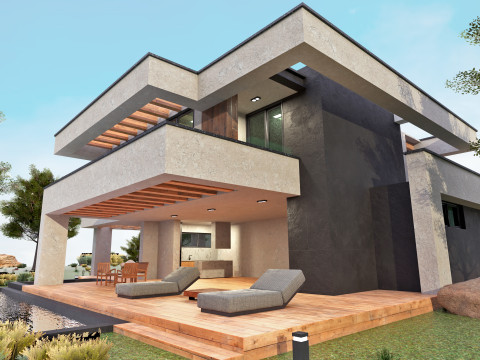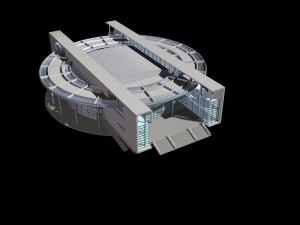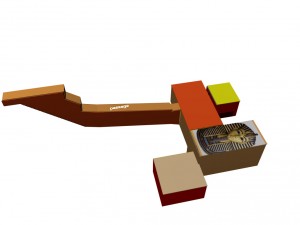옥상 어레이 친환경 태양광 패널 줄무늬 유틸리티 건물 시설 3D 모델
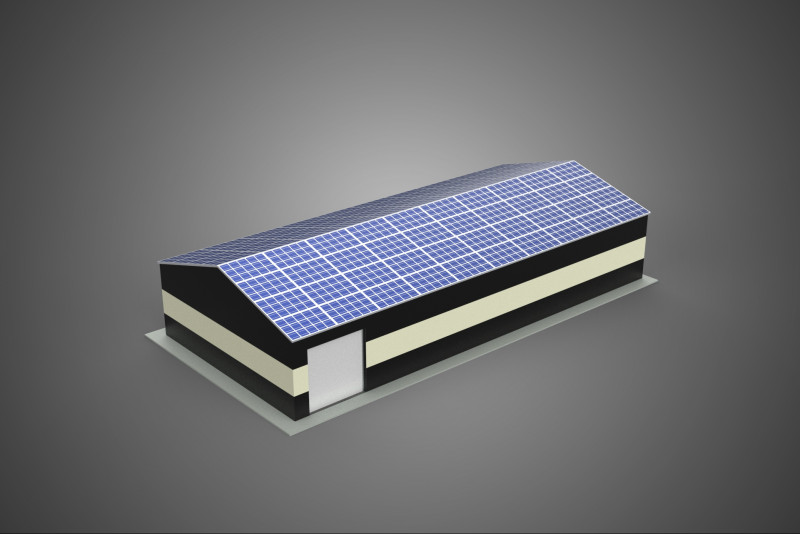
- 이용 가능한 포맷: Rhinoceros (.3dm) 1.09 MB3D Studio (.3ds) 818.03 kbBlender3D (.blend) 2.05 MBCollada (.dae) 1.13 MBAutodesk AutoCAD (.dwg) 4.30 MBAutodesk FBX (.fbx) 2.99 MBGLB (.glb / .gltf) 876.03 kbIGES (.iges) 781.08 kbAutodesk 3DS MAX (.max) 5.69 MBWavefront OBJ (.obj) 2.10 MBACIS(.sat) 10.83 MBSketchUp (.skp) 427.53 kbSTEP (.step) 857.86 kbStereolithography (.stl) 1.25 MB
- 폴리곤:234946
- 버텍스:321202
- 애니메이티드:No
- 텍스쳐드:No
- 리그드:No
- 재료:
- 로우 폴리곤:No
- 컬렉션:No
- UVW 매핑:No
- 플러그인 사용 됨:No
- 프린트 준비:No
- 3D 스캔:No
- 성인용 콘텐츠:No
- PBR:No
- AI 훈련:No
- 지오메트리:Poly NURBS
- 언래핑 된 UVs:Unknown
- 조회:126
- 날짜: 2025-10-17
- 아이템 ID:605760
옥상 어레이 친환경 태양광 패널 줄무늬 유틸리티 건물 시설 3D 모델 3dm, 3ds, blend, dae, dwg, fbx, glb, iges, max, obj, sat, skp, step, stl, 발신 surf3d
High-quality 3D assets at affordable prices — trusted by designers, engineers, and creators worldwide. Made with care to be versatile, accessible, and ready for your pipeline.
Included File Formats
This model is provided in 14 widely supported formats, ensuring maximum compatibility:
• - FBX (.fbx) – Standard format for most 3D software and pipelines
• - OBJ + MTL (.obj, .mtl) – Wavefront format, widely used and compatible
• - STL (.stl) – Exported mesh geometry; may be suitable for 3D printing with adjustments
• - STEP (.step, .stp) – CAD format using NURBS surfaces
• - IGES (.iges, .igs) – Common format for CAD/CAM and engineering workflows (NURBS)
• - SAT (.sat) – ACIS solid model format (NURBS)
• - DAE (.dae) – Collada format for 3D applications and animations
• - glTF (.glb) – Modern, lightweight format for web, AR, and real-time engines
• - 3DS (.3ds) – Legacy format with broad software support
• - 3ds Max (.max) – Provided for 3ds Max users
• - Blender (.blend) – Provided for Blender users
• - SketchUp (.skp) – Compatible with all SketchUp versions
• - AutoCAD (.dwg) – Suitable for technical and architectural workflows
• - Rhino (.3dm) – Provided for Rhino users
Model Info
• - All files are checked and tested for integrity and correct content
• - Geometry uses real-world scale; model resolution varies depending on the product (high or low poly)
• • - Scene setup and mesh structure may vary depending on model complexity
• - Rendered using Luxion KeyShot
• - Affordable price with professional detailing
Buy with confidence. Quality and compatibility guaranteed.
If you have any questions about the file formats, feel free to send us a message — we're happy to assist you!
Sincerely,
SURF3D
Trusted source for professional and affordable 3D models.
More Information About 3D Model :
The subject refers to a complex architectural and infrastructure installation characterized by the integration of photovoltaic technology onto a utility building structure. This configuration, designated "Rooftop Array Eco Solar Panels Striped Utility Building Facility," represents a specific class of decentralized energy generation system integrated into existing or newly constructed industrial infrastructure.
### Facility Description and Architecture
The core component is the Utility Building Facility, which typically houses critical infrastructure such as electrical substations, water treatment systems, pumping stations, telecommunications equipment, or industrial control apparatus. The facility's architecture is often functionalist, prioritizing durability and operational access. The description indicates a "Striped" aesthetic, which likely denotes a specific cladding or coloration pattern applied to the exterior walls. This striping may serve multiple purposes, including visual demarcation of utility ownership, compliance with urban planning guidelines, or the use of multi-tone, weather-resistant materials for architectural longevity.
### Photovoltaic Installation: The Rooftop Array
The primary feature contributing to the "Eco Solar" designation is the Rooftop Array. This installation consists of a significant number of photovoltaic (PV) modules, referred to as "Eco Solar Panels," mounted directly onto the facility's roof structure.
**Panel Technology:** While the specific technology (e.g., monocrystalline, polycrystalline, thin-film) is not detailed, the "Eco Solar" modifier implies the system is designed for high efficiency and potentially incorporates sustainable manufacturing practices or materials designed to minimize environmental impact during production and operation. The panels are organized into distinct sub-arrays, interconnected to maximize solar insolation capture and minimize shading losses.
**Mounting System:** The PV array utilizes a robust mounting system engineered to withstand local climatic loads, including wind uplift and snow load. Depending on the roof pitch and structural capacity of the utility building, the mounting system is typically fixed-tilt, optimizing the angle for maximum annual energy yield (adjusted for latitude), or occasionally ballasted for flat roofs where *********** is undesirable. The array integration transforms the utility building from a pure energy consumer or infrastructure housing unit into a decentralized power generator.
### Functional Integration and Environmental Context
The integration of the rooftop array serves a dual purpose: providing operational power independence for the utility facility itself (known as behind-the-meter generation) and/or exporting excess generated electricity back to the main electrical grid.
**Energy Management:** The system incorporates requisite power electronics, including DC-to-AC inverters, monitoring hardware, and protective switchgear, ensuring efficient conversion and safe grid interconnection. The decentralized nature of this power generation contributes to grid resilience and offsets carbon emissions associated with utility operation.
**Environmental Impact:** As a practical example of Building-Integrated Photovoltaics (BIPV) adapted for industrial usage, the installation reduces the facility's overall carbon footprint, aligning with contemporary governmental and corporate sustainability mandates. The use of pre-existing roof space minimizes land-use impact associated with traditional ground-mounted solar farms.
In summary, the "Rooftop Array Eco Solar Panels Striped Utility Building Facility" denotes a vertically integrated piece of infrastructure combining critical utility function with localized renewable energy generation, utilizing a structurally adapted design characterized by specific exterior aesthetics.
KEYWORDS: Photovoltaic System, Rooftop Array, Utility Building, Decentralized Energy, Solar Panels, PV Modules, Renewable Energy, Grid Integration, Infrastructure, Industrial Architecture, Fixed-Tilt Mount, Eco Solar, Sustainable Design, Energy Efficiency, BIPV, Striped Cladding, Energy Management, Power Generation, Commercial Solar, Corporate Sustainability, Inverter Technology, Substation Integration, Energy Resilience, Carbon Footprint Reduction, Photovoltaic Installation, Striped Facility, Utility Infrastructure, Functionalist Architecture, Building Adaptation, Energy Yield.
다른 포맷이 필요하세요?
다른 포맷이 필요하시면, 새로운 지원 티켓을 열어 요청하세요. 저희는 3D 모델을 다음으로 변환할 수 있습니다: .stl, .c4d, .obj, .fbx, .ma/.mb, .3ds, .3dm, .dxf/.dwg, .max. .blend, .skp, .glb. 우리는 3D 장면을 변환하지 않습니다 .step, .iges, .stp, .sldprt와 같은 형식도 포함됩니다.!사용 정보
옥상 어레이 친환경 태양광 패널 줄무늬 유틸리티 건물 시설 - 기본 또는 확장 라이선스에 따라 이 로열티 프리 3D 모델을 개인적 및 상업적 목적으로 사용할 수 있습니다.기본 라이선스는 디지털 광고, 디자인 및 시각화 프로젝트, 비즈니스 소셜 미디어 계정, 네이티브 앱, 웹 앱, 비디오 게임, 그리고 물리적 또는 디지털 최종 제품(무료 및 유료 모두)을 포함한 대부분의 표준 사용 사례를 포괄합니다.
확장 라이선스는 기본 라이선스에 따라 부여된 모든 권리를 포함하며 사용 제한이 없으며, 로열티 프리 조건 하에 3D 모델을 상업적 프로젝트에 무제한으로 사용할 수 있습니다.
더 보기


 English
English Español
Español Deutsch
Deutsch 日本語
日本語 Polska
Polska Français
Français 中國
中國 한국의
한국의 Українська
Українська Italiano
Italiano Nederlands
Nederlands Türkçe
Türkçe Português
Português Bahasa Indonesia
Bahasa Indonesia Русский
Русский हिंदी
हिंदी