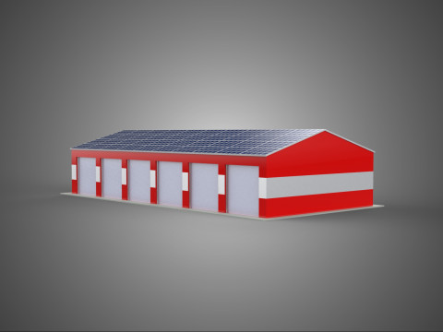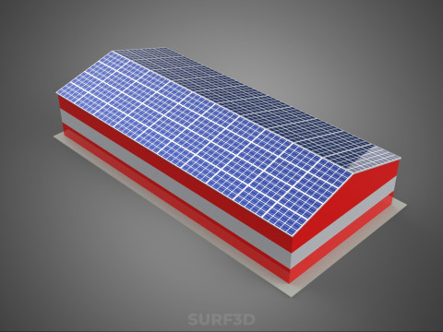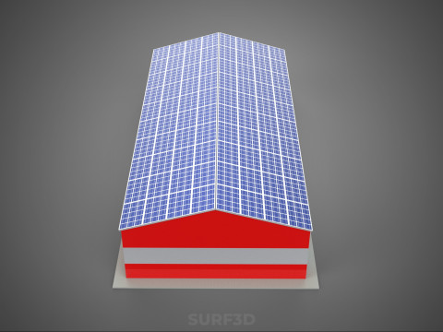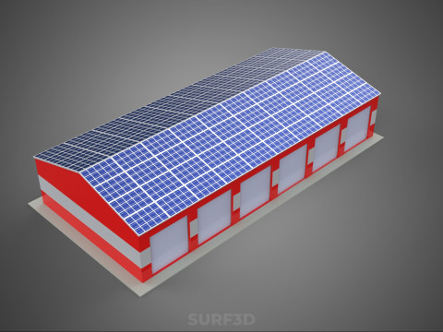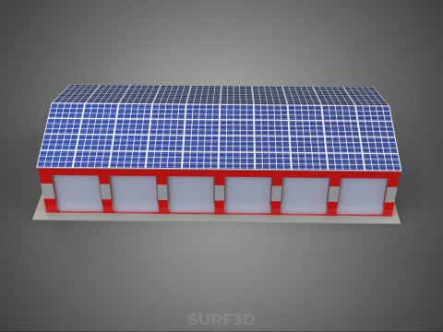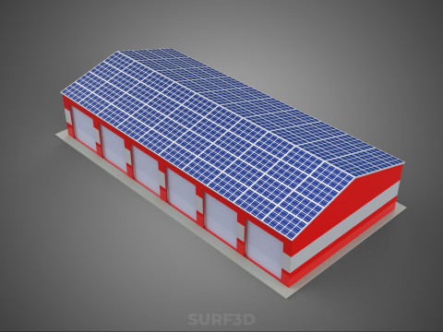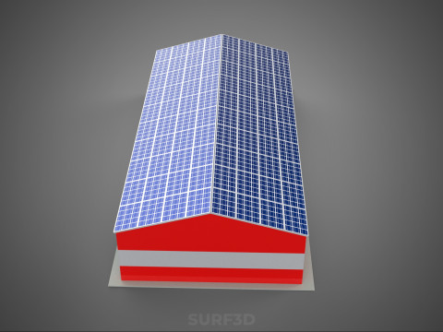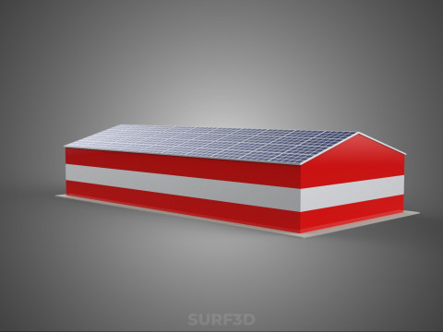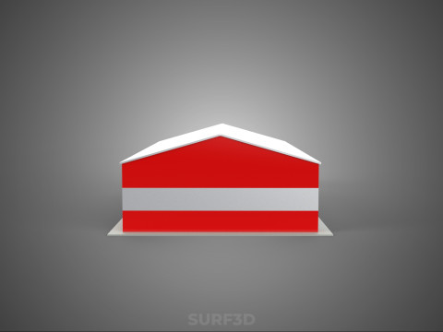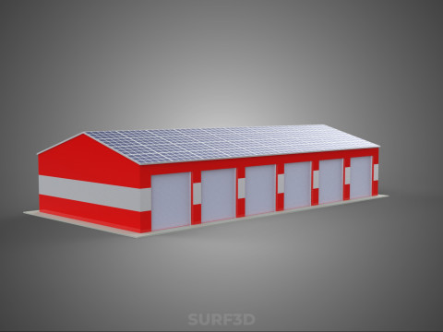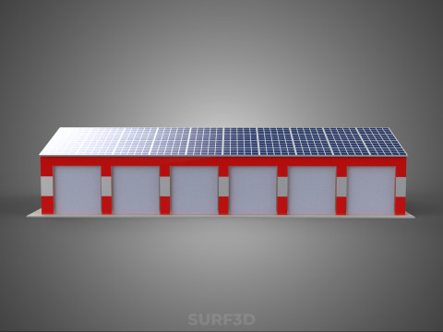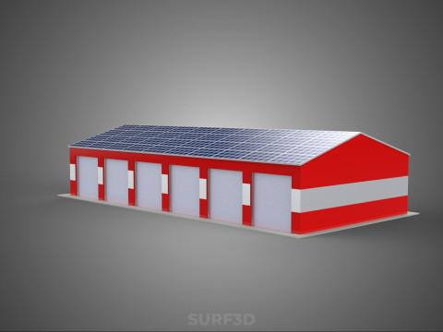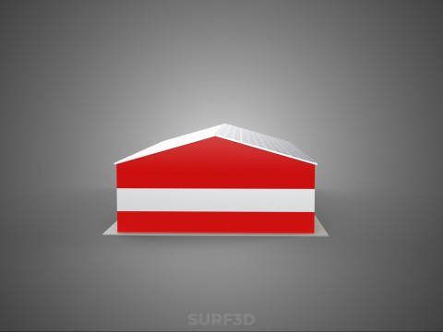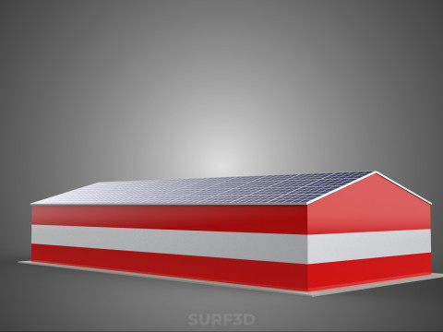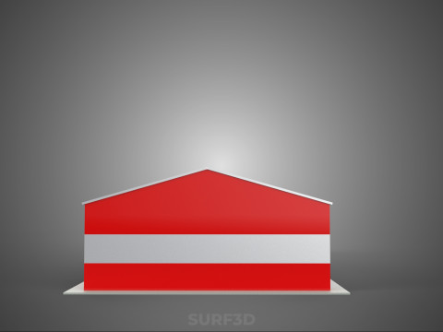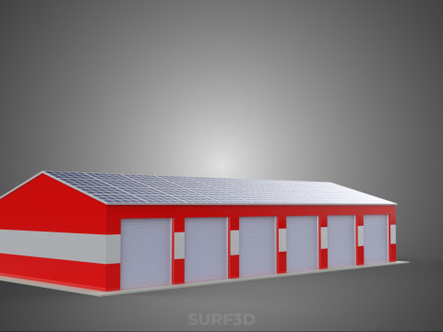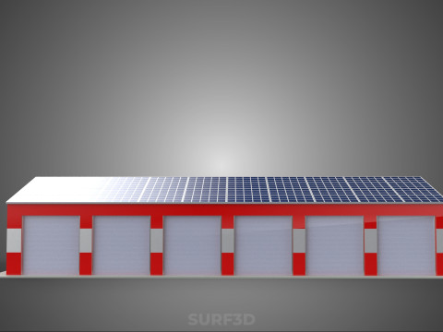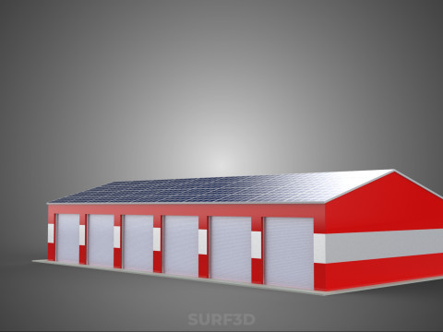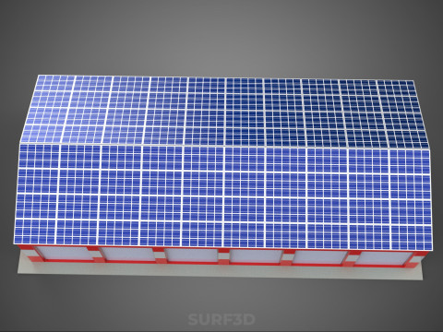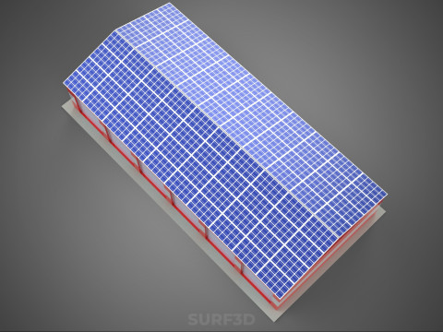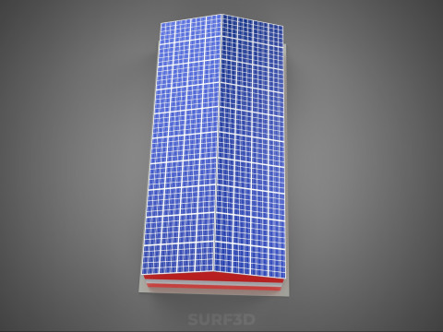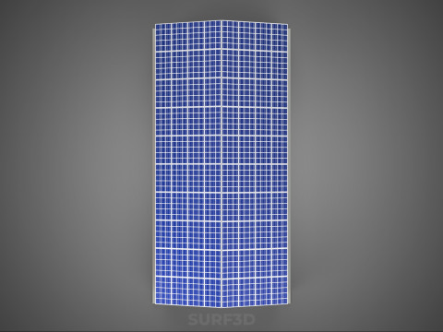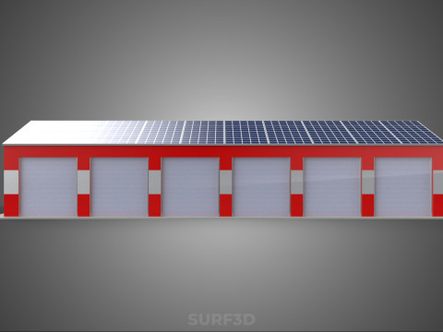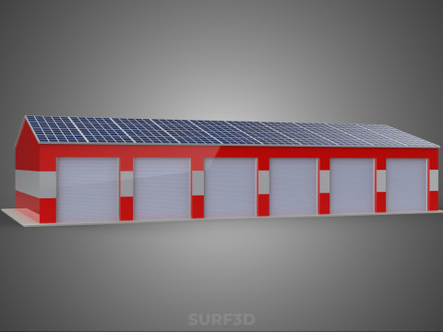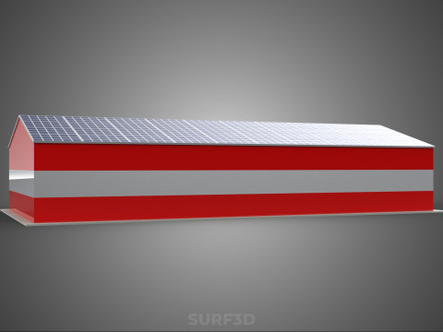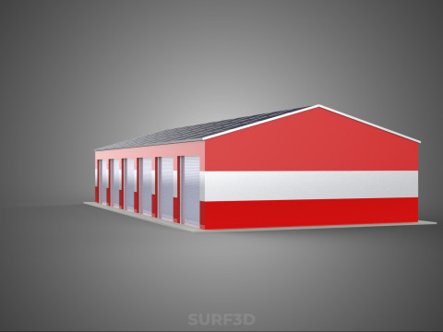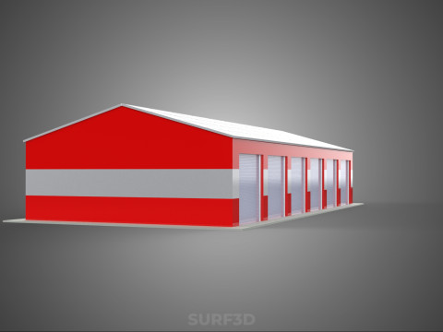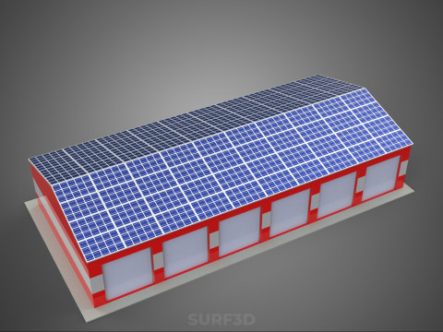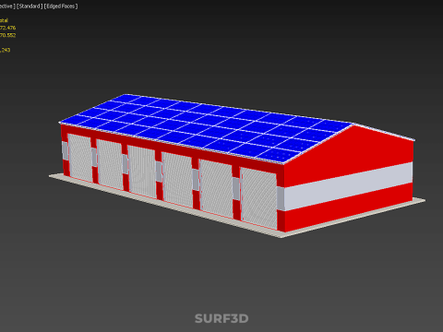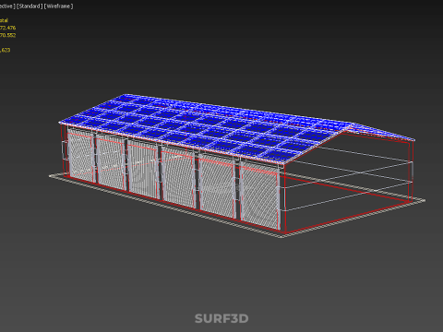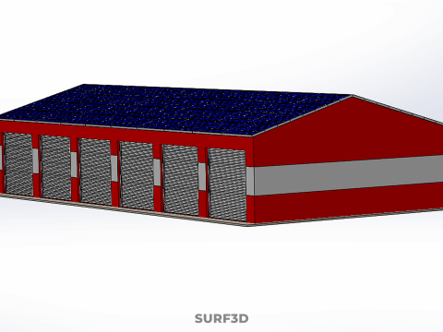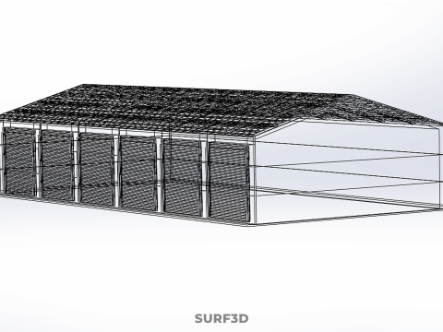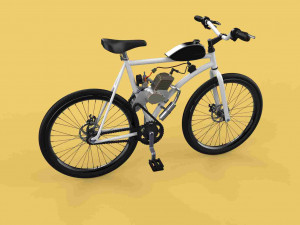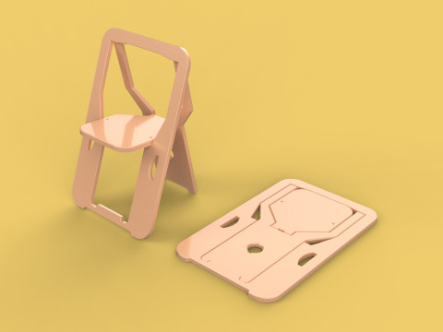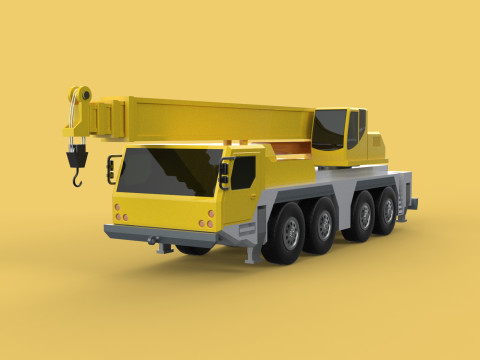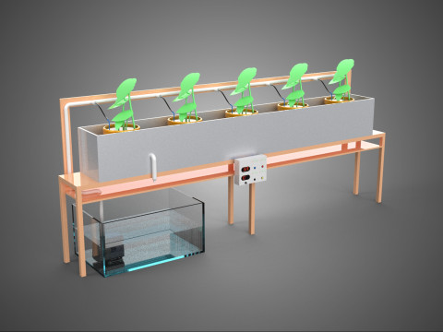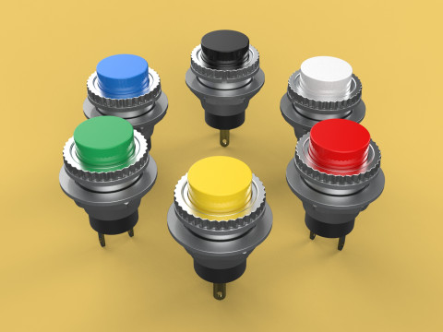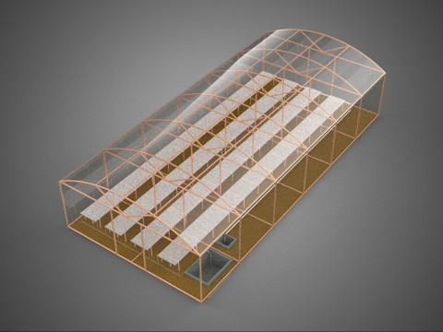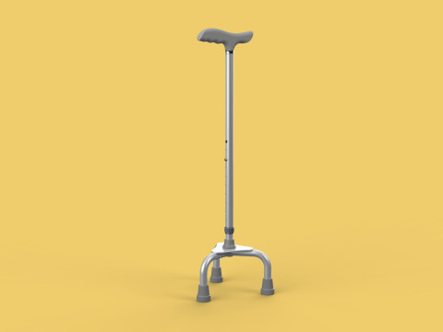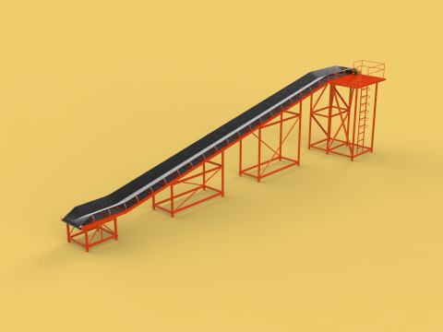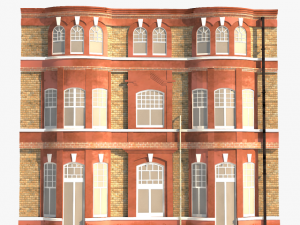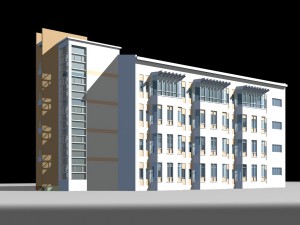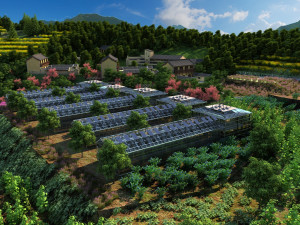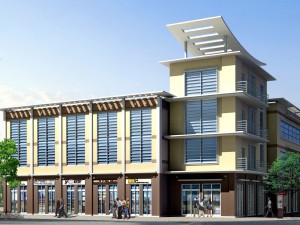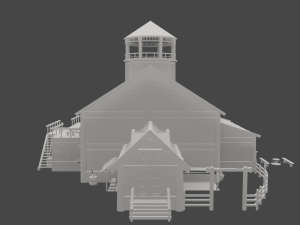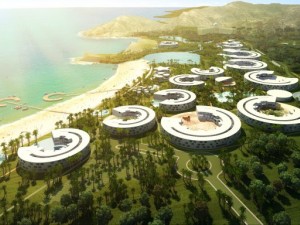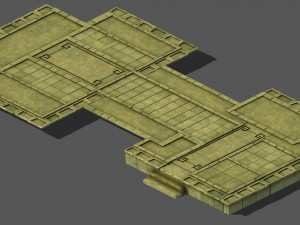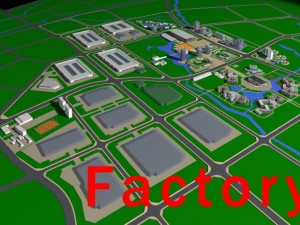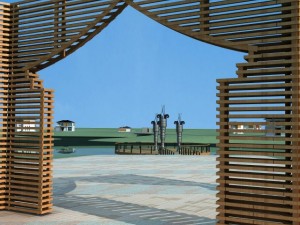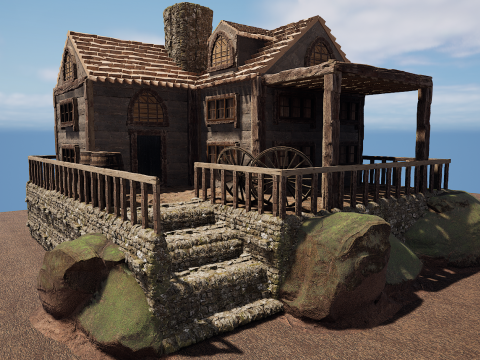태양광 발전 지붕 차고 소방서 주택 홀 부서 5베이 3D 모델
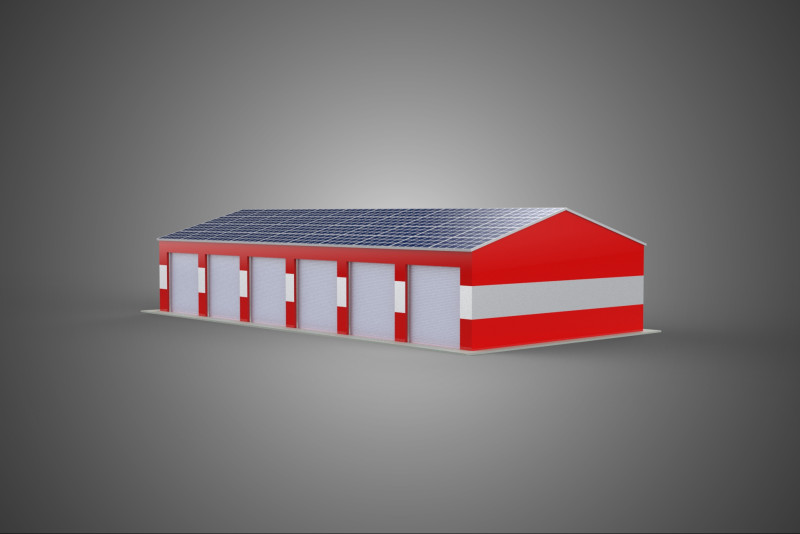
- 작성자에게 제품 지원 요청
- 이용 가능한 포맷:
- 아이템 ID:605818
- 날짜: 2025-10-17
- 폴리곤:372476
- 버텍스:470552
- 애니메이티드:No
- 텍스쳐드:No
- 리그드:No
- 재료:
- 로우 폴리곤:No
- 컬렉션:No
- UVW 매핑:No
- 플러그인 사용 됨:No
- 프린트 준비:No
- 3D 스캔:No
- 성인용 콘텐츠:No
- PBR:No
- AI 훈련:No
- 지오메트리:Poly NURBS
- 언래핑 된 UVs:Unknown
- 조회:204
설명
High-quality 3D assets at affordable prices — trusted by designers, engineers, and creators worldwide. Made with care to be versatile, accessible, and ready for your pipeline.
Included File Formats
This model is provided in 14 widely *******ed formats, ensuring maximum compatibility:
• - FBX (.fbx) – Standard format for most 3D software and pipelines
• - OBJ + MTL (.obj, .mtl) – Wavefront format, widely used and compatible
• - STL (.stl) – Exported mesh geometry; may be suitable for 3D printing with adjustments
• - STEP (.step, .stp) – CAD format using NURBS surfaces
• - IGES (.iges, .igs) – Common format for CAD/CAM and engineering workflows (NURBS)
• - SAT (.sat) – ACIS solid model format (NURBS)
• - DAE (.dae) – Collada format for 3D applications and animations
• - glTF (.glb) – Modern, lightweight format for web, AR, and real-time engines
• - 3DS (.3ds) – Legacy format with broad software *******
• - 3ds Max (.max) – Provided for 3ds Max users
• - Blender (.blend) – Provided for Blender users
• - SketchUp (.skp) – Compatible with all SketchUp versions
• - AutoCAD (.dwg) – Suitable for technical and architectural workflows
• - Rhino (.3dm) – Provided for Rhino users
Model Info
• - All files are checked and tested for integrity and correct content
• - Geometry uses real-world scale; model resolution varies depending on the product (high or low poly)
• • - Scene setup and mesh structure may vary depending on model complexity
• - Rendered using Luxion KeyShot
• - Affordable price with professional detailing
Buy with confidence. Quality and compatibility guaranteed.
If you have any questions about the file formats, feel free to send us a message — we're happy to assist you!
Sincerely,
SURF3D
Trusted source for professional and affordable 3D models.
More Information About 3D Model :
The nomenclature "SOLAR POWER ROOF GARAGE FIRE STATION HOUSE HALL DEPARTMENT 5 BAY" refers to a highly complex, multi-functional critical municipal or departmental infrastructure facility designed for emergency response operations, distinguished by its robust scale and integrated sustainable energy infrastructure.
**I. Facility Overview and Scope**
This facility serves as the primary operational base for a specific Fire Department (or Fire/EMS agency). The classification "5 BAY" denotes a substantial operational capacity, indicating the structure is engineered to house and rapidly deploy a minimum of five primary emergency apparatus (e.g., engines, ladder trucks, rescue vehicles, tankers, or ambulances). The facility integrates administrative, logistical, maintenance, and personnel functions within a unified structure.
**II. Architectural and Functional Specifications**
The structure is functionally segmented into distinct areas:
1. **Apparatus Bays (5 Bay):** This is the core operational zone. These bays feature high clearance and specialized floor loading capacities to accommodate heavy apparatus. They are equipped with advanced systems, including quick-release exhaust capture systems (to maintain air quality), specialized lighting, high-speed sectional doors, and floor drains. The layout is optimized for immediate turnout and deployment, minimizing response times.
2. **The House/Dormitory:** These ancillary facilities provide living quarters for personnel, mandatory in operations requiring 24/7 staffing. This area includes dormitories, kitchen facilities, common areas, fitness rooms, and administrative offices for shift commanders. Design emphasis is placed on minimizing sound transmission from the operational bays to personnel rest areas.
3. **The Hall/Training Center:** This multi-purpose room serves critical departmental needs, including didactic training, continuous professional development (CPD), large administrative meetings, and community engagement functions. The Hall often includes audio-visual equipment and robust network connectivity required for modern emergency management simulations and communication.
4. **The Garage:** Distinct from the operational apparatus bays, this dedicated maintenance garage provides space for routine servicing, repair of ancillary vehicles, equipment storage, tool calibration, and minor apparatus maintenance. Its separation ensures that maintenance activities do not interfere with emergency dispatch procedures.
5. **Department:** This term confirms the structure functions as the primary headquarters or a major divisional node for the jurisdiction’s emergency response Department, encompassing both administrative and operational oversight.
**III. Integrated Solar Power System**
The defining technological characteristic is the **SOLAR POWER ROOF**. This refers to a large-scale photovoltaic (PV) array installed across the extensive roof surface area of the complex.
The integration of solar power serves multiple strategic objectives:
* **Energy Resilience:** As a critical infrastructure facility, continuous operation is mandatory. The PV system, often coupled with battery energy storage systems (BESS), creates a microgrid capability, ensuring power availability during grid outages, which is crucial for communication systems, dispatch centers, and maintaining climate control for essential equipment.
* **Sustainability and Cost Reduction:** The system generates electricity to offset the substantial energy consumption required for constant lighting, HVAC systems, industrial air filtration, and the charging of apparatus onboard batteries. This moves the facility toward Zero Net Energy (ZNE) goals and significantly reduces long-term operational costs for the municipality.
* **Structural Integration:** The roof structure must be engineered to ******* the substantial dead load and wind load requirements associated with the PV arrays and associated racking systems.
This integrated design represents a modern approach to public safety infrastructure, balancing high operational efficiency with environmental sustainability and crucial energy independence.
KEYWORDS: Fire Station, 5 Bay, Solar Power, Photovoltaic, Emergency Services, Apparatus Bay, Municipal Infrastructure, Energy Resilience, Critical Facility, Department, EMS, Fire Suppression, Training Hall, Dormitory, Maintenance Garage, Renewable Energy, PV Array, Grid-****, Sustainable Design, Architectural Specifications, Vehicle Storage, Facility Management, Community Hall, HVAC, Exhaust Capture, Microgrid, Public Safety, Operational Capacity, Building Services, Zero Net Energy.
다른 포맷이 필요하세요?
다른 포맷이 필요하시면, 새로운 지원 티켓을 열어 요청하세요. 저희는 3D 모델을 다음으로 변환할 수 있습니다: .stl, .c4d, .obj, .fbx, .ma/.mb, .3ds, .3dm, .dxf/.dwg, .max. .blend, .skp, .glb. 자유 형식 변환우리는 3D 장면을 변환하지 않습니다 .step, .iges, .stp, .sldprt와 같은 형식도 포함됩니다.!
사용 정보
태양광 발전 지붕 차고 소방서 주택 홀 부서 5베이 - 기본 또는 확장 라이선스에 따라 이 로열티 프리 3D 모델을 개인적 및 상업적 목적으로 사용할 수 있습니다.기본 라이선스는 디지털 광고, 디자인 및 시각화 프로젝트, 비즈니스 소셜 미디어 계정, 네이티브 앱, 웹 앱, 비디오 게임, 그리고 물리적 또는 디지털 최종 제품(무료 및 유료 모두)을 포함한 대부분의 표준 사용 사례를 포괄합니다.
확장 라이선스는 기본 라이선스에 따라 부여된 모든 권리를 포함하며 사용 제한이 없으며, 로열티 프리 조건 하에 3D 모델을 상업적 프로젝트에 무제한으로 사용할 수 있습니다.
더 보기


 English
English Español
Español Deutsch
Deutsch 日本語
日本語 Polska
Polska Français
Français 中國
中國 한국의
한국의 Українська
Українська Italiano
Italiano Nederlands
Nederlands Türkçe
Türkçe Português
Português Bahasa Indonesia
Bahasa Indonesia Русский
Русский हिंदी
हिंदी