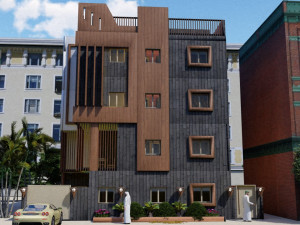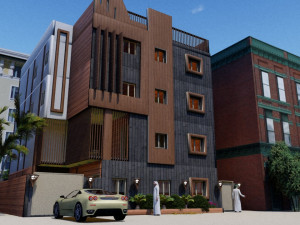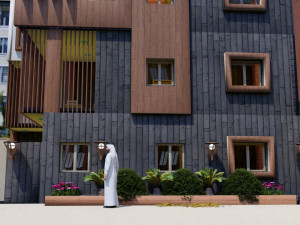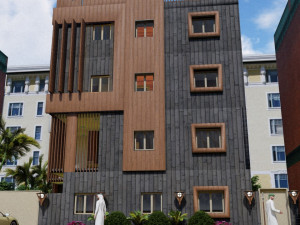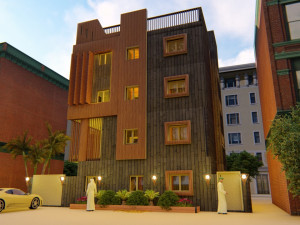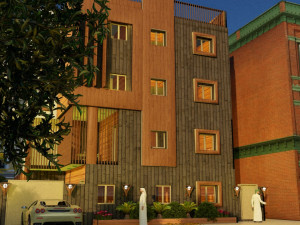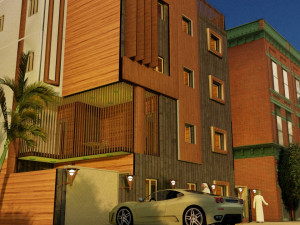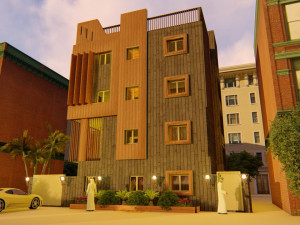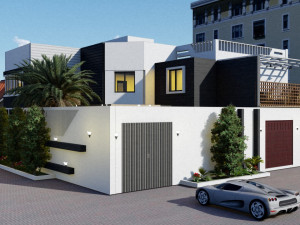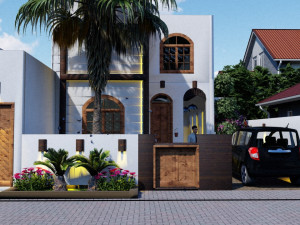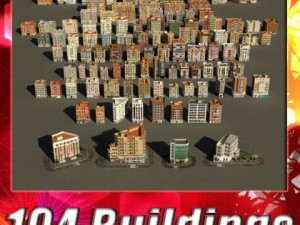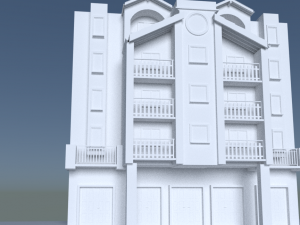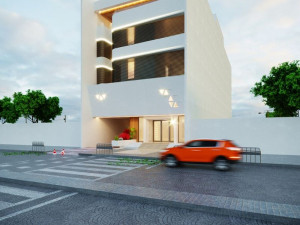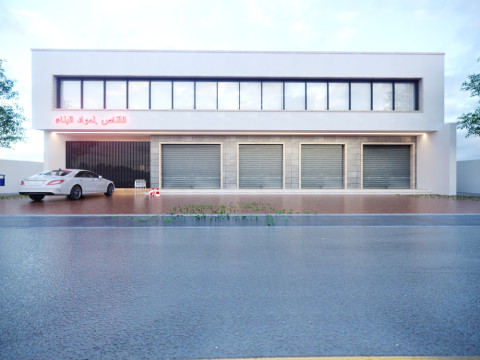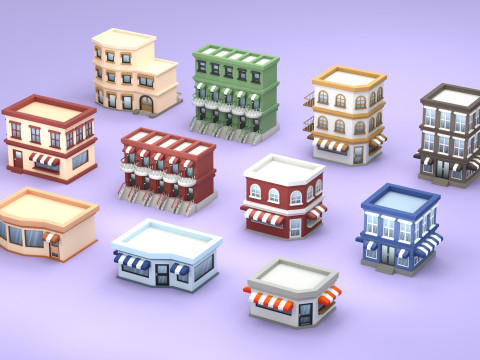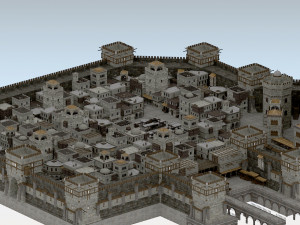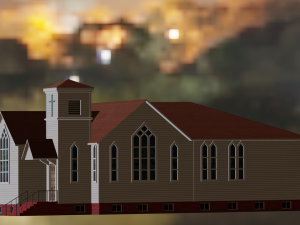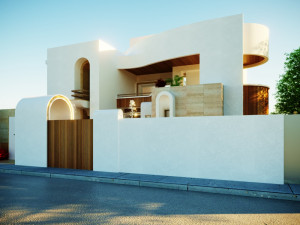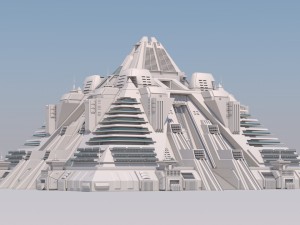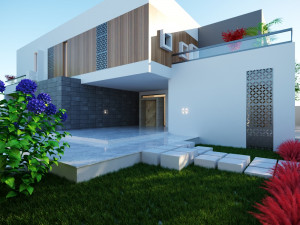Modern building design Luxury Лоу-поли 3D Модель
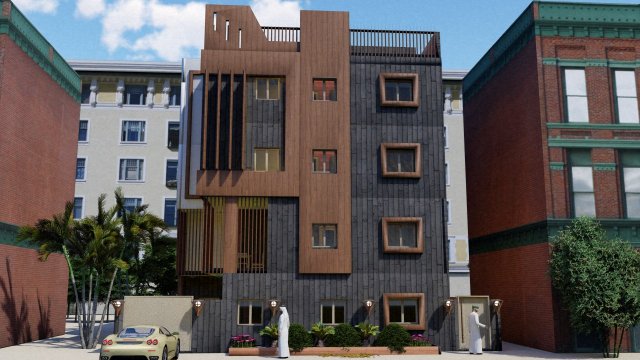
$
13.00
У вас есть $0.00 Кредиты. Купить Кредиты
- Доступные форматы: Autodesk Revit (.rvt) 10.81 MBPLN(.pln) 5.07 MBAutodesk 3DS MAX (.max) 19.72 MBSketchUp (.skp) 15.35 MBWavefront OBJ (.obj) 3.46 MBAutodesk 3DS MAX (.max) 1.52 kbAutodesk FBX (.fbx) 6.00 MBStereolithography (.stl) 1 kb
- Анимированная:
- Текстуры:
- Скелет:
- Материалы:
- Лоу-поли:
- Коллекция:No
- UVW mapping:No
- Плагины:
- Для печати:No
- 3D Скан:No
- Контент для взрослых:No
- PBR:No
- Геометрия:Polygonal
- Unwrapped UVs:Unknown
- Просмотры:1675
- Дата: 2023-04-13
- ID Продукта:441816
This file does not have any type of protection. You can reuse the scene, the render settings, the lights, the materials, but above all you can learn from the file, moving inside the project, observing how the light was created and handled, how materials are developed, what is the role that every textures play within them, and the values that fill every single option.
Skp, 3DS, FBX ,OBJ,STL,PLN,RVT.SKP, DAE,JPG export files.
ENJOY IT!
We present the short film and first-person tour of a new housing project: saudi arabia villa , an incredible contemporary house located in saudi arabia . The particularities and requirements, combined with different concepts applied to the design, give life to this project. It takes advantage of the visuals that surround the lot. Location: KHARTOUM , SUDAN Design:BADO ENGINERING Year: 2021 Area: 400m2 Land: 800m2 Contact: +966533767214 , +249991053955
architecture#
home#
building#
outdoors#
architectural#
exterior house#luxury #
outdoor#
house exterior#
exterior#
residential building#
residential#
residential house#
house interior#
architecture interior#
village#
home interior#
house#
engineering#Для печати: Нет
ПодробнейSkp, 3DS, FBX ,OBJ,STL,PLN,RVT.SKP, DAE,JPG export files.
ENJOY IT!
We present the short film and first-person tour of a new housing project: saudi arabia villa , an incredible contemporary house located in saudi arabia . The particularities and requirements, combined with different concepts applied to the design, give life to this project. It takes advantage of the visuals that surround the lot. Location: KHARTOUM , SUDAN Design:BADO ENGINERING Year: 2021 Area: 400m2 Land: 800m2 Contact: +966533767214 , +249991053955
architecture#
home#
building#
outdoors#
architectural#
exterior house#luxury #
outdoor#
house exterior#
exterior#
residential building#
residential#
residential house#
house interior#
architecture interior#
village#
home interior#
house#
engineering#Для печати: Нет
Нужно больше форматов?
Если вам необходим другой формат, пожалуйста, сделайте запрос при помощи тикета поддержки. Мы можем cконвертировать 3D модели в такие форматы: .stl, .c4d, .obj, .fbx, .ma/.mb, .3ds, .3dm, .dxf/.dwg, .max. .blend, .skp, .glb. Мы не конвертируем 3d сцены и такие форматы, как .step, .iges, .stp, .sldprt и т. д.!
Если вам необходим другой формат, пожалуйста, сделайте запрос при помощи тикета поддержки. Мы можем cконвертировать 3D модели в такие форматы: .stl, .c4d, .obj, .fbx, .ma/.mb, .3ds, .3dm, .dxf/.dwg, .max. .blend, .skp, .glb. Мы не конвертируем 3d сцены и такие форматы, как .step, .iges, .stp, .sldprt и т. д.!
Modern building design Luxury 3D Модель rvt, pln, max, skp, obj, max, fbx, stl, от archabdallahhassan
modern building design luxuryК данному товару нет ни одного комментария.


 English
English Español
Español Deutsch
Deutsch 日本語
日本語 Polska
Polska Français
Français 中國
中國 한국의
한국의 Українська
Українська Italiano
Italiano Nederlands
Nederlands Türkçe
Türkçe Português
Português Bahasa Indonesia
Bahasa Indonesia Русский
Русский हिंदी
हिंदी