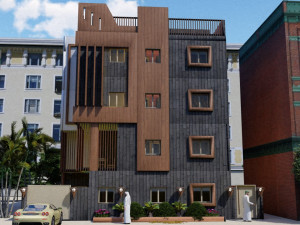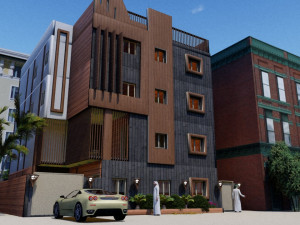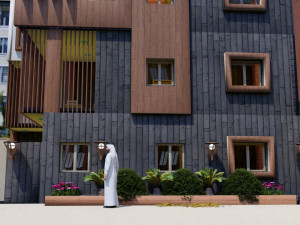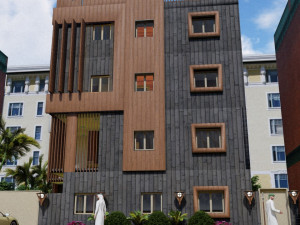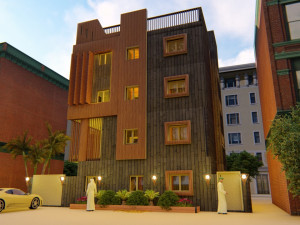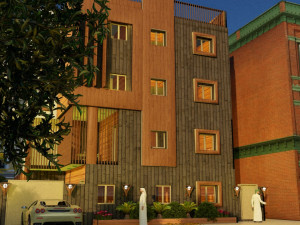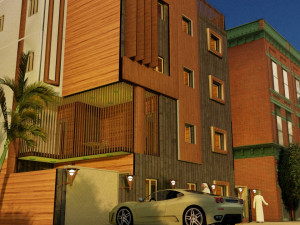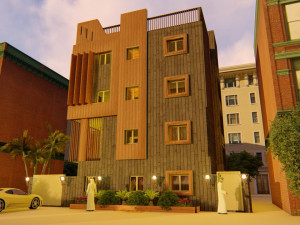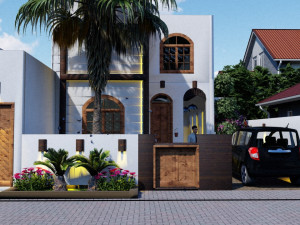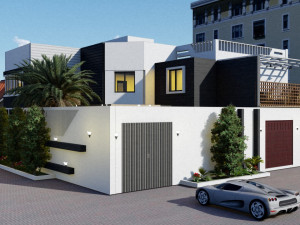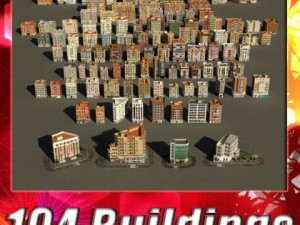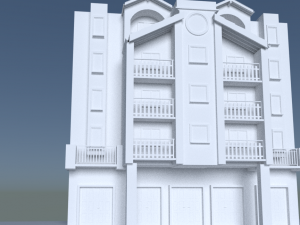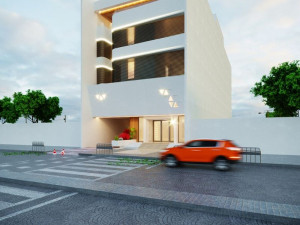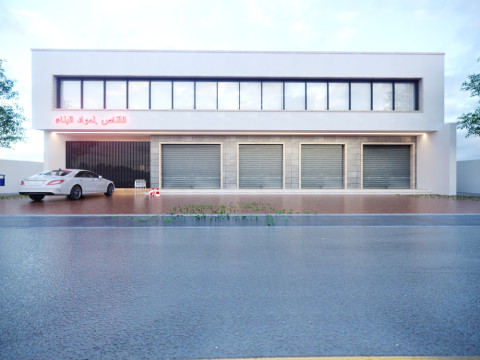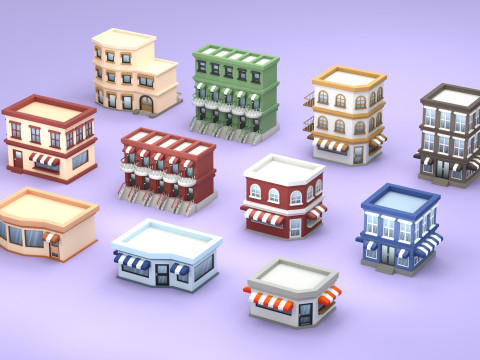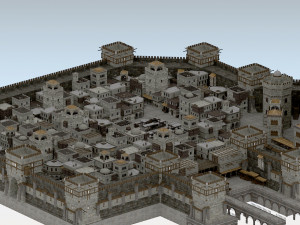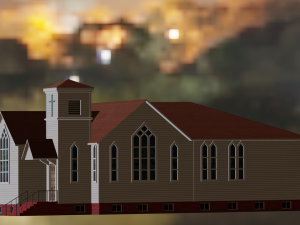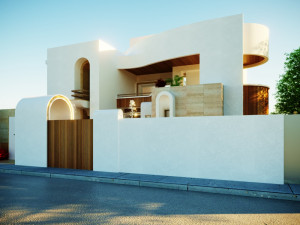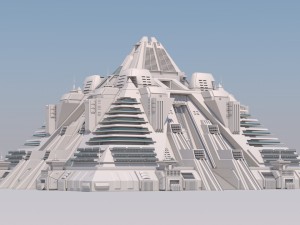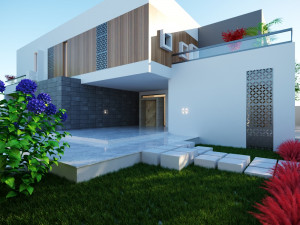Modern building design Luxury Low-poly Model 3D
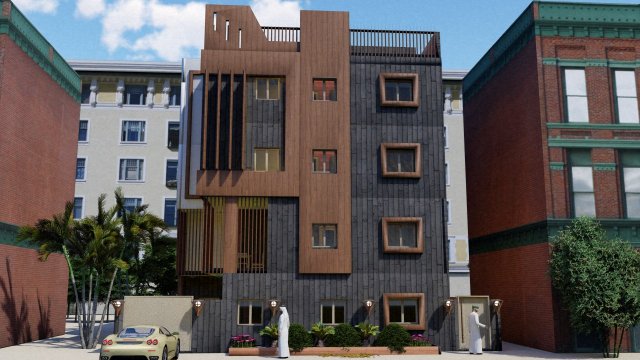
$
13.00
Anda punya $0.00 Kredit. Beli Kredit
- Format yang tersedia: Autodesk Revit (.rvt) 10.81 MBPLN(.pln) 5.07 MBAutodesk 3DS MAX (.max) 19.72 MBSketchUp (.skp) 15.35 MBWavefront OBJ (.obj) 3.46 MBAutodesk 3DS MAX (.max) 1.52 kbAutodesk FBX (.fbx) 6.00 MBStereolithography (.stl) 1 kb
- Animasi:
- Bertekstur:
- Dimanipulasi:
- Material:
- Low-poly:
- Koleksi:No
- Pemetaan UVW:No
- Plugin Digunakan:
- Siap Cetak:No
- Pindai 3D:No
- Konten Dewasa:No
- PBR:No
- Geometri:Polygonal
- Unwrapped UVs:Unknown
- Tampilan:1674
- Tanggal: 2023-04-13
- ID Barang:441816
This file does not have any type of protection. You can reuse the scene, the render settings, the lights, the materials, but above all you can learn from the file, moving inside the project, observing how the light was created and handled, how materials are developed, what is the role that every textures play within them, and the values that fill every single option.
Skp, 3DS, FBX ,OBJ,STL,PLN,RVT.SKP, DAE,JPG export files.
ENJOY IT!
We present the short film and first-person tour of a new housing project: saudi arabia villa , an incredible contemporary house located in saudi arabia . The particularities and requirements, combined with different concepts applied to the design, give life to this project. It takes advantage of the visuals that surround the lot. Location: KHARTOUM , SUDAN Design:BADO ENGINERING Year: 2021 Area: 400m2 Land: 800m2 Contact: +966533767214 , +249991053955
architecture#
home#
building#
outdoors#
architectural#
exterior house#luxury #
outdoor#
house exterior#
exterior#
residential building#
residential#
residential house#
house interior#
architecture interior#
village#
home interior#
house#
engineering#Siap Cetak: Tidak
Baca lebih lanjutSkp, 3DS, FBX ,OBJ,STL,PLN,RVT.SKP, DAE,JPG export files.
ENJOY IT!
We present the short film and first-person tour of a new housing project: saudi arabia villa , an incredible contemporary house located in saudi arabia . The particularities and requirements, combined with different concepts applied to the design, give life to this project. It takes advantage of the visuals that surround the lot. Location: KHARTOUM , SUDAN Design:BADO ENGINERING Year: 2021 Area: 400m2 Land: 800m2 Contact: +966533767214 , +249991053955
architecture#
home#
building#
outdoors#
architectural#
exterior house#luxury #
outdoor#
house exterior#
exterior#
residential building#
residential#
residential house#
house interior#
architecture interior#
village#
home interior#
house#
engineering#Siap Cetak: Tidak
Perlu lebih banyak format?
Jika Anda membutuhkan format yang berbeda, silakan buka Tiket Dukungan baru dan minta itu. Kita dapat mengonversi model 3D menjadi: .stl, .c4d, .obj, .fbx, .ma/.mb, .3ds, .3dm, .dxf/.dwg, .max. .blend, .skp, .glb. Kami tidak mengonversi adegan 3d dan format seperti .step, .iges, .stp, .sldprt.!
Jika Anda membutuhkan format yang berbeda, silakan buka Tiket Dukungan baru dan minta itu. Kita dapat mengonversi model 3D menjadi: .stl, .c4d, .obj, .fbx, .ma/.mb, .3ds, .3dm, .dxf/.dwg, .max. .blend, .skp, .glb. Kami tidak mengonversi adegan 3d dan format seperti .step, .iges, .stp, .sldprt.!
Modern building design Luxury Model 3D rvt, pln, max, skp, obj, max, fbx, stl, Dari archabdallahhassan
modern building design luxuryTidak ada komentar untuk item ini.


 English
English Español
Español Deutsch
Deutsch 日本語
日本語 Polska
Polska Français
Français 中國
中國 한국의
한국의 Українська
Українська Italiano
Italiano Nederlands
Nederlands Türkçe
Türkçe Português
Português Bahasa Indonesia
Bahasa Indonesia Русский
Русский हिंदी
हिंदी