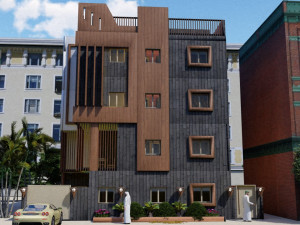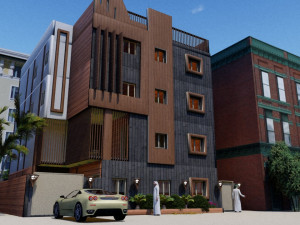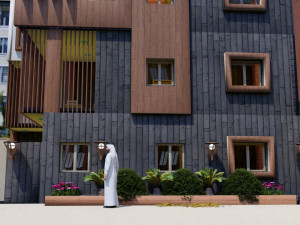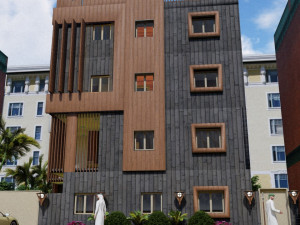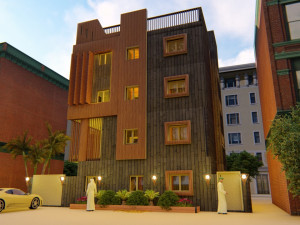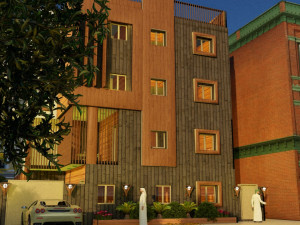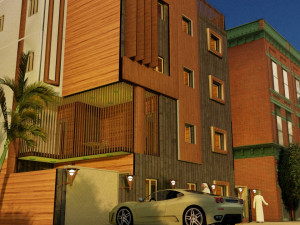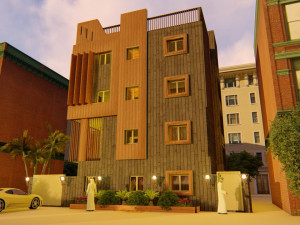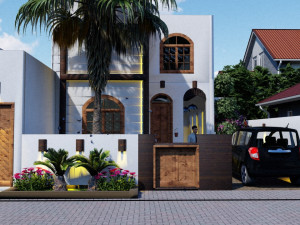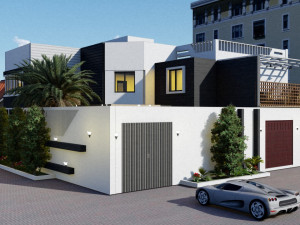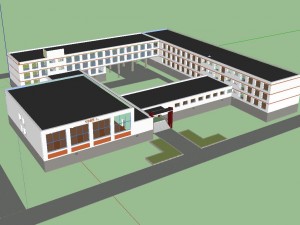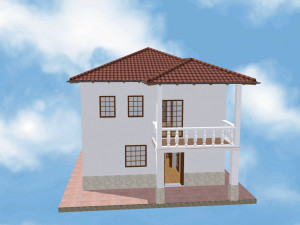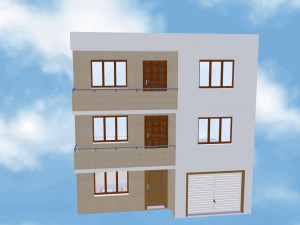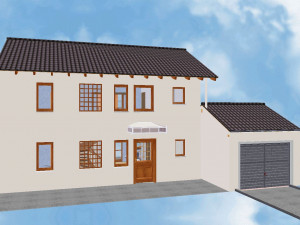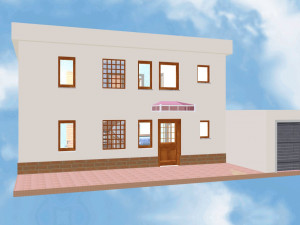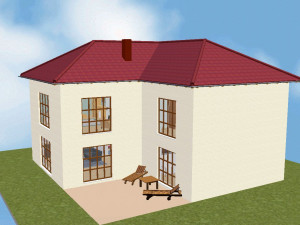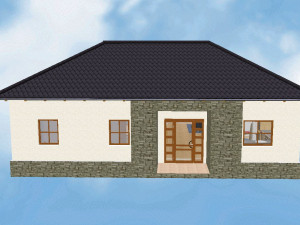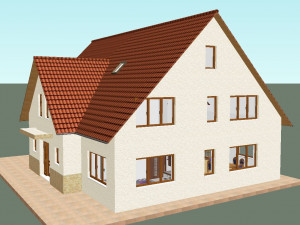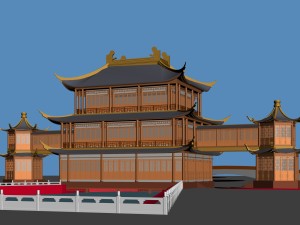Nowoczesny projekt budynku Luksus Low-poly Model 3D
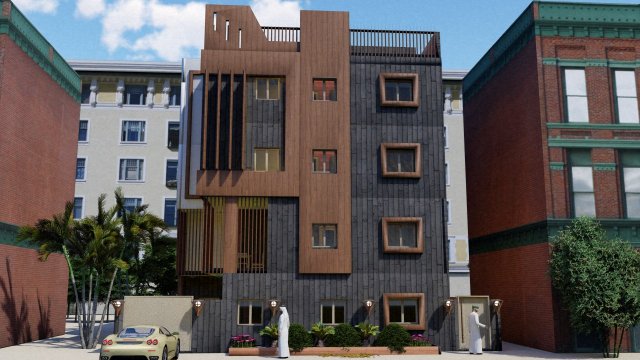
$
13.00 USD
onclick="showLoginForm('Login');return false; ga('send', {'hitType': 'event', 'eventCategory': 'ShoppingCart', 'eventAction': 'checkout', 'eventLabel': 'CheckoutCredit' });"> Kup przez Kredyty
Musisz $0.00 Kredyty. Kup kredyty
- Poproś autora o wsparcie produktu
- Dostępne formaty:
- ID produktu:441816
- Data: 2023-04-13
- Model animowany:
- Tekstury:
- Oparty na szkielecie:
- Materiał:
- Low-poly:
- Kolekcja:No
- UVW mapping:No
- Plugins Used:
- Gotowy do wydruku:No
- 3D Scan:No
- Adult content:No
- PBR:No
- Geometria:Polygonal
- Unwrapped UVs:Unknown
- Liczba wyświetleń:1815
Opis
This file does not have any type of protection. You can reuse the scene, the render settings, the lights, the materials, but above all you can learn from the file, moving inside the project, observing how the light was created and handled, how materials are developed, what is the role that every textures play within them, and the values that fill every single option.Skp, 3DS, FBX ,OBJ,STL,PLN,RVT.SKP, DAE,JPG export files.
ENJOY IT!
We present the short film and first-person tour of a new housing project: saudi arabia villa , an incredible contemporary house located in saudi arabia . The particularities and requirements, combined with different concepts applied to the design, give life to this project. It takes advantage of the visuals that surround the lot. Location: KHARTOUM , SUDAN Design:BADO ENGINERING Year: 2021 Area: 400m2 Land: 800m2 Contact: +966533767214 , +249991053955
architecture#
home#
building#
outdoors#
architectural#
exterior house#luxury #
outdoor#
house exterior#
exterior#
residential building#
residential#
residential house#
house interior#
architecture interior#
village#
home interior#
house#
engineering#Gotowy do wydruku: Nie
Potrzebujesz plik w innym formacie?
Jeśli potrzebny Ci plik w innym formacie, zgłoś taką potrzebę przez opcję Support Ticket Konwertujemy produkty na następujące formaty: .stl, .c4d, .obj, .fbx, .ma/.mb, .3ds, .3dm, .dxf/.dwg, .max. .blend, .skp, .glb. Dowolna konwersja formatuNie konwertujemy scen 3D oraz formaty takie jak .step, .iges, .stp, .sldprt.!
Informacje o użytkowaniu
Nowoczesny projekt budynku Luksus - Możesz używać tego bezpłatnego modelu 3D zarówno do celów osobistych, jak i komercyjnych, zgodnie z Licencją Podstawową lub Rozszerzoną.Licencja Podstawowa obejmuje większość standardowych przypadków użycia, w tym reklamy cyfrowe, projekty projektowe i wizualizacyjne, firmowe konta w mediach społecznościowych, aplikacje natywne, aplikacje internetowe, gry wideo oraz fizyczne lub cyfrowe produkty końcowe (zarówno bezpłatne, jak i sprzedawane).
Licencja Rozszerzona obejmuje wszystkie prawa udzielone na mocy Licencji Podstawowej, bez ograniczeń użytkowania i pozwala na wykorzystanie modelu 3D w nieograniczonej liczbie projektów komercyjnych na warunkach bezpłatności.
Czytaj więcej
Czy zapewniacie gwarancję zwrotu pieniędzy?
Tak, robimy to. Jeśli zakupiłeś produkt i znalazłeś błąd w renderach lub opisie, postaramy się rozwiązać problem tak szybko, jak to możliwe. Jeżeli nie uda nam się naprawić błędu, anulujemy Twoje zamówienie i otrzymasz zwrot pieniędzy w ciągu 24 godzin od pobrania przedmiotu. Przeczytaj więcej warunków tutajSłowa kluczowe
Losowe produkty od projektanta
Brak komentarzy dla tego produktu.


 English
English Español
Español Deutsch
Deutsch 日本語
日本語 Polska
Polska Français
Français 中國
中國 한국의
한국의 Українська
Українська Italiano
Italiano Nederlands
Nederlands Türkçe
Türkçe Português
Português Bahasa Indonesia
Bahasa Indonesia Русский
Русский हिंदी
हिंदी