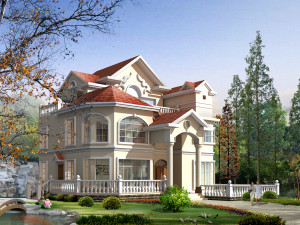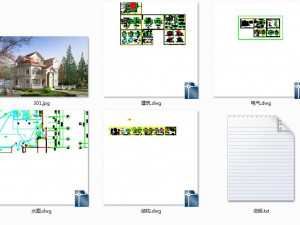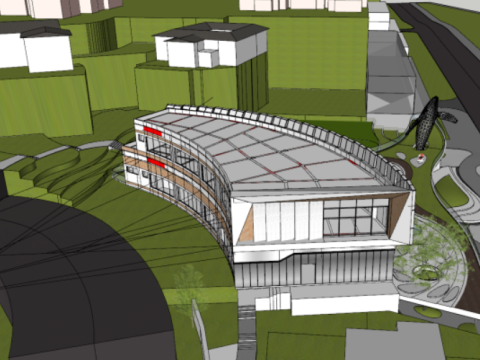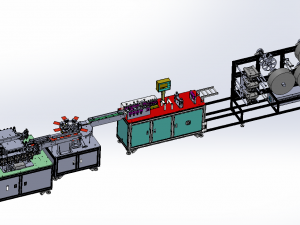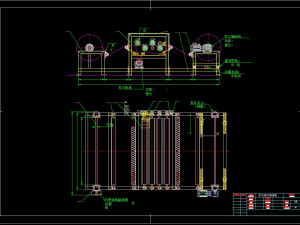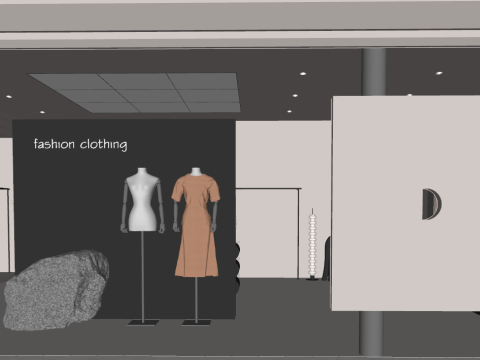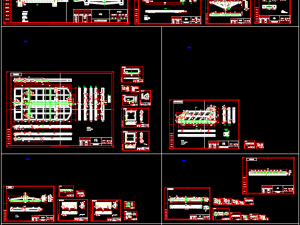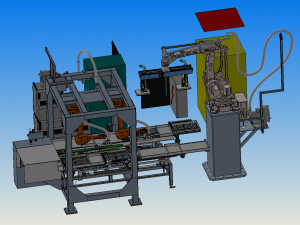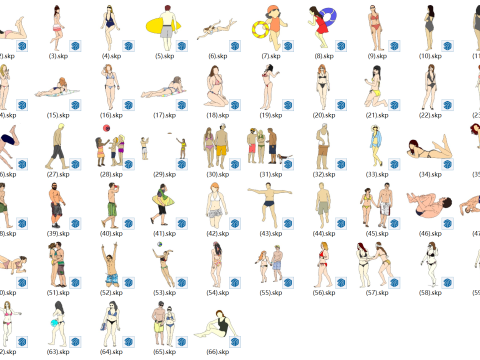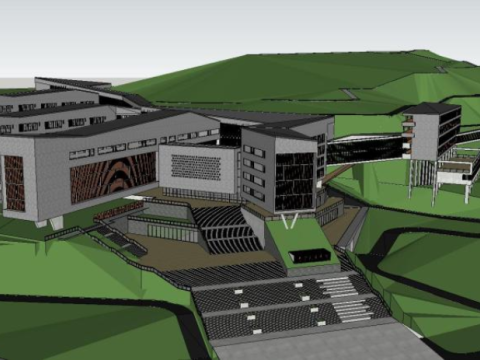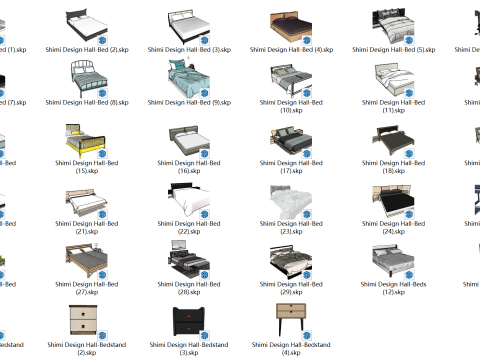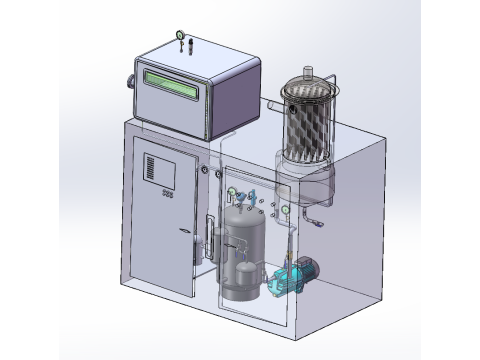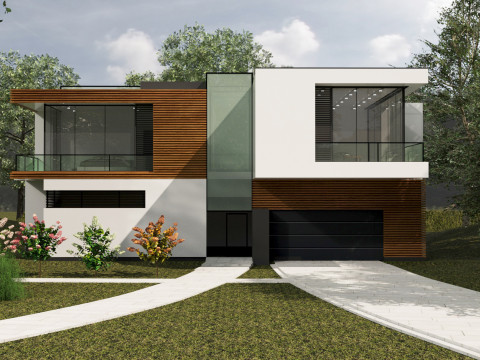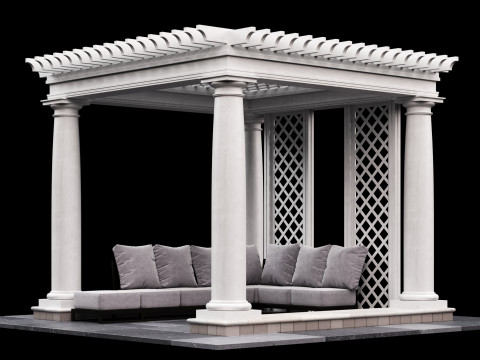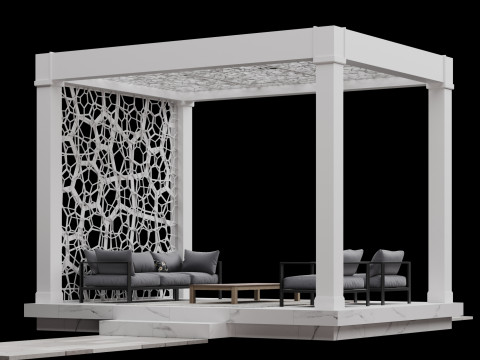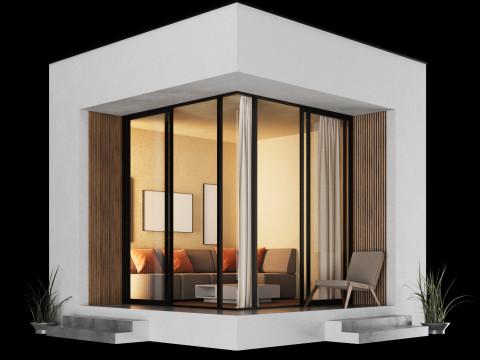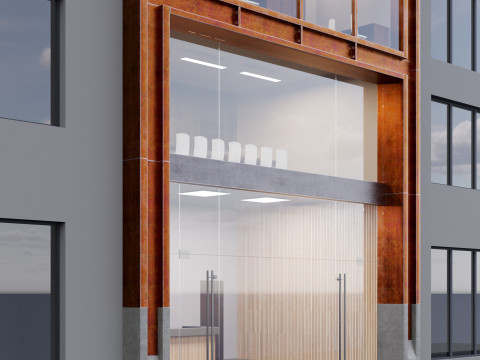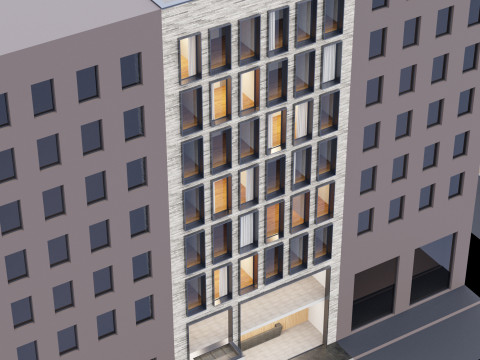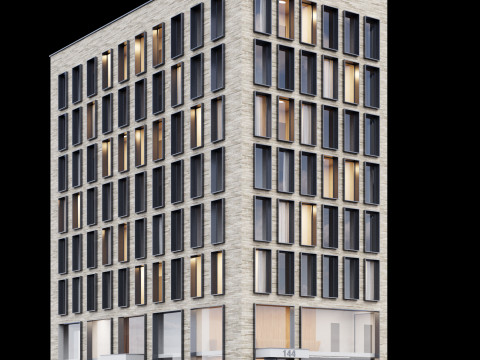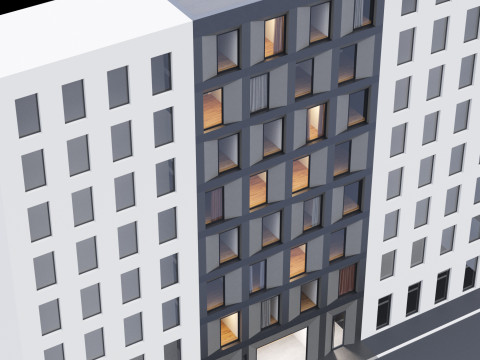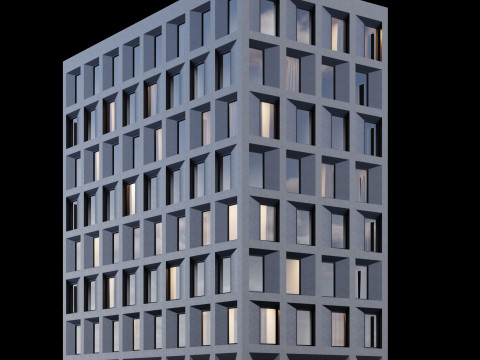3-storey single family villa 3D Model
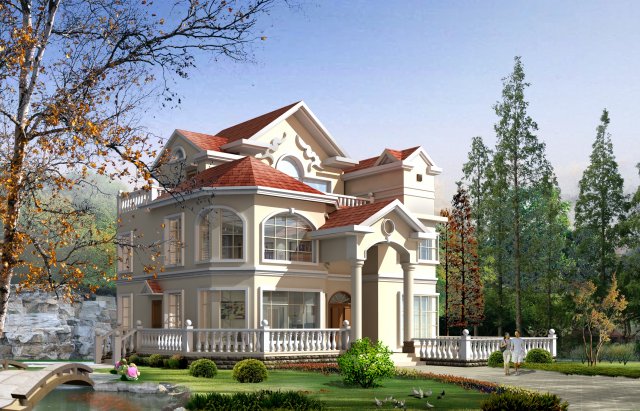
BLACK FRIDAY
BIGGEST SALE 70% OFF
$
3.50 USD
- Yazardan ürün desteği talep edin
- Hazır formatlar:
- Ürün ID:312901
- Tarih: 2020-09-23
- Animasyon:No
- Dokulu:No
- Rigged:No
- Malzemeler:
- Low-poly:No
- Koleksiyon:No
- UVW mapping:No
- Kullanılan Eklentiler:No
- Baskıya Hazır:No
- 3D Tarama:No
- Yetişkin(+18) içerik:No
- PBR:No
- Geometri:Polygonal
- Unwrapped UVs:Unknown
- Görüntülemeler:2949
Açıklama
brick concrete structurethe unit type is a 3-storey single family villa, covering an area of 130 square meters, with a construction area of 310 square meters and a total building height of 11.8 meters. the first floor is equipped with corridor, living room, kitchen, dining room, toilet, storage room and terrace; the second floor is equipped with 3 bedrooms, toilet and hanging living room on the first floor; the third floor is equipped with bedroom (with balcony), bedroom, toilet and balcony.
this unit is a european style three storey villa with generous appearance and modeling, bright colors, compact overall layout, reasonable functional zoning, appropriate room scale design, high space utilization rate and rich in the flavor of the times.
bay: 12.9 m, depth: 11.6 m
list of drawings: general description of architectural design, list of doors and windows, general layout, first floor plan, second floor plan, third floor plan, roof plan, front elevation, back elevation, left elevation, right elevation, a-a section, node detail, window detail, stair detail, structural design description, foundation layout plan, second floor beam, slab layout and column plan detail drawing, three floor beam, slab layout, top beam, slab layout, stair reinforcement drawing, drainage design description and diagram, water supply and drainage general plan, water supply and drainage plan of the first, second, third floor and top floor, water supply and drainage system diagram, electrical design description and legend table, weak current system diagram, electrical plan of the first, second and third floors and roof, foundation grounding plan, distribution system diagram, effect drawing, etc.
the reference construction cost is 248800 yuan。 Baskıya Hazır: Hayır
Daha fazla formata mı ihtiyaç duyuyorsunuz?
Farklı bir formata ihtiyaç duyuyorsanız lütfen destek ekibimize bir talep açarak ihtiyacınızı belirtiniz. 3D modelleri şu formatlara dönüştürebiliriz: .stl, .c4d, .obj, .fbx, .ma/.mb, .3ds, .3dm, .dxf/.dwg, .max. .blend, .skp, .glb. Serbest Format Dönüştürme3d sahneleri dönüştürmüyoruz ve .step, .iges, .stp, .sldprt gibi formatlar.!
Kullanım Bilgileri
3-storey single family villa - Telifsiz bu 3D modeli, Temel veya Genişletilmiş Lisans uyarınca hem kişisel hem de ticari amaçlarla kullanabilirsiniz.Temel Lisans, dijital reklamlar, tasarım ve görselleştirme projeleri, ticari sosyal medya hesapları, yerel uygulamalar, web uygulamaları, video oyunları ve fiziksel veya dijital son ürünler (hem ücretsiz hem de satılan) dahil olmak üzere çoğu standart kullanım durumunu kapsar.
Genişletilmiş Lisans, Temel Lisans kapsamında verilen tüm hakları, kullanım sınırlaması olmaksızın içerir ve 3D modelin Telifsiz koşullar altında sınırsız ticari projede kullanılmasına olanak tanır.
Daha fazla oku
Para İade Garantisi sağlıyor musunuz?
Evet, sağlıyoruz. Bir ürün satın aldığınızda çözünürlükte ya da tanımda bir hata bulduğunuzda problemi en kısa sürede çözmeye çalışacağız. Hatayı düzeltemezsek siparişinizi iptal edeceğiz ve sipariş tarihiniz göz önünde bulundurularak paranız size 24 saat içinde iade edilecektir. Daha fazla detay için tıklayınızAnahtar Kelimeler
Tasarımcıdan rastgele ürünler
Bu ürün için yorum bulunmamaktadır.


 English
English Español
Español Deutsch
Deutsch 日本語
日本語 Polska
Polska Français
Français 中國
中國 한국의
한국의 Українська
Українська Italiano
Italiano Nederlands
Nederlands Türkçe
Türkçe Português
Português Bahasa Indonesia
Bahasa Indonesia Русский
Русский हिंदी
हिंदी