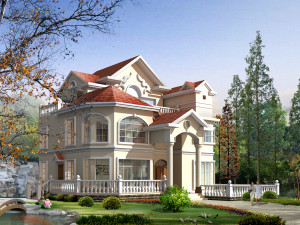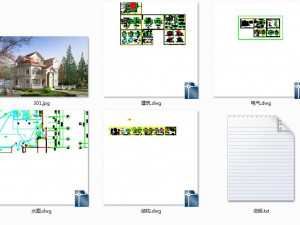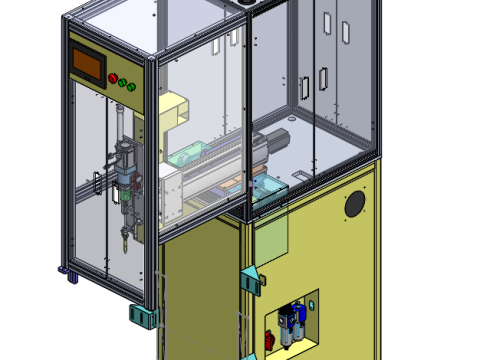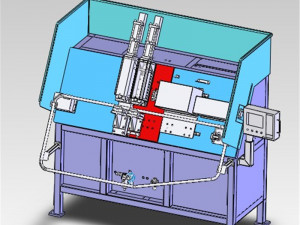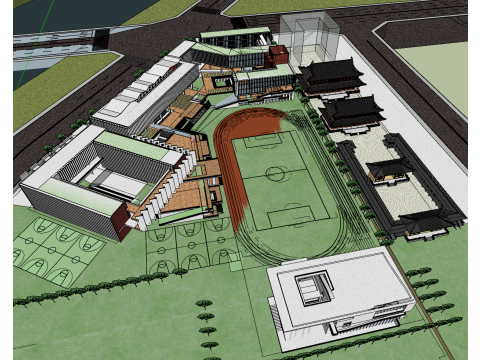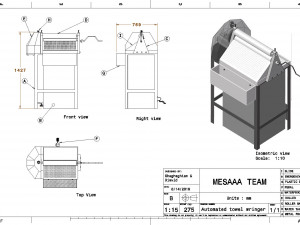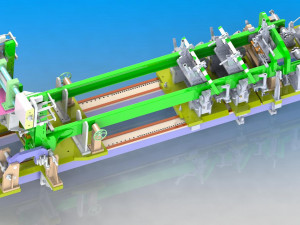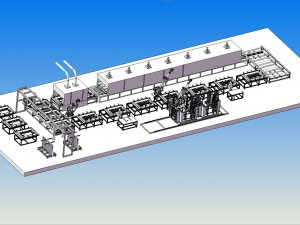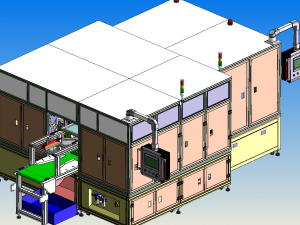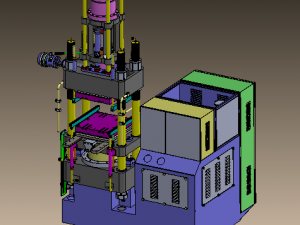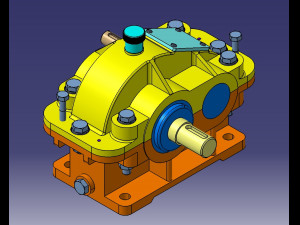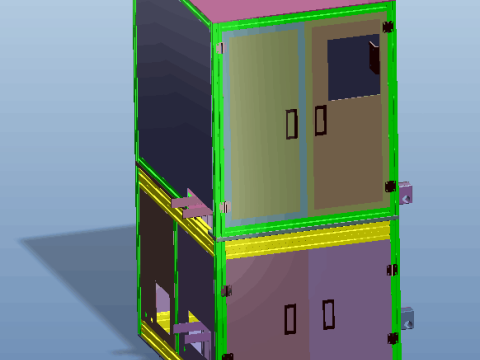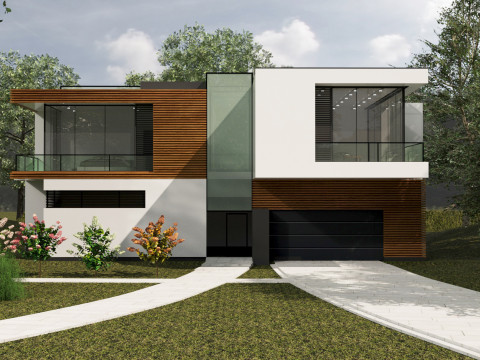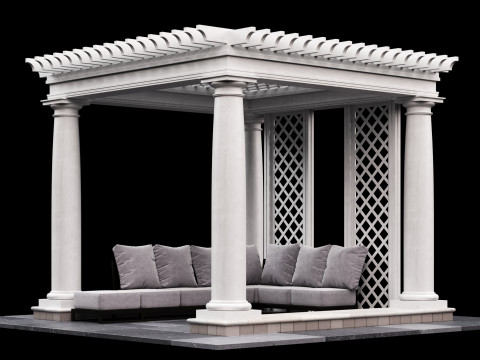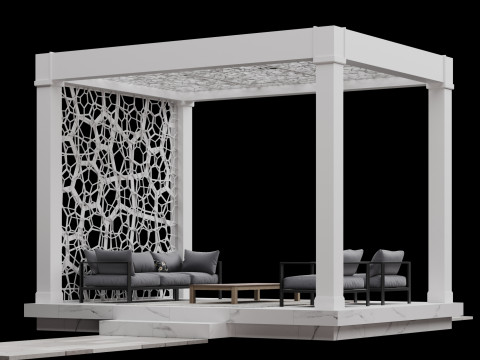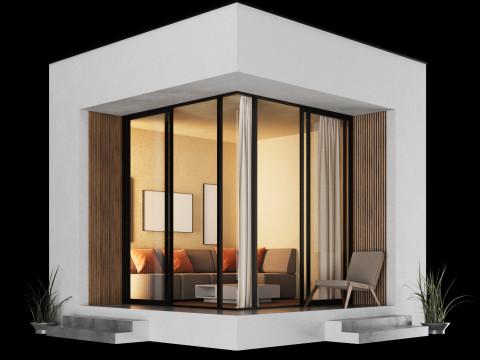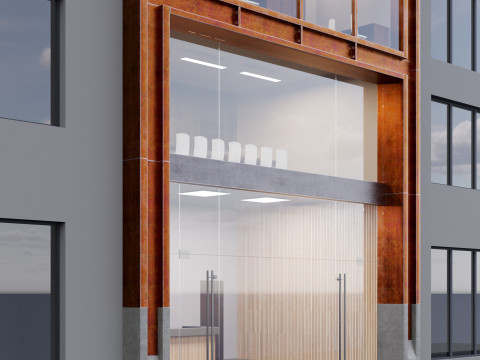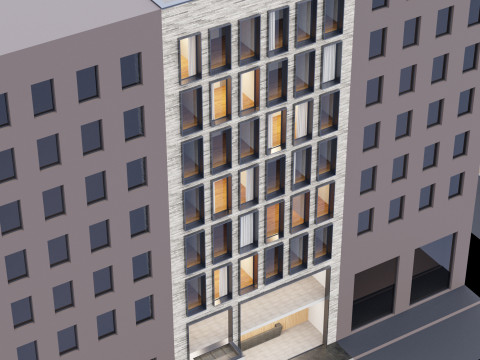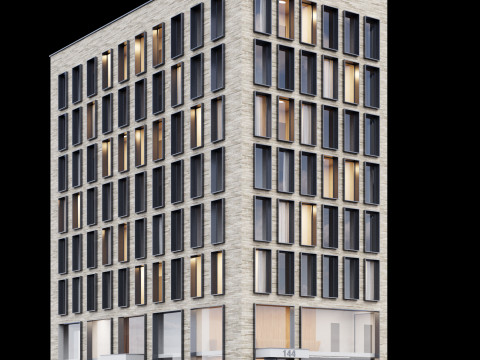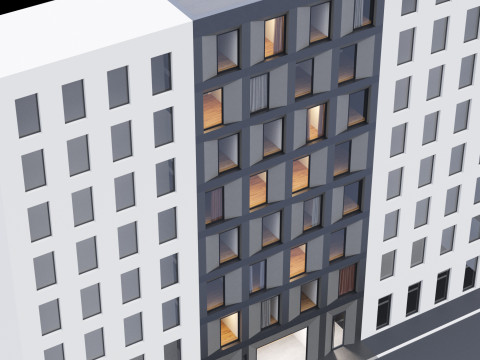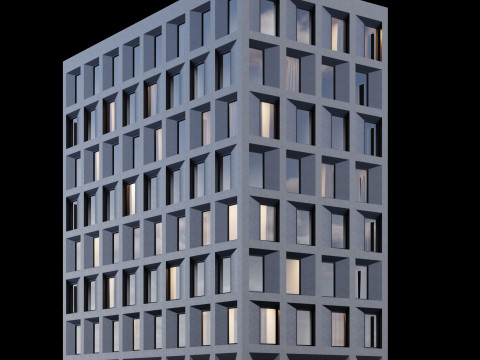3-storey single family villa 3D Model
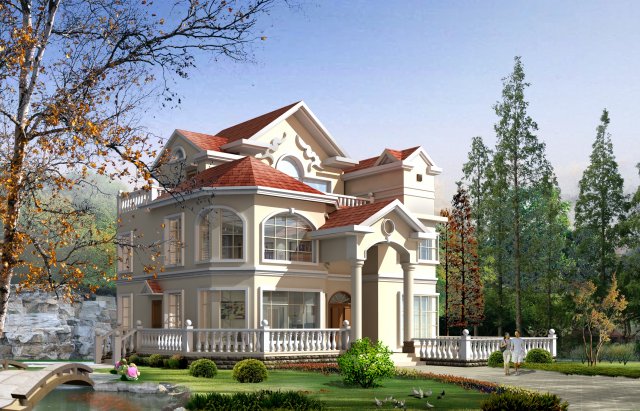
WEEKEND SALE ENDS
$
3.50
U heeft $0.00 Credits. Koop credits
- Mogelijke formaten: Autodesk AutoCAD (.dwg) 7.98 MB
- Geanimeerd:No
- Texturen:No
- Gemanipuleerd:No
- Materialen:
- Low-poly:No
- Collectie:No
- UVW-toewijzing:No
- Plugins Gebruikt:No
- Afdruk Gereed:No
- 3D scan:No
- Volwassen:No
- PBR:No
- Geometrie:Polygonal
- Onverpakte UV's:Unknown
- Aantal keer bekeken:2844
- Datum: 2020-09-23
- Item ID:312901
brick concrete structure
the unit type is a 3-storey single family villa, covering an area of 130 square meters, with a construction area of 310 square meters and a total building height of 11.8 meters. the first floor is equipped with corridor, living room, kitchen, dining room, toilet, storage room and terrace; the second floor is equipped with 3 bedrooms, toilet and hanging living room on the first floor; the third floor is equipped with bedroom (with balcony), bedroom, toilet and balcony.
this unit is a european style three storey villa with generous appearance and modeling, bright colors, compact overall layout, reasonable functional zoning, appropriate room scale design, high space utilization rate and rich in the flavor of the times.
bay: 12.9 m, depth: 11.6 m
list of dra***gs: general description of architectural design, list of doors and ***dows, general layout, first floor plan, second floor plan, third floor plan, roof plan, front elevation, back elevation, left elevation, right elevation, a-a section, node detail, ***dow detail, stair detail, structural design description, foundation layout plan, second floor beam, slab layout and column plan detail dra***g, three floor beam, slab layout, top beam, slab layout, stair reinforcement dra***g, drainage design description and diagram, water supply and drainage general plan, water supply and drainage plan of the first, second, third floor and top floor, water supply and drainage system diagram, electrical design description and legend table, weak current system diagram, electrical plan of the first, second and third floors and roof, foundation grounding plan, distribution system diagram, effect dra***g, etc.
the reference construction cost is 24**00 yuan。 Afdruk Gereed: Nee
Lees meerthe unit type is a 3-storey single family villa, covering an area of 130 square meters, with a construction area of 310 square meters and a total building height of 11.8 meters. the first floor is equipped with corridor, living room, kitchen, dining room, toilet, storage room and terrace; the second floor is equipped with 3 bedrooms, toilet and hanging living room on the first floor; the third floor is equipped with bedroom (with balcony), bedroom, toilet and balcony.
this unit is a european style three storey villa with generous appearance and modeling, bright colors, compact overall layout, reasonable functional zoning, appropriate room scale design, high space utilization rate and rich in the flavor of the times.
bay: 12.9 m, depth: 11.6 m
list of dra***gs: general description of architectural design, list of doors and ***dows, general layout, first floor plan, second floor plan, third floor plan, roof plan, front elevation, back elevation, left elevation, right elevation, a-a section, node detail, ***dow detail, stair detail, structural design description, foundation layout plan, second floor beam, slab layout and column plan detail dra***g, three floor beam, slab layout, top beam, slab layout, stair reinforcement dra***g, drainage design description and diagram, water supply and drainage general plan, water supply and drainage plan of the first, second, third floor and top floor, water supply and drainage system diagram, electrical design description and legend table, weak current system diagram, electrical plan of the first, second and third floors and roof, foundation grounding plan, distribution system diagram, effect dra***g, etc.
the reference construction cost is 24**00 yuan。 Afdruk Gereed: Nee
Meer formaten nodig?
Als u een ander formaat nodig heeft, open dan alstublieft een nieuwe Support Ticket en vraag om een ander formaat. Wij kunnen uw 3D modelen van vorm veranderen naar: .stl, .c4d, .obj, .fbx, .ma/.mb, .3ds, .3dm, .dxf/.dwg, .max. .blend, .skp, .glb. We converteren geen 3D scènes en formaten zoals .step, .iges, .stp, .sldprt.!
Als u een ander formaat nodig heeft, open dan alstublieft een nieuwe Support Ticket en vraag om een ander formaat. Wij kunnen uw 3D modelen van vorm veranderen naar: .stl, .c4d, .obj, .fbx, .ma/.mb, .3ds, .3dm, .dxf/.dwg, .max. .blend, .skp, .glb. We converteren geen 3D scènes en formaten zoals .step, .iges, .stp, .sldprt.!
3-storey single family villa 3D Model dwg, Van tzd
villaEr zijn geen opmerkingen voor dit item.


 English
English Español
Español Deutsch
Deutsch 日本語
日本語 Polska
Polska Français
Français 中國
中國 한국의
한국의 Українська
Українська Italiano
Italiano Nederlands
Nederlands Türkçe
Türkçe Português
Português Bahasa Indonesia
Bahasa Indonesia Русский
Русский हिंदी
हिंदी