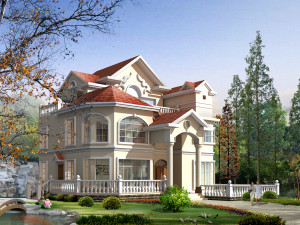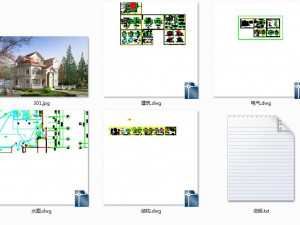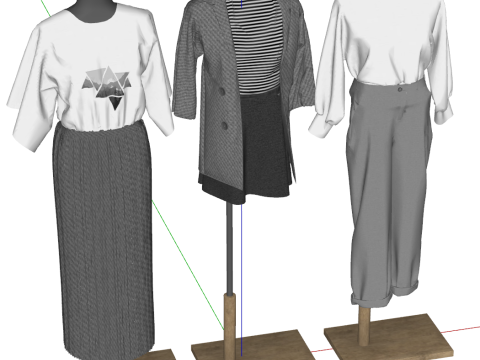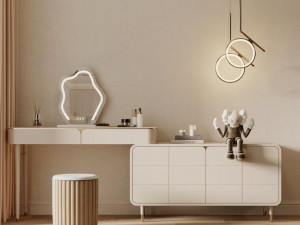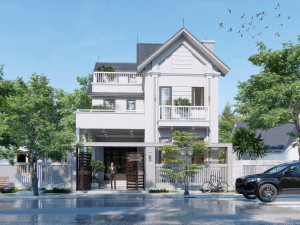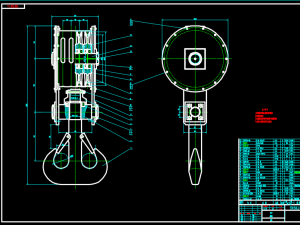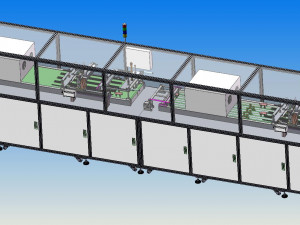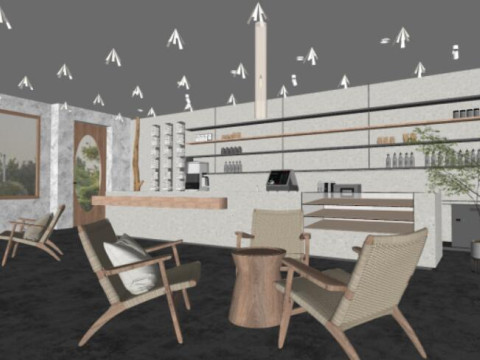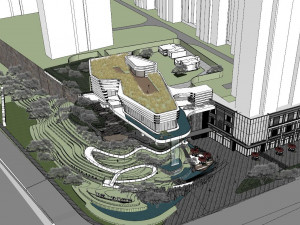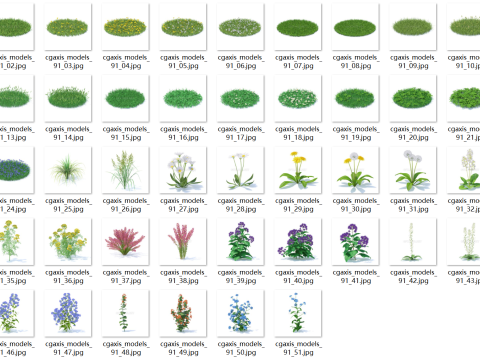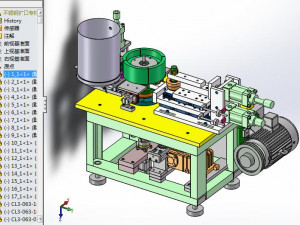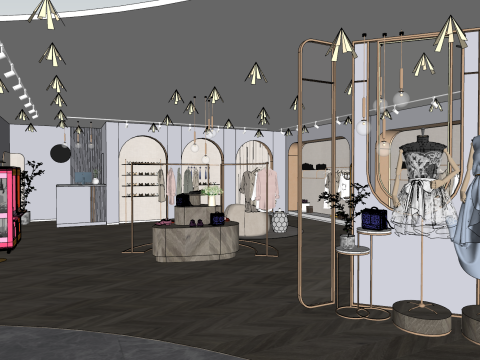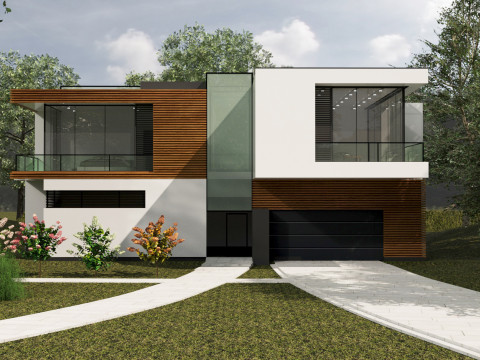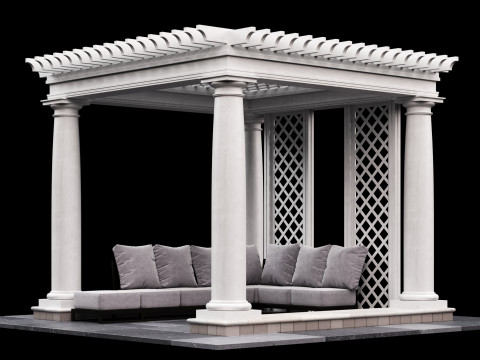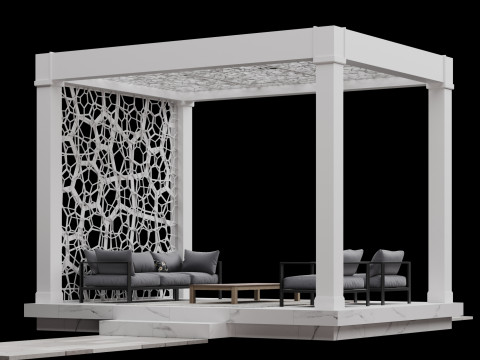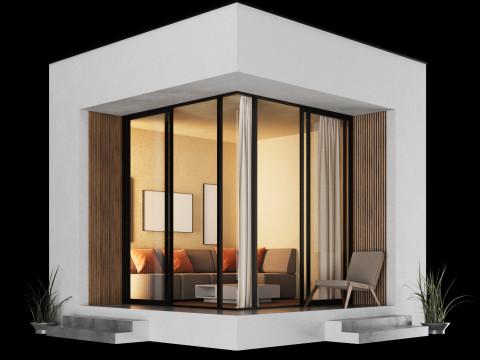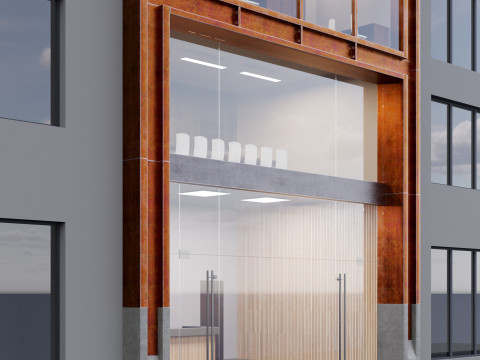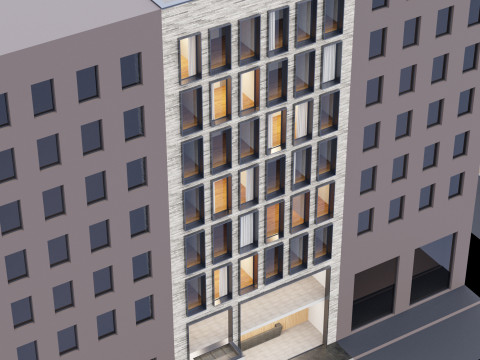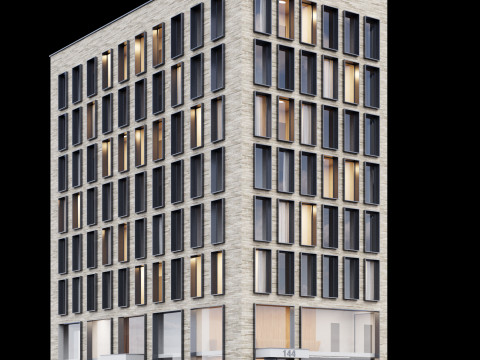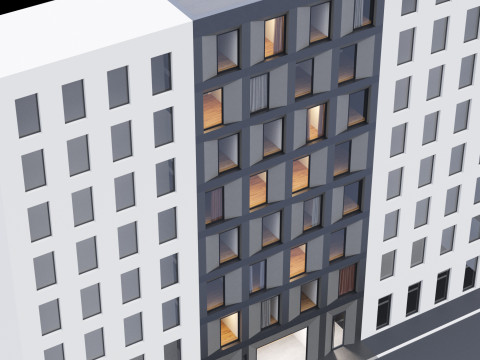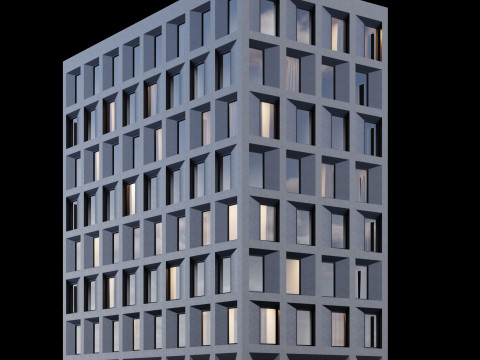3-storey single family villa 3D मॉडल
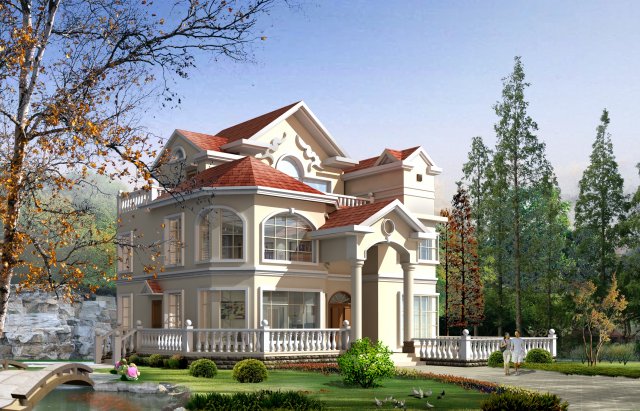
$
7.00 USD
onclick="showLoginForm('Login');return false; ga('send', {'hitType': 'event', 'eventCategory': 'ShoppingCart', 'eventAction': 'checkout', 'eventLabel': 'CheckoutCredit' });"> के साथ खरीदें क्रेडिट्स
आपके पास है $0.00 क्रेडिट्स. क्रेडिट्स खरीदें
- लेखक द्वारा उत्पाद समर्थन का अनुरोध करें
- उपलब्ध फ़ॉर्मेट्स:
- आइटम ID:312901
- तिथि: 2020-09-23
- एनिमेटेड:No
- टेक्सचर:No
- रिग्ड:No
- सामग्रियां:
- लो-पॉली:No
- कलेक्शन:No
- UVW मैपिंग:No
- इस्तेमाल किए गए प्लगइन्स:No
- प्रिंट के लिए तैयार:No
- 3D स्कैन:No
- एडल्ट कंटेन्ट:No
- PBR:No
- ज्यामिति:Polygonal
- खुला हुआ UVs:Unknown
- व्यूस:2930
विवरण
brick concrete structurethe unit type is a 3-storey single family villa, covering an area of 130 square meters, with a construction area of 310 square meters and a total building height of 11.8 meters. the first floor is equipped with corridor, living room, kitchen, dining room, toilet, storage room and terrace; the second floor is equipped with 3 bedrooms, toilet and hanging living room on the first floor; the third floor is equipped with bedroom (with balcony), bedroom, toilet and balcony.
this unit is a european style three storey villa with generous appearance and modeling, bright colors, compact overall layout, reasonable functional zoning, appropriate room scale design, high space utilization rate and rich in the flavor of the times.
bay: 12.9 m, depth: 11.6 m
list of drawings: general description of architectural design, list of doors and windows, general layout, first floor plan, second floor plan, third floor plan, roof plan, front elevation, back elevation, left elevation, right elevation, a-a section, node detail, window detail, stair detail, structural design description, foundation layout plan, second floor beam, slab layout and column plan detail drawing, three floor beam, slab layout, top beam, slab layout, stair reinforcement drawing, drainage design description and diagram, water supply and drainage general plan, water supply and drainage plan of the first, second, third floor and top floor, water supply and drainage system diagram, electrical design description and legend table, weak current system diagram, electrical plan of the first, second and third floors and roof, foundation grounding plan, distribution system diagram, effect drawing, etc.
the reference construction cost is 24**00 yuan。 प्रिंट के लिए तैयार: नहीं
क्या आपको और फ़ॉर्मेट्स चाहिए?
अगर आपको किसी अलग फ़ॉर्मेट की जरूरत है, तो कृपया हमें कन्वर्शन अनुरोध भेजें। हम 3D मॉडल को इसमें कन्वर्ट कर सकते हैं: .stl, .c4d, .obj, .fbx, .ma/.mb, .3ds, .3dm, .dxf/.dwg, .max. .blend, .skp, .glb. फ्री फ़ॉर्मेट कन्वर्शनहम 3D दृश्यों को कन्वर्ट नहीं करते हैं और .step, .uges, .stp, .sldprt जैसे प्रारूप।!
Usage Information
3-storey single family villa - You can use this royalty-free 3D model for both personal and commercial purposes in accordance with the Basic or Extended License.The Basic License covers most standard use cases, including digital advertisements, design and visualization projects, business social media accounts, native apps, web apps, video games, and physical or digital end products (both free and sold).
The Extended License includes all rights granted under the Basic License, with no usage limitations, and allows the 3D model to be used in unlimited commercial projects under Royalty-Free terms.
और पढ़ें
क्या आप पैसे वापसी की गारंटी प्रदान करते हैं?
हां, हम करते हैं। अगर आपने कोई उत्पाद खरीदा है और रेंडर या विवरण में कुछ त्रुटि पाई है, तो हम समस्या को जल्द से जल्द ठीक करने का कोशिश करेंगे। अगर हम त्रुटि को ठीक नहीं कर सकते हैं, तो हम आपका ऑर्डर रद्द कर देंगे और आइटम डाउनलोड करने के 24 घंटों के भीतर आपको अपना पैसा वापस मिल जाएगा। और शर्तें यहां पढ़ेंकीवर्ड्स
लेखक से रैंडम आइटम्स
इस आइटम के लिए कोई कमेंट्स नहीं है।


 English
English Español
Español Deutsch
Deutsch 日本語
日本語 Polska
Polska Français
Français 中國
中國 한국의
한국의 Українська
Українська Italiano
Italiano Nederlands
Nederlands Türkçe
Türkçe Português
Português Bahasa Indonesia
Bahasa Indonesia Русский
Русский हिंदी
हिंदी