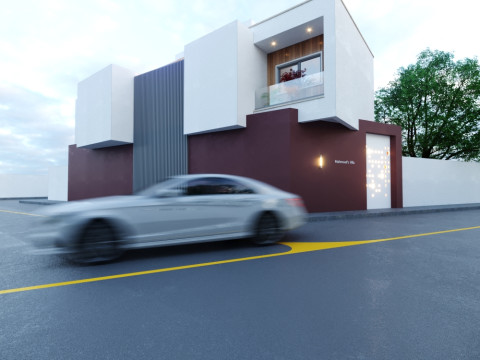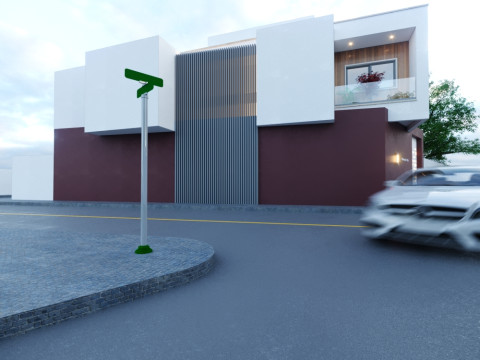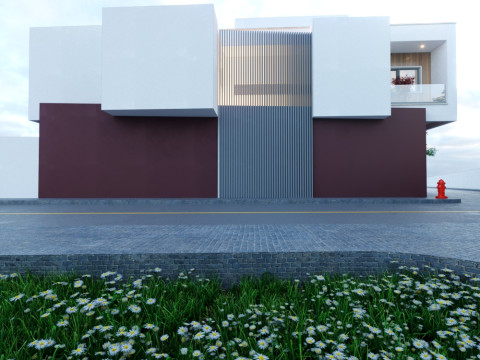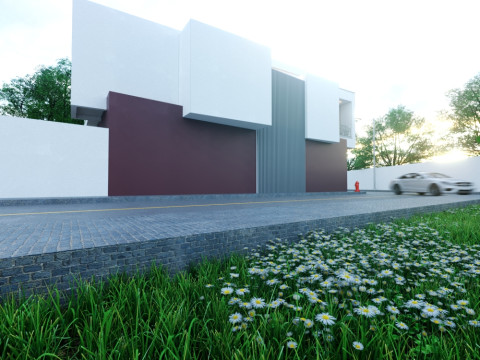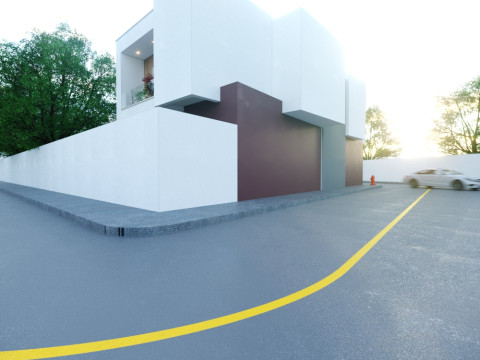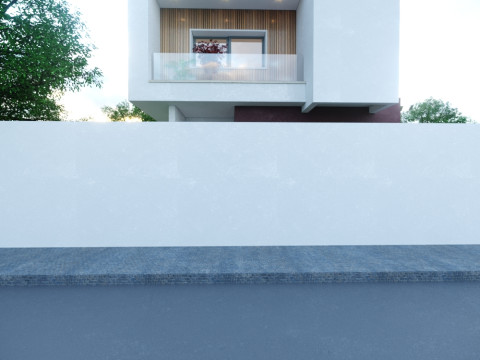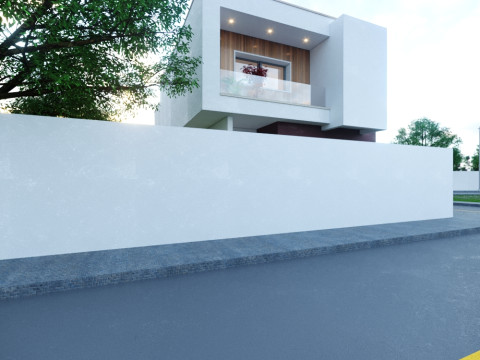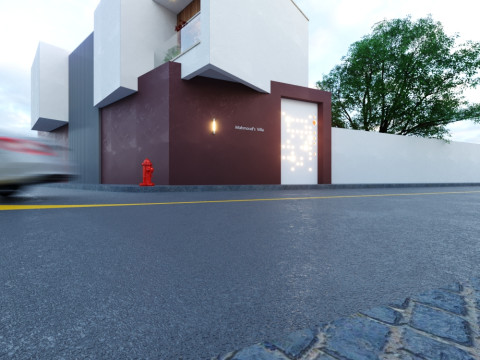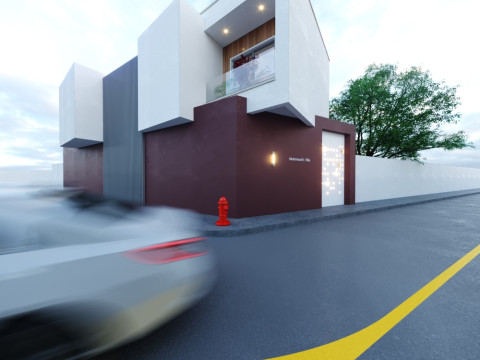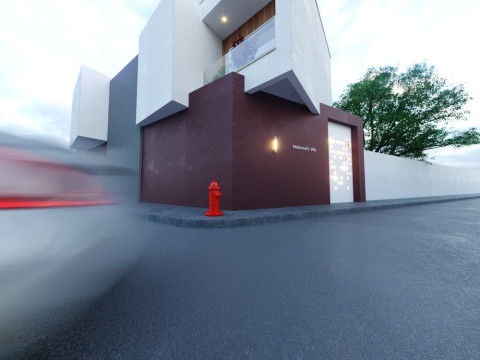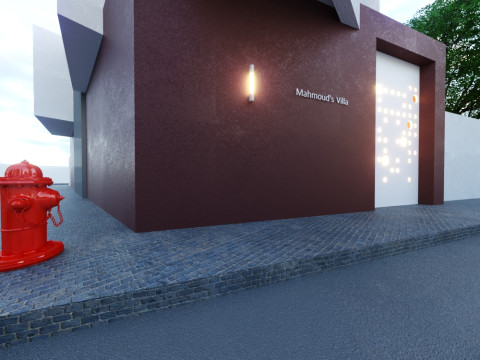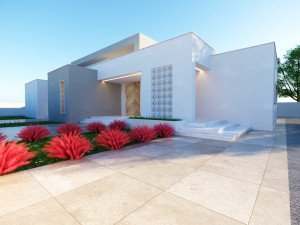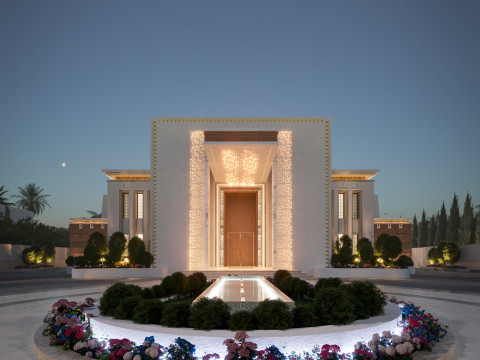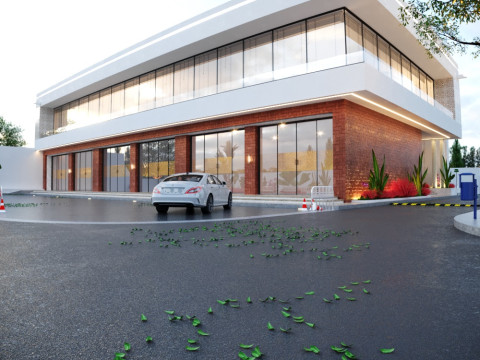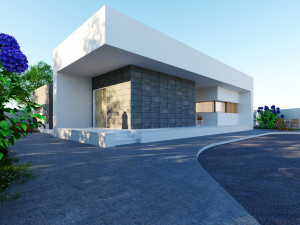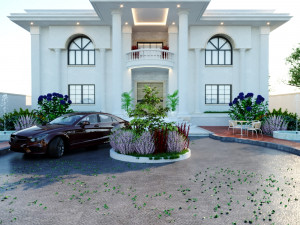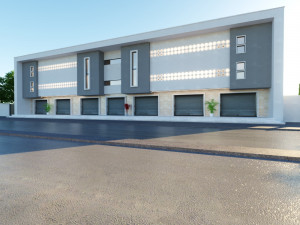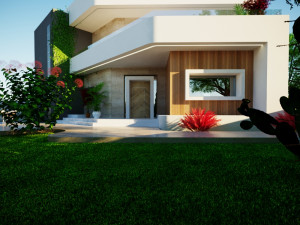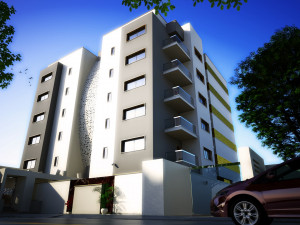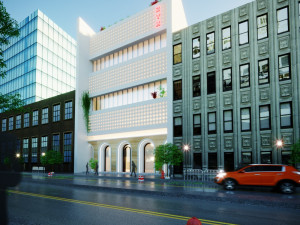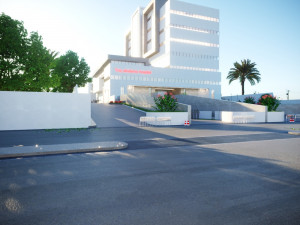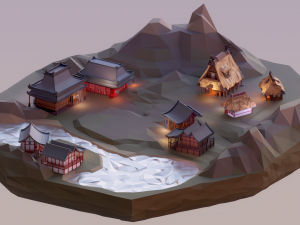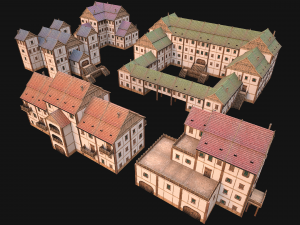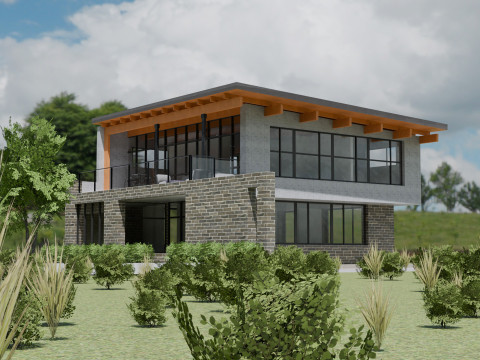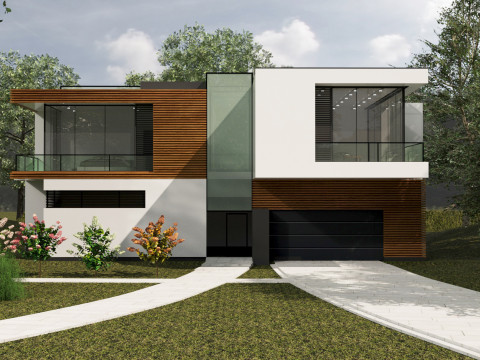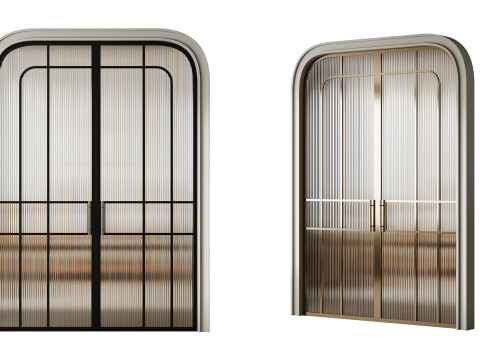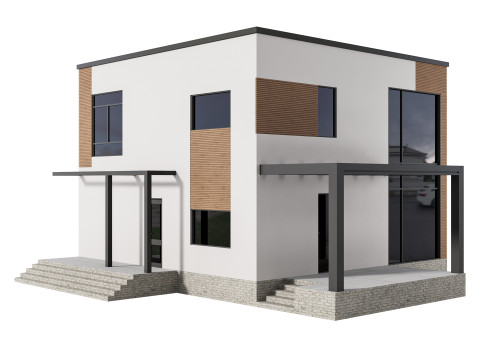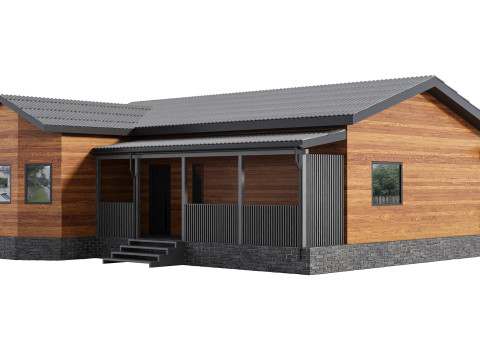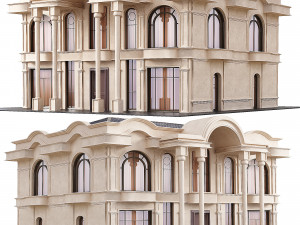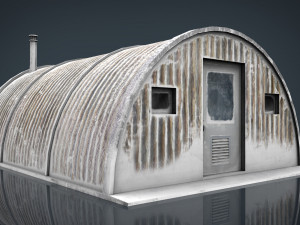Modern two-story house located on a street corner 低聚 3D 模型

- 可用的格式: Autodesk 3DS MAX (.max) 72.72 MBSketchUp (.skp) 5.85 MB
渲染: VRay 1.5
- 多边形:689520
- 顶点:1680277
- 动画:No
- 纹理:
- 操纵:No
- 材料:
- 低聚:
- 集合:No
- UVW 贴图:
- 使用插件:No
- 打印准备:No
- 3D扫描:No
- 成人内容:No
- PBR:No
- 人工智能培训:No
- 几何:Polygonal
- 包装 UVs:Mixed
- 日期:1014
- 日期: 2024-11-15
- 项目 ID:541271
General Description:
A 3D model of a modern two-story house located on a street corner, ideal for a newlywed couple. The design combines contemporary architecture with a focus on privacy and functionality. This model showcases clean lines, minimalist details, and thoughtful landscaping that complements the home's aesthetic.
Architectural and Design Details:
Building Structure:
- This two-story house features a modern architectural style with a mix of white and earthy tones to add warmth and character.
- The upper and lower levels are designed with different volumes, adding visual interest while maintaining a balanced look.
- Tall, narrow windows provide natural light without compromising privacy, allowing the interior to feel open yet secluded.
- The model includes a private balcony on the upper floor, partially shielded by a wall, offering a personal outdoor space.
Privacy and Corner Layout:
- Positioned on a street corner, the house is designed to maximize privacy, with high boundary walls surrounding the property and strategic window placement.
- The facade facing the street features minimal large windows, enhancing privacy while still providing a modern aesthetic.
- Entrances are positioned in a way that directs visitors towards a welcoming pathway while keeping the main living spaces private.
Landscaping and Outdoor Features:
- The garden areas include well-manicured plants, shrubs, and small trees that soften the look of the boundary walls.
- The corner design allows for a spacious front and side yard, giving the house an open yet secure feel.
- A cozy outdoor seating area near the entrance provides a welcoming touch without compromising the overall privacy of the home.
Driveway and Entrance:
- A single, sleek iron gate serves as both an entry and exit point, providing a secure entrance to the driveway.
- The driveway is paved with stylish tiles that lead to the garage, maintaining a cohesive look with the house's modern aesthetic.
- The main entrance has a small porch with subtle lighting, creating an inviting atmosphere.
Model Specifications:
- Textures and Colors: Realistic textures capture the stone and concrete details, with an emphasis on earth tones and whites, highlighting the modern style.
- Dimensions and Scale: Designed with accurate proportions and scalable features, ideal for use in architectural rendering and virtual walkthroughs.
- Detailed Components: The model includes all architectural and landscaping details, from window frames to garden elements, ensuring a realistic and immersive experience.
Intended Uses: This 3D model is suitable for architectural presentations, virtual tours, and design portfolios. Perfect for newlyweds seeking a modern, private residence in a suburban or urban setting, this model can also be used by architects and real estate developers to showcase high-quality residential designs
打印准备: 否如果你需要一个不同的格式,请打开一个新的支持票和为此请求。我们可以转换到 3D 模型: .stl, .c4d, .obj, .fbx, .ma/.mb, .3ds, .3dm, .dxf/.dwg, .max. .blend, .skp, .glb. 我们不转换 3d 场景 以及 .step, .iges, .stp, .sldprt 等格式。!


 English
English Español
Español Deutsch
Deutsch 日本語
日本語 Polska
Polska Français
Français 中國
中國 한국의
한국의 Українська
Українська Italiano
Italiano Nederlands
Nederlands Türkçe
Türkçe Português
Português Bahasa Indonesia
Bahasa Indonesia Русский
Русский हिंदी
हिंदी