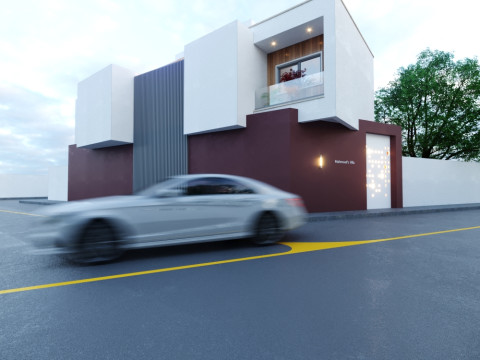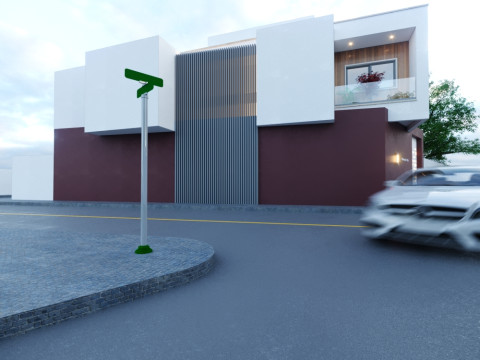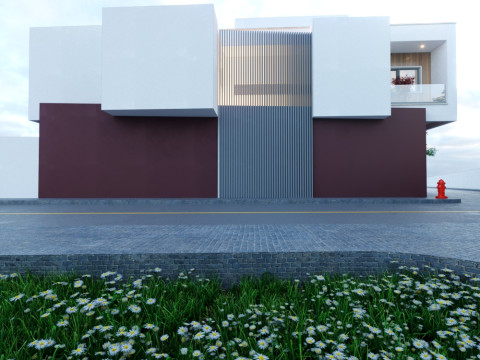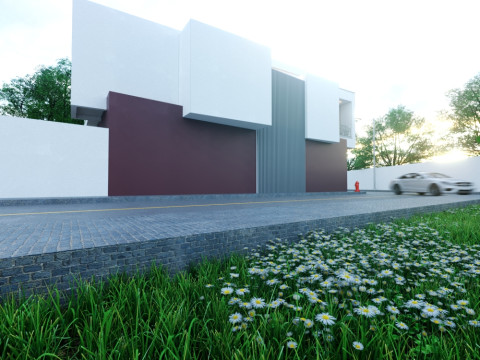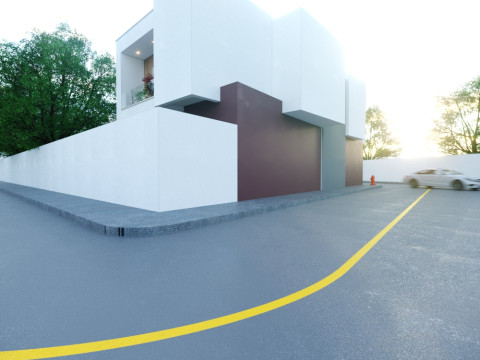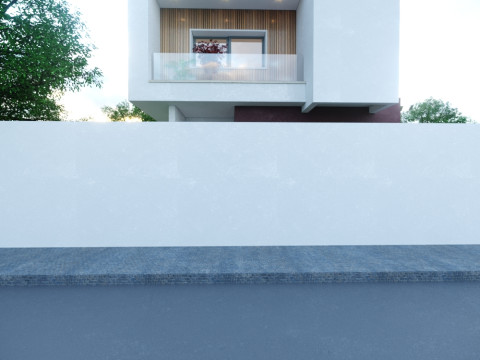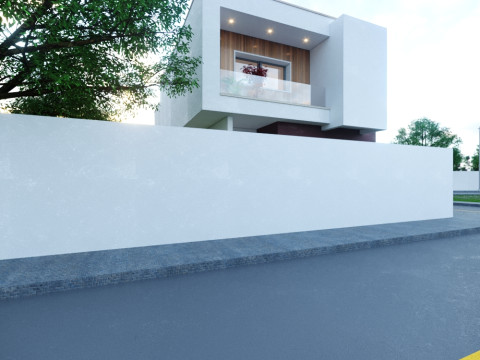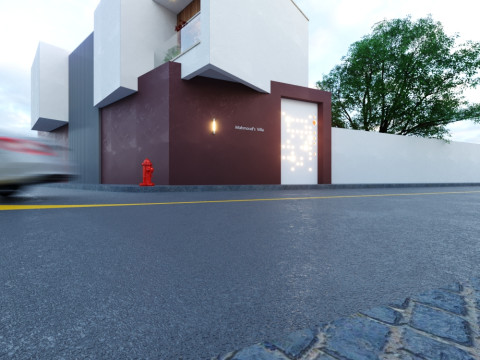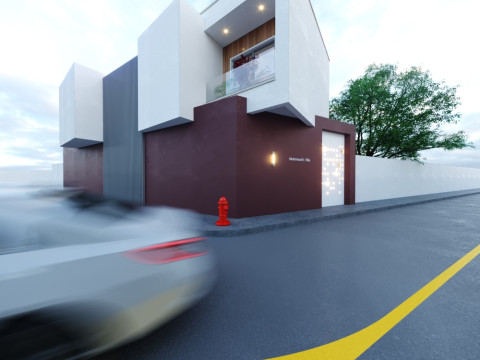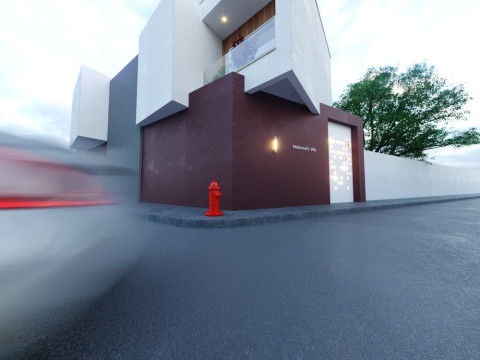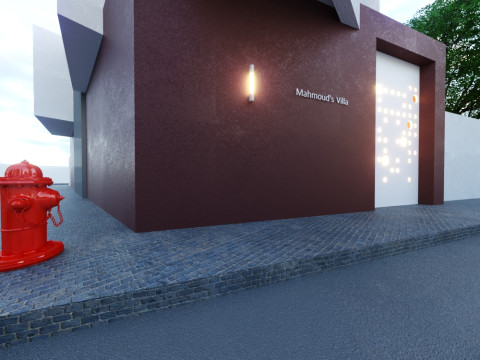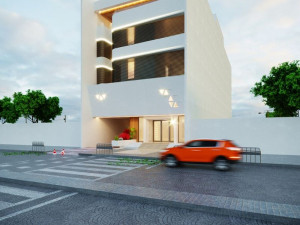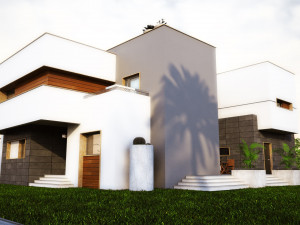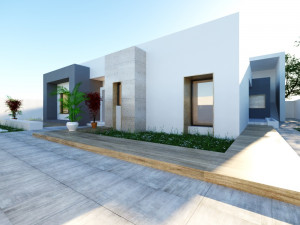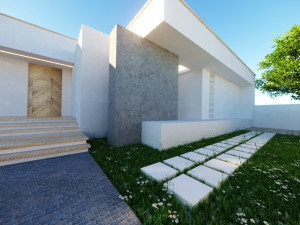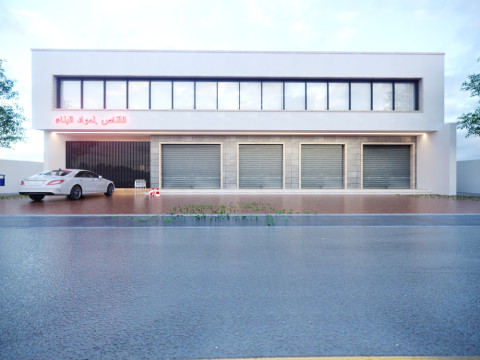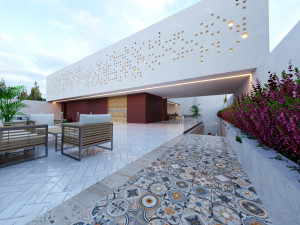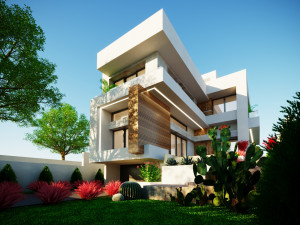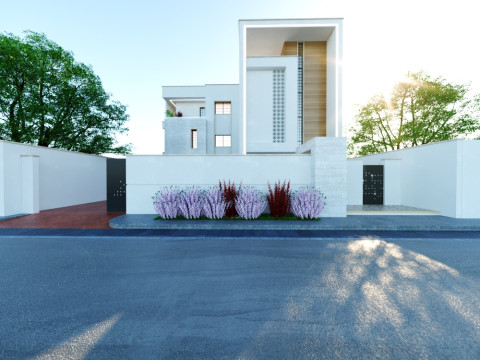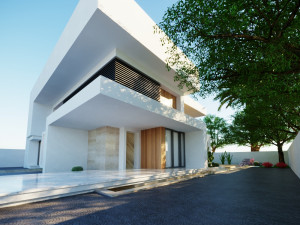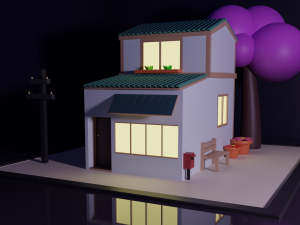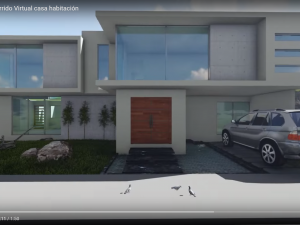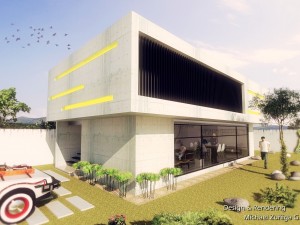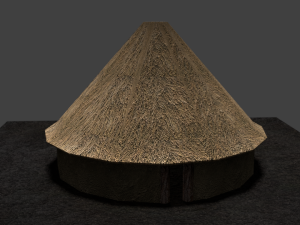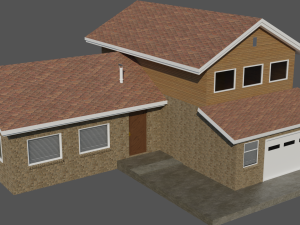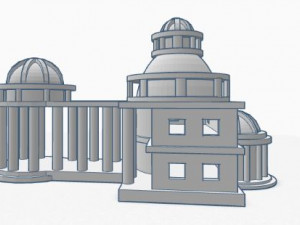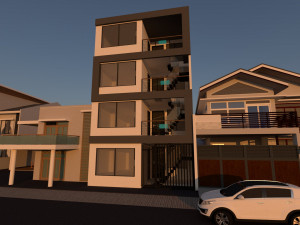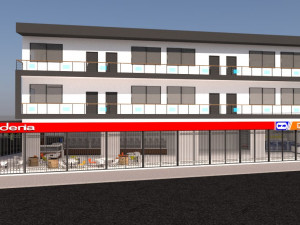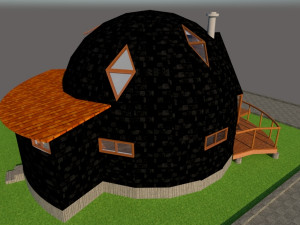Moderna casa a due piani situata all'angolo di una strada Low-poly Modello 3D

- Richiedi supporto per il prodotto
- Formati disponibili:
- ID Oggetto:541271
- Data: 2024-11-15
- Pligoni:689520
- Vertici:1680277
- Animato:No
- Textured:
- Rigged:No
- Materiali:
- Low-poly:
- Collezione:No
- Mapping UVW:
- Plugins Utilizzati:No
- Stampa Pronta:No
- 3D Scan:No
- Per adulti:No
- PBR:No
- AI Formazione:No
- Geometria:Polygonal
- UVs Aperti:Mixed
- Visualizzazioni:1191
Descrizione
General Description:
A 3D model of a modern two-story house located on a street corner, ideal for a newlywed couple. The design combines contemporary architecture with a focus on privacy and functionality. This model showcases clean lines, minimalist details, and thoughtful landscaping that complements the home's aesthetic.
Architectural and Design Details:
Building Structure:
- This two-story house features a modern architectural style with a mix of white and earthy tones to add warmth and character.
- The upper and lower levels are designed with different volumes, adding visual interest while maintaining a balanced look.
- Tall, narrow windows provide natural light without compromising privacy, allowing the interior to feel open yet secluded.
- The model includes a private balcony on the upper floor, partially shielded by a wall, offering a personal outdoor space.
Privacy and Corner Layout:
- Positioned on a street corner, the house is designed to maximize privacy, with high boundary walls surrounding the property and strategic window placement.
- The facade facing the street features minimal large windows, enhancing privacy while still providing a modern aesthetic.
- Entrances are positioned in a way that directs visitors towards a welcoming pathway while keeping the main living spaces private.
Landscaping and Outdoor Features:
- The garden areas include well-manicured plants, shrubs, and small trees that soften the look of the boundary walls.
- The corner design allows for a spacious front and side yard, giving the house an open yet secure feel.
- A cozy outdoor seating area near the entrance provides a welcoming touch without compromising the overall privacy of the home.
Driveway and Entrance:
- A single, sleek iron gate serves as both an entry and exit point, providing a secure entrance to the driveway.
- The driveway is paved with stylish tiles that lead to the garage, maintaining a cohesive look with the house's modern aesthetic.
- The main entrance has a small porch with subtle lighting, creating an inviting atmosphere.
Model Specifications:
- Textures and Colors: Realistic textures capture the stone and concrete details, with an emphasis on earth tones and whites, highlighting the modern style.
- Dimensions and Scale: Designed with accurate proportions and scalable features, ideal for use in architectural rendering and virtual walkthroughs.
- Detailed Components: The model includes all architectural and landscaping details, from window frames to garden elements, ensuring a realistic and immersive experience.
Intended Uses: This 3D model is suitable for architectural presentations, virtual tours, and design portfolios. Perfect for newlyweds seeking a modern, private residence in a suburban or urban setting, this model can also be used by architects and real estate developers to showcase high-quality residential designs
Stampa Pronta: NoHai bisogno di ulteriori formati?
Se hai bisogno di diversi formati, aprire un nuovo Ticket i Supporto e una richiesta per questo. Convertiamo modelli 3D a: .stl, .c4d, .obj, .fbx, .ma/.mb, .3ds, .3dm, .dxf/.dwg, .max. .blend, .skp, .glb. Conversione di formato gratuitaNon convertiamo scene 3d e formati come .step, .iges, .stp, .sldprt.!
Informazioni sull'utilizzo
Moderna casa a due piani situata all'angolo di una strada - È possibile utilizzare questo modello 3D royalty-free sia per scopi personali che commerciali, in conformità con la licenza base o estesa.La licenza base copre la maggior parte dei casi d'uso standard, tra cui pubblicità digitale, progetti di design e visualizzazione, account aziendali sui social media, app native, app web, videogiochi e prodotti finali fisici o digitali (sia gratuiti che venduti).
La licenza estesa include tutti i diritti concessi dalla licenza base, senza limitazioni d'uso, e consente l'utilizzo del modello 3D in un numero illimitato di progetti commerciali secondo i termini royalty-free.
Leggi ulteriori


 English
English Español
Español Deutsch
Deutsch 日本語
日本語 Polska
Polska Français
Français 中國
中國 한국의
한국의 Українська
Українська Italiano
Italiano Nederlands
Nederlands Türkçe
Türkçe Português
Português Bahasa Indonesia
Bahasa Indonesia Русский
Русский हिंदी
हिंदी