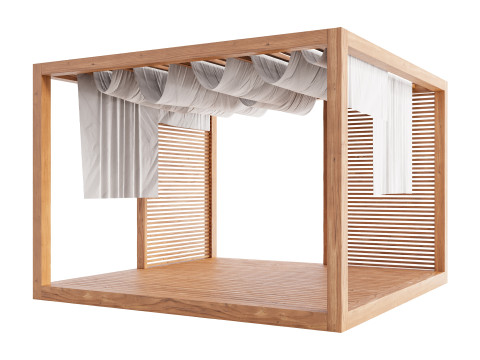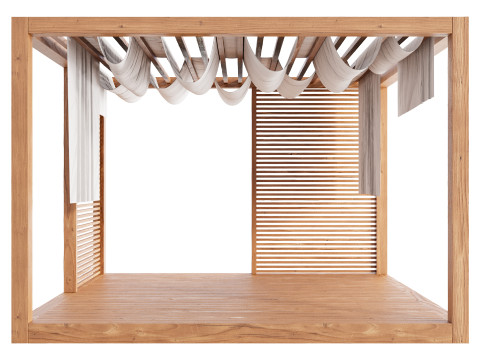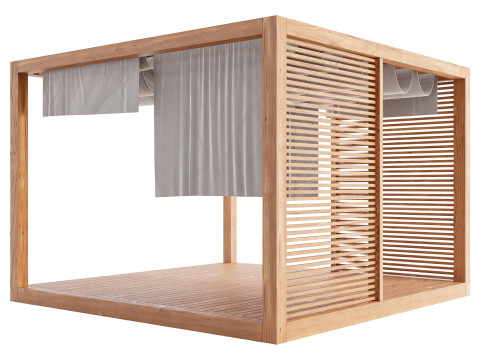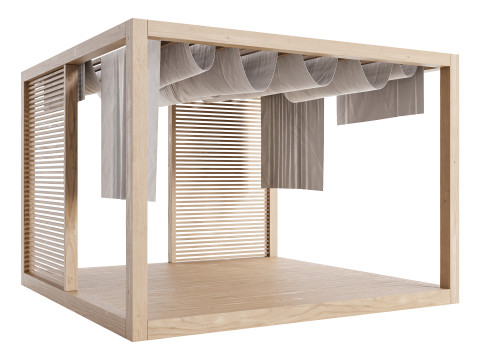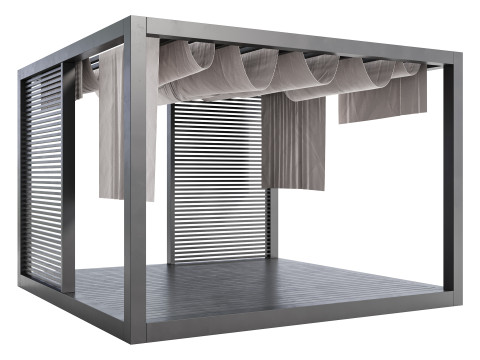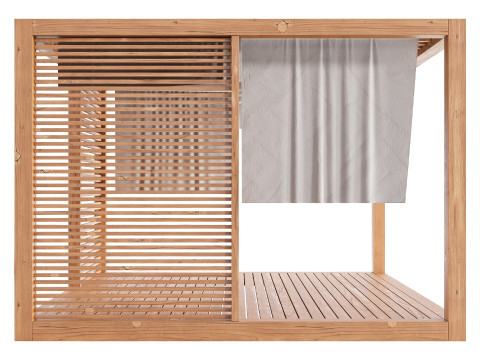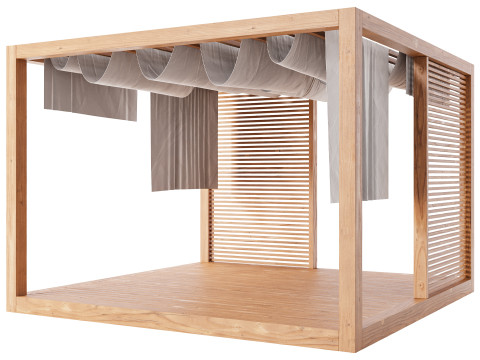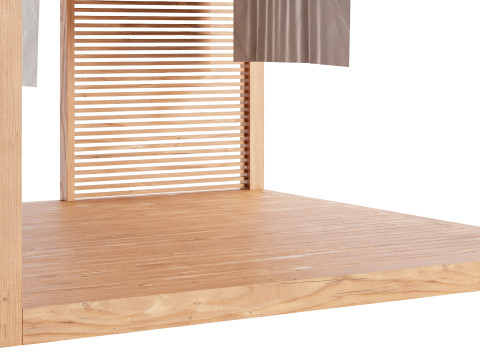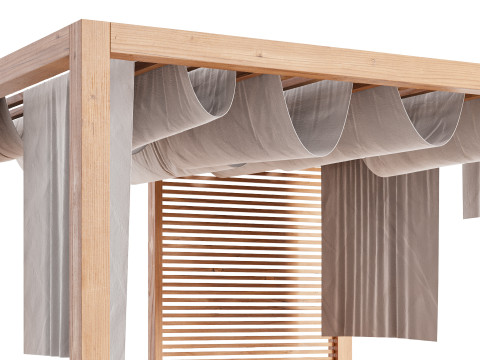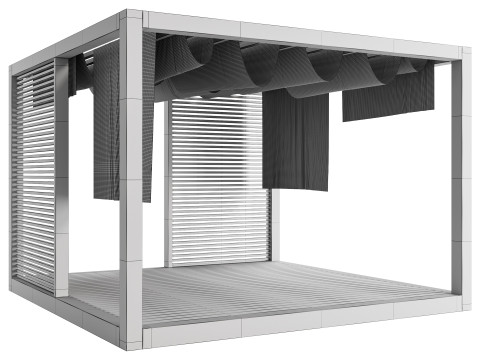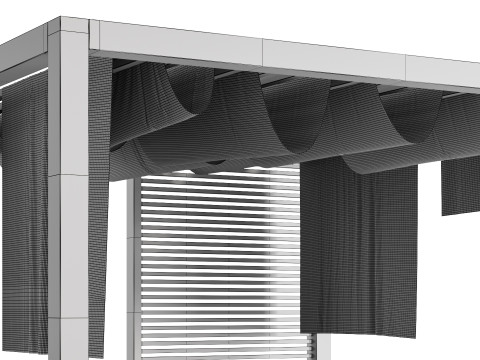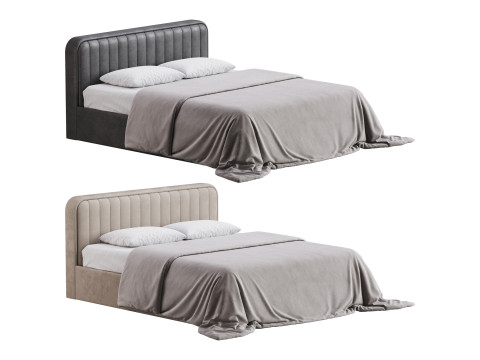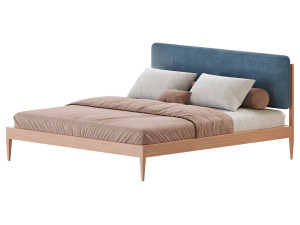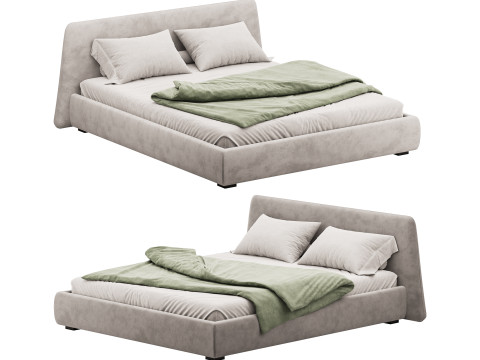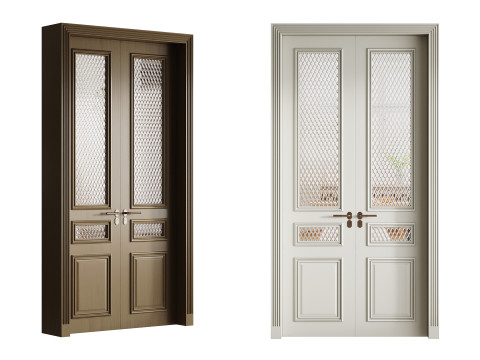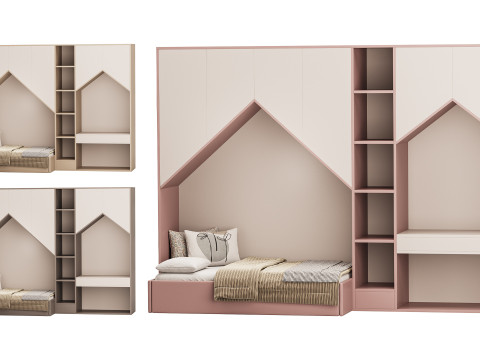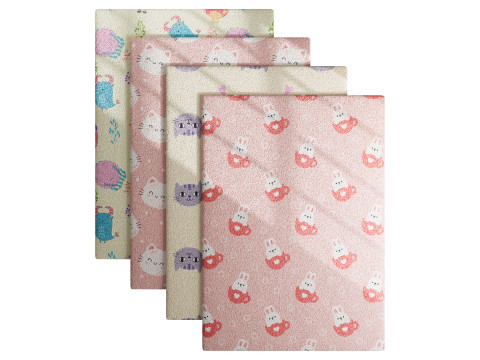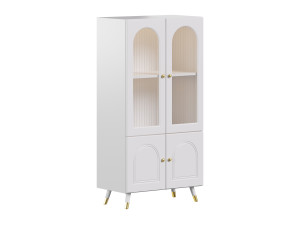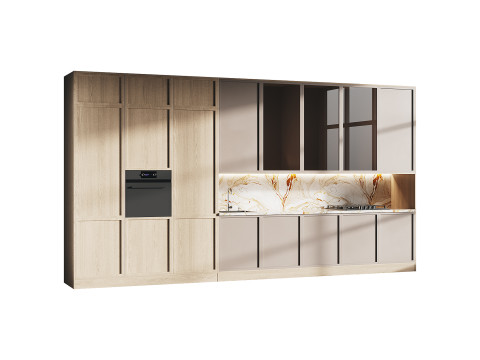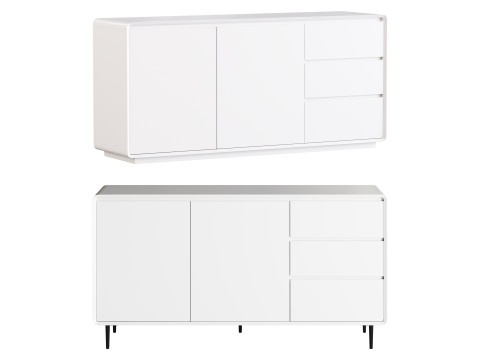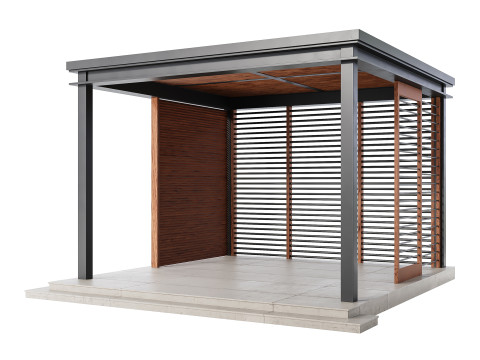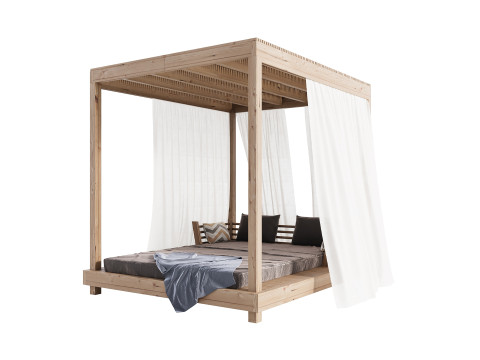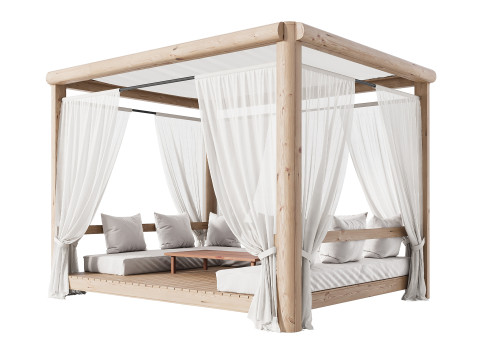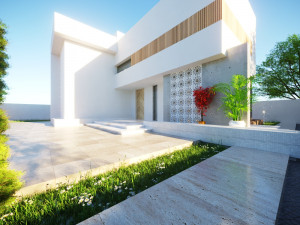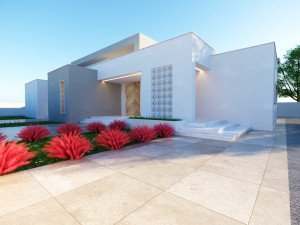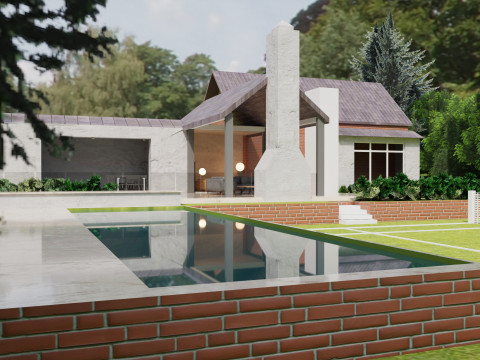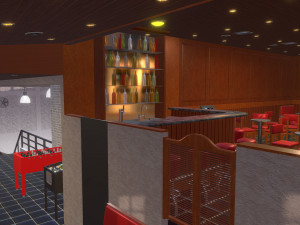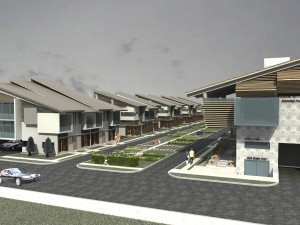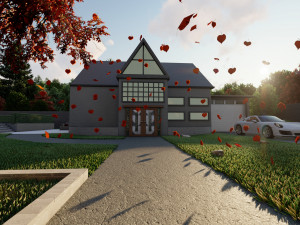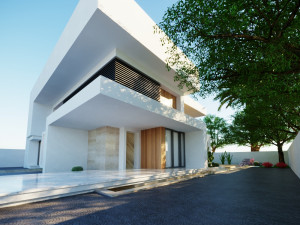Garden Lounge Structur 06 Modèle 3D
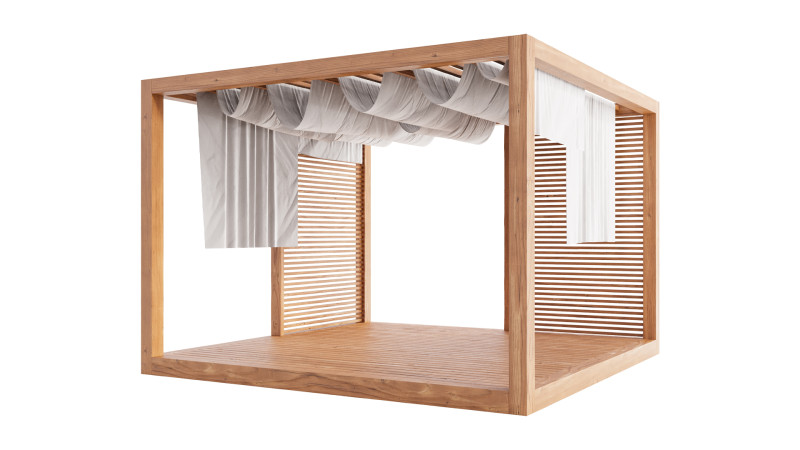
expires on 5th Sep, 25
- Formats disponibles: Autodesk 3DS MAX (.max) ver. 10 84.96 MB
Render: CoronaImage Textures (.jpg) ver. 10 18.25 MB
Render: Corona
- Polygones:523120
- Sommets:523356
- Animé:No
- Textures:
- Installé:No
- Matériaux:
- Bas-poly:No
- Collection:No
- cartographie UVW:
- Plugins Utilisé:No
- Prêt à imprimer:No
- 3D Balayage:No
- Contenu adulte:No
- PBR:No
- IA Formation:No
- Géométrie:Polygonal
- UVs non enveloppés:Non-overlapping
- Vus:113
- Date: 2025-08-29
- ID de produit:595450
Name: Garden Lounge Structur 06
Type: model
Format: 3Ds Max 2016
Export: FBX, OBJ
Render: Corona Renderer 10
Polys: 523120
Verts: 523356
Units: Millimeters
Dimension: 3500.0 x 3500.0 x 2500.0
Description: A contemporary outdoor lounge pavilion designed with a cubic wooden or metal frame and vertical slatted walls for a refined sense of privacy. The overhead section features softly draped fabric panels for shade and elegance, creating a luxurious, relaxing retreat for gardens, resorts, or poolside areas. Ideal for upscale outdoor design in Japandi, Mediterranean, and tropical settings.
Tags: garden lounge, outdoor structure, pavilion, modern gazebo, 3d model, corona render, patio design, outdoor furniture, architectural element, wooden frame, slatted walls, pergola, sunshade, resort design, minimal design, relaxation area, exterior decor, FBX model, OBJ model, 3Ds Max, fabric canopy, contemporary architecture
Si vous avea besoin d’\autre format veuillez ouvrir un billet d’\assistance et demandez le. Nous pouvons convertir les modèles de 3D en: .stl, .c4d, .obj, .fbx, .ma/.mb, .3ds, .3dm, .dxf/.dwg, .max. .blend, .skp, .glb. Nous ne convertissons pas les scènes 3D et des formats tels que .step, .iges, .stp, .sldprt.!


 English
English Español
Español Deutsch
Deutsch 日本語
日本語 Polska
Polska Français
Français 中國
中國 한국의
한국의 Українська
Українська Italiano
Italiano Nederlands
Nederlands Türkçe
Türkçe Português
Português Bahasa Indonesia
Bahasa Indonesia Русский
Русский हिंदी
हिंदी