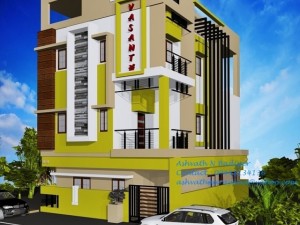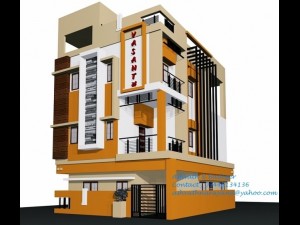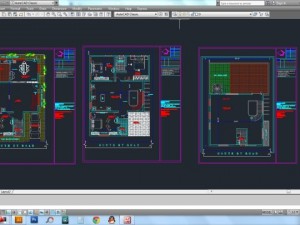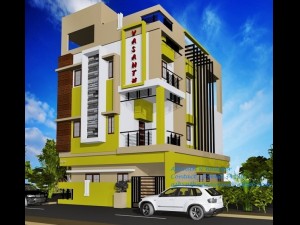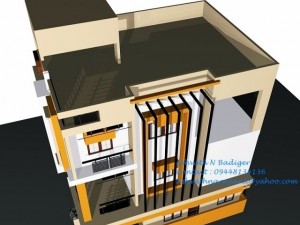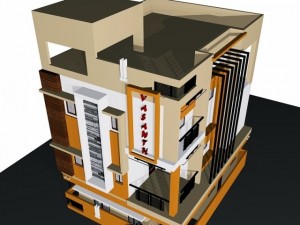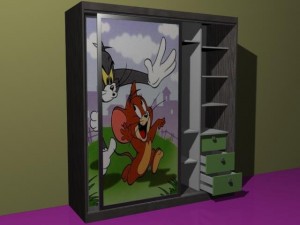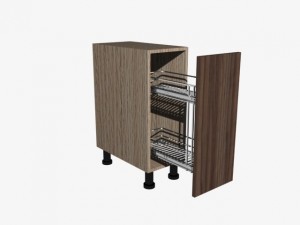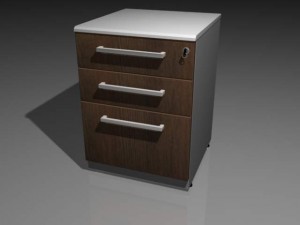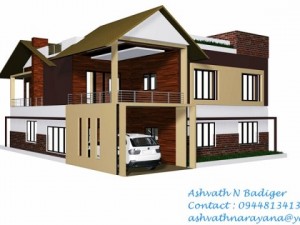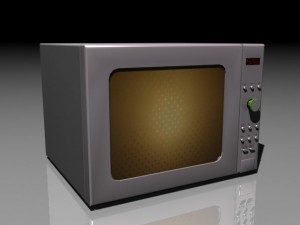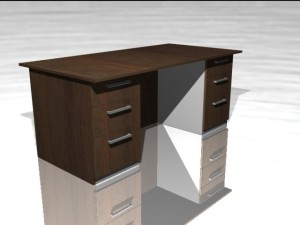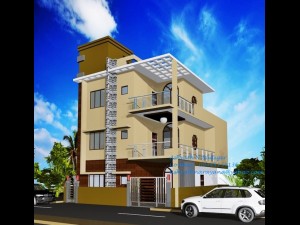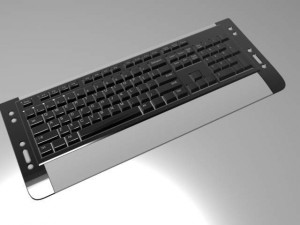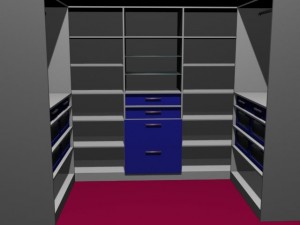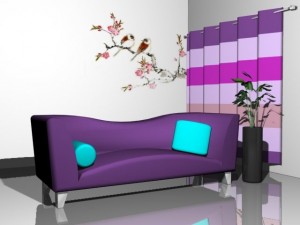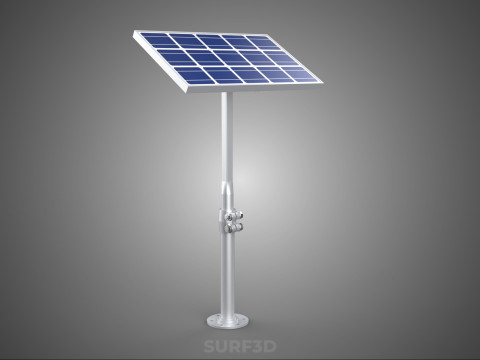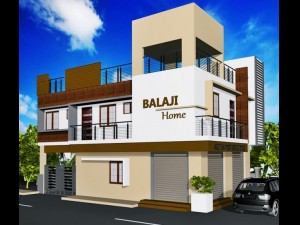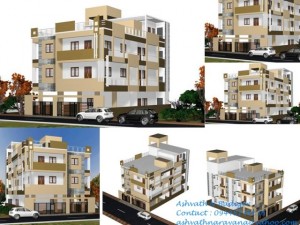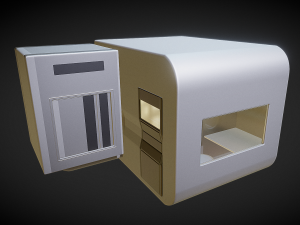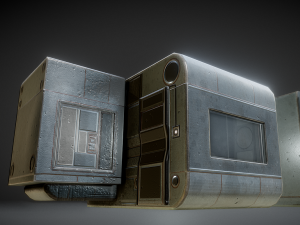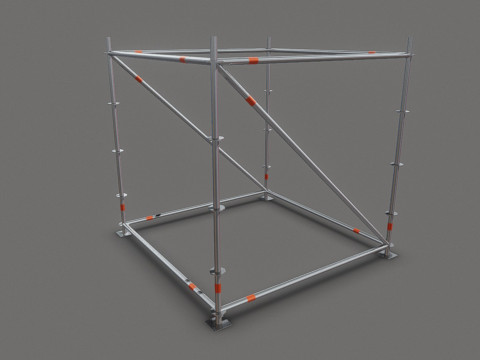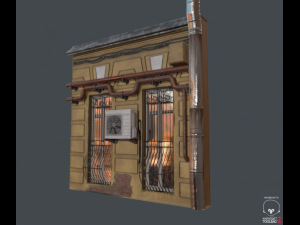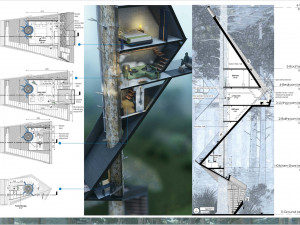badiger draftsbuilding module no 2 3D मॉडल
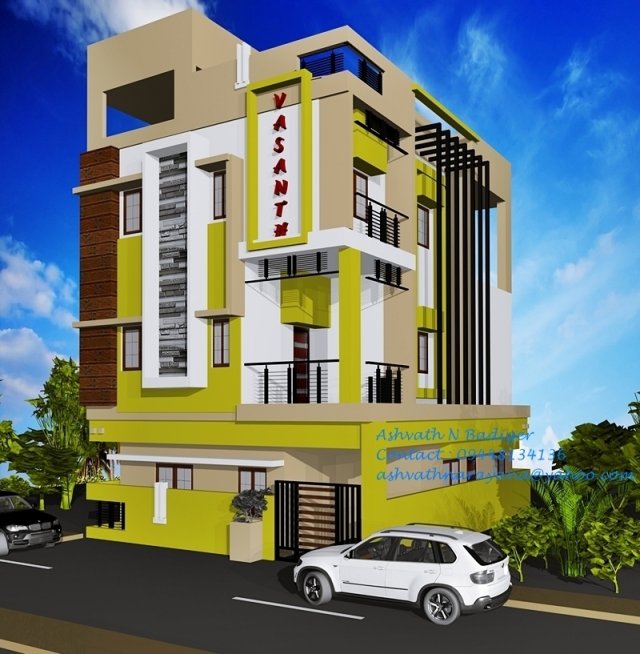
CHRISTMAS
SALE 50% OFF
$
66.00 USD
- लेखक द्वारा उत्पाद समर्थन का अनुरोध करें
- उपलब्ध फ़ॉर्मेट्स:
- आइटम ID:94435
- तिथि: 2015-02-28
- बहुभुज:260
- वर्टिसिस:210
- एनिमेटेड:No
- टेक्सचर:
- रिग्ड:No
- सामग्रियां:
- लो-पॉली:No
- कलेक्शन:No
- UVW मैपिंग:
- इस्तेमाल किए गए प्लगइन्स:No
- प्रिंट के लिए तैयार:No
- ज्यामिति:Polygonal
- खुला हुआ UVs:Unknown
- व्यूस:2982
विवरण
this building design added1. floor plan
2. 3d elevation
3. its in 3ds, obj, fbx basis model
4. autocad soft copy also added in this work
5. floor plan in autocad 2004 and autocad dxf formet
6. rendering textures added in zip file
7. site measurement is 30ft x 40ft प्रिंट के लिए तैयार: नहीं
क्या आपको और फ़ॉर्मेट्स चाहिए?
अगर आपको किसी अलग फ़ॉर्मेट की जरूरत है, तो कृपया हमें कन्वर्शन अनुरोध भेजें। हम 3D मॉडल को इसमें कन्वर्ट कर सकते हैं: .stl, .c4d, .obj, .fbx, .ma/.mb, .3ds, .3dm, .dxf/.dwg, .max. .blend, .skp, .glb. फ्री फ़ॉर्मेट कन्वर्शनहम 3D दृश्यों को कन्वर्ट नहीं करते हैं और .step, .uges, .stp, .sldprt जैसे प्रारूप।!
Usage Information
badiger draftsbuilding module no 2 - You can use this royalty-free 3D model for both personal and commercial purposes in accordance with the Basic or Extended License.The Basic License covers most standard use cases, including digital advertisements, design and visualization projects, business social media accounts, native apps, web apps, video games, and physical or digital end products (both free and sold).
The Extended License includes all rights granted under the Basic License, with no usage limitations, and allows the 3D model to be used in unlimited commercial projects under Royalty-Free terms.
और पढ़ें
क्या आप पैसे वापसी की गारंटी प्रदान करते हैं?
हां, हम करते हैं। अगर आपने कोई उत्पाद खरीदा है और रेंडर या विवरण में कुछ त्रुटि पाई है, तो हम समस्या को जल्द से जल्द ठीक करने का कोशिश करेंगे। अगर हम त्रुटि को ठीक नहीं कर सकते हैं, तो हम आपका ऑर्डर रद्द कर देंगे और आइटम डाउनलोड करने के 24 घंटों के भीतर आपको अपना पैसा वापस मिल जाएगा। और शर्तें यहां पढ़ें डेमो देखेंकीवर्ड्स
लेखक से रैंडम आइटम्स
द्वारा जोड़े गए सभी आइटम डिस्प्ले करें Ashvathnarayanaइस आइटम के लिए कोई कमेंट्स नहीं है।


 English
English Español
Español Deutsch
Deutsch 日本語
日本語 Polska
Polska Français
Français 中國
中國 한국의
한국의 Українська
Українська Italiano
Italiano Nederlands
Nederlands Türkçe
Türkçe Português
Português Bahasa Indonesia
Bahasa Indonesia Русский
Русский हिंदी
हिंदी