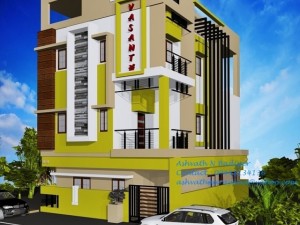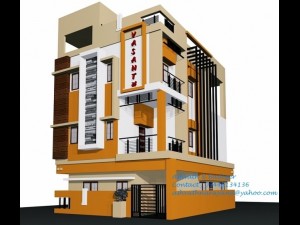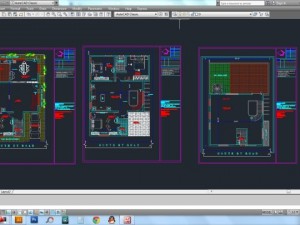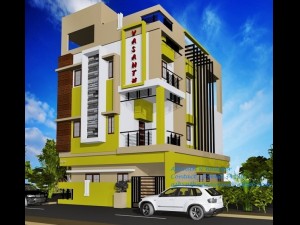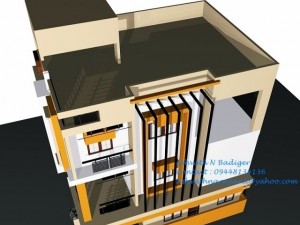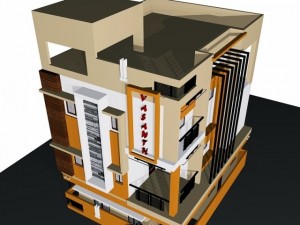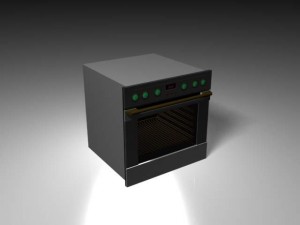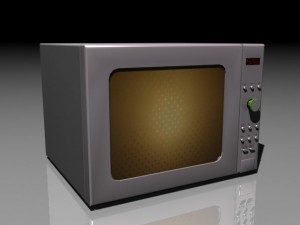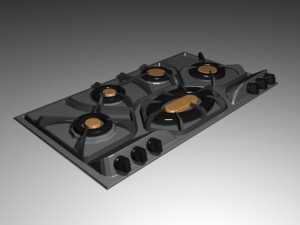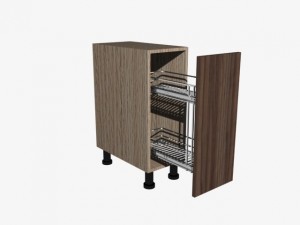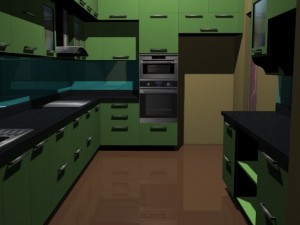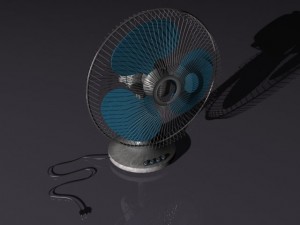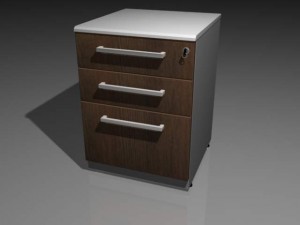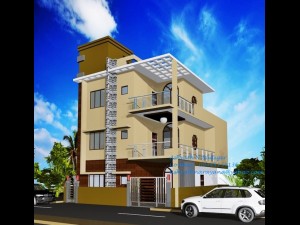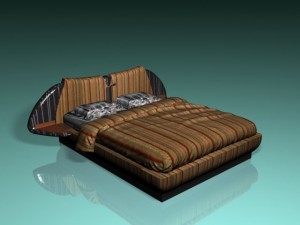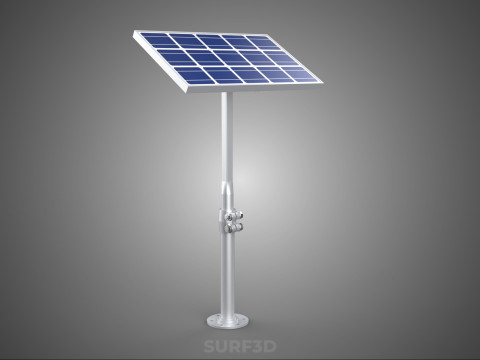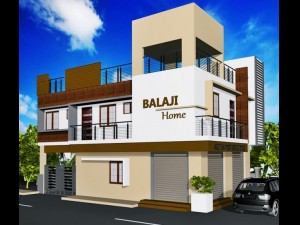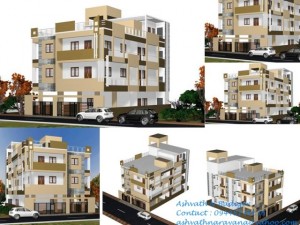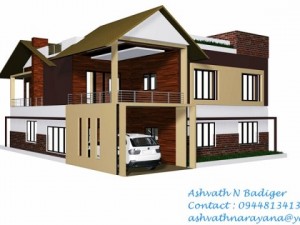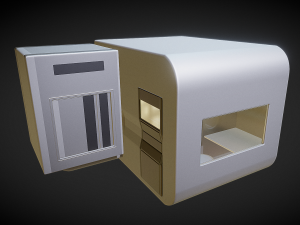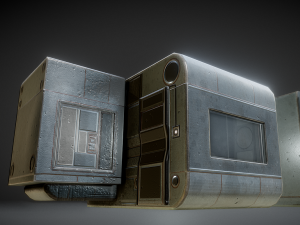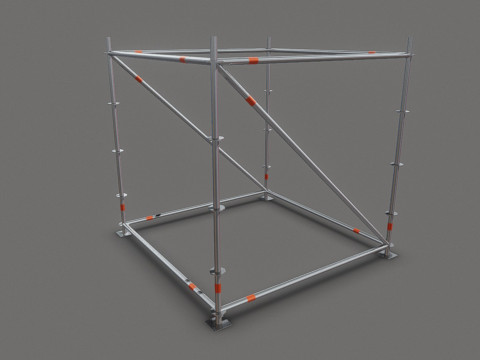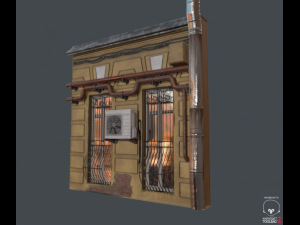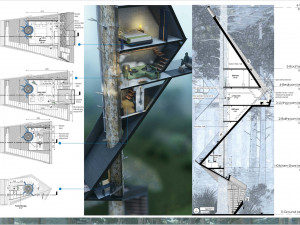badiger draftsbuilding module no 2 3D Model
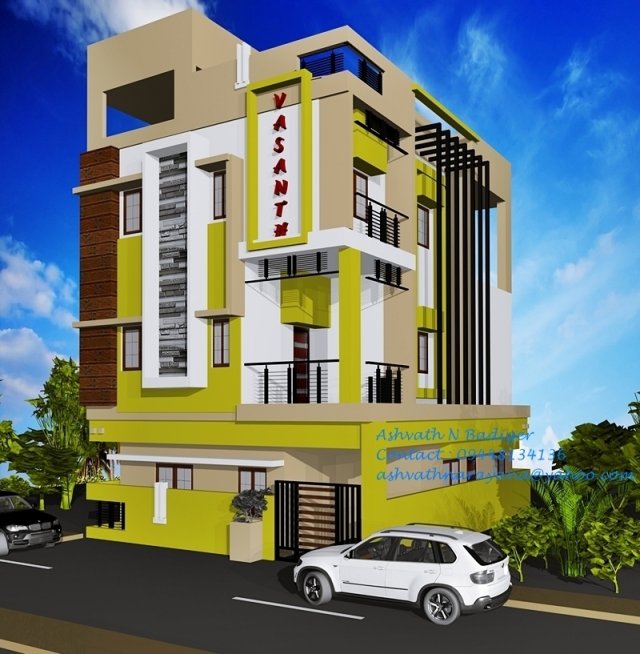
$
132.00
- Available formats: Autodesk 3DS MAX (.max) 15.22 MB
Render: StandardAutodesk FBX (.fbx) 2.25 MB
- Polygons:260
- Vertices:210
- Animated:No
- Textured:
- Rigged:No
- Materials:
- Low-poly:No
- Collection:No
- UVW mapping:
- Plugins Used:No
- Print Ready:No
- Geometry:Polygonal
- Unwrapped UVs:Unknown
- Views:2703
- Date: 2015-02-28
- Item ID:94435
this building design added
1. floor plan
2. 3d elevation
3. its in 3ds, obj, fbx basis model
4. autocad soft copy also added in this work
5. floor plan in autocad 2004 and autocad dxf formet
6. rendering textures added in zip file
7. site measurement is 30ft x 40ft Print Ready: No
Read more1. floor plan
2. 3d elevation
3. its in 3ds, obj, fbx basis model
4. autocad soft copy also added in this work
5. floor plan in autocad 2004 and autocad dxf formet
6. rendering textures added in zip file
7. site measurement is 30ft x 40ft Print Ready: No
Need more formats?
If you need a different format, please send us a Conversion Request. We can convert 3D models to: .stl, .c4d, .obj, .fbx, .ma/.mb, .3ds, .3dm, .dxf/.dwg, .max. .blend, .skp, .glb. We do not convert 3d scenes and solid formats such as .step, .iges, .stp, .sldprt etc! View Demo
If you need a different format, please send us a Conversion Request. We can convert 3D models to: .stl, .c4d, .obj, .fbx, .ma/.mb, .3ds, .3dm, .dxf/.dwg, .max. .blend, .skp, .glb. We do not convert 3d scenes and solid formats such as .step, .iges, .stp, .sldprt etc! View Demo
badiger draftsbuilding module no 2 3D Model max, fbx, from Ashvathnarayana
building 3d modelsThere are no comments for this item.


 English
English Español
Español Deutsch
Deutsch 日本語
日本語 Polska
Polska Français
Français 中國
中國 한국의
한국의 Українська
Українська Italiano
Italiano Nederlands
Nederlands Türkçe
Türkçe Português
Português Bahasa Indonesia
Bahasa Indonesia Русский
Русский हिंदी
हिंदी