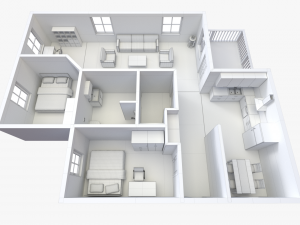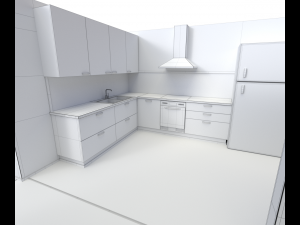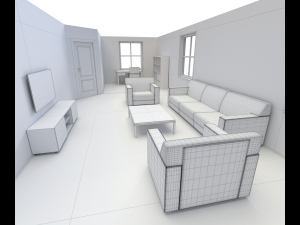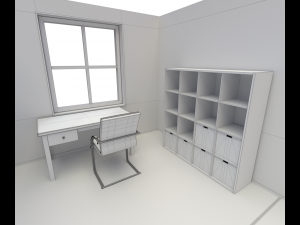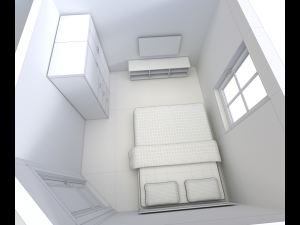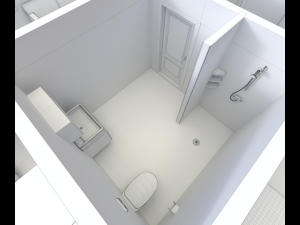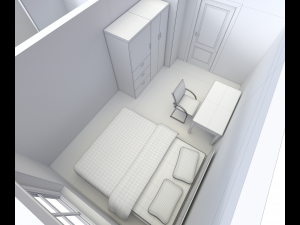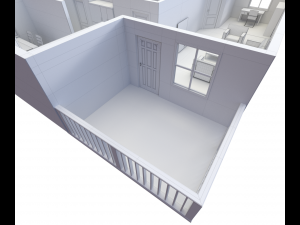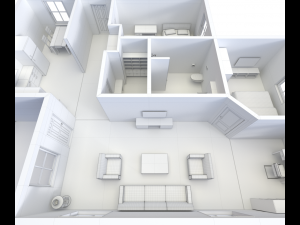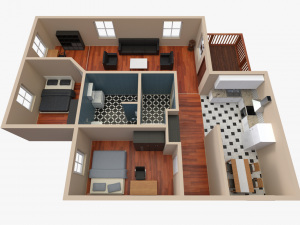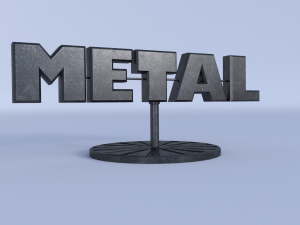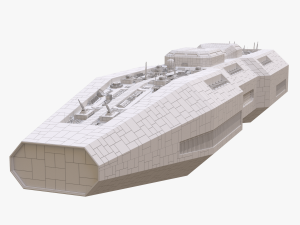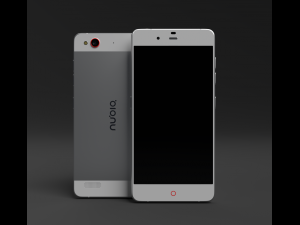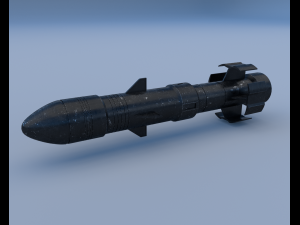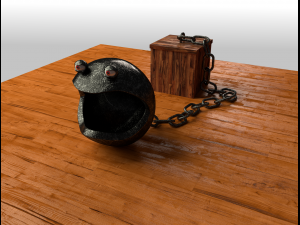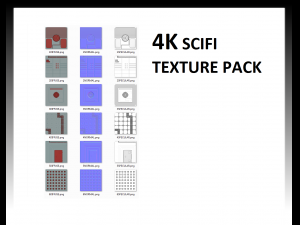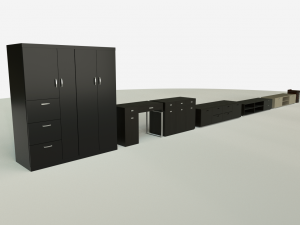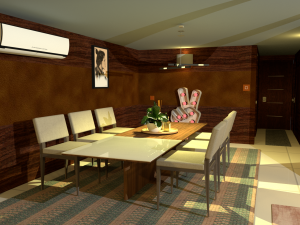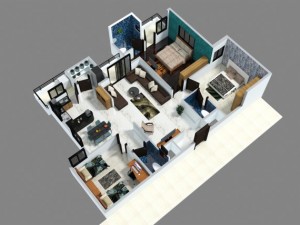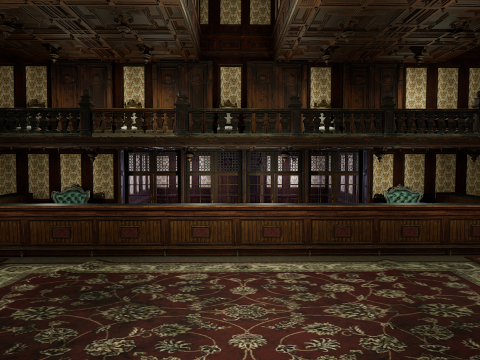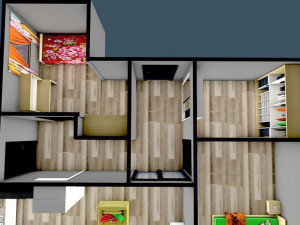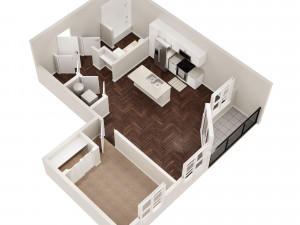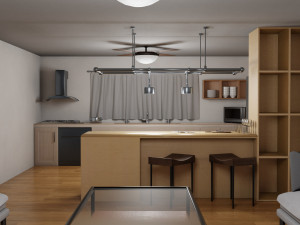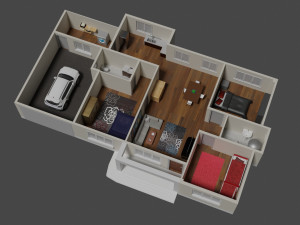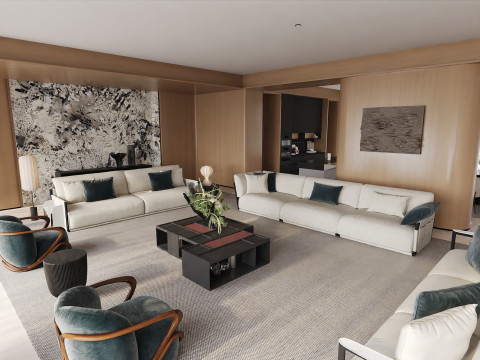house - floor plan 2 non-textured version 3D मॉडल
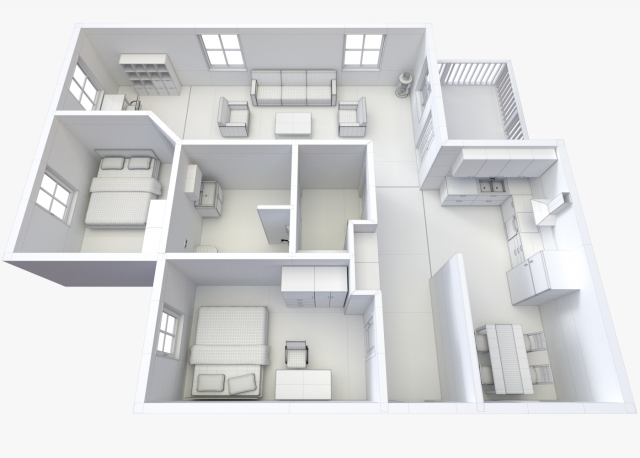
$
55.00
- उपलब्ध फ़ॉर्मेट्स: 3D Studio (.3ds) 7.12 MBBlender3D (.blend) 13.45 MBCollada (.dae) 20.95 MBAutodesk FBX (.fbx) 15.12 MBWavefront OBJ (.obj) 10.34 MB
- बहुभुज:277271
- वर्टिसिस:275429
- एनिमेटेड:No
- टेक्सचर:No
- रिग्ड:No
- सामग्रियां:No
- लो-पॉली:No
- कलेक्शन:No
- UVW मैपिंग:
- इस्तेमाल किए गए प्लगइन्स:No
- प्रिंट के लिए तैयार:No
- ज्यामिति:Polygonal
- खुला हुआ UVs:Non-overlapping
- व्यूस:4547
- तिथि: 2016-06-22
- आइटम ID:123098
made in blender. this is non-textured version of my house - floor plan 2 model.
mesh contains only polygonal quads and tris.
metric system is used in this project. the house is 13.91 meters in x axis, 10.82 meters in z axis, and 2.54 meters tall. there are 56 objects in the scene प्रिंट के लिए तैयार: नहीं
और पढ़ेंmesh contains only polygonal quads and tris.
metric system is used in this project. the house is 13.91 meters in x axis, 10.82 meters in z axis, and 2.54 meters tall. there are 56 objects in the scene प्रिंट के लिए तैयार: नहीं
क्या आपको और फ़ॉर्मेट्स चाहिए?
अगर आपको किसी अलग फ़ॉर्मेट की जरूरत है, तो कृपया हमें कन्वर्शन अनुरोध भेजें। हम 3D मॉडल को इसमें कन्वर्ट कर सकते हैं: .stl, .c4d, .obj, .fbx, .ma/.mb, .3ds, .3dm, .dxf/.dwg, .max. .blend, .skp, .glb. हम 3D दृश्यों को कन्वर्ट नहीं करते हैं और .step, .uges, .stp, .sldprt जैसे प्रारूप।!
अगर आपको किसी अलग फ़ॉर्मेट की जरूरत है, तो कृपया हमें कन्वर्शन अनुरोध भेजें। हम 3D मॉडल को इसमें कन्वर्ट कर सकते हैं: .stl, .c4d, .obj, .fbx, .ma/.mb, .3ds, .3dm, .dxf/.dwg, .max. .blend, .skp, .glb. हम 3D दृश्यों को कन्वर्ट नहीं करते हैं और .step, .uges, .stp, .sldprt जैसे प्रारूप।!
house - floor plan 2 non-textured version 3D मॉडल 3ds, blend, dae, fbx, obj, से Mig91
house floor plan architectural cutout furniture interior scene detail pbr texture build home furnitured rooms inside modern roomइस आइटम के लिए कोई कमेंट्स नहीं है।


 English
English Español
Español Deutsch
Deutsch 日本語
日本語 Polska
Polska Français
Français 中國
中國 한국의
한국의 Українська
Українська Italiano
Italiano Nederlands
Nederlands Türkçe
Türkçe Português
Português Bahasa Indonesia
Bahasa Indonesia Русский
Русский हिंदी
हिंदी