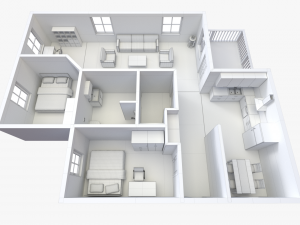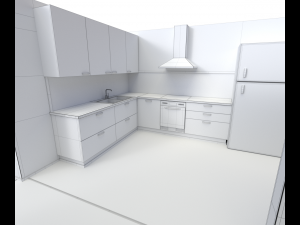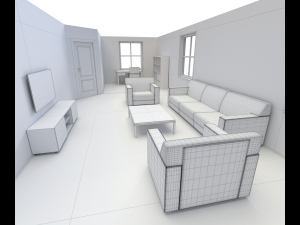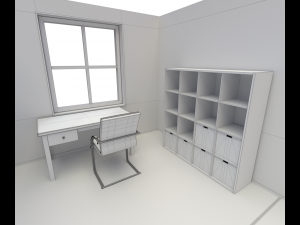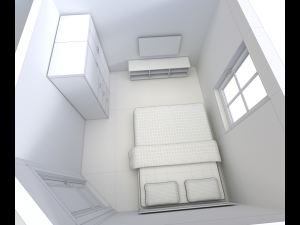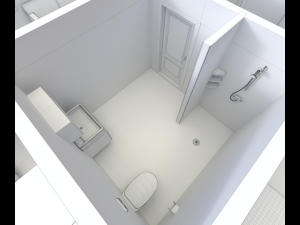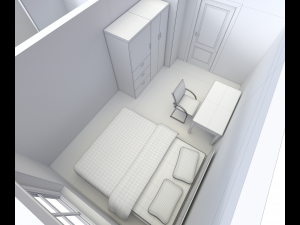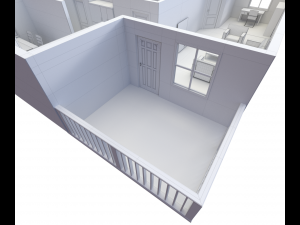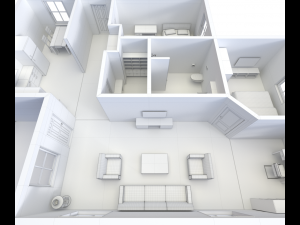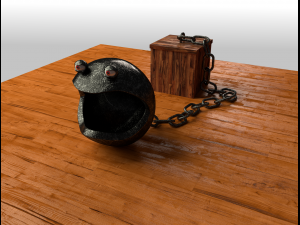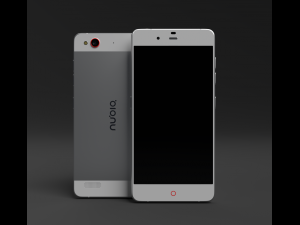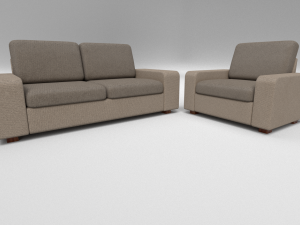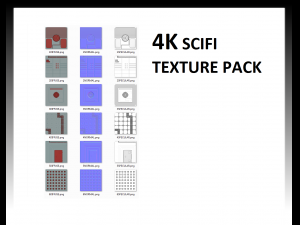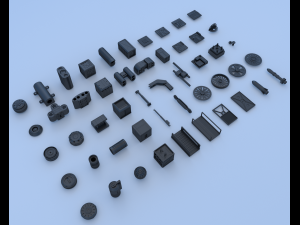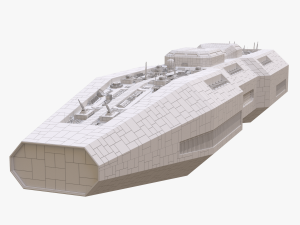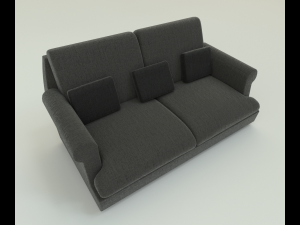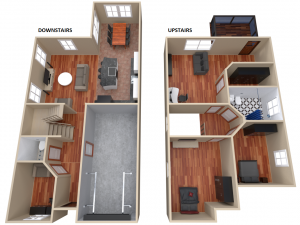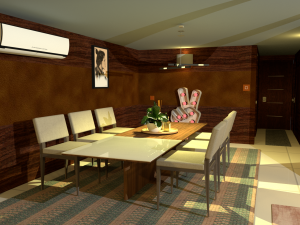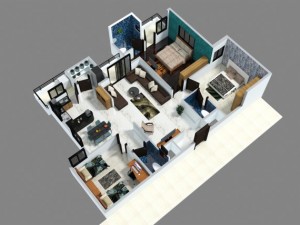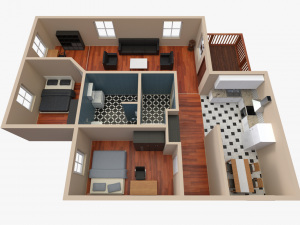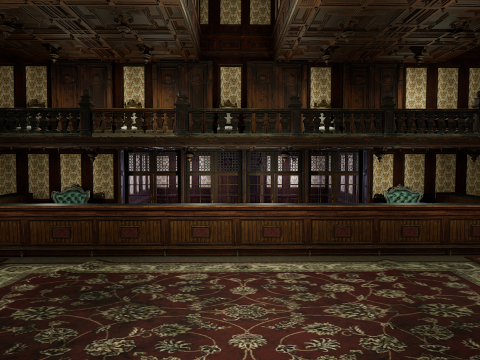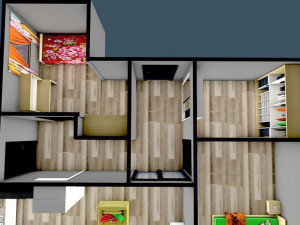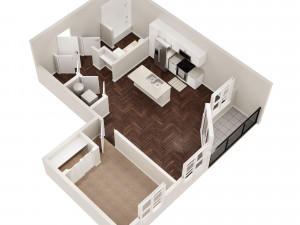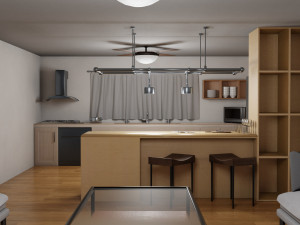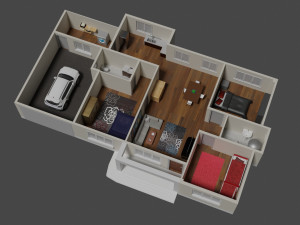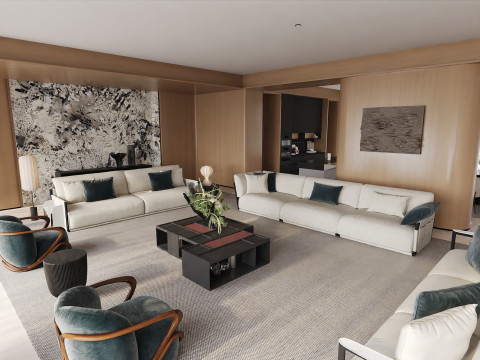house - floor plan 2 non-textured version Model 3D
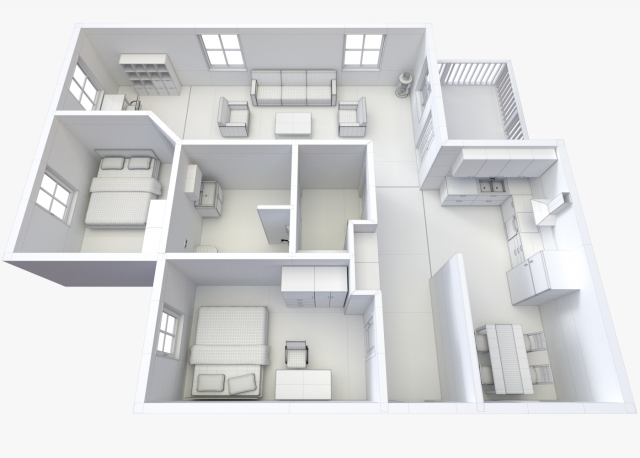
SALE ENDS
$
27.50
- Dostępne formaty: 3D Studio (.3ds) 7.12 MBBlender3D (.blend) 13.45 MBCollada (.dae) 20.95 MBAutodesk FBX (.fbx) 15.12 MBWavefront OBJ (.obj) 10.34 MB
- Wielokąty:277271
- Wierzchołki:275429
- Model animowany:No
- Tekstury:No
- Oparty na szkielecie:No
- Materiał:No
- Low-poly:No
- Kolekcja:No
- UVW mapping:
- Plugins Used:No
- Gotowy do wydruku:No
- Geometria:Polygonal
- Unwrapped UVs:Non-overlapping
- Liczba wyświetleń:4559
- Data: 2016-06-22
- ID produktu:123098
made in blender. this is non-textured version of my house - floor plan 2 model.
mesh contains only polygonal quads and tris.
metric system is used in this project. the house is 13.91 meters in x axis, 10.82 meters in z axis, and 2.54 meters tall. there are 56 objects in the scene Gotowy do wydruku: Nie
Czytaj więcejmesh contains only polygonal quads and tris.
metric system is used in this project. the house is 13.91 meters in x axis, 10.82 meters in z axis, and 2.54 meters tall. there are 56 objects in the scene Gotowy do wydruku: Nie
Potrzebujesz plik w innym formacie?
Jeśli potrzebny Ci plik w innym formacie, zgłoś taką potrzebę przez opcję Support Ticket Konwertujemy produkty na następujące formaty: .stl, .c4d, .obj, .fbx, .ma/.mb, .3ds, .3dm, .dxf/.dwg, .max. .blend, .skp, .glb. Nie konwertujemy scen 3D oraz formaty takie jak .step, .iges, .stp, .sldprt.!
Jeśli potrzebny Ci plik w innym formacie, zgłoś taką potrzebę przez opcję Support Ticket Konwertujemy produkty na następujące formaty: .stl, .c4d, .obj, .fbx, .ma/.mb, .3ds, .3dm, .dxf/.dwg, .max. .blend, .skp, .glb. Nie konwertujemy scen 3D oraz formaty takie jak .step, .iges, .stp, .sldprt.!
house - floor plan 2 non-textured version Model 3D 3ds, blend, dae, fbx, obj, Od Mig91
house floor plan architectural cutout furniture interior scene detail pbr texture build home furnitured rooms inside modern roomBrak komentarzy dla tego produktu.


 English
English Español
Español Deutsch
Deutsch 日本語
日本語 Polska
Polska Français
Français 中國
中國 한국의
한국의 Українська
Українська Italiano
Italiano Nederlands
Nederlands Türkçe
Türkçe Português
Português Bahasa Indonesia
Bahasa Indonesia Русский
Русский हिंदी
हिंदी